Refine by:
Budget
Sort by:Popular Today
41 - 60 of 1,325 photos
Item 1 of 3

Small eclectic ensuite bathroom in London with flat-panel cabinets, medium wood cabinets, a built-in bath, a shower/bath combination, a wall mounted toilet, brown tiles, ceramic tiles, brown walls, ceramic flooring, marble worktops, grey floors, black worktops and a wall-mounted sink.

Photo : BCDF Studio
Photo of a medium sized scandinavian shower room bathroom in Paris with flat-panel cabinets, white cabinets, a walk-in shower, a wall mounted toilet, orange tiles, ceramic tiles, white walls, cement flooring, a vessel sink, solid surface worktops, multi-coloured floors, a hinged door, white worktops, a single sink and a floating vanity unit.
Photo of a medium sized scandinavian shower room bathroom in Paris with flat-panel cabinets, white cabinets, a walk-in shower, a wall mounted toilet, orange tiles, ceramic tiles, white walls, cement flooring, a vessel sink, solid surface worktops, multi-coloured floors, a hinged door, white worktops, a single sink and a floating vanity unit.
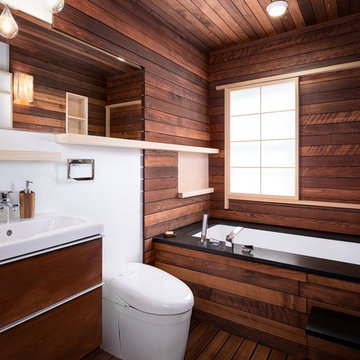
Medium sized world-inspired bathroom in Portland with flat-panel cabinets, dark wood cabinets, a submerged bath, a wall mounted toilet, white walls, dark hardwood flooring, an integrated sink and brown floors.
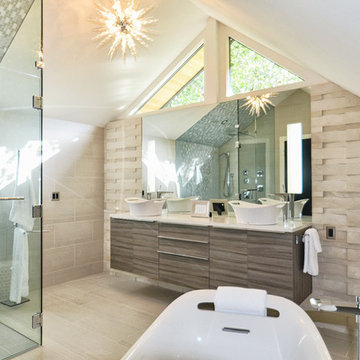
Runa Novack
Inspiration for a medium sized contemporary ensuite bathroom in New York with a vessel sink, flat-panel cabinets, a freestanding bath, a corner shower, beige tiles, distressed cabinets, a wall mounted toilet, glass tiles, white walls, porcelain flooring and engineered stone worktops.
Inspiration for a medium sized contemporary ensuite bathroom in New York with a vessel sink, flat-panel cabinets, a freestanding bath, a corner shower, beige tiles, distressed cabinets, a wall mounted toilet, glass tiles, white walls, porcelain flooring and engineered stone worktops.
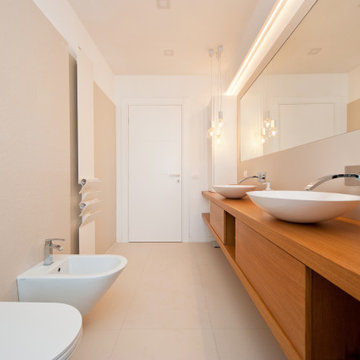
Inspiration for a large contemporary shower room bathroom in Rome with flat-panel cabinets, brown cabinets, a wall mounted toilet, beige tiles, porcelain tiles, white walls, porcelain flooring, a vessel sink, wooden worktops, beige floors, brown worktops, double sinks and a floating vanity unit.
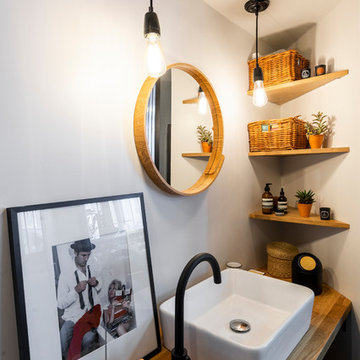
Réfection totale de cette salle d'eau, style atelier, vintage réchauffé par des éléments en bois.
Photo : Léandre Cheron
Design ideas for a small contemporary ensuite bathroom in Paris with a built-in shower, a wall mounted toilet, metro tiles, white walls, cement flooring, a built-in sink, wooden worktops and black floors.
Design ideas for a small contemporary ensuite bathroom in Paris with a built-in shower, a wall mounted toilet, metro tiles, white walls, cement flooring, a built-in sink, wooden worktops and black floors.
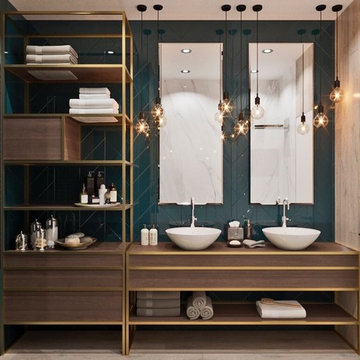
Мария Аксёнова
Design ideas for a contemporary bathroom in Moscow with flat-panel cabinets, dark wood cabinets, a built-in bath, a shower/bath combination, a wall mounted toilet, green tiles, ceramic tiles, green walls, porcelain flooring, a built-in sink, solid surface worktops, beige floors, a hinged door and brown worktops.
Design ideas for a contemporary bathroom in Moscow with flat-panel cabinets, dark wood cabinets, a built-in bath, a shower/bath combination, a wall mounted toilet, green tiles, ceramic tiles, green walls, porcelain flooring, a built-in sink, solid surface worktops, beige floors, a hinged door and brown worktops.
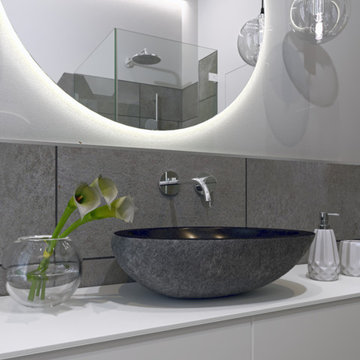
This is an example of a medium sized contemporary ensuite bathroom with flat-panel cabinets, white cabinets, a freestanding bath, a corner shower, a wall mounted toilet, grey tiles, ceramic tiles, white walls, ceramic flooring, a vessel sink, solid surface worktops, grey floors, a shower curtain, white worktops, a single sink and a floating vanity unit.
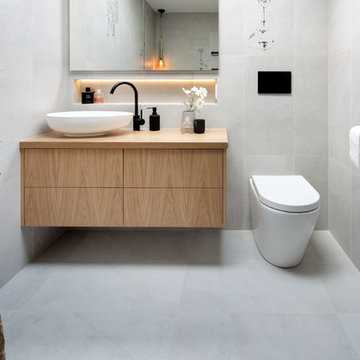
Kapa Photography
Inspiration for a medium sized modern shower room bathroom in Melbourne with freestanding cabinets, medium wood cabinets, a freestanding bath, a built-in shower, a wall mounted toilet, grey tiles, porcelain tiles, grey walls, porcelain flooring, a vessel sink, wooden worktops, grey floors, a hinged door and brown worktops.
Inspiration for a medium sized modern shower room bathroom in Melbourne with freestanding cabinets, medium wood cabinets, a freestanding bath, a built-in shower, a wall mounted toilet, grey tiles, porcelain tiles, grey walls, porcelain flooring, a vessel sink, wooden worktops, grey floors, a hinged door and brown worktops.
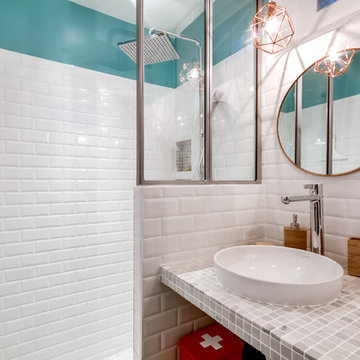
Decor InterieurLe projet : Aux Batignolles, un studio parisien de 25m2 laissé dans son jus avec une minuscule cuisine biscornue dans l’entrée et une salle de bains avec WC, vieillotte en plein milieu de l’appartement.
La jeune propriétaire souhaite revoir intégralement les espaces pour obtenir un studio très fonctionnel et clair.
Notre solution : Nous allons faire table rase du passé et supprimer tous les murs. Grâce à une surélévation partielle du plancher pour les conduits sanitaires, nous allons repenser intégralement l’espace tout en tenant compte de différentes contraintes techniques.
Une chambre en alcôve surélevée avec des rangements tiroirs dissimulés en dessous, dont un avec une marche escamotable, est créée dans l’espace séjour. Un dressing coulissant à la verticale complète les rangements et une verrière laissera passer la lumière. La salle de bains est équipée d’une grande douche à l’italienne et d’un plan vasque sur-mesure avec lave-linge encastré. Les WC sont indépendants. La cuisine est ouverte sur le séjour et est équipée de tout l’électroménager nécessaire avec un îlot repas très convivial. Un meuble d’angle menuisé permet de ranger livres et vaisselle.

Entertaining in a bathroom never looked so good. Probably a thought that never crossed your mind, but a space as unique as this can do just that. The fusion of so many elements: an open concept shower, freestanding tub, washer/dryer organization, toilet room and urinal created an exciting spacial plan. Ultimately, the freestanding tub creates the first vantage point. This breathtaking view creates a calming effect and each angle pivoting off this point exceeds the next. Following the open concept shower, is the washer/dryer and storage closets which double as decor, incorporating mirror into their doors. The double vanity stands in front of a textured wood plank tile laid horizontally establishing a modern backdrop. Lastly, a rustic barn door separates a toilet and a urinal, an uncharacteristic residential choice that pairs well with beer, wings, and hockey.
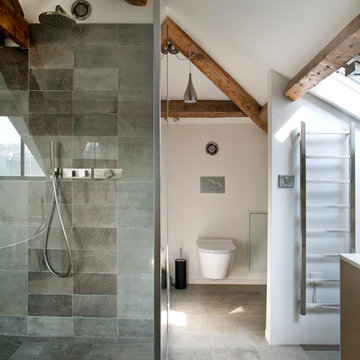
Olivier Chabaud
Large contemporary grey and white shower room bathroom in Paris with a wall mounted toilet, grey tiles, cement tiles, white walls and concrete flooring.
Large contemporary grey and white shower room bathroom in Paris with a wall mounted toilet, grey tiles, cement tiles, white walls and concrete flooring.
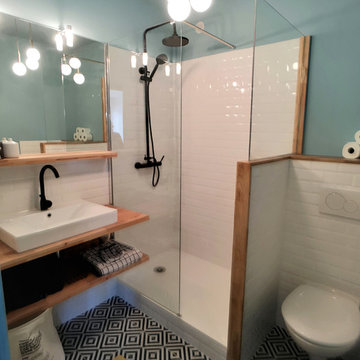
Inspiration for a small retro shower room bathroom in Marseille with a wall mounted toilet, white tiles, metro tiles, blue walls, ceramic flooring, a built-in sink, wooden worktops, multi-coloured floors and orange worktops.
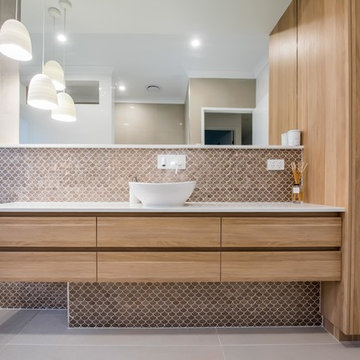
Liz Andrews Photography and Design
Large contemporary ensuite bathroom in Other with flat-panel cabinets, light wood cabinets, a freestanding bath, a walk-in shower, a wall mounted toilet, brown tiles, ceramic tiles, white walls, ceramic flooring, a vessel sink, granite worktops, white floors, an open shower, white worktops, a wall niche, a single sink and a floating vanity unit.
Large contemporary ensuite bathroom in Other with flat-panel cabinets, light wood cabinets, a freestanding bath, a walk-in shower, a wall mounted toilet, brown tiles, ceramic tiles, white walls, ceramic flooring, a vessel sink, granite worktops, white floors, an open shower, white worktops, a wall niche, a single sink and a floating vanity unit.
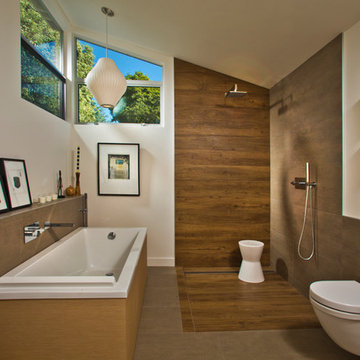
master bath in a small space
This is an example of a contemporary ensuite bathroom in Other with a freestanding bath, a built-in shower, a wall mounted toilet, porcelain tiles, white walls, porcelain flooring, an open shower, brown tiles and brown floors.
This is an example of a contemporary ensuite bathroom in Other with a freestanding bath, a built-in shower, a wall mounted toilet, porcelain tiles, white walls, porcelain flooring, an open shower, brown tiles and brown floors.
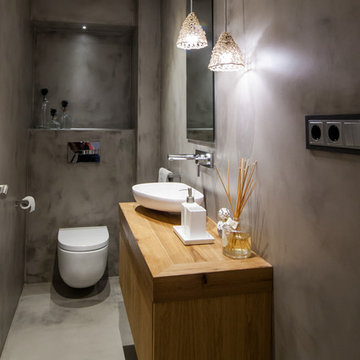
Kris Moya
Design ideas for a medium sized contemporary cloakroom in Barcelona with flat-panel cabinets, medium wood cabinets, a wall mounted toilet, grey walls, concrete flooring and a vessel sink.
Design ideas for a medium sized contemporary cloakroom in Barcelona with flat-panel cabinets, medium wood cabinets, a wall mounted toilet, grey walls, concrete flooring and a vessel sink.
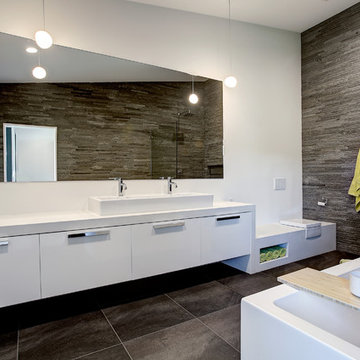
Photos by Kaity
Photo of a large contemporary ensuite bathroom in Grand Rapids with flat-panel cabinets, white cabinets, a freestanding bath, a wall mounted toilet, grey tiles, stone tiles, white walls and a trough sink.
Photo of a large contemporary ensuite bathroom in Grand Rapids with flat-panel cabinets, white cabinets, a freestanding bath, a wall mounted toilet, grey tiles, stone tiles, white walls and a trough sink.
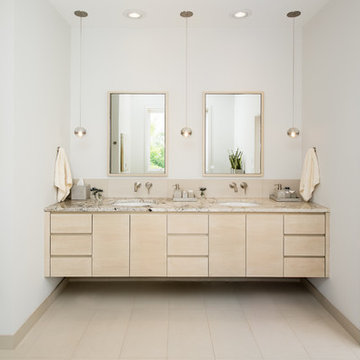
Photo by: Chad Holder
Photo of a large scandi ensuite bathroom in Minneapolis with a submerged sink, flat-panel cabinets, light wood cabinets, marble worktops, a wall mounted toilet, beige tiles, porcelain tiles, white walls and porcelain flooring.
Photo of a large scandi ensuite bathroom in Minneapolis with a submerged sink, flat-panel cabinets, light wood cabinets, marble worktops, a wall mounted toilet, beige tiles, porcelain tiles, white walls and porcelain flooring.

Custom straight-grain cedar sauna, custom straight oak cabinets with skirt back-lighting. 3-D tile vanity backsplash with wall mounted fixtures and LED mirrors. Light-projected shower plumbing box with custom glass. Pebble-inlaid and heated wood-tile flooring.
Photo by Marcie Heitzmann
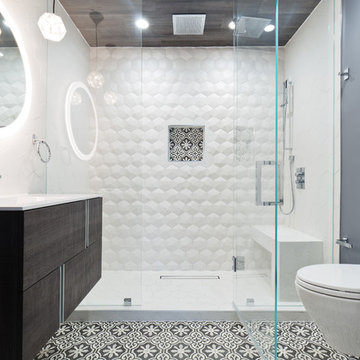
This is an example of a contemporary shower room bathroom in San Francisco with flat-panel cabinets, dark wood cabinets, an alcove shower, a wall mounted toilet, white tiles, grey walls, an integrated sink, multi-coloured floors, a hinged door and white worktops.
Bathroom and Cloakroom with a Wall Mounted Toilet Ideas and Designs
3

