Bathroom and Cloakroom with All Styles of Cabinet and a Built In Vanity Unit Ideas and Designs
Refine by:
Budget
Sort by:Popular Today
161 - 180 of 67,659 photos
Item 1 of 3
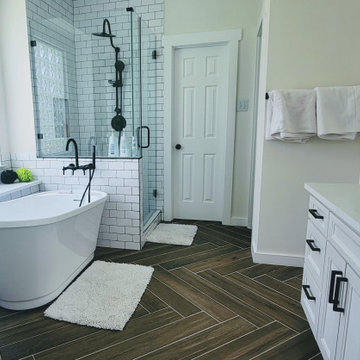
This bathroom was completely remodeled. The old garden tub was replaced by the soaker tub. Wall mount plumbing was routed to come out of the pony wall. Old vinyl drop in shower was replaced with the custom frameless glass shower. New vanities and herringbone pattern floor round out the space.
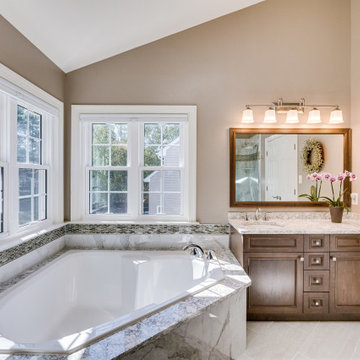
Designed by Paula Truchon of Reico Kitchen & Bath in Frederick, MD this bathroom is a Reico Kitchen & Bath turnkey remodeling project in collaboration with EPIC Kitchen & Bath. A success in the words of the client, this bathroom remodeling project was a true team effort. “Paula spent a lot of time with us and provided great advice on the design. Alece really ensured the project kept moving and was brought to closure.”
The bathroom design is a transitional style that features Ultracraft Cabinetry and framed mirrors in Andover Cherry Porcini. The bathroom also features a Kohler white shower base, Kohler Caxton under mount sinks and Moen Voss polished chrome plumbing and accessories. A Kohler HydroRail in the shower provides versatility via the stationary showerhead or handheld shower in a small and cost effective footprint. A Kohler Levity frameless barn door style bypass door encloses the shower yet allows visibility of the beautiful tile surround.
Tile selections include 12x24 Emil Eterna Natural Avorio floor tile installed in a diagonal subway pattern, 12x24 EGE Semik Arya White for the shower walls, tub apron and tub splash in a vertical stacked pattern with a Lunada Bay Tozen Glow Vanadium/Silver Martini glass mosaic accent band. Cambria Berwyn quartz is used for the vanity tops and tub deck for a clean look and easy to maintain surface.
Photos courtesy of BTW Images LLC.
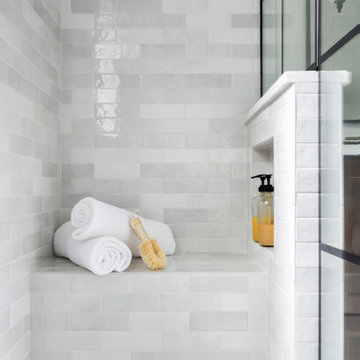
Our clients wished for a larger main bathroom with more light and storage. We expanded the footprint and used light colored marble tile, countertops and paint colors to give the room a brighter feel and added a cherry wood vanity to warm up the space. The matt black finish of the glass shower panels and the mirrors allows for top billing in this design and gives it a more modern feel.

Farmhouse ensuite bathroom in San Francisco with flat-panel cabinets, white cabinets, double sinks, a built in vanity unit, an alcove shower, white walls, marble flooring, a submerged sink, marble worktops, beige floors, a hinged door, white worktops and a vaulted ceiling.
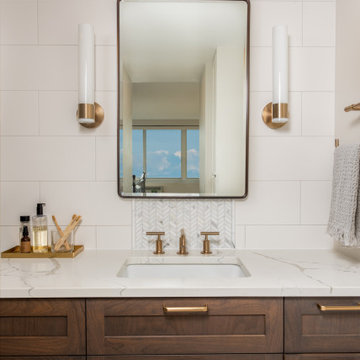
Inspiration for a large contemporary ensuite bathroom in Chicago with brown cabinets, an alcove shower, beige walls, a hinged door, white worktops, double sinks, a built in vanity unit, shaker cabinets, a one-piece toilet, white tiles, ceramic tiles, porcelain flooring, a submerged sink and engineered stone worktops.
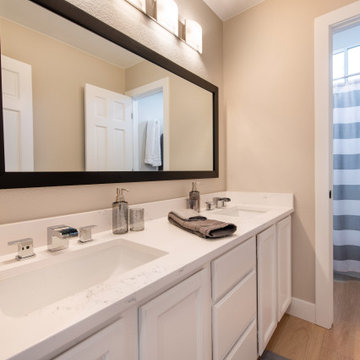
Inspiration for a small modern bathroom in Other with flat-panel cabinets, white cabinets, light hardwood flooring, a built-in sink, quartz worktops, white worktops, double sinks, a built in vanity unit and a shower curtain.
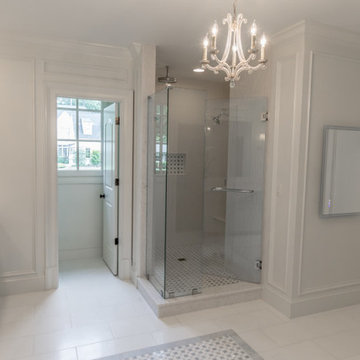
Classic and timeless master bathroom renovation. Wainscot, custom cabinets, and beautiful marble tile elevate this space.
This is an example of a large traditional ensuite bathroom in Atlanta with recessed-panel cabinets, grey cabinets, a freestanding bath, a corner shower, a one-piece toilet, white tiles, ceramic tiles, white walls, marble flooring, a submerged sink, marble worktops, white floors, a hinged door, white worktops, a shower bench, double sinks, a built in vanity unit, all types of ceiling and wainscoting.
This is an example of a large traditional ensuite bathroom in Atlanta with recessed-panel cabinets, grey cabinets, a freestanding bath, a corner shower, a one-piece toilet, white tiles, ceramic tiles, white walls, marble flooring, a submerged sink, marble worktops, white floors, a hinged door, white worktops, a shower bench, double sinks, a built in vanity unit, all types of ceiling and wainscoting.
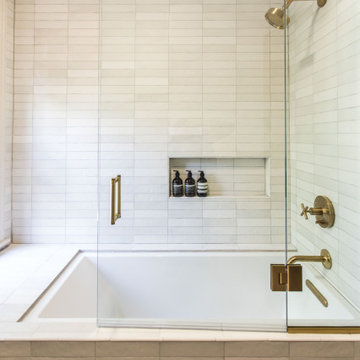
In this Historic Victorian house in Portland; new flooring, paint, and window treatments were selected throughout the house. The main bath was completely renovated with custom vanity, custom shower door, and new tile throughout.
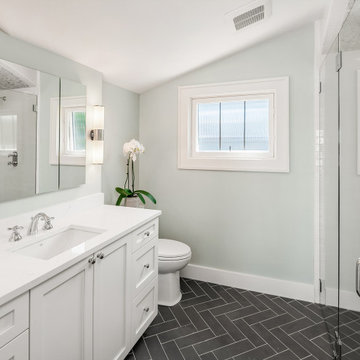
This small bathroom features light colors to help the space feel larger, and features a herringbone pattern darker floor tile to add interest to the space.
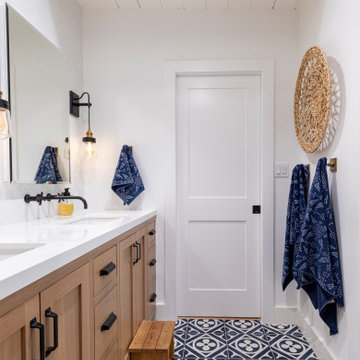
Design ideas for a nautical bathroom in Los Angeles with shaker cabinets, medium wood cabinets, white walls, a submerged sink, multi-coloured floors, white worktops, double sinks and a built in vanity unit.
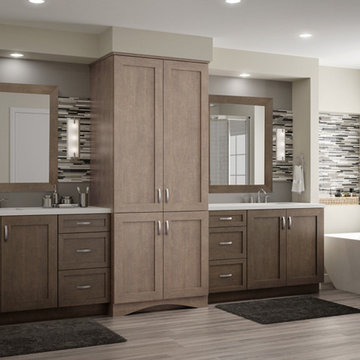
Design ideas for a large modern ensuite bathroom in Other with shaker cabinets, brown cabinets, a freestanding bath, grey tiles, matchstick tiles, beige walls, wood-effect flooring, a submerged sink, engineered stone worktops, brown floors, white worktops, double sinks and a built in vanity unit.
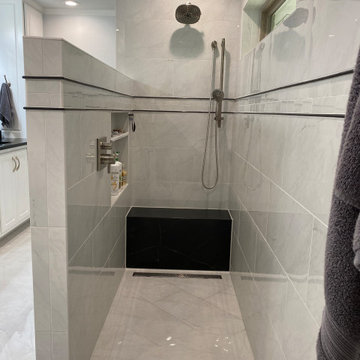
This is an example of a medium sized modern ensuite bathroom in Other with raised-panel cabinets, white cabinets, a walk-in shower, a two-piece toilet, grey tiles, ceramic tiles, grey walls, ceramic flooring, a submerged sink, limestone worktops, grey floors, an open shower, black worktops, a shower bench, double sinks and a built in vanity unit.
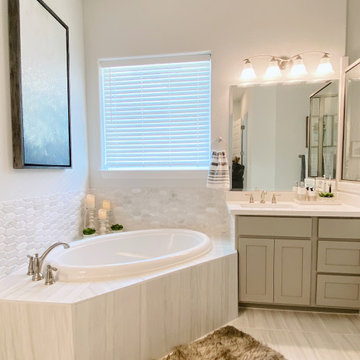
Contemporary ensuite bathroom in Austin with shaker cabinets, grey cabinets, a corner bath, grey walls, double sinks and a built in vanity unit.

Small modern bathroom in Chicago with flat-panel cabinets, light wood cabinets, an alcove bath, a shower/bath combination, a one-piece toilet, white tiles, white walls, a submerged sink, quartz worktops, white worktops, a wall niche, a single sink, a built in vanity unit and exposed beams.
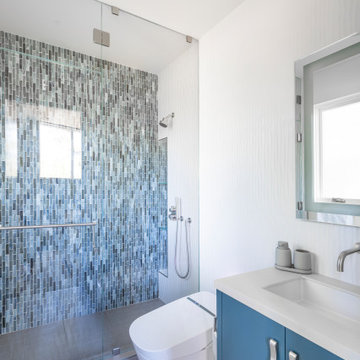
A modern bathroom for a young teenage boy complete with white 3 dimensional wall tiles and blue glass tiles on the back wall and in the bottle niche. The floor is a grey linen textured porcelain tile and the floor is heated. The floating vanity is flat paneled and painted blue with a white linen textured Neolith countertop. A wall mounted faucet is suspended above the sink and an LED lighted mirror is above the faucet.

Master Bathroom, post renovation
Small country bathroom in Other with shaker cabinets, brown cabinets, a corner shower, a one-piece toilet, white tiles, metro tiles, grey walls, porcelain flooring, a submerged sink, engineered stone worktops, white floors, a sliding door, white worktops, a single sink and a built in vanity unit.
Small country bathroom in Other with shaker cabinets, brown cabinets, a corner shower, a one-piece toilet, white tiles, metro tiles, grey walls, porcelain flooring, a submerged sink, engineered stone worktops, white floors, a sliding door, white worktops, a single sink and a built in vanity unit.

Photo of a medium sized traditional ensuite bathroom in Santa Barbara with flat-panel cabinets, grey cabinets, an alcove shower, a one-piece toilet, ceramic tiles, white walls, vinyl flooring, a trough sink, engineered stone worktops, brown floors, a hinged door, white worktops, a shower bench, a single sink, a built in vanity unit and a vaulted ceiling.
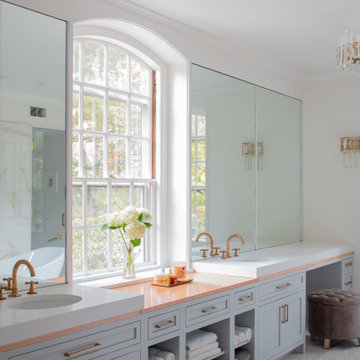
Inspiration for a classic bathroom in Boston with shaker cabinets, grey cabinets, white walls, a submerged sink, brown worktops, double sinks and a built in vanity unit.
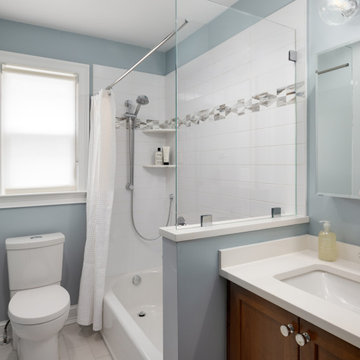
A small hall bathroom got a full makeover with new porcelain floor tile and elongated white subway tile on the walls. A frameless shower glass + integral curtain rod keeps the small space feeling open and bright. We brought a touch of natural warmth to the space with a cherry vanity.
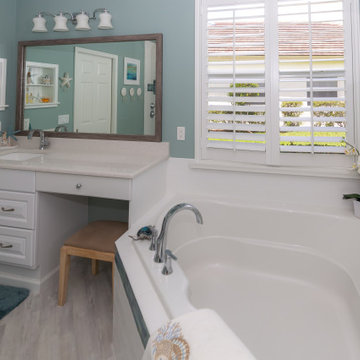
Completed look of the ladies vanity and view from the bathtub. The bead board-backed medicine cabinet inserts match the coastal feel of the space. The driftwood framed mirror was custom made to fit the wider vanity and make-up area. An added electrical outlet on the right of the vanity allows for greater flexible use of space. The reused make-up drawer also matched the newly selected vanity cabinet.
Bathroom and Cloakroom with All Styles of Cabinet and a Built In Vanity Unit Ideas and Designs
9

