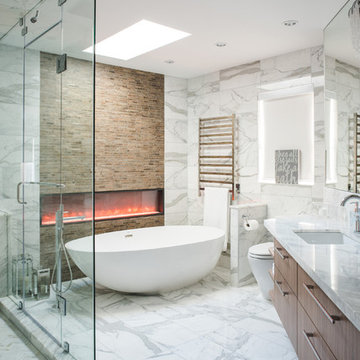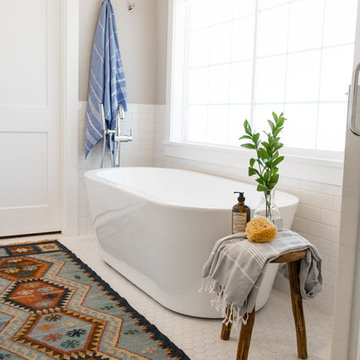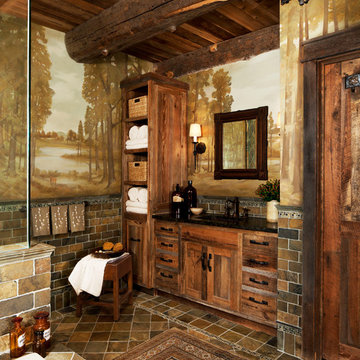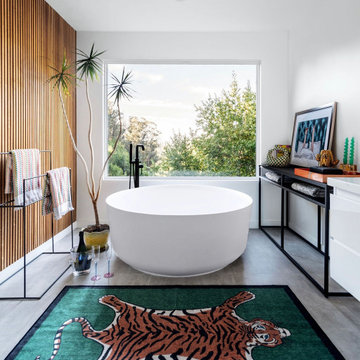Bathroom and Cloakroom with All Styles of Cabinet and a Corner Shower Ideas and Designs
Refine by:
Budget
Sort by:Popular Today
81 - 100 of 99,342 photos
Item 1 of 3

Design ideas for a large contemporary ensuite bathroom in Vancouver with flat-panel cabinets, medium wood cabinets, a freestanding bath, white tiles, a submerged sink, white floors, a corner shower, a one-piece toilet, marble tiles, white walls, marble flooring, marble worktops, a hinged door and white worktops.

I designed the spa master bath to provide a calming oasis by using a blend of marble tile, concrete counter tops, chrome, crystal and a refurbished antique claw foot tub.

This is an example of a medium sized contemporary ensuite bathroom in Dallas with flat-panel cabinets, dark wood cabinets, a freestanding bath, a corner shower, white tiles, white walls, a submerged sink, white floors, a hinged door, a one-piece toilet, porcelain tiles, porcelain flooring and engineered stone worktops.

Photo of a large classic ensuite bathroom in Chicago with recessed-panel cabinets, white cabinets, a freestanding bath, a corner shower, white tiles, stone slabs, white walls, marble flooring, a submerged sink and solid surface worktops.

A colorful makeover for a little girl’s bathroom. The goal was to make bathtime more fun and enjoyable, so we opted for striking teal accents on the vanity and built-in. Balanced out by soft whites, grays, and woods, the space is bright and cheery yet still feels clean, spacious, and calming. Unique cabinets wrap around the room to maximize storage and save space for the tub and shower.
Cabinet color is Hemlock by Benjamin Moore.
Designed by Joy Street Design serving Oakland, Berkeley, San Francisco, and the whole of the East Bay.
For more about Joy Street Design, click here: https://www.joystreetdesign.com/

Linear glass tiles in calming shades of blue and crisp white field tiles set vertically visually draw the eye up and heighten the space, while a new frameless glass shower door helps create an airy and open feeling.
Sources:
Wall Paint - Sherwin-Williams, Tide Water @ 120%
Faucet - Hans Grohe
Tub Deck Set - Hans Grohe
Sink - Kohler
Ceramic Field Tile - Lanka Tile
Glass Accent Tile - G&G Tile
Shower Floor/Niche Tile - AKDO
Floor Tile - Emser
Countertops, shower & tub deck, niche and pony wall cap - Caesarstone
Bathroom Scone - George Kovacs
Cabinet Hardware - Atlas
Medicine Cabinet - Restoration Hardware
Photographer - Robert Morning Photography
---
Project designed by Pasadena interior design studio Soul Interiors Design. They serve Pasadena, San Marino, La Cañada Flintridge, Sierra Madre, Altadena, and surrounding areas.
---
For more about Soul Interiors Design, click here: https://www.soulinteriorsdesign.com/

Rebecca Zajac
Country ensuite bathroom in Las Vegas with shaker cabinets, a freestanding bath, a corner shower, white tiles, metro tiles, beige walls, ceramic flooring, quartz worktops, white floors and a hinged door.
Country ensuite bathroom in Las Vegas with shaker cabinets, a freestanding bath, a corner shower, white tiles, metro tiles, beige walls, ceramic flooring, quartz worktops, white floors and a hinged door.

Jodi Craine
Photo of a large modern ensuite bathroom in Atlanta with white cabinets, a corner shower, a one-piece toilet, white tiles, metro tiles, dark hardwood flooring, marble worktops, grey walls, brown floors, a hinged door, a submerged sink and flat-panel cabinets.
Photo of a large modern ensuite bathroom in Atlanta with white cabinets, a corner shower, a one-piece toilet, white tiles, metro tiles, dark hardwood flooring, marble worktops, grey walls, brown floors, a hinged door, a submerged sink and flat-panel cabinets.

Photographer: Beth Singer
Photo of a medium sized rustic ensuite bathroom in Detroit with a submerged bath, a corner shower, medium wood cabinets, brown tiles, shaker cabinets, multi-coloured walls, ceramic flooring and solid surface worktops.
Photo of a medium sized rustic ensuite bathroom in Detroit with a submerged bath, a corner shower, medium wood cabinets, brown tiles, shaker cabinets, multi-coloured walls, ceramic flooring and solid surface worktops.

This Master Bathroom has large gray porcelain tile on the floor and large white tile ran vertically from floor to ceiling. A shower niche is also tiled so that it blends in with the wall.

Mr. and Mrs. Hinojos wanted to enlarge their shower and still have a tub. Space was tight, so we used a deep tub with a small footprint. The deck of the tub continues into the shower to create a bench. I used the same marble for the vanity countertop as the tub deck. The linear mosaic tile I used in the two wall recesses: the bay window and the niche in the shower.

Photo of a large traditional ensuite bathroom in Minneapolis with a submerged sink, freestanding cabinets, white cabinets, marble worktops, a freestanding bath, a corner shower, white tiles, porcelain tiles, green walls, porcelain flooring, white floors and a hinged door.

Design ideas for a medium sized midcentury half tiled bathroom in Los Angeles with a submerged sink, flat-panel cabinets, medium wood cabinets, a corner shower and concrete flooring.

an existing bathroom in the basement lacked character and light. By expanding the bath and adding windows, the bathroom can now accommodate multiple guests staying in the bunk room.
WoodStone Inc, General Contractor
Home Interiors, Cortney McDougal, Interior Design
Draper White Photography

award winning builder, double sink, two sinks, framed mirror, luxurious, crystal chandelier, potlight, rainhead, white trim
Medium sized traditional ensuite half tiled bathroom in Vancouver with a submerged sink, recessed-panel cabinets, dark wood cabinets, granite worktops, a freestanding bath, a corner shower, grey tiles, ceramic tiles, white walls and porcelain flooring.
Medium sized traditional ensuite half tiled bathroom in Vancouver with a submerged sink, recessed-panel cabinets, dark wood cabinets, granite worktops, a freestanding bath, a corner shower, grey tiles, ceramic tiles, white walls and porcelain flooring.

The beautiful, old barn on this Topsfield estate was at risk of being demolished. Before approaching Mathew Cummings, the homeowner had met with several architects about the structure, and they had all told her that it needed to be torn down. Thankfully, for the sake of the barn and the owner, Cummings Architects has a long and distinguished history of preserving some of the oldest timber framed homes and barns in the U.S.
Once the homeowner realized that the barn was not only salvageable, but could be transformed into a new living space that was as utilitarian as it was stunning, the design ideas began flowing fast. In the end, the design came together in a way that met all the family’s needs with all the warmth and style you’d expect in such a venerable, old building.
On the ground level of this 200-year old structure, a garage offers ample room for three cars, including one loaded up with kids and groceries. Just off the garage is the mudroom – a large but quaint space with an exposed wood ceiling, custom-built seat with period detailing, and a powder room. The vanity in the powder room features a vanity that was built using salvaged wood and reclaimed bluestone sourced right on the property.
Original, exposed timbers frame an expansive, two-story family room that leads, through classic French doors, to a new deck adjacent to the large, open backyard. On the second floor, salvaged barn doors lead to the master suite which features a bright bedroom and bath as well as a custom walk-in closet with his and hers areas separated by a black walnut island. In the master bath, hand-beaded boards surround a claw-foot tub, the perfect place to relax after a long day.
In addition, the newly restored and renovated barn features a mid-level exercise studio and a children’s playroom that connects to the main house.
From a derelict relic that was slated for demolition to a warmly inviting and beautifully utilitarian living space, this barn has undergone an almost magical transformation to become a beautiful addition and asset to this stately home.

Primary bathroom renovation in Oakland Hills, CA. This primary bathroom now boasts a soaking tub and a walk in shower pan. This bathroom renovation also included installing a picture frame window for a lovely view to be soaked in by the owners.

Inspiration for a classic bathroom in Other with shaker cabinets, medium wood cabinets, a corner shower, grey tiles, grey walls, a submerged sink, grey floors, a hinged door, white worktops, double sinks and a built in vanity unit.

primary bathroom
Photo of a medium sized classic ensuite bathroom in Los Angeles with recessed-panel cabinets, medium wood cabinets, a corner shower, a two-piece toilet, white tiles, marble tiles, white walls, porcelain flooring, a submerged sink, marble worktops, beige floors, a hinged door, white worktops, a wall niche, a single sink and a built in vanity unit.
Photo of a medium sized classic ensuite bathroom in Los Angeles with recessed-panel cabinets, medium wood cabinets, a corner shower, a two-piece toilet, white tiles, marble tiles, white walls, porcelain flooring, a submerged sink, marble worktops, beige floors, a hinged door, white worktops, a wall niche, a single sink and a built in vanity unit.

A modern master bath gets its allure from the blend of solid and textured tiles placed horizontally across the backsplash and shower wall. Contrasting large format white tiles in the shower keeps the space light and bright. Affordable custom cabinets are achieved with a light wood-tone laminate cabinet.
Bathroom and Cloakroom with All Styles of Cabinet and a Corner Shower Ideas and Designs
5

