Bathroom and Cloakroom with All Styles of Cabinet and a Floating Vanity Unit Ideas and Designs
Refine by:
Budget
Sort by:Popular Today
101 - 120 of 39,805 photos
Item 1 of 3
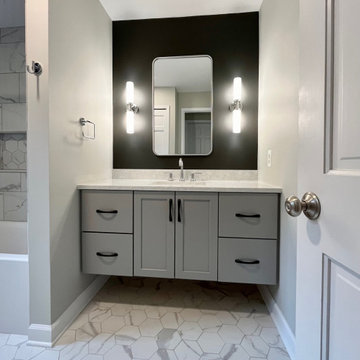
This is an example of a medium sized contemporary bathroom in Detroit with shaker cabinets, grey cabinets, an alcove bath, an alcove shower, a two-piece toilet, white tiles, porcelain tiles, grey walls, porcelain flooring, a submerged sink, engineered stone worktops, white floors, a shower curtain, grey worktops, a wall niche, a single sink and a floating vanity unit.
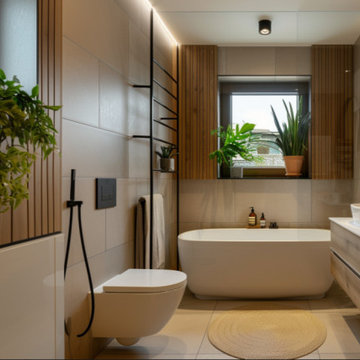
This Scandinavian design minimalist bathroom was an upgrade from badly laid out previous bathroom. The design settled for a bathtub after initially considering wet room. Underfloor heating was the final touch of comfort to this new bathroom space.
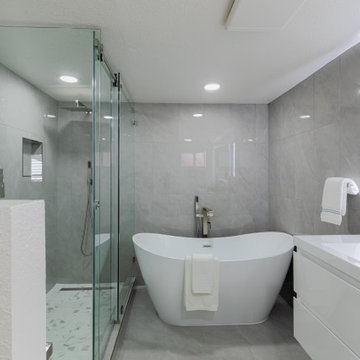
This comprehensive project showcased our expertise in creating a serene and elegant bathroom space. We chose a soft, neutral palette that reflects light and enhances the sense of calm. The bathroom features gray shaker-style vanity cabinets topped with pristine white countertops, providing a modern yet timeless look. Open shelving adds a functional display area, while art pieces bring a personalized touch. Advanced fixtures, including a spacious glass shower and a minimalist freestanding tub, marry form and function. The adjoining bedroom, with its soothing color scheme and cozy textiles, complements the bathroom's tranquil vibe, completing this haven of relaxation.

This full home mid-century remodel project is in an affluent community perched on the hills known for its spectacular views of Los Angeles. Our retired clients were returning to sunny Los Angeles from South Carolina. Amidst the pandemic, they embarked on a two-year-long remodel with us - a heartfelt journey to transform their residence into a personalized sanctuary.
Opting for a crisp white interior, we provided the perfect canvas to showcase the couple's legacy art pieces throughout the home. Carefully curating furnishings that complemented rather than competed with their remarkable collection. It's minimalistic and inviting. We created a space where every element resonated with their story, infusing warmth and character into their newly revitalized soulful home.

Deep and vibrant, this tropical leaf wallpaper turned a small powder room into a showstopper. The wood vanity is topped with a marble countertop + backsplash and adorned with a gold faucet. A recessed medicine cabinet is flanked by two sconces with painted shades to keep things moody.
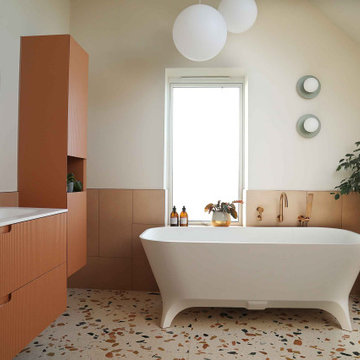
Medium sized modern bathroom in Other with beaded cabinets, a freestanding bath, a walk-in shower, pink tiles, white walls, terrazzo flooring, a submerged sink, multi-coloured floors, an open shower, white worktops, a wall niche, a single sink and a floating vanity unit.

Photo of a medium sized modern bathroom in Melbourne with beige tiles, porcelain tiles, beige walls, porcelain flooring, a submerged sink, engineered stone worktops, beige floors, a hinged door, white worktops, double sinks, a floating vanity unit, flat-panel cabinets, light wood cabinets and an alcove shower.

This is an example of a contemporary bathroom in Moscow with flat-panel cabinets, white cabinets, an alcove bath, a shower/bath combination, a wall mounted toilet, white tiles, a console sink, grey floors, a single sink and a floating vanity unit.

Master baths are the holy grail of bathrooms. Connected to the master bedroom or master suite, master baths are where you go all-out in designing your bathroom. It’s for you, the master of the home, after all. Common master bathroom features include double vanities, stand-alone bathtubs and showers, and occasionally even toilet areas separated by a door. These options are great if you need the additional space for two people getting ready in the morning. Speaking of space, master baths are typically large and spacious, adding to the luxurious feel.

Brunswick Parlour transforms a Victorian cottage into a hard-working, personalised home for a family of four.
Our clients loved the character of their Brunswick terrace home, but not its inefficient floor plan and poor year-round thermal control. They didn't need more space, they just needed their space to work harder.
The front bedrooms remain largely untouched, retaining their Victorian features and only introducing new cabinetry. Meanwhile, the main bedroom’s previously pokey en suite and wardrobe have been expanded, adorned with custom cabinetry and illuminated via a generous skylight.
At the rear of the house, we reimagined the floor plan to establish shared spaces suited to the family’s lifestyle. Flanked by the dining and living rooms, the kitchen has been reoriented into a more efficient layout and features custom cabinetry that uses every available inch. In the dining room, the Swiss Army Knife of utility cabinets unfolds to reveal a laundry, more custom cabinetry, and a craft station with a retractable desk. Beautiful materiality throughout infuses the home with warmth and personality, featuring Blackbutt timber flooring and cabinetry, and selective pops of green and pink tones.
The house now works hard in a thermal sense too. Insulation and glazing were updated to best practice standard, and we’ve introduced several temperature control tools. Hydronic heating installed throughout the house is complemented by an evaporative cooling system and operable skylight.
The result is a lush, tactile home that increases the effectiveness of every existing inch to enhance daily life for our clients, proving that good design doesn’t need to add space to add value.

Design ideas for a bathroom in Perth with flat-panel cabinets, medium wood cabinets, an alcove bath, a built-in shower, white tiles, a vessel sink, grey floors, an open shower, white worktops, a single sink and a floating vanity unit.
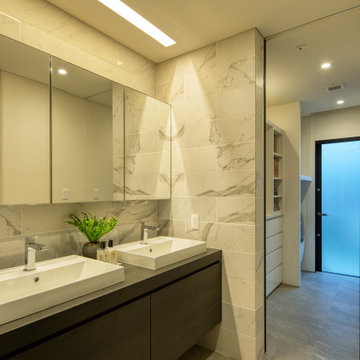
2ボウルの洗面として奥の部屋が洗濯室兼脱衣でドアを開けると物干しとなっています
Photo of a medium sized modern cloakroom in Other with flat-panel cabinets, dark wood cabinets, white tiles, ceramic tiles, wooden worktops, brown worktops, a floating vanity unit, white walls, ceramic flooring, a vessel sink, grey floors, feature lighting and a wallpapered ceiling.
Photo of a medium sized modern cloakroom in Other with flat-panel cabinets, dark wood cabinets, white tiles, ceramic tiles, wooden worktops, brown worktops, a floating vanity unit, white walls, ceramic flooring, a vessel sink, grey floors, feature lighting and a wallpapered ceiling.
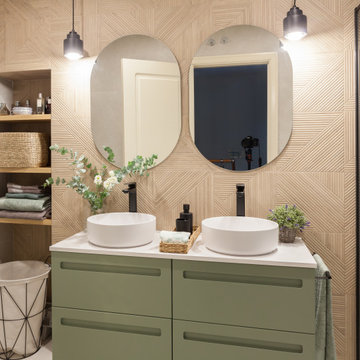
Reforma integral de baño mezclando 2 alicatados, perfilería y grifería en negro y muebles de baño a medida.
Design ideas for a medium sized contemporary ensuite bathroom in Madrid with flat-panel cabinets, green cabinets, a built-in shower, a one-piece toilet, beige tiles, ceramic tiles, beige walls, ceramic flooring, a vessel sink, engineered stone worktops, beige floors, a sliding door, white worktops, a wall niche, double sinks and a floating vanity unit.
Design ideas for a medium sized contemporary ensuite bathroom in Madrid with flat-panel cabinets, green cabinets, a built-in shower, a one-piece toilet, beige tiles, ceramic tiles, beige walls, ceramic flooring, a vessel sink, engineered stone worktops, beige floors, a sliding door, white worktops, a wall niche, double sinks and a floating vanity unit.
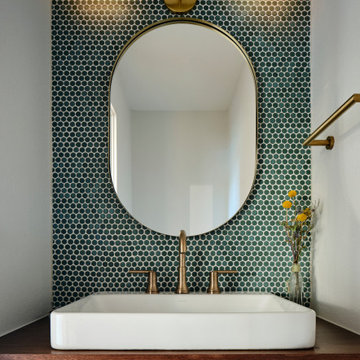
Stunning Mid Century Modern bathroom. Power bath with walnut floating vanity and modern brushed brass fixtures
Photo of a small retro cloakroom in Austin with flat-panel cabinets, dark wood cabinets, blue tiles, mosaic tiles, white walls, a vessel sink, wooden worktops, brown worktops and a floating vanity unit.
Photo of a small retro cloakroom in Austin with flat-panel cabinets, dark wood cabinets, blue tiles, mosaic tiles, white walls, a vessel sink, wooden worktops, brown worktops and a floating vanity unit.

Design ideas for a medium sized coastal bathroom in San Diego with flat-panel cabinets, medium wood cabinets, a wall mounted toilet, blue tiles, ceramic tiles, white walls, porcelain flooring, a submerged sink, engineered stone worktops, beige floors, a hinged door, white worktops, a wall niche, double sinks and a floating vanity unit.
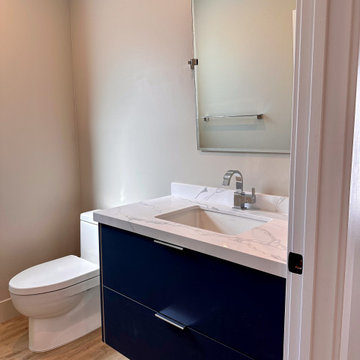
Step into a powder room that has been meticulously crafted to exude elegance. The European flat panel vanity, finished in a striking shade of blue, floats with a sense of weightless grace.
The European flat panel vanity offers both form and function. Its minimalist design, characterized by clean lines and a sleek finish, reflects the contemporary aesthetics seen throughout the house. The blue hue is a nod to the cohesive design that flows seamlessly from one space to the next.
The floating design of the vanity adds a touch of sophistication to the powder room, creating a sense of openness that belies the room's compact size. It's a design choice that enhances the room's aesthetics and makes cleaning a breeze, with no obstructions to hinder your routine.
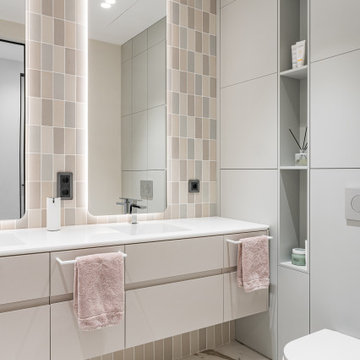
Студия дизайна интерьера D&D design реализовали проект 3х комнатной квартиры площадью 147 м2 в ЖК Александровский сад для семьи с двумя детьми.
За основу дизайна интерьера взят современный стиль с элементами легкой классики в сочетании с лаконичными формами пространства, светлой цветовой гаммой стен, современной европейской мебелью.
Планировочное решение квартиры разделено на 2 функциональные зоны: общественная (кухня-гостиная) и приватная (мастер спальня, детская с отдельным санузлом и игровая комната)

Modern spa-like sanctuary filled with natural light, Walk in shower sharing space with a large soaking tub, black and white geometric tiled accent wall
Countertop & Slab splash: Pental Misterio
Floor Tile & Shower walls: Statements Comfort R White
Shower Accent tile: Statements Comfort C Grey Geo

Large contemporary bathroom in Paris with medium wood cabinets, a submerged bath, a wall mounted toilet, black tiles, ceramic tiles, black walls, ceramic flooring, a built-in sink, solid surface worktops, black floors, a sliding door, double sinks, a floating vanity unit and flat-panel cabinets.

Welcome to the epitome of luxury with this meticulously crafted bathroom by Arsight, located in a Chelsea apartment, NYC. Experience the indulgence of Scandinavian-inspired design featuring high ceilings, fluted glass, and a handcrafted oak double vanity accentuated by bespoke brass hardware. Cement tiles and bespoke millwork enhance the loft-style ambiance, while the wall-mounted faucet and ambient bathroom sconces exude elegance. A carefully curated bathroom decor ties the space together, showcasing the high-end aesthetics of this urban sanctuary.
Bathroom and Cloakroom with All Styles of Cabinet and a Floating Vanity Unit Ideas and Designs
6

