Bathroom and Cloakroom with Glass-front Cabinets and All Styles of Cabinet Ideas and Designs
Refine by:
Budget
Sort by:Popular Today
1 - 20 of 5,466 photos
Item 1 of 3

Within this Powder room a natural Carrara marble basin sits on the beautiful Oasis Rialto vanity unit whilst the stunning Petale de Cristal basin mixer with Baccarat crystal handles takes centre stage. The bespoke bevelled mirror has been paired with crystal wall lights from Oasis to add a further element of glamour with monochrome wallpaper from Wall & Deco adding texture, and the four piece book-matched stone floor completing the luxurious look.

Based in New York, with over 50 years in the industry our business is built on a foundation of steadfast commitment to client satisfaction.
This is an example of a medium sized traditional ensuite bathroom in New York with glass-front cabinets, white cabinets, a hot tub, a walk-in shower, a two-piece toilet, white tiles, mosaic tiles, white walls, porcelain flooring, a submerged sink, tiled worktops, white floors and a hinged door.
This is an example of a medium sized traditional ensuite bathroom in New York with glass-front cabinets, white cabinets, a hot tub, a walk-in shower, a two-piece toilet, white tiles, mosaic tiles, white walls, porcelain flooring, a submerged sink, tiled worktops, white floors and a hinged door.

The owners didn’t want plain Jane. We changed the layout, moved walls, added a skylight and changed everything . This small space needed a broad visual footprint to feel open. everything was raised off the floor.; wall hung toilet, and cabinetry, even a floating seat in the shower. Mix of materials, glass front vanity, integrated glass counter top, stone tile and porcelain tiles. All give tit a modern sleek look. The sconces look like rock crystals next to the recessed medicine cabinet. The shower has a curbless entry and is generous in size and comfort with a folding bench and handy niche.

This is an example of a medium sized mediterranean ensuite bathroom in Rome with glass-front cabinets, beige tiles, terracotta tiles, white walls, dark hardwood flooring, a vessel sink, marble worktops, brown floors, red worktops, a single sink, a freestanding vanity unit and dark wood cabinets.

Design ideas for a medium sized world-inspired bathroom in Sussex with glass-front cabinets, green cabinets, a wall mounted toilet, green tiles, limestone tiles, slate flooring, a wall-mounted sink, wooden worktops, black floors, brown worktops, a feature wall, a single sink, a built in vanity unit and wallpapered walls.

Photo of a large classic ensuite bathroom in New York with glass-front cabinets, brown cabinets, a claw-foot bath, an alcove shower, a one-piece toilet, white tiles, ceramic tiles, beige walls, porcelain flooring, a submerged sink, marble worktops, white floors, a hinged door, white worktops, an enclosed toilet, double sinks and a built in vanity unit.

Photo of a small contemporary shower room bathroom in San Francisco with glass-front cabinets, white cabinets, an alcove shower, white tiles, stone slabs, light hardwood flooring, an integrated sink, solid surface worktops, an open shower and white worktops.
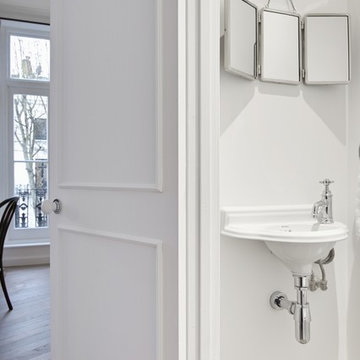
Notting Hill is one of the most charming and stylish districts in London. This apartment is situated at Hereford Road, on a 19th century building, where Guglielmo Marconi (the pioneer of wireless communication) lived for a year; now the home of my clients, a french couple.
The owners desire was to celebrate the building's past while also reflecting their own french aesthetic, so we recreated victorian moldings, cornices and rosettes. We also found an iron fireplace, inspired by the 19th century era, which we placed in the living room, to bring that cozy feeling without loosing the minimalistic vibe. We installed customized cement tiles in the bathroom and the Burlington London sanitaires, combining both french and british aesthetic.
We decided to mix the traditional style with modern white bespoke furniture. All the apartment is in bright colors, with the exception of a few details, such as the fireplace and the kitchen splash back: bold accents to compose together with the neutral colors of the space.
We have found the best layout for this small space by creating light transition between the pieces. First axis runs from the entrance door to the kitchen window, while the second leads from the window in the living area to the window in the bedroom. Thanks to this alignment, the spatial arrangement is much brighter and vaster, while natural light comes to every room in the apartment at any time of the day.
Ola Jachymiak Studio
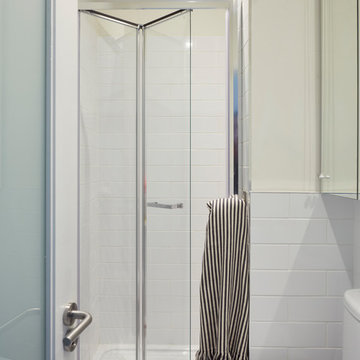
Philip Lauterbach
This is an example of a small scandi shower room bathroom in Dublin with glass-front cabinets, white cabinets, a double shower, a one-piece toilet, white tiles, ceramic tiles, white walls, vinyl flooring, a pedestal sink, white floors and a hinged door.
This is an example of a small scandi shower room bathroom in Dublin with glass-front cabinets, white cabinets, a double shower, a one-piece toilet, white tiles, ceramic tiles, white walls, vinyl flooring, a pedestal sink, white floors and a hinged door.

Une belle salle d'eau résolument zen !
Une jolie mosaïque en pierre au sol, répondant à des carreaux non lisses aux multiples dégradés bleu-vert aux murs !
https://www.nevainteriordesign.com/
http://www.cotemaison.fr/avant-apres/diaporama/appartement-paris-15-renovation-ancien-duplex-vintage_31044.html

Dan Piassick
Photo of a large contemporary ensuite bathroom in Dallas with grey cabinets, a freestanding bath, white tiles, grey tiles, grey walls, a submerged sink, an alcove shower, marble tiles, marble flooring, marble worktops, white floors, a hinged door and glass-front cabinets.
Photo of a large contemporary ensuite bathroom in Dallas with grey cabinets, a freestanding bath, white tiles, grey tiles, grey walls, a submerged sink, an alcove shower, marble tiles, marble flooring, marble worktops, white floors, a hinged door and glass-front cabinets.

Traditional Tuscan interior design flourishes throughout the master bath with French double-doors leading to an expansive backyard oasis. Integrated wall-mounted cabinets with mirrored-front keeps the homeowners personal items cleverly hidden away.
Location: Paradise Valley, AZ
Photography: Scott Sandler

Photography by:
Connie Anderson Photography
Design ideas for a small traditional shower room bathroom in Houston with a pedestal sink, marble worktops, a one-piece toilet, white tiles, metro tiles, grey walls, mosaic tile flooring, glass-front cabinets, white cabinets, a walk-in shower, white floors and a shower curtain.
Design ideas for a small traditional shower room bathroom in Houston with a pedestal sink, marble worktops, a one-piece toilet, white tiles, metro tiles, grey walls, mosaic tile flooring, glass-front cabinets, white cabinets, a walk-in shower, white floors and a shower curtain.

Inspiration for a modern wet room bathroom in London with glass-front cabinets, white cabinets, a built-in bath, a wall mounted toilet, grey tiles, grey walls, marble flooring, a wall-mounted sink, marble worktops, grey floors and an open shower.

Design ideas for a small retro shower room bathroom in New York with glass-front cabinets, black cabinets, a walk-in shower, a two-piece toilet, white tiles, porcelain tiles, white walls, porcelain flooring, a submerged sink, engineered stone worktops, grey floors, a hinged door, white worktops, a single sink and a floating vanity unit.
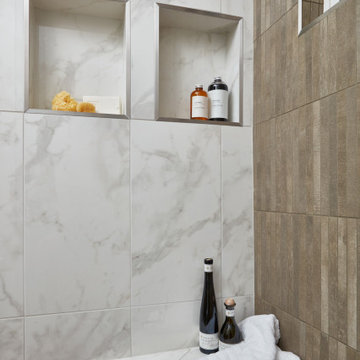
Corner shower using both porcelain and ceramic tiles from Arizona Tile.
Design ideas for a small traditional shower room bathroom in Phoenix with glass-front cabinets, white cabinets, a corner shower, white tiles, porcelain tiles, beige walls, brown floors, a hinged door, double sinks and a built in vanity unit.
Design ideas for a small traditional shower room bathroom in Phoenix with glass-front cabinets, white cabinets, a corner shower, white tiles, porcelain tiles, beige walls, brown floors, a hinged door, double sinks and a built in vanity unit.
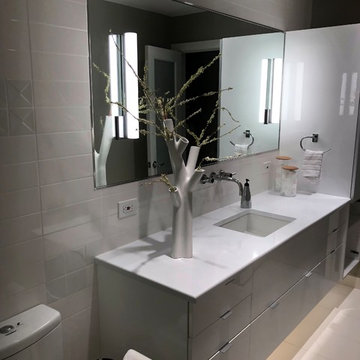
This is an example of a small modern ensuite bathroom in Dallas with glass-front cabinets, grey cabinets, a walk-in shower, a one-piece toilet, white tiles, ceramic tiles, grey walls, porcelain flooring, a submerged sink, engineered stone worktops, white floors, an open shower and white worktops.

An award winning project to transform a two storey Victorian terrace house into a generous family home with the addition of both a side extension and loft conversion.
The side extension provides a light filled open plan kitchen/dining room under a glass roof and bi-folding doors gives level access to the south facing garden. A generous master bedroom with en-suite is housed in the converted loft. A fully glazed dormer provides the occupants with an abundance of daylight and uninterrupted views of the adjacent Wendell Park.
Winner of the third place prize in the New London Architecture 'Don't Move, Improve' Awards 2016
Photograph: Salt Productions
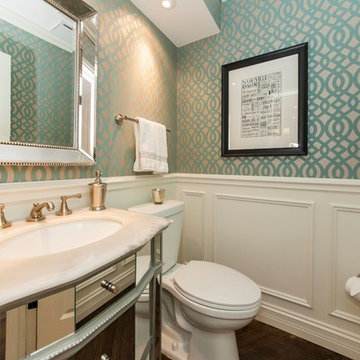
This powder room certainly attracts the eye. As the kitchen is quite monotone, it is helpful to have one piece of color and pattern to serve as a conversation starter. Simple application of picture molding to drywall with a chair rail and chunky base board give the illusion of frame and panel wainscot.

The guest bathroom features an open shower with a concrete tile floor. The walls are finished with smooth matte concrete. The vanity is a recycled cabinet that we had customized to fit the vessel sink. The matte black fixtures are wall mounted.
© Joe Fletcher Photography
Bathroom and Cloakroom with Glass-front Cabinets and All Styles of Cabinet Ideas and Designs
1

