Bathroom and Cloakroom with All Styles of Cabinet and Onyx Worktops Ideas and Designs
Refine by:
Budget
Sort by:Popular Today
81 - 100 of 2,435 photos
Item 1 of 3

This is an example of a small traditional cloakroom in Other with flat-panel cabinets, black cabinets, red tiles, stone tiles, beige walls, travertine flooring, a vessel sink, onyx worktops and beige floors.
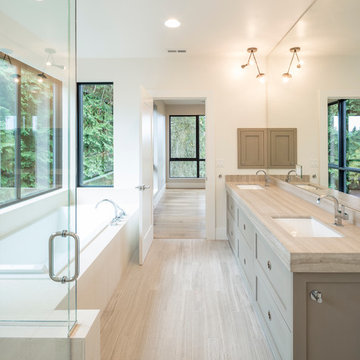
Joshua Jay Elliott
This is an example of a large modern ensuite bathroom in Portland with shaker cabinets, grey cabinets, a built-in bath, a built-in shower, beige tiles, white walls, a submerged sink and onyx worktops.
This is an example of a large modern ensuite bathroom in Portland with shaker cabinets, grey cabinets, a built-in bath, a built-in shower, beige tiles, white walls, a submerged sink and onyx worktops.
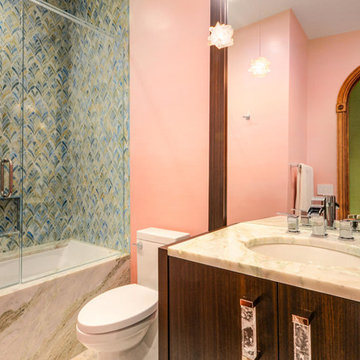
Exciting bathroom interiors featuring creative and artistic tiling! We wanted to keep that bathroom clean and contemporary, but add in a bit of color, pattern, and texture through the walls. From colorful aqua blue accent walls to chevron patterned tiles to monochromatic mosaic tiling - each of these bathrooms has a distinct and unique look.
Home located in Tampa, Florida. Designed by Florida-based interior design firm Crespo Design Group, who also serves Malibu, Tampa, New York City, the Caribbean, and other areas throughout the United States.
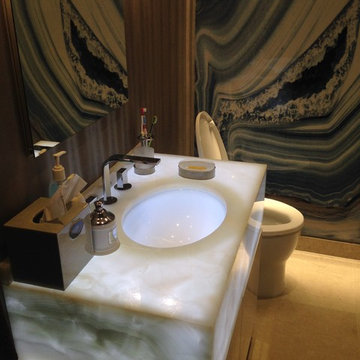
This is an example of a medium sized contemporary ensuite bathroom in New York with flat-panel cabinets, dark wood cabinets, a one-piece toilet, white tiles, black tiles, brown walls, ceramic flooring, a wall-mounted sink, marble tiles, onyx worktops and beige floors.
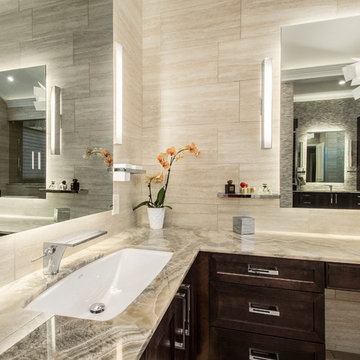
This luxurious master bathroom had the ultimate transformation! The elegant tiled walls, Big Bang Chandelier and led lighting brighten all of the details. It features a Bain Ultra Essencia Freestanding Thermo- masseur tub and Hansgrohe showerheads and Mr. Steam shower with body sprays. The onyx countertops and Hansgrohe Massaud faucets dress the cabinets in pure elegance while the heated tile floors warm the entire space. The mirrors are backlit with integrated tvs and framed by sconces. Design by Hatfield Builders & Remodelers | Photography by Versatile Imaging
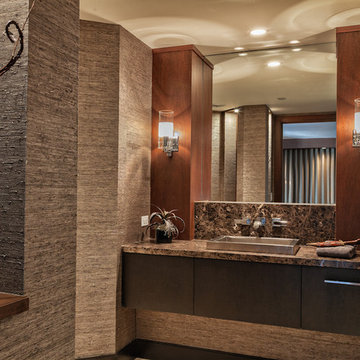
Photo Credit: Ron Rosenzweig
Large contemporary ensuite bathroom in Miami with flat-panel cabinets, dark wood cabinets, onyx worktops, brown worktops, an alcove shower, beige walls, a built-in sink and a hinged door.
Large contemporary ensuite bathroom in Miami with flat-panel cabinets, dark wood cabinets, onyx worktops, brown worktops, an alcove shower, beige walls, a built-in sink and a hinged door.
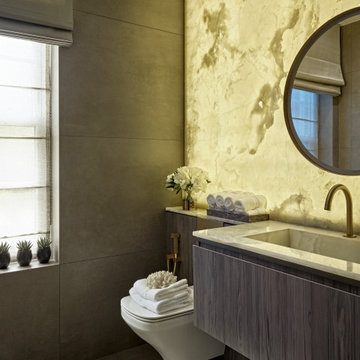
Cloakroom
Design ideas for a small contemporary cloakroom in London with flat-panel cabinets, a wall mounted toilet, ceramic tiles, ceramic flooring, onyx worktops, grey floors, grey cabinets, grey tiles, white tiles, an integrated sink, white worktops and a floating vanity unit.
Design ideas for a small contemporary cloakroom in London with flat-panel cabinets, a wall mounted toilet, ceramic tiles, ceramic flooring, onyx worktops, grey floors, grey cabinets, grey tiles, white tiles, an integrated sink, white worktops and a floating vanity unit.
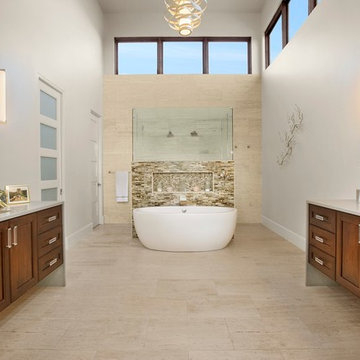
contemporary house style locate north of san antonio texas in the hill country area
design by OSCAR E FLORES DESIGN STUDIO
photo A. Vazquez
Design ideas for a large contemporary ensuite bathroom in Austin with flat-panel cabinets, medium wood cabinets, a freestanding bath, a walk-in shower, a one-piece toilet, beige tiles, stone tiles, white walls, travertine flooring, a submerged sink and onyx worktops.
Design ideas for a large contemporary ensuite bathroom in Austin with flat-panel cabinets, medium wood cabinets, a freestanding bath, a walk-in shower, a one-piece toilet, beige tiles, stone tiles, white walls, travertine flooring, a submerged sink and onyx worktops.
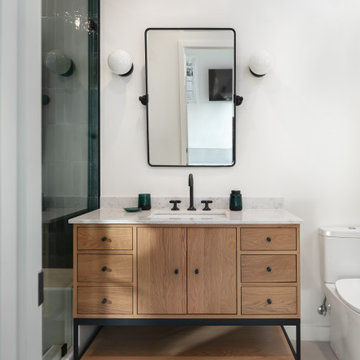
An ADU that will be mostly used as a pool house.
Large French doors with a good-sized awning window to act as a serving point from the interior kitchenette to the pool side.
A slick modern concrete floor finish interior is ready to withstand the heavy traffic of kids playing and dragging in water from the pool.
Vaulted ceilings with whitewashed cross beams provide a sensation of space.
An oversized shower with a good size vanity will make sure any guest staying over will be able to enjoy a comfort of a 5-star hotel.
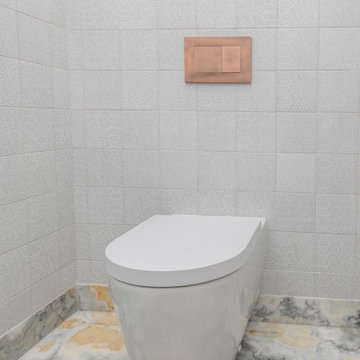
The half bath is a dreamy retreat, with Navy Blue Onyx floors and vanity, illuminated by a cloud of tulips. A Murano glass sink in creams and grays, reminiscent of a seashell’s interior, adds a sense of ceremony to hand washing. A small bundle of dogwood with blooms reflective of the lighting overhead sits by the sink, in a coppery glass vessel. The overhead lights were made with an eco resin, with petals hand splayed to mimic the natural variations found in blooming flowers. A small trinket dish designed by Michael Aram features a butterfly handle made from the shape of ginkgo leaves. Pattern tiles made in part with recycled materials line the walls, creating a field of flowers. The textural tiling adds interest, while the white color leaves a simple backdrop for the bathroom's decorative elements. A contemporary toilet with copper flush, selected for its minimal water waste. The floor was laid with minimal cuts in the navy blue onyx for a near-seamless pattern. The same onyx carries onto the vanity, casings, and baseboards.
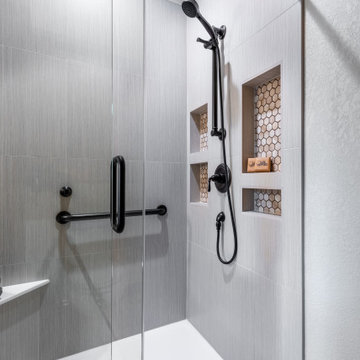
Project Designer - Dave Duewel
Photo of a medium sized classic ensuite bathroom in Other with shaker cabinets, brown cabinets, a corner shower, a two-piece toilet, grey tiles, porcelain tiles, beige walls, vinyl flooring, an integrated sink, onyx worktops, beige floors, a hinged door, grey worktops, a shower bench, double sinks and a built in vanity unit.
Photo of a medium sized classic ensuite bathroom in Other with shaker cabinets, brown cabinets, a corner shower, a two-piece toilet, grey tiles, porcelain tiles, beige walls, vinyl flooring, an integrated sink, onyx worktops, beige floors, a hinged door, grey worktops, a shower bench, double sinks and a built in vanity unit.
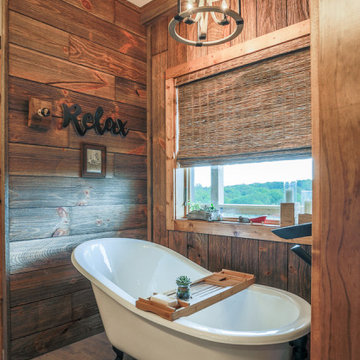
Wood look tile was used the floor and it compliments the barn wood alcove around the tub.
Photo of a medium sized rustic ensuite bathroom in Omaha with recessed-panel cabinets, a claw-foot bath, a walk-in shower, travertine tiles, beige walls, porcelain flooring, a submerged sink, onyx worktops, grey floors, an open shower and white worktops.
Photo of a medium sized rustic ensuite bathroom in Omaha with recessed-panel cabinets, a claw-foot bath, a walk-in shower, travertine tiles, beige walls, porcelain flooring, a submerged sink, onyx worktops, grey floors, an open shower and white worktops.

Guest bathroom with 3 x 6 tile wainscoting, black and white hex mosaic tile floor, white inset cabinetry with carrara marble. Polished chrome hardware accents. Shampoo niche features exterior of original home.

This is an example of a medium sized rustic shower room bathroom in New York with open cabinets, dark wood cabinets, an alcove bath, a shower/bath combination, a one-piece toilet, brown tiles, grey tiles, slate tiles, beige walls, slate flooring, an integrated sink, onyx worktops, brown floors and a shower curtain.
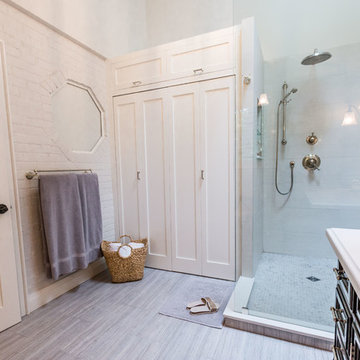
Rob Nelson
Medium sized traditional ensuite bathroom in Toronto with shaker cabinets, black cabinets, a corner shower, beige tiles, porcelain tiles, grey walls, porcelain flooring, a submerged sink, a one-piece toilet, onyx worktops and an open shower.
Medium sized traditional ensuite bathroom in Toronto with shaker cabinets, black cabinets, a corner shower, beige tiles, porcelain tiles, grey walls, porcelain flooring, a submerged sink, a one-piece toilet, onyx worktops and an open shower.
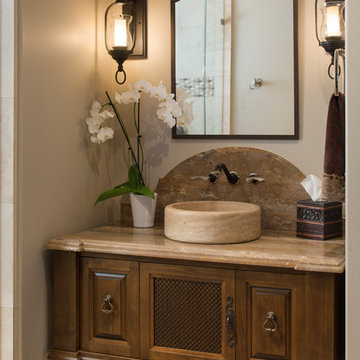
We love this mansion's guest bathroom featuring a custom sink and vanity.
Expansive mediterranean bathroom in Phoenix with medium wood cabinets, a one-piece toilet, beige tiles, mosaic tiles, white walls, porcelain flooring, a vessel sink, onyx worktops, white floors and raised-panel cabinets.
Expansive mediterranean bathroom in Phoenix with medium wood cabinets, a one-piece toilet, beige tiles, mosaic tiles, white walls, porcelain flooring, a vessel sink, onyx worktops, white floors and raised-panel cabinets.
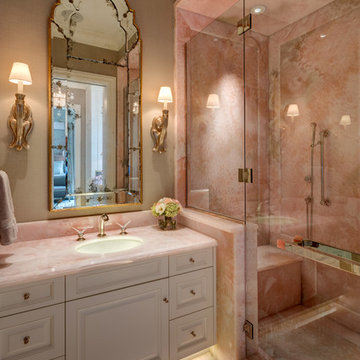
River Oaks, 2013 - New Construction
Classic ensuite bathroom in Houston with raised-panel cabinets, white cabinets, an alcove shower, pink tiles, marble tiles, beige walls, marble flooring, a submerged sink, onyx worktops, pink floors, a hinged door and pink worktops.
Classic ensuite bathroom in Houston with raised-panel cabinets, white cabinets, an alcove shower, pink tiles, marble tiles, beige walls, marble flooring, a submerged sink, onyx worktops, pink floors, a hinged door and pink worktops.
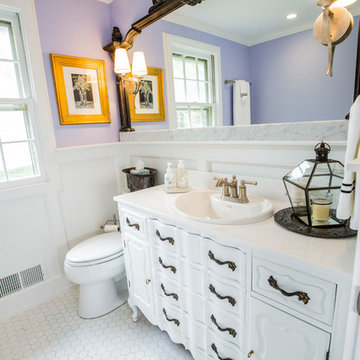
Reuse of homeowners furniture piece (painted white), with onyx top and self rimming sink. New tub and wainscoting, custom built-in storage above the tub. Custom mirror made for existing mirror frame that was cut down to fit the existing bathroom space.
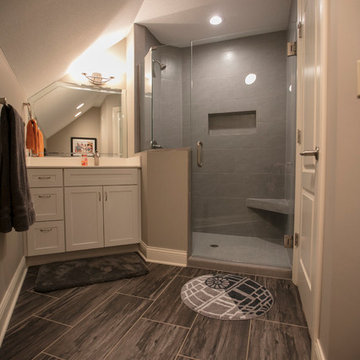
Sally Turner of Stella & Eden
Photo of a small contemporary shower room bathroom in Kansas City with raised-panel cabinets, white cabinets, a corner shower, a two-piece toilet, grey tiles, porcelain tiles, grey walls, vinyl flooring, an integrated sink, onyx worktops, grey floors and a hinged door.
Photo of a small contemporary shower room bathroom in Kansas City with raised-panel cabinets, white cabinets, a corner shower, a two-piece toilet, grey tiles, porcelain tiles, grey walls, vinyl flooring, an integrated sink, onyx worktops, grey floors and a hinged door.
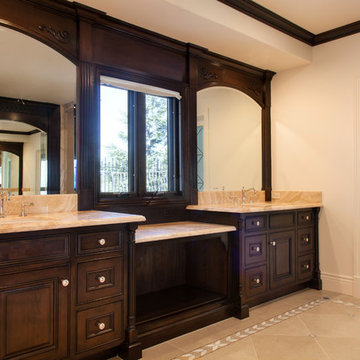
Luxurious modern take on a traditional white Italian villa. An entry with a silver domed ceiling, painted moldings in patterns on the walls and mosaic marble flooring create a luxe foyer. Into the formal living room, cool polished Crema Marfil marble tiles contrast with honed carved limestone fireplaces throughout the home, including the outdoor loggia. Ceilings are coffered with white painted
crown moldings and beams, or planked, and the dining room has a mirrored ceiling. Bathrooms are white marble tiles and counters, with dark rich wood stains or white painted. The hallway leading into the master bedroom is designed with barrel vaulted ceilings and arched paneled wood stained doors. The master bath and vestibule floor is covered with a carpet of patterned mosaic marbles, and the interior doors to the large walk in master closets are made with leaded glass to let in the light. The master bedroom has dark walnut planked flooring, and a white painted fireplace surround with a white marble hearth.
The kitchen features white marbles and white ceramic tile backsplash, white painted cabinetry and a dark stained island with carved molding legs. Next to the kitchen, the bar in the family room has terra cotta colored marble on the backsplash and counter over dark walnut cabinets. Wrought iron staircase leading to the more modern media/family room upstairs.
Project Location: North Ranch, Westlake, California. Remodel designed by Maraya Interior Design. From their beautiful resort town of Ojai, they serve clients in Montecito, Hope Ranch, Malibu, Westlake and Calabasas, across the tri-county areas of Santa Barbara, Ventura and Los Angeles, south to Hidden Hills- north through Solvang and more.
ArcDesign Architects
Bathroom and Cloakroom with All Styles of Cabinet and Onyx Worktops Ideas and Designs
5

