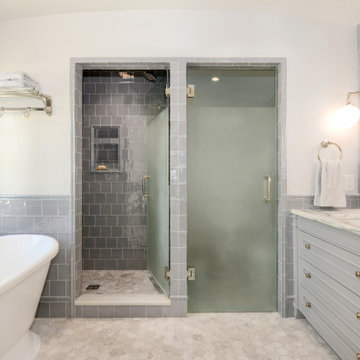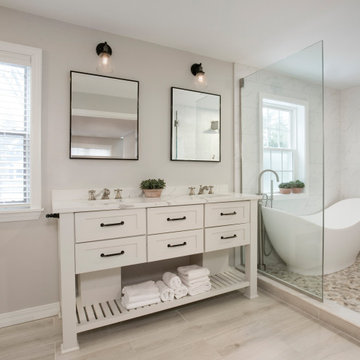Bathroom and Cloakroom with All Styles of Cabinet and Porcelain Tiles Ideas and Designs
Refine by:
Budget
Sort by:Popular Today
61 - 80 of 128,751 photos
Item 1 of 3

I used a patterned tile on the floor, warm wood on the vanity, and dark molding on the walls to give this small bathroom a ton of character.
Photo of a small farmhouse family bathroom in Boise with flat-panel cabinets, medium wood cabinets, an alcove bath, an alcove shower, porcelain tiles, white walls, cement flooring, a submerged sink, engineered stone worktops, an open shower, white worktops, a single sink, a freestanding vanity unit and tongue and groove walls.
Photo of a small farmhouse family bathroom in Boise with flat-panel cabinets, medium wood cabinets, an alcove bath, an alcove shower, porcelain tiles, white walls, cement flooring, a submerged sink, engineered stone worktops, an open shower, white worktops, a single sink, a freestanding vanity unit and tongue and groove walls.

While the footprint of the space is compact, through methodical planning the designers were able to create room for dual sinks, a dedicated water closet, a walk-in shower and freestanding tub, providing the owners with their list of dream features all while working within the constraints of this historic home.

Inspiration for a medium sized classic family bathroom in Orange County with shaker cabinets, medium wood cabinets, an alcove bath, an alcove shower, a one-piece toilet, multi-coloured tiles, porcelain tiles, porcelain flooring, a submerged sink, engineered stone worktops, beige floors, white worktops, double sinks and a built in vanity unit.

Medium sized contemporary ensuite wet room bathroom in Miami with flat-panel cabinets, black cabinets, a freestanding bath, grey tiles, concrete worktops, black worktops, double sinks, a freestanding vanity unit, porcelain tiles, mosaic tile flooring, white floors and an enclosed toilet.

Gorgeous contemporary master bathroom renovation! Everything from the custom floating vanity and large-format herringbone vanity wall to the soaring ceilings, walk-in shower and gold accents speaks to luxury and comfort. Simple, stylish and elegant - total win!!

In this whole house remodel all the bathrooms were refreshed. The guest and kids bath both received a new tub, tile surround and shower doors. The vanities were upgraded for more storage. Taj Mahal Quartzite was used for the counter tops. The guest bath has an interesting shaded tile with a Moroccan lamp inspired accent tile. This created a sophisticated guest bathroom. The kids bath has clean white x-large subway tiles with a fun penny tile stripe.

This is an example of a large classic ensuite bathroom in Oklahoma City with shaker cabinets, light wood cabinets, a freestanding bath, a double shower, a one-piece toilet, white tiles, porcelain tiles, white walls, porcelain flooring, a wall-mounted sink, marble worktops, grey floors, a hinged door, white worktops, a shower bench, double sinks and a built in vanity unit.

Master Suite with walk-in closet and master bath with zero threshold shower
Inspiration for a medium sized traditional ensuite bathroom in Seattle with shaker cabinets, medium wood cabinets, a built-in shower, a two-piece toilet, white tiles, porcelain tiles, blue walls, marble flooring, a submerged sink, marble worktops, white floors, a hinged door, multi-coloured worktops, a shower bench, double sinks and a built in vanity unit.
Inspiration for a medium sized traditional ensuite bathroom in Seattle with shaker cabinets, medium wood cabinets, a built-in shower, a two-piece toilet, white tiles, porcelain tiles, blue walls, marble flooring, a submerged sink, marble worktops, white floors, a hinged door, multi-coloured worktops, a shower bench, double sinks and a built in vanity unit.

Photo of a small contemporary ensuite bathroom in Houston with flat-panel cabinets, dark wood cabinets, a freestanding bath, a shower/bath combination, a one-piece toilet, multi-coloured tiles, porcelain tiles, grey walls, porcelain flooring, a vessel sink, engineered stone worktops, grey floors, a sliding door, white worktops, an enclosed toilet, double sinks and a vaulted ceiling.

The clients asked for a master bath with a ranch style, tranquil spa feeling. The large master bathroom has two separate spaces; a bath tub/shower room and a spacious area for dressing, the vanity, storage and toilet. The floor in the wet room is a pebble mosaic. The walls are large porcelain, marble looking tile. The main room has a wood-like porcelain, plank tile.

The homeowners wanted to improve the layout and function of their tired 1980’s bathrooms. The master bath had a huge sunken tub that took up half the floor space and the shower was tiny and in small room with the toilet. We created a new toilet room and moved the shower to allow it to grow in size. This new space is far more in tune with the client’s needs. The kid’s bath was a large space. It only needed to be updated to today’s look and to flow with the rest of the house. The powder room was small, adding the pedestal sink opened it up and the wallpaper and ship lap added the character that it needed

This luxurious master bathroom comes in a classic white and blue color scheme of timeless beauty. The navy blue floating double vanity is matched with an all white quartz countertop, Pirellone sink faucets, and a large linen closet. The bathroom floor is brought to life with a basket weave mosaic tile that continues into the large walk in shower, with both a rain shower-head and handheld shower head.

Inspiration for a medium sized traditional bathroom in Seattle with blue cabinets, an alcove bath, a shower/bath combination, a one-piece toilet, white tiles, porcelain tiles, white walls, porcelain flooring, a submerged sink, marble worktops, multi-coloured floors, a shower curtain, white worktops and recessed-panel cabinets.

Frameless shower enclosure with pivot door, a hand held shower head as well as a soft rainwater shower head make taking a shower a relaxing experience. Hand painted concrete tile on the flooring will warm up as it patinas while the porcelain tile in the shower is will maintain its classic look and ease of cleaning. Shower niches for shampoos, new bench and recessed lighting are just a few of the features for the super shower.
Porcelain tile in the shower
Champagne colored fixtures

This pullout has storage bins for all your makeup, hair products or bathroom items and even has an electrical outlet built in so that you can plug in your hair dryer, straightener, etc.
Photography by Chris Veith

Medium sized classic ensuite bathroom in Philadelphia with grey cabinets, porcelain tiles, white walls, marble flooring, a hinged door, recessed-panel cabinets, an alcove shower, white tiles, a submerged sink, white floors and white worktops.

Large classic ensuite bathroom in Los Angeles with raised-panel cabinets, dark wood cabinets, a built-in bath, an alcove shower, a two-piece toilet, grey tiles, white tiles, porcelain tiles, grey walls, porcelain flooring, a submerged sink, concrete worktops, white floors and a hinged door.

The detailed plans for this bathroom can be purchased here: https://www.changeyourbathroom.com/shop/felicitous-flora-bathroom-plans/
The original layout of this bathroom underutilized the spacious floor plan and had an entryway out into the living room as well as a poorly placed entry between the toilet and the shower into the master suite. The new floor plan offered more privacy for the water closet and cozier area for the round tub. A more spacious shower was created by shrinking the floor plan - by bringing the wall of the former living room entry into the bathroom it created a deeper shower space and the additional depth behind the wall offered deep towel storage. A living plant wall thrives and enjoys the humidity each time the shower is used. An oak wood wall gives a natural ambiance for a relaxing, nature inspired bathroom experience.

Medium sized contemporary family bathroom in Other with open cabinets, an alcove bath, a shower/bath combination, a two-piece toilet, white tiles, porcelain tiles, white walls, cement flooring, marble worktops, multi-coloured floors, an open shower, beige worktops, a submerged sink and a wall niche.

A fresh new look to a small powder bath. Our client wanted her glass dolphin to be highlighted in the room. Changing the plumbing wall was necessary to eliminate the sliding shower door.
Bathroom and Cloakroom with All Styles of Cabinet and Porcelain Tiles Ideas and Designs
4

