Refine by:
Budget
Sort by:Popular Today
101 - 120 of 1,373 photos
Item 1 of 3
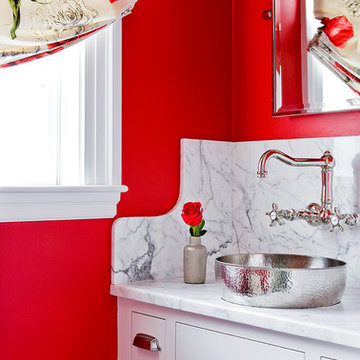
Michael J Lee
Medium sized traditional cloakroom in Boston with shaker cabinets, white cabinets, red walls, a vessel sink, marble worktops and white worktops.
Medium sized traditional cloakroom in Boston with shaker cabinets, white cabinets, red walls, a vessel sink, marble worktops and white worktops.
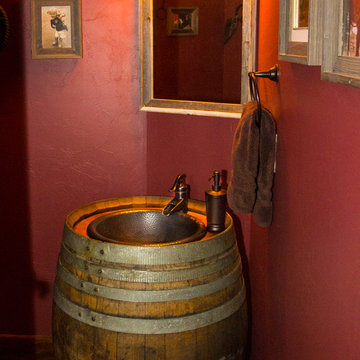
Photo of a medium sized rustic cloakroom in Denver with red walls, ceramic flooring, a built-in sink, brown floors and freestanding cabinets.
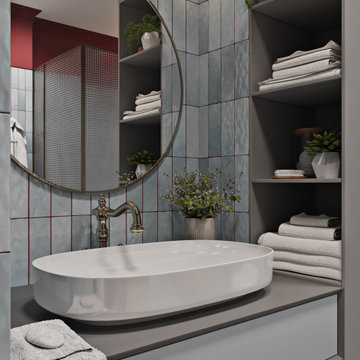
Мастер-санузел
Medium sized eclectic bathroom in Moscow with raised-panel cabinets, grey cabinets, a wall mounted toilet, multi-coloured tiles, ceramic tiles, red walls, mosaic tile flooring, a built-in sink, engineered stone worktops, multi-coloured floors, a hinged door, grey worktops, a laundry area, a single sink, a floating vanity unit and exposed beams.
Medium sized eclectic bathroom in Moscow with raised-panel cabinets, grey cabinets, a wall mounted toilet, multi-coloured tiles, ceramic tiles, red walls, mosaic tile flooring, a built-in sink, engineered stone worktops, multi-coloured floors, a hinged door, grey worktops, a laundry area, a single sink, a floating vanity unit and exposed beams.
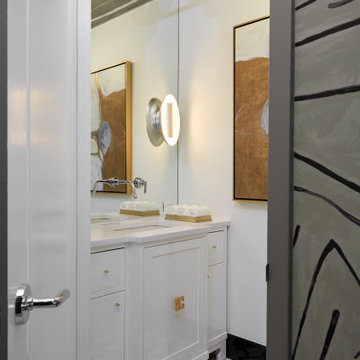
Photo of a small modern cloakroom in New York with freestanding cabinets, white cabinets, red walls, mosaic tile flooring, quartz worktops, white floors and white worktops.
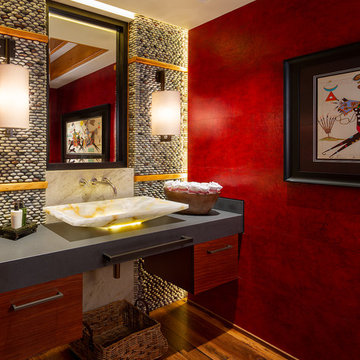
Design ideas for a medium sized rustic cloakroom in Other with flat-panel cabinets, pebble tiles, medium hardwood flooring, soapstone worktops, grey worktops, multi-coloured tiles, red walls and a vessel sink.
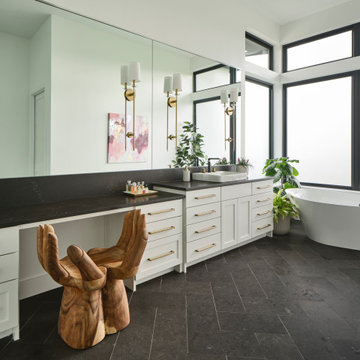
Classic ensuite bathroom in Austin with shaker cabinets, white cabinets, a freestanding bath, red walls, ceramic flooring, grey floors, black worktops, double sinks and a built in vanity unit.
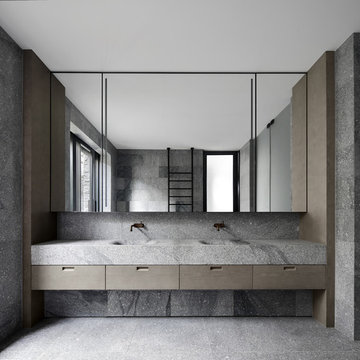
Architect: B.E Architecture
Builder: LBA Construction Group
Photographer: Peter Clarke
Inspiration for a modern bathroom in Los Angeles with flat-panel cabinets, grey cabinets, grey tiles, red walls, an integrated sink, grey floors and grey worktops.
Inspiration for a modern bathroom in Los Angeles with flat-panel cabinets, grey cabinets, grey tiles, red walls, an integrated sink, grey floors and grey worktops.
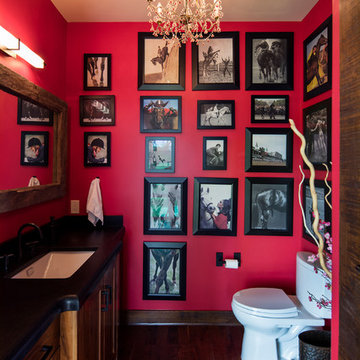
© Randy Tobias Photography. All rights reserved.
Inspiration for a medium sized rustic cloakroom in Wichita with freestanding cabinets, dark wood cabinets, a two-piece toilet, red walls, dark hardwood flooring, a submerged sink and solid surface worktops.
Inspiration for a medium sized rustic cloakroom in Wichita with freestanding cabinets, dark wood cabinets, a two-piece toilet, red walls, dark hardwood flooring, a submerged sink and solid surface worktops.

Photo by Bret Gum
Chinoiserie wallpaper from Schumacher
Paint color "Blazer" Farrow & Ball
Lights by Rejuvenation
Wainscoting
Inspiration for a rural shower room bathroom in Los Angeles with shaker cabinets, red cabinets, a corner shower, a two-piece toilet, white tiles, red walls, mosaic tile flooring, white floors, a hinged door, metro tiles, a submerged sink, marble worktops, white worktops, a single sink, a built in vanity unit and wallpapered walls.
Inspiration for a rural shower room bathroom in Los Angeles with shaker cabinets, red cabinets, a corner shower, a two-piece toilet, white tiles, red walls, mosaic tile flooring, white floors, a hinged door, metro tiles, a submerged sink, marble worktops, white worktops, a single sink, a built in vanity unit and wallpapered walls.

The homeowner chose an interesting zebra patterned wallpaper for this powder room.
Small eclectic cloakroom in Philadelphia with a submerged sink, dark wood cabinets, marble worktops, a two-piece toilet, beaded cabinets, medium hardwood flooring, red walls and white worktops.
Small eclectic cloakroom in Philadelphia with a submerged sink, dark wood cabinets, marble worktops, a two-piece toilet, beaded cabinets, medium hardwood flooring, red walls and white worktops.

Photo of a large contemporary ensuite bathroom in Paris with red cabinets, a submerged bath, white tiles, ceramic tiles, red walls, terrazzo flooring, a built-in sink, multi-coloured floors, red worktops, double sinks, a freestanding vanity unit and flat-panel cabinets.
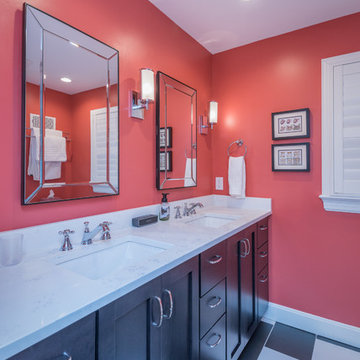
Bill Worley
Medium sized modern ensuite bathroom in Louisville with shaker cabinets, black cabinets, an alcove shower, a two-piece toilet, red walls, porcelain flooring, a submerged sink, quartz worktops, multi-coloured floors, a hinged door and white worktops.
Medium sized modern ensuite bathroom in Louisville with shaker cabinets, black cabinets, an alcove shower, a two-piece toilet, red walls, porcelain flooring, a submerged sink, quartz worktops, multi-coloured floors, a hinged door and white worktops.
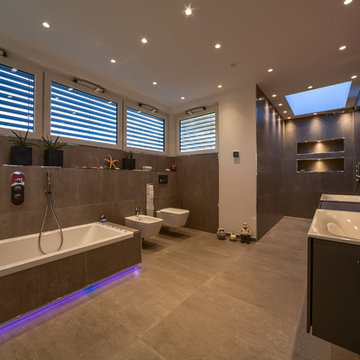
Fotograf: Peter van Bohemen
Inspiration for a contemporary ensuite bathroom in Essen with flat-panel cabinets, brown cabinets, a built-in bath, an alcove shower, a bidet, grey tiles, stone tiles, red walls, concrete flooring, a built-in sink, wooden worktops, grey floors, an open shower and brown worktops.
Inspiration for a contemporary ensuite bathroom in Essen with flat-panel cabinets, brown cabinets, a built-in bath, an alcove shower, a bidet, grey tiles, stone tiles, red walls, concrete flooring, a built-in sink, wooden worktops, grey floors, an open shower and brown worktops.
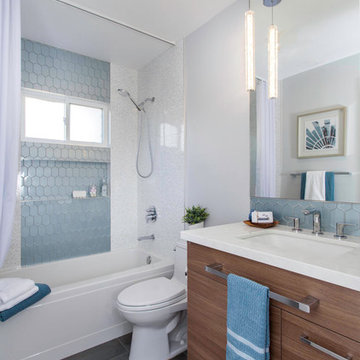
Design ideas for a medium sized traditional family bathroom in San Diego with shaker cabinets, brown cabinets, an alcove bath, a shower/bath combination, a two-piece toilet, blue tiles, glass tiles, red walls, porcelain flooring, a submerged sink, engineered stone worktops, grey floors, a shower curtain and white worktops.

Inspiration for a small contemporary shower room bathroom in Other with flat-panel cabinets, light wood cabinets, a built-in shower, a bidet, white tiles, ceramic tiles, red walls, cement flooring, an integrated sink, engineered stone worktops, multi-coloured floors, a hinged door, white worktops, a single sink and a floating vanity unit.
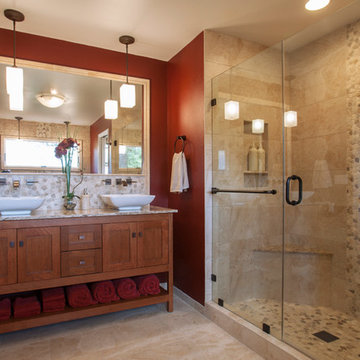
Beautifully designed and constructed Craftsmen-style his and hers vanity in a renovated master suite.
Decade Construction
www.decadeconstruction.com,
Ramona d'Viola
ilumus photography & marketing
www.ilumus.com
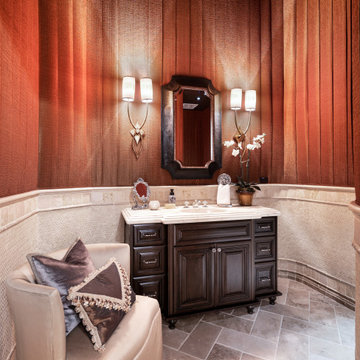
Completely transformed- this remodeled hallway powder bath has padded walls and custom sconces.
This is an example of a modern cloakroom in Phoenix with raised-panel cabinets, brown cabinets, red walls, cement flooring, a built in vanity unit and a drop ceiling.
This is an example of a modern cloakroom in Phoenix with raised-panel cabinets, brown cabinets, red walls, cement flooring, a built in vanity unit and a drop ceiling.
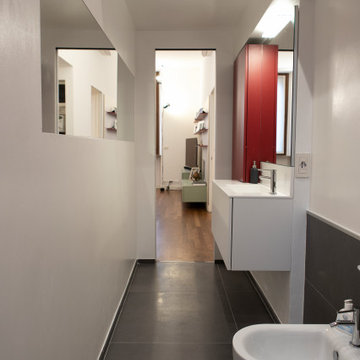
Progetto architettonico e Direzione lavori: arch. Valeria Federica Sangalli Gariboldi
General Contractor: ECO srl
Impresa edile: FR di Francesco Ristagno
Impianti elettrici: 3Wire
Impianti meccanici: ECO srl
Interior Artist: Paola Buccafusca
Fotografie: Federica Antonelli
Arredamento: Cavallini Linea C
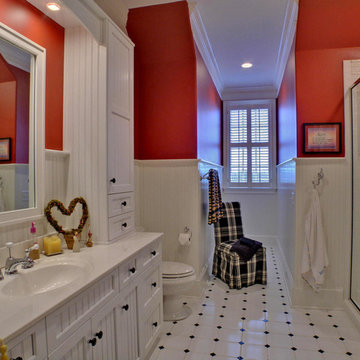
Inspiration for a medium sized classic family bathroom in Atlanta with recessed-panel cabinets, white cabinets, an alcove shower, a two-piece toilet, beige tiles, ceramic tiles, red walls, ceramic flooring, an integrated sink and granite worktops.
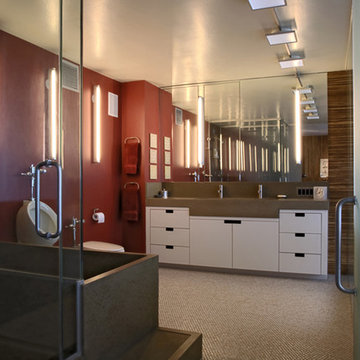
The hallmark of this fully custom master bathroom are the cast concrete fixtures. A soaking tub was detailed to integrate with the adjacent shower base, with connected overflows. An oversized double sink at the vanity provides ample space for two faucets.
Bathroom and Cloakroom with All Styles of Cabinet and Red Walls Ideas and Designs
6

