Bathroom and Cloakroom with All Styles of Cabinet and Stone Tiles Ideas and Designs
Refine by:
Budget
Sort by:Popular Today
161 - 180 of 38,406 photos
Item 1 of 3
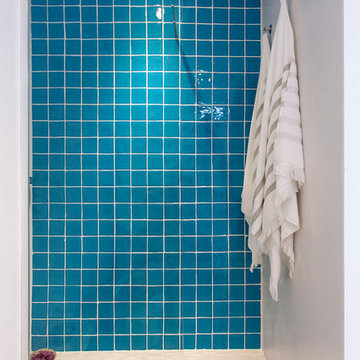
Le Sable Indigo Interiors
This is an example of a small mediterranean ensuite wet room bathroom in Barcelona with open cabinets, medium wood cabinets, a two-piece toilet, blue tiles, stone tiles, white walls, travertine flooring, beige floors and an open shower.
This is an example of a small mediterranean ensuite wet room bathroom in Barcelona with open cabinets, medium wood cabinets, a two-piece toilet, blue tiles, stone tiles, white walls, travertine flooring, beige floors and an open shower.
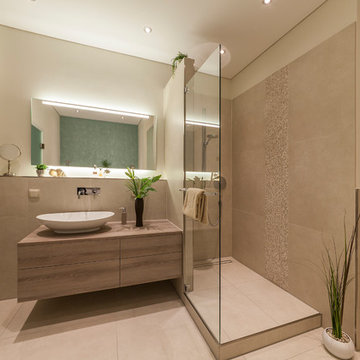
EIN BAD WIRD GEMÜTLICHER WOHNRAUM
In diesem Bad wurde ein besonderer Traum von Wohnlichkeit realisiert. Warme Farben mit erdigen Tönen werden durch besondere Lichtakzente perfekt in Szene gesetzt. Die speziell für dieses Bad vom Schreiner angefertigten Badmöbel aus hochwertigem Naturholz fügen in perfekter Harmonie zu einem schönen Gesamtbild.
Ein besonderes Highlight bildet auch der Einbauschrank hinter dem WC, mit dem sogar die Nische nützlich wird. Nicht zu vergessen: eine zum Teil freistehende Badewanne und die geflieste Dusche als Walk-In-Lösung.
BESONDERHEITEN
- Doppel-Waschtischanlage mit Wandarmaturen
- bodengleiche Dusche mit Duschrinne
- Badewanne freistehend
- Wandgestaltung in Wickeltechnik
- Einbauschränke nach Maß
DATEN & FAKTEN
Größe: 11 qm
Umbauzeit: 4,5 Wochen
Budget: 33.000 € – 37.000 €
Leistungen: Badplanung, Innenarchitektur, Lichtkonzept,
Sanitär, Fliesen, Trockenbau, Maler, Schreiner

Photo of a large classic cloakroom in Charlotte with grey tiles, stone tiles, grey walls, a submerged sink, engineered stone worktops, raised-panel cabinets, grey cabinets and medium hardwood flooring.
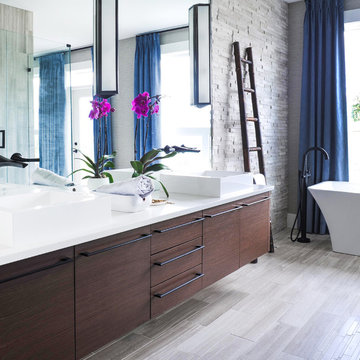
Photo of a contemporary ensuite bathroom in Other with flat-panel cabinets, dark wood cabinets, a freestanding bath, stone tiles, grey walls, light hardwood flooring, a vessel sink and beige floors.
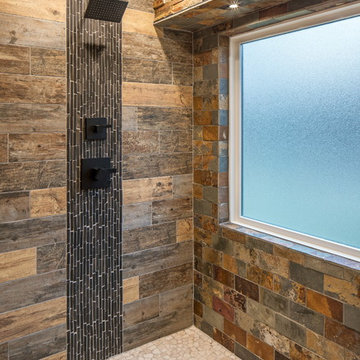
Rustic ensuite bathroom in Omaha with shaker cabinets, medium wood cabinets, a freestanding bath, a walk-in shower, brown tiles, stone tiles and soapstone worktops.
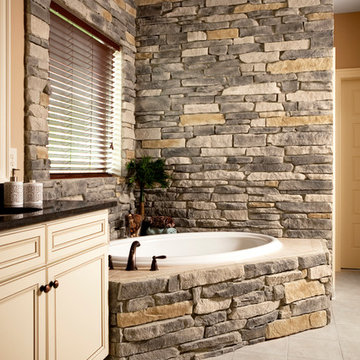
Some have said that our stone veneer is so realistic, you have to turn it over to see that it is manufactured. Our stone siding looks and feels like the real thing because we handcraft each mold to capture every detail and depth of natural stone.
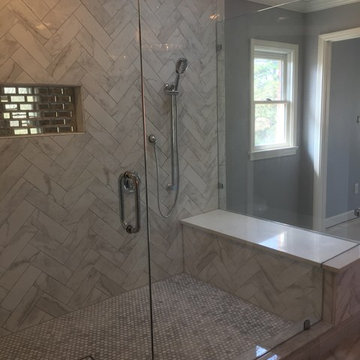
Inspiration for a medium sized traditional ensuite bathroom in Little Rock with white cabinets, a corner shower, grey tiles, stone tiles, grey walls, ceramic flooring, a submerged sink, a hinged door, recessed-panel cabinets, beige floors and white worktops.
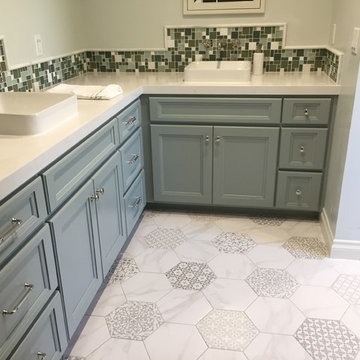
Spectacular hexagon tile, with custom deco pieces put this Master over the top gorgeous! Inspired by Cape Cod styling, these Irvine homeowners needed to optimize their Master Bathroom. By adding a second sink & oodles of storage (the mirrors are even recessed cabinets) functionality is increased & what a beautiful space to begin the day!
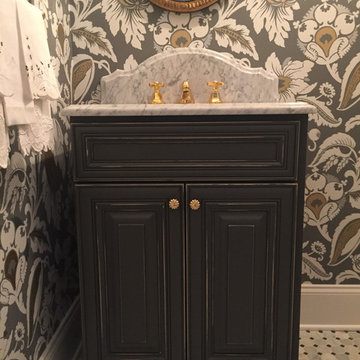
This traditional powder room design brings a touch of glamor to the home. The distressed finish vanity cabinet is topped with a Carrara countertop, and accented with polished brass hardware and faucets. This is complemented by the wallpaper color scheme and the classic marble tile floor design. These elements come together to create a one-of-a-kind space for guests to freshen up.
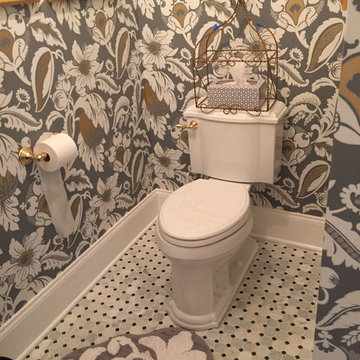
This traditional powder room design brings a touch of glamor to the home. The distressed finish vanity cabinet is topped with a Carrara countertop, and accented with polished brass hardware and faucets. This is complemented by the wallpaper color scheme and the classic marble tile floor design. These elements come together to create a one-of-a-kind space for guests to freshen up.
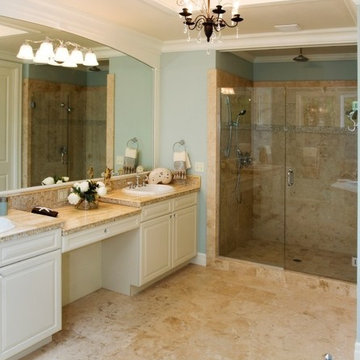
Design ideas for a large classic ensuite bathroom in Phoenix with raised-panel cabinets, white cabinets, a corner bath, a walk-in shower, a one-piece toilet, beige tiles, white tiles, stone tiles, blue walls, ceramic flooring, a built-in sink, soapstone worktops and an open shower.
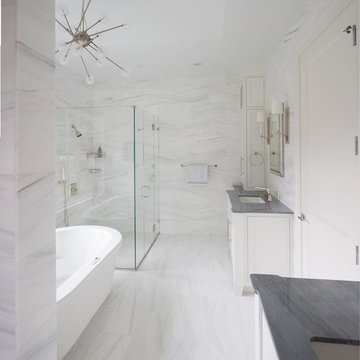
Photo of a large traditional ensuite bathroom in New York with recessed-panel cabinets, white cabinets, a freestanding bath, a built-in shower, a one-piece toilet, white tiles, stone tiles, white walls, marble flooring, a submerged sink, marble worktops and a hinged door.
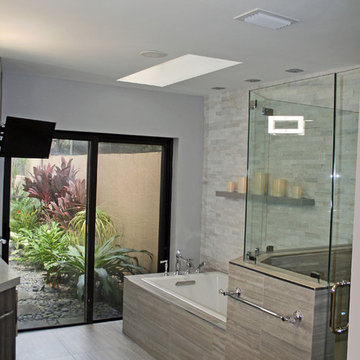
Modern master spa bathroom renovation, custom designed to owner's desires and budget. Exceeded client's expectations. Functional yet luxurious and spa-like. Comfortable retreat for a hard working client. Designer met the needs of the client by creating a relaxing, uncluttered environment for many years of enjoyment..
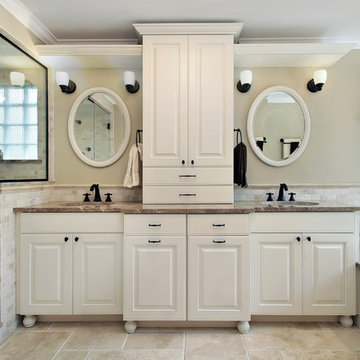
Design ideas for a large contemporary ensuite bathroom in Manchester with raised-panel cabinets, white cabinets, a built-in bath, an alcove shower, beige tiles, stone tiles, beige walls, travertine flooring, a submerged sink, granite worktops, beige floors and a hinged door.

A small bathroom is given a clean, bright, and contemporary look. Storage was key to this design, so we made sure to give our clients plenty of hidden space throughout the room. We installed a full-height linen closet which, thanks to the pull-out shelves, stays conveniently tucked away as well as vanity with U-shaped drawers, perfect for storing smaller items.
The shower also provides our clients with storage opportunity, with two large shower niches - one with four built-in glass shelves. For a bit of sparkle and contrast to the all-white interior, we added a copper glass tile accent to the second niche.
Designed by Chi Renovation & Design who serve Chicago and it's surrounding suburbs, with an emphasis on the North Side and North Shore. You'll find their work from the Loop through Lincoln Park, Skokie, Evanston, and all of the way up to Lake Forest.
For more about Chi Renovation & Design, click here: https://www.chirenovation.com/
To learn more about this project, click here: https://www.chirenovation.com/portfolio/northshore-bathroom-renovation/
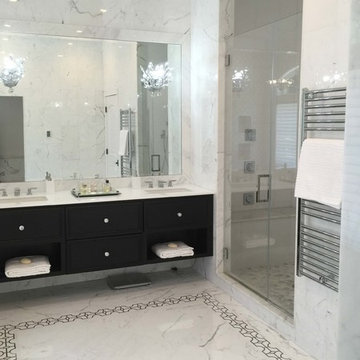
Inspiration for a medium sized contemporary ensuite bathroom in Toronto with shaker cabinets, black cabinets, a two-piece toilet, white tiles, stone tiles, white walls, marble flooring, a submerged sink, marble worktops, an alcove bath and an alcove shower.

Photography: Ben Gebo
Inspiration for a small classic cloakroom in Boston with shaker cabinets, white cabinets, a wall mounted toilet, white tiles, stone tiles, white walls, mosaic tile flooring, a submerged sink, marble worktops and white floors.
Inspiration for a small classic cloakroom in Boston with shaker cabinets, white cabinets, a wall mounted toilet, white tiles, stone tiles, white walls, mosaic tile flooring, a submerged sink, marble worktops and white floors.
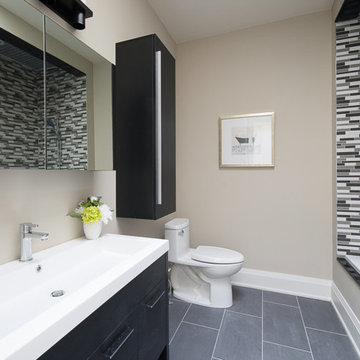
Inspiration for a medium sized modern ensuite bathroom in Toronto with flat-panel cabinets, white cabinets, a freestanding bath, a walk-in shower, a one-piece toilet, beige tiles, stone tiles, white walls, ceramic flooring, a trough sink and tiled worktops.
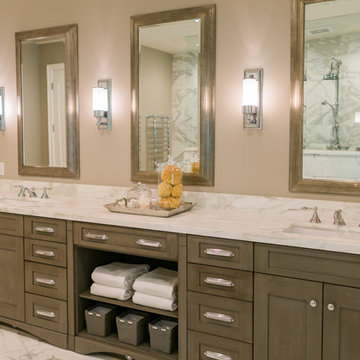
Large traditional ensuite bathroom in San Francisco with shaker cabinets, grey cabinets, a freestanding bath, a walk-in shower, white tiles, stone tiles, grey walls, marble flooring, a submerged sink, marble worktops and a two-piece toilet.
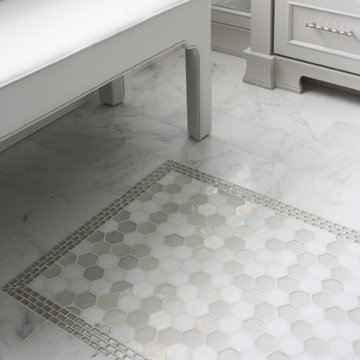
We were so delighted to be able to bring to life our fresh take and new renovation on a picturesque bathroom. A scene of symmetry, quite pleasing to the eye, the counter and sink area was cultivated to be a clean space, with hidden storage on the side of each elongated mirror, and a center section with seating for getting ready each day. It is highlighted by the shiny silver elements of the hardware and sink fixtures that enhance the sleek lines and look of this vanity area. Lit by a thin elegant sconce and decorated in a pathway of stunning tile mosaic this is the focal point of the master bathroom. Following the tile paths further into the bathroom brings one to the large glass shower, with its own intricate tile detailing within leading up the walls to the waterfall feature. Equipped with everything from shower seating and a towel heater, to a secluded toilet area able to be hidden by a pocket door, this master bathroom is impeccably furnished. Each element contributes to the remarkably classic simplicity of this master bathroom design, making it truly a breath of fresh air.
Custom designed by Hartley and Hill Design. All materials and furnishings in this space are available through Hartley and Hill Design. www.hartleyandhilldesign.com 888-639-0639
Bathroom and Cloakroom with All Styles of Cabinet and Stone Tiles Ideas and Designs
9

