Bathroom and Cloakroom with All Styles of Cabinet and Travertine Tiles Ideas and Designs
Refine by:
Budget
Sort by:Popular Today
101 - 120 of 2,829 photos
Item 1 of 3

If the exterior of a house is its face the interior is its heart.
The house designed in the hacienda style was missing the matching interior.
We created a wonderful combination of Spanish color scheme and materials with amazing distressed wood rustic vanity and wrought iron fixtures.
The floors are made of 4 different sized chiseled edge travertine and the wall tiles are 4"x8" travertine subway tiles.
A full sized exterior shower system made out of copper is installed out the exterior of the tile to act as a center piece for the shower.
The huge double sink reclaimed wood vanity with matching mirrors and light fixtures are there to provide the "old world" look and feel.
Notice there is no dam for the shower pan, the shower is a step down, by that design you eliminate the need for the nuisance of having a step up acting as a dam.
Photography: R / G Photography
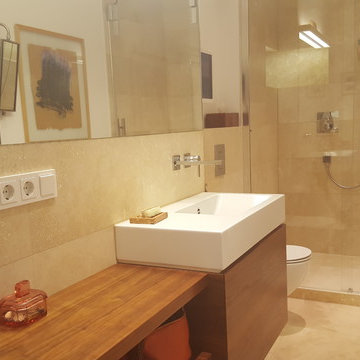
Fotos: Irene Kosok
Inspiration for a contemporary shower room bathroom in Berlin with flat-panel cabinets, dark wood cabinets, an alcove shower, a wall mounted toilet, beige tiles, travertine tiles, beige walls, travertine flooring, a wall-mounted sink, stainless steel worktops, beige floors and a sliding door.
Inspiration for a contemporary shower room bathroom in Berlin with flat-panel cabinets, dark wood cabinets, an alcove shower, a wall mounted toilet, beige tiles, travertine tiles, beige walls, travertine flooring, a wall-mounted sink, stainless steel worktops, beige floors and a sliding door.
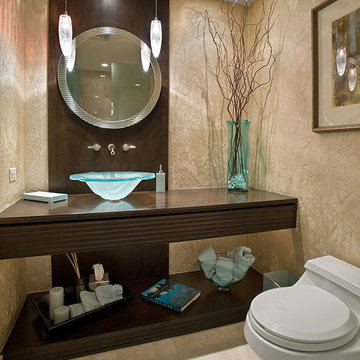
This is an example of a medium sized modern shower room bathroom in Chicago with a one-piece toilet, beige walls, a vessel sink, wooden worktops, open cabinets, dark wood cabinets, an alcove shower, beige tiles, travertine tiles, travertine flooring, beige floors and a hinged door.
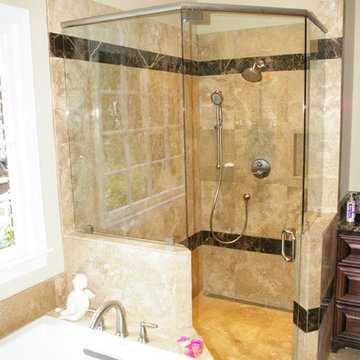
Giovanni's Tile Design, Inc.
This is an example of a large traditional ensuite bathroom in Atlanta with raised-panel cabinets, medium wood cabinets, a built-in bath, a corner shower, beige tiles, travertine tiles, beige walls, travertine flooring, granite worktops, beige floors and a hinged door.
This is an example of a large traditional ensuite bathroom in Atlanta with raised-panel cabinets, medium wood cabinets, a built-in bath, a corner shower, beige tiles, travertine tiles, beige walls, travertine flooring, granite worktops, beige floors and a hinged door.
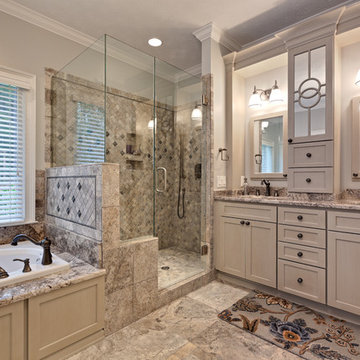
Traditional Master Bath
Sacha Griffin
Large classic ensuite bathroom in Atlanta with a built-in bath, recessed-panel cabinets, beige cabinets, a double shower, multi-coloured tiles, travertine tiles, porcelain flooring, a submerged sink, granite worktops, a hinged door, a two-piece toilet, beige walls, beige floors, beige worktops, a wall niche, double sinks and a built in vanity unit.
Large classic ensuite bathroom in Atlanta with a built-in bath, recessed-panel cabinets, beige cabinets, a double shower, multi-coloured tiles, travertine tiles, porcelain flooring, a submerged sink, granite worktops, a hinged door, a two-piece toilet, beige walls, beige floors, beige worktops, a wall niche, double sinks and a built in vanity unit.

We were excited when the homeowners of this project approached us to help them with their whole house remodel as this is a historic preservation project. The historical society has approved this remodel. As part of that distinction we had to honor the original look of the home; keeping the façade updated but intact. For example the doors and windows are new but they were made as replicas to the originals. The homeowners were relocating from the Inland Empire to be closer to their daughter and grandchildren. One of their requests was additional living space. In order to achieve this we added a second story to the home while ensuring that it was in character with the original structure. The interior of the home is all new. It features all new plumbing, electrical and HVAC. Although the home is a Spanish Revival the homeowners style on the interior of the home is very traditional. The project features a home gym as it is important to the homeowners to stay healthy and fit. The kitchen / great room was designed so that the homewoners could spend time with their daughter and her children. The home features two master bedroom suites. One is upstairs and the other one is down stairs. The homeowners prefer to use the downstairs version as they are not forced to use the stairs. They have left the upstairs master suite as a guest suite.
Enjoy some of the before and after images of this project:
http://www.houzz.com/discussions/3549200/old-garage-office-turned-gym-in-los-angeles
http://www.houzz.com/discussions/3558821/la-face-lift-for-the-patio
http://www.houzz.com/discussions/3569717/la-kitchen-remodel
http://www.houzz.com/discussions/3579013/los-angeles-entry-hall
http://www.houzz.com/discussions/3592549/exterior-shots-of-a-whole-house-remodel-in-la
http://www.houzz.com/discussions/3607481/living-dining-rooms-become-a-library-and-formal-dining-room-in-la
http://www.houzz.com/discussions/3628842/bathroom-makeover-in-los-angeles-ca
http://www.houzz.com/discussions/3640770/sweet-dreams-la-bedroom-remodels
Exterior: Approved by the historical society as a Spanish Revival, the second story of this home was an addition. All of the windows and doors were replicated to match the original styling of the house. The roof is a combination of Gable and Hip and is made of red clay tile. The arched door and windows are typical of Spanish Revival. The home also features a Juliette Balcony and window.
Library / Living Room: The library offers Pocket Doors and custom bookcases.
Powder Room: This powder room has a black toilet and Herringbone travertine.
Kitchen: This kitchen was designed for someone who likes to cook! It features a Pot Filler, a peninsula and an island, a prep sink in the island, and cookbook storage on the end of the peninsula. The homeowners opted for a mix of stainless and paneled appliances. Although they have a formal dining room they wanted a casual breakfast area to enjoy informal meals with their grandchildren. The kitchen also utilizes a mix of recessed lighting and pendant lights. A wine refrigerator and outlets conveniently located on the island and around the backsplash are the modern updates that were important to the homeowners.
Master bath: The master bath enjoys both a soaking tub and a large shower with body sprayers and hand held. For privacy, the bidet was placed in a water closet next to the shower. There is plenty of counter space in this bathroom which even includes a makeup table.
Staircase: The staircase features a decorative niche
Upstairs master suite: The upstairs master suite features the Juliette balcony
Outside: Wanting to take advantage of southern California living the homeowners requested an outdoor kitchen complete with retractable awning. The fountain and lounging furniture keep it light.
Home gym: This gym comes completed with rubberized floor covering and dedicated bathroom. It also features its own HVAC system and wall mounted TV.
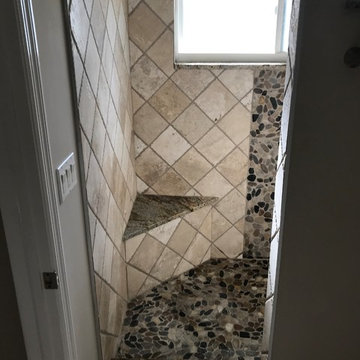
Inspiration for a medium sized classic ensuite bathroom in Miami with recessed-panel cabinets, white cabinets, a walk-in shower, a two-piece toilet, beige tiles, travertine tiles, beige walls, pebble tile flooring, a submerged sink, granite worktops, an open shower and brown worktops.
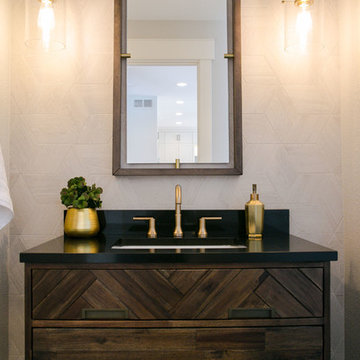
Our clients had just recently closed on their new house in Stapleton and were excited to transform it into their perfect forever home. They wanted to remodel the entire first floor to create a more open floor plan and develop a smoother flow through the house that better fit the needs of their family. The original layout consisted of several small rooms that just weren’t very functional, so we decided to remove the walls that were breaking up the space and restructure the first floor to create a wonderfully open feel.
After removing the existing walls, we rearranged their spaces to give them an office at the front of the house, a large living room, and a large dining room that connects seamlessly with the kitchen. We also wanted to center the foyer in the home and allow more light to travel through the first floor, so we replaced their existing doors with beautiful custom sliding doors to the back yard and a gorgeous walnut door with side lights to greet guests at the front of their home.
Living Room
Our clients wanted a living room that could accommodate an inviting sectional, a baby grand piano, and plenty of space for family game nights. So, we transformed what had been a small office and sitting room into a large open living room with custom wood columns. We wanted to avoid making the home feel too vast and monumental, so we designed custom beams and columns to define spaces and to make the house feel like a home. Aesthetically we wanted their home to be soft and inviting, so we utilized a neutral color palette with occasional accents of muted blues and greens.
Dining Room
Our clients were also looking for a large dining room that was open to the rest of the home and perfect for big family gatherings. So, we removed what had been a small family room and eat-in dining area to create a spacious dining room with a fireplace and bar. We added custom cabinetry to the bar area with open shelving for displaying and designed a custom surround for their fireplace that ties in with the wood work we designed for their living room. We brought in the tones and materiality from the kitchen to unite the spaces and added a mixed metal light fixture to bring the space together
Kitchen
We wanted the kitchen to be a real show stopper and carry through the calm muted tones we were utilizing throughout their home. We reoriented the kitchen to allow for a big beautiful custom island and to give us the opportunity for a focal wall with cooktop and range hood. Their custom island was perfectly complimented with a dramatic quartz counter top and oversized pendants making it the real center of their home. Since they enter the kitchen first when coming from their detached garage, we included a small mud-room area right by the back door to catch everyone’s coats and shoes as they come in. We also created a new walk-in pantry with plenty of open storage and a fun chalkboard door for writing notes, recipes, and grocery lists.
Office
We transformed the original dining room into a handsome office at the front of the house. We designed custom walnut built-ins to house all of their books, and added glass french doors to give them a bit of privacy without making the space too closed off. We painted the room a deep muted blue to create a glimpse of rich color through the french doors
Powder Room
The powder room is a wonderful play on textures. We used a neutral palette with contrasting tones to create dramatic moments in this little space with accents of brushed gold.
Master Bathroom
The existing master bathroom had an awkward layout and outdated finishes, so we redesigned the space to create a clean layout with a dream worthy shower. We continued to use neutral tones that tie in with the rest of the home, but had fun playing with tile textures and patterns to create an eye-catching vanity. The wood-look tile planks along the floor provide a soft backdrop for their new free-standing bathtub and contrast beautifully with the deep ash finish on the cabinetry.
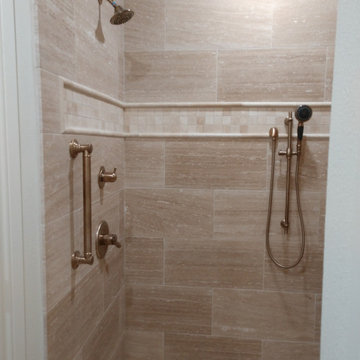
Removed jacuzzi tub and installed a large walk in shower and tall linen cabinet. Converted small existing shower into a water closet, removing the toilet and adding another vanity cabinet.
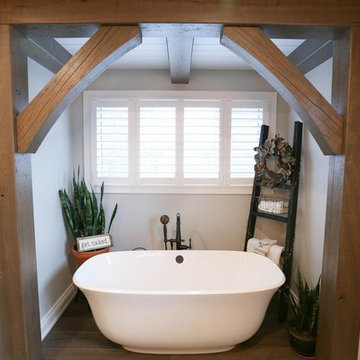
Inspiration for a large farmhouse ensuite bathroom in Other with shaker cabinets, distressed cabinets, a freestanding bath, an alcove shower, a two-piece toilet, beige tiles, travertine tiles, beige walls, dark hardwood flooring, a submerged sink, wooden worktops, brown floors, a hinged door and brown worktops.
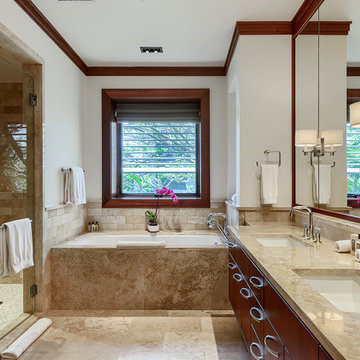
Photo of a large traditional ensuite bathroom in Hawaii with an alcove bath, flat-panel cabinets, brown cabinets, travertine tiles, beige walls, travertine flooring, a submerged sink, beige floors, a hinged door and an alcove shower.
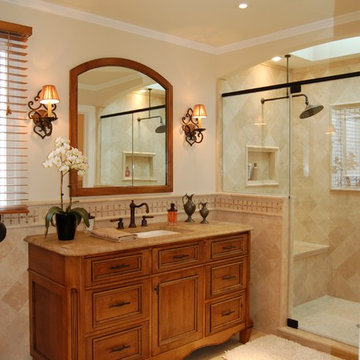
Ellyn Barr Design, LLC
This is an example of a classic bathroom in Philadelphia with a submerged sink, recessed-panel cabinets, medium wood cabinets, an alcove shower, beige tiles and travertine tiles.
This is an example of a classic bathroom in Philadelphia with a submerged sink, recessed-panel cabinets, medium wood cabinets, an alcove shower, beige tiles and travertine tiles.

water closet with urinal
This is an example of an expansive classic ensuite wet room bathroom in Other with flat-panel cabinets, light wood cabinets, a built-in bath, an urinal, beige tiles, travertine tiles, white walls, ceramic flooring, a submerged sink, quartz worktops, beige floors, a hinged door, grey worktops, a shower bench, double sinks, a floating vanity unit and a vaulted ceiling.
This is an example of an expansive classic ensuite wet room bathroom in Other with flat-panel cabinets, light wood cabinets, a built-in bath, an urinal, beige tiles, travertine tiles, white walls, ceramic flooring, a submerged sink, quartz worktops, beige floors, a hinged door, grey worktops, a shower bench, double sinks, a floating vanity unit and a vaulted ceiling.
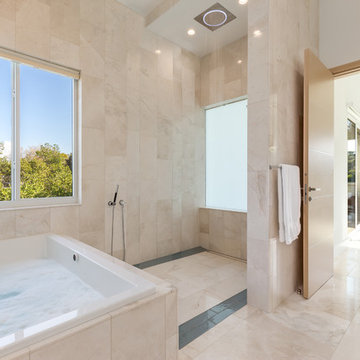
Ryan Gamma
Large contemporary ensuite wet room bathroom in Tampa with flat-panel cabinets, white cabinets, a japanese bath, a one-piece toilet, beige tiles, white walls, travertine flooring, a submerged sink, marble worktops, beige floors, an open shower and travertine tiles.
Large contemporary ensuite wet room bathroom in Tampa with flat-panel cabinets, white cabinets, a japanese bath, a one-piece toilet, beige tiles, white walls, travertine flooring, a submerged sink, marble worktops, beige floors, an open shower and travertine tiles.
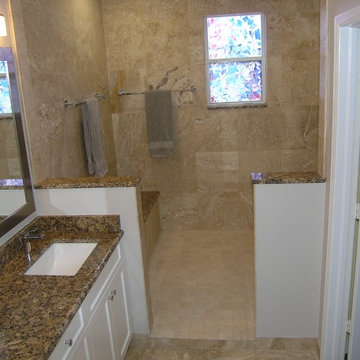
Large Walk in Shower. Removed Tub completely. Travertine Walls & Floor.
Medium sized classic ensuite bathroom in Tampa with shaker cabinets, white cabinets, an alcove bath, an alcove shower, a one-piece toilet, beige tiles, beige walls, a submerged sink, granite worktops, beige floors, travertine tiles, travertine flooring and an open shower.
Medium sized classic ensuite bathroom in Tampa with shaker cabinets, white cabinets, an alcove bath, an alcove shower, a one-piece toilet, beige tiles, beige walls, a submerged sink, granite worktops, beige floors, travertine tiles, travertine flooring and an open shower.
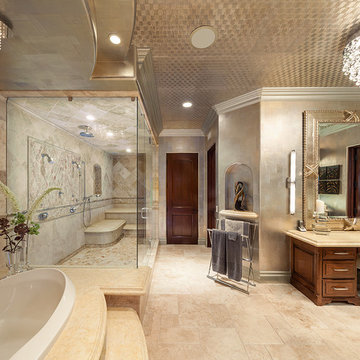
This project combines high end earthy elements with elegant, modern furnishings. We wanted to re invent the beach house concept and create an home which is not your typical coastal retreat. By combining stronger colors and textures, we gave the spaces a bolder and more permanent feel. Yet, as you travel through each room, you can't help but feel invited and at home.
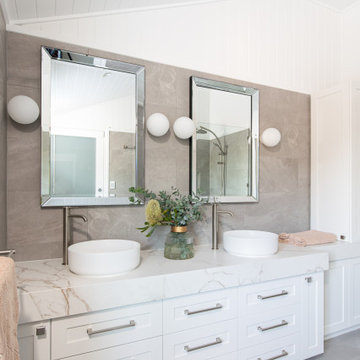
Inspiration for a classic ensuite bathroom in Brisbane with shaker cabinets, white cabinets, all types of shower, a one-piece toilet, grey tiles, travertine tiles, white walls, travertine flooring, a vessel sink, marble worktops, grey floors, a hinged door, white worktops, double sinks, a built in vanity unit, a vaulted ceiling and panelled walls.

Inspiration for a large modern ensuite bathroom in Denver with flat-panel cabinets, light wood cabinets, a built-in bath, an alcove shower, a two-piece toilet, beige tiles, travertine tiles, white walls, limestone flooring, a submerged sink, tiled worktops, beige floors, a hinged door, green worktops, a shower bench, double sinks, a built in vanity unit and a vaulted ceiling.
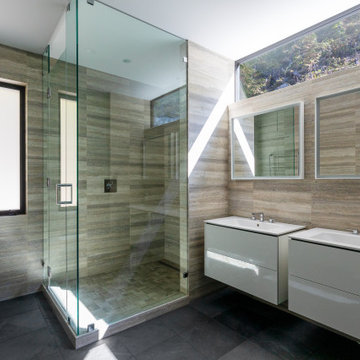
Design ideas for a medium sized contemporary ensuite bathroom in Vancouver with flat-panel cabinets, white cabinets, a corner shower, beige tiles, travertine tiles, slate flooring, an integrated sink, black floors, a hinged door, white worktops, double sinks and a floating vanity unit.
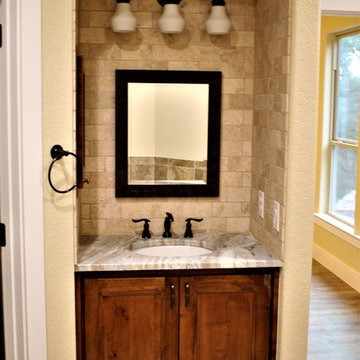
Master Bathroom Vanity in Custom Home Built by RJS Custom Homes LLC. Vintage Oaks Subdivision, New Braunfels, TX 78132
Photo of a medium sized rustic ensuite bathroom in Other with raised-panel cabinets, dark wood cabinets, beige tiles, travertine tiles, beige walls, porcelain flooring, a submerged sink, granite worktops, brown floors and multi-coloured worktops.
Photo of a medium sized rustic ensuite bathroom in Other with raised-panel cabinets, dark wood cabinets, beige tiles, travertine tiles, beige walls, porcelain flooring, a submerged sink, granite worktops, brown floors and multi-coloured worktops.
Bathroom and Cloakroom with All Styles of Cabinet and Travertine Tiles Ideas and Designs
6

