Bathroom and Cloakroom with All Types of Cabinet Finish and Marble Flooring Ideas and Designs
Refine by:
Budget
Sort by:Popular Today
101 - 120 of 58,062 photos
Item 1 of 3
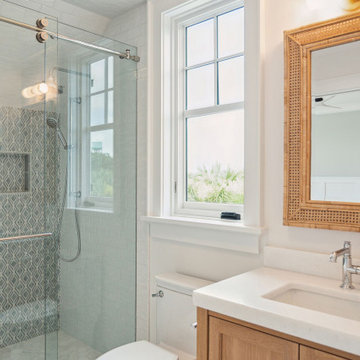
Upstairs jack and jill bathroom featuring dolomite marble hexagon floors, accent back shower wall with a blue crackle mosaic, subway tiles on the side walls, and a sliding barn-door style glass door.

Bronze Green family bathroom with dark rusty red slipper bath, marble herringbone tiles, cast iron fireplace, oak vanity sink, walk-in shower and bronze green tiles, vintage lighting and a lot of art and antiques objects!

This modern primary bathroom in black and white is a materiality wonderland. Three different tiles were used in the space. White and gray marble flooring, black and white marble wall tiles and a small picket black porcelain tile for the curved wall. All the above is accented with black and white everywhere you look.
The key to this bathroom is the use of tile to delineate space. The curved wall around the tub required something that could be installed along the shape of the wall. As an accent, the same tile was used to enhance both the toilet and the two vanity areas. Materials of walnut and high gloss blacks interchange as they bring in vibes from the entire home surrounding this one space. A design and renovation that truly changed the feel, usage and quality of this primary bathroom.
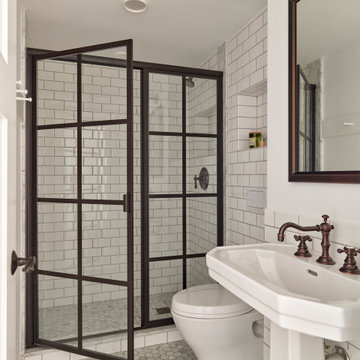
Bathroom, Photo: Jeffrey Totaro
Inspiration for a medium sized urban bathroom in Philadelphia with white cabinets, a wall mounted toilet, white tiles, metro tiles, white walls, marble flooring, a pedestal sink, white floors, a hinged door, a wall niche, a single sink, a freestanding vanity unit and wainscoting.
Inspiration for a medium sized urban bathroom in Philadelphia with white cabinets, a wall mounted toilet, white tiles, metro tiles, white walls, marble flooring, a pedestal sink, white floors, a hinged door, a wall niche, a single sink, a freestanding vanity unit and wainscoting.
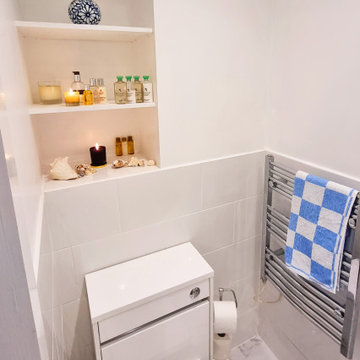
With a compact ensuite, every bit os space counts. We were able to re-use and remodel an existing niche in the wall to create these lovely display shelves.
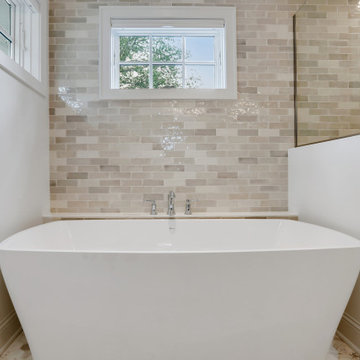
Design ideas for a medium sized classic ensuite bathroom in Minneapolis with recessed-panel cabinets, light wood cabinets, a freestanding bath, a corner shower, a two-piece toilet, white tiles, ceramic tiles, white walls, marble flooring, a submerged sink, engineered stone worktops, white floors, a hinged door, white worktops, double sinks and a built in vanity unit.
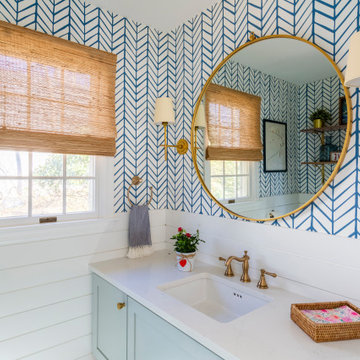
Blue, coastal style powder room with gold accents. Blue and white wallpaper with a beautiful rattan window shade.
Photo of a medium sized nautical cloakroom in New York with shaker cabinets, blue cabinets, a two-piece toilet, blue walls, marble flooring, engineered stone worktops, white floors, white worktops, a floating vanity unit and wallpapered walls.
Photo of a medium sized nautical cloakroom in New York with shaker cabinets, blue cabinets, a two-piece toilet, blue walls, marble flooring, engineered stone worktops, white floors, white worktops, a floating vanity unit and wallpapered walls.

A beautifully remodeled primary bathroom ensuite inspired by the homeowner’s European travels.
This spacious bathroom was dated and had a cold cave like shower. The homeowner desired a beautiful space with a European feel, like the ones she discovered on her travels to Europe. She also wanted a privacy door separating the bathroom from her bedroom.
The designer opened up the closed off shower by removing the soffit and dark cabinet next to the shower to add glass and let light in. Now the entire room is bright and airy with marble look porcelain tile throughout. The archway was added to frame in the under-mount tub. The double vanity in a soft gray paint and topped with Corian Quartz compliments the marble tile. The new chandelier along with the chrome fixtures add just the right amount of luxury to the room. Now when you come in from the bedroom you are enticed to come in and stay a while in this beautiful space.
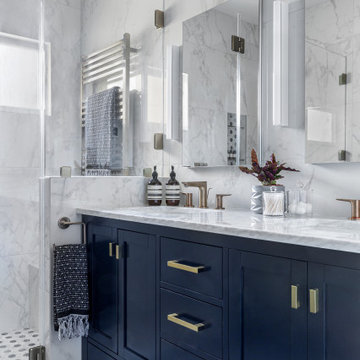
New primary bathroom. Open up existing floor plan to create more light and space, large curbless walk in shower, double vanity, recessed medicine cabinets

Design ideas for a large traditional ensuite bathroom in Phoenix with raised-panel cabinets, beige cabinets, a freestanding bath, a walk-in shower, a two-piece toilet, white tiles, marble tiles, white walls, marble flooring, a vessel sink, engineered stone worktops, white floors, a hinged door, white worktops, a shower bench, double sinks, a built in vanity unit, a vaulted ceiling and wallpapered walls.

Inspiration for an expansive traditional ensuite bathroom in San Diego with shaker cabinets, brown cabinets, a freestanding bath, a walk-in shower, white tiles, porcelain tiles, grey walls, marble flooring, a submerged sink, engineered stone worktops, white floors, an open shower, white worktops, a shower bench, a single sink and a freestanding vanity unit.
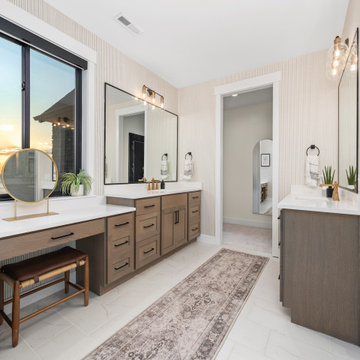
Building a 7,000-square-foot dream home is no small feat. This young family hired us to design all of the cabinetry and custom built-ins throughout the home, to provide a fun new color scheme, and to design a kitchen that was totally functional for their family and guests.
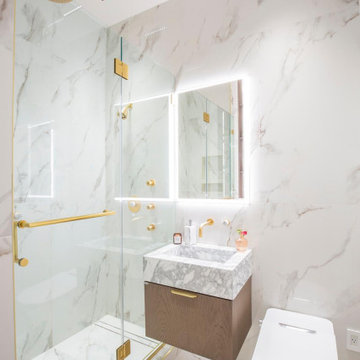
Private home bathroom remodel by Bathana Bath & Decor.
Medium sized contemporary shower room bathroom in New York with flat-panel cabinets, medium wood cabinets, a built-in shower, a one-piece toilet, multi-coloured tiles, marble tiles, multi-coloured walls, marble flooring, a console sink, marble worktops, multi-coloured floors, a hinged door, multi-coloured worktops, a single sink and a floating vanity unit.
Medium sized contemporary shower room bathroom in New York with flat-panel cabinets, medium wood cabinets, a built-in shower, a one-piece toilet, multi-coloured tiles, marble tiles, multi-coloured walls, marble flooring, a console sink, marble worktops, multi-coloured floors, a hinged door, multi-coloured worktops, a single sink and a floating vanity unit.

Master bathroom on the second floor is soft and serene with white and grey marble tiling throughout. Large format wall tiles coordinate with the smaller hexagon floor tiles and beautiful mosaic tile accent wall above the vanity area.

Large and modern master bathroom primary bathroom. Grey and white marble paired with warm wood flooring and door. Expansive curbless shower and freestanding tub sit on raised platform with LED light strip. Modern glass pendants and small black side table add depth to the white grey and wood bathroom. Large skylights act as modern coffered ceiling flooding the room with natural light.
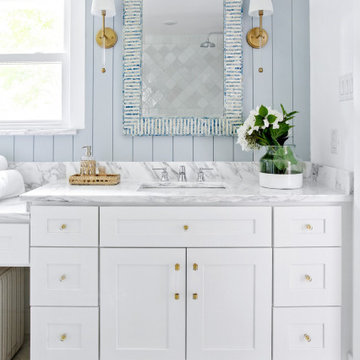
Interior Design By Designer and Broker Jessica Koltun Home | Selling Dallas Texas
Photo of a large contemporary bathroom in Dallas with shaker cabinets, light wood cabinets, a walk-in shower, a two-piece toilet, white tiles, porcelain tiles, white walls, marble flooring, a submerged sink, marble worktops, yellow floors, a hinged door, white worktops, a single sink and a freestanding vanity unit.
Photo of a large contemporary bathroom in Dallas with shaker cabinets, light wood cabinets, a walk-in shower, a two-piece toilet, white tiles, porcelain tiles, white walls, marble flooring, a submerged sink, marble worktops, yellow floors, a hinged door, white worktops, a single sink and a freestanding vanity unit.

Large traditional ensuite wet room bathroom in Kansas City with shaker cabinets, white cabinets, a built-in bath, a one-piece toilet, multi-coloured tiles, marble tiles, white walls, marble flooring, an integrated sink, quartz worktops, white floors, a hinged door, multi-coloured worktops, a shower bench, double sinks and a built in vanity unit.
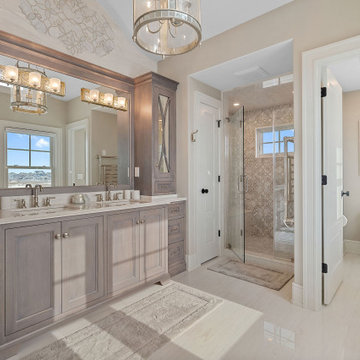
Inspiration for a large coastal ensuite bathroom in New York with glass-front cabinets, medium wood cabinets, an alcove shower, a one-piece toilet, beige tiles, mosaic tiles, beige walls, marble flooring, a submerged sink, marble worktops, white floors, a hinged door, white worktops, an enclosed toilet, double sinks and a built in vanity unit.

Located right off the Primary bedroom – this bathroom is located in the far corners of the house. It should be used as a retreat, to rejuvenate and recharge – exactly what our homeowners asked for. We came alongside our client – listening to the pain points and hearing the need and desire for a functional, calming retreat, a drastic change from the disjointed, previous space with exposed pipes from a previous renovation. We worked very closely through the design and materials selections phase, hand selecting the marble tile on the feature wall, sourcing luxe gold finishes and suggesting creative solutions (like the shower’s linear drain and the hidden niche on the inside of the shower’s knee wall). The Maax Tosca soaker tub is a main feature and our client's #1 request. Add the Toto Nexus bidet toilet and a custom double vanity with a countertop tower for added storage, this luxury retreat is a must for busy, working parents.

This is an example of a medium sized classic ensuite bathroom in Chicago with recessed-panel cabinets, white cabinets, a freestanding bath, a corner shower, a one-piece toilet, grey tiles, marble tiles, grey walls, marble flooring, a submerged sink, marble worktops, grey floors, a hinged door, grey worktops, a wall niche, double sinks, a built in vanity unit and wainscoting.
Bathroom and Cloakroom with All Types of Cabinet Finish and Marble Flooring Ideas and Designs
6

