Refine by:
Budget
Sort by:Popular Today
1 - 20 of 29 photos
Item 1 of 3

This statement powder room is the only windowless room in the Riverbend residence. The room reads as a tunnel: arched full-length mirrors indefinitely reflect the brass railroad tracks set in the floor, creating a dramatic trompe l’oeil tunnel effect.
Residential architecture and interior design by CLB in Jackson, Wyoming – Bozeman, Montana.
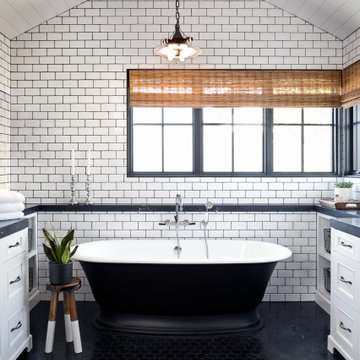
Inspiration for a large beach style ensuite bathroom in Los Angeles with shaker cabinets, white cabinets, a freestanding bath, yellow tiles, metro tiles, porcelain flooring, black floors, grey worktops, double sinks, a built in vanity unit and a timber clad ceiling.
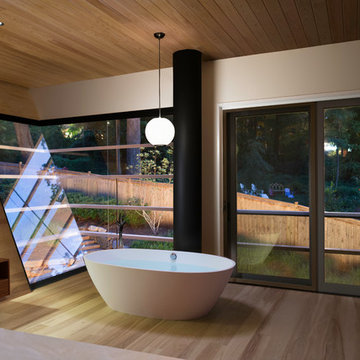
galina coeda
Photo of an expansive contemporary ensuite wet room bathroom in San Francisco with a freestanding bath, light hardwood flooring, white walls, brown floors, a hinged door, feature lighting, a timber clad ceiling and a vaulted ceiling.
Photo of an expansive contemporary ensuite wet room bathroom in San Francisco with a freestanding bath, light hardwood flooring, white walls, brown floors, a hinged door, feature lighting, a timber clad ceiling and a vaulted ceiling.
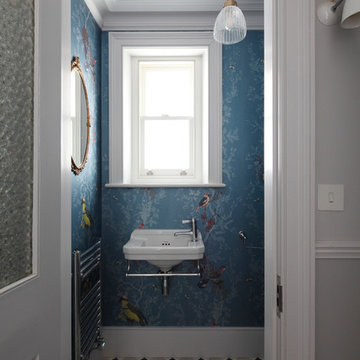
Design ideas for a small contemporary cloakroom in London with a two-piece toilet, blue walls, ceramic flooring, a wall-mounted sink, multi-coloured floors, a coffered ceiling and wallpapered walls.

rénovation de la salle bain avec le carrelage créé par Patricia Urquiola. Meuble dessiné par Sublissimmo.
Photo of a medium sized midcentury ensuite bathroom in Strasbourg with beaded cabinets, blue cabinets, a built-in shower, orange tiles, cement tiles, orange walls, cement flooring, a vessel sink, laminate worktops, orange floors, an open shower, blue worktops, a two-piece toilet, a wall niche, a single sink, a floating vanity unit, a wallpapered ceiling, brick walls and a freestanding bath.
Photo of a medium sized midcentury ensuite bathroom in Strasbourg with beaded cabinets, blue cabinets, a built-in shower, orange tiles, cement tiles, orange walls, cement flooring, a vessel sink, laminate worktops, orange floors, an open shower, blue worktops, a two-piece toilet, a wall niche, a single sink, a floating vanity unit, a wallpapered ceiling, brick walls and a freestanding bath.

Medium sized modern ensuite wet room bathroom in Los Angeles with flat-panel cabinets, brown cabinets, a freestanding bath, a one-piece toilet, beige tiles, mosaic tiles, beige walls, porcelain flooring, engineered stone worktops, grey floors, a hinged door, white worktops, a shower bench, double sinks, a floating vanity unit and a vaulted ceiling.
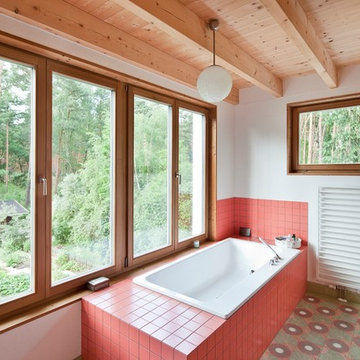
Photo of a medium sized scandi bathroom in Berlin with a built-in bath, red tiles, ceramic tiles, white walls, ceramic flooring, green floors and a wood ceiling.

Ванная комната кантри. Сантехника, Roca, Kerasan, цветной кафель, балки, тумба под раковину, зеркало в раме.
This is an example of a medium sized farmhouse ensuite bathroom in Other with beige walls, multi-coloured floors, shaker cabinets, dark wood cabinets, a submerged sink, beige worktops, a wall mounted toilet, multi-coloured tiles, ceramic tiles, ceramic flooring, solid surface worktops, a claw-foot bath, a corner shower, a hinged door, an enclosed toilet, a single sink, a freestanding vanity unit, exposed beams and wood walls.
This is an example of a medium sized farmhouse ensuite bathroom in Other with beige walls, multi-coloured floors, shaker cabinets, dark wood cabinets, a submerged sink, beige worktops, a wall mounted toilet, multi-coloured tiles, ceramic tiles, ceramic flooring, solid surface worktops, a claw-foot bath, a corner shower, a hinged door, an enclosed toilet, a single sink, a freestanding vanity unit, exposed beams and wood walls.
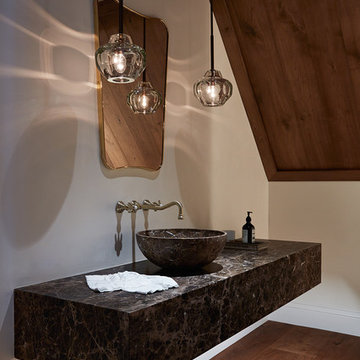
Originally built in 1929 and designed by famed architect Albert Farr who was responsible for the Wolf House that was built for Jack London in Glen Ellen, this building has always had tremendous historical significance. In keeping with tradition, the new design incorporates intricate plaster crown moulding details throughout with a splash of contemporary finishes lining the corridors. From venetian plaster finishes to German engineered wood flooring this house exhibits a delightful mix of traditional and contemporary styles. Many of the rooms contain reclaimed wood paneling, discretely faux-finished Trufig outlets and a completely integrated Savant Home Automation system. Equipped with radiant flooring and forced air-conditioning on the upper floors as well as a full fitness, sauna and spa recreation center at the basement level, this home truly contains all the amenities of modern-day living. The primary suite area is outfitted with floor to ceiling Calacatta stone with an uninterrupted view of the Golden Gate bridge from the bathtub. This building is a truly iconic and revitalized space.

Beautiful remodel of master bathroom. This reminds us of our mountain roots with warm earth colors and wood finishes.
Large rustic ensuite half tiled bathroom in Other with recessed-panel cabinets, distressed cabinets, a freestanding bath, an alcove shower, multi-coloured tiles, glass tiles, beige walls, porcelain flooring, a vessel sink, engineered stone worktops, a one-piece toilet, grey floors, a single sink, a built in vanity unit and a timber clad ceiling.
Large rustic ensuite half tiled bathroom in Other with recessed-panel cabinets, distressed cabinets, a freestanding bath, an alcove shower, multi-coloured tiles, glass tiles, beige walls, porcelain flooring, a vessel sink, engineered stone worktops, a one-piece toilet, grey floors, a single sink, a built in vanity unit and a timber clad ceiling.

Photo of a medium sized contemporary shower room bathroom in Frankfurt with medium wood cabinets, grey tiles, porcelain tiles, porcelain flooring, an integrated sink, grey floors, black worktops, a single sink, a built in vanity unit, a built-in shower, solid surface worktops, an open shower, a drop ceiling and flat-panel cabinets.
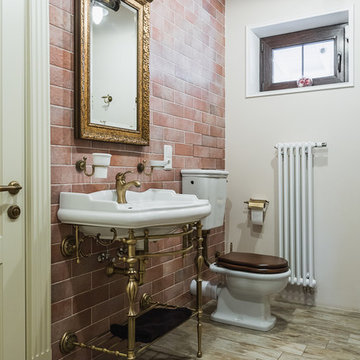
Дом в Подмосковье
This is an example of a medium sized traditional cloakroom in Moscow with a one-piece toilet, porcelain tiles, multi-coloured walls, porcelain flooring, a console sink, brown tiles, quartz worktops, beige floors, white worktops, a freestanding vanity unit and exposed beams.
This is an example of a medium sized traditional cloakroom in Moscow with a one-piece toilet, porcelain tiles, multi-coloured walls, porcelain flooring, a console sink, brown tiles, quartz worktops, beige floors, white worktops, a freestanding vanity unit and exposed beams.
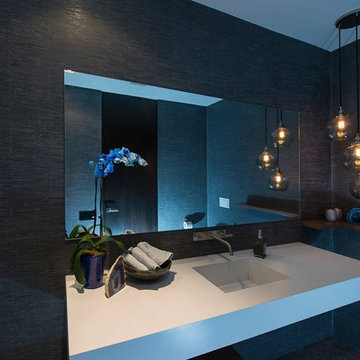
Benedict Canyon Beverly Hills modern home powder room. Photo by William MacCollum.
Inspiration for a medium sized modern grey and white shower room bathroom in Los Angeles with grey tiles, grey walls, a wall-mounted sink, white worktops, feature lighting, a single sink and a drop ceiling.
Inspiration for a medium sized modern grey and white shower room bathroom in Los Angeles with grey tiles, grey walls, a wall-mounted sink, white worktops, feature lighting, a single sink and a drop ceiling.
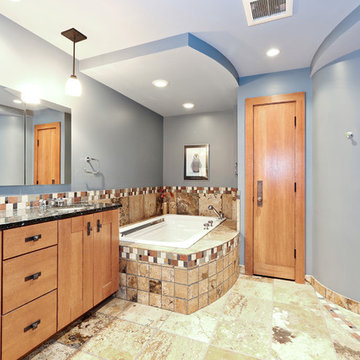
The Master Bath includes a large jetted soaking tub as well as a curved walk-in shower with custom tile-work.
The homeowner had previously updated their mid-century home to match their Prairie-style preferences - completing the Kitchen, Living and DIning Rooms. This project included a complete redesign of the Bedroom wing, including Master Bedroom Suite, guest Bedrooms, and 3 Baths; as well as the Office/Den and Dining Room, all to meld the mid-century exterior with expansive windows and a new Prairie-influenced interior. Large windows (existing and new to match ) let in ample daylight and views to their expansive gardens.
Photography by homeowner.
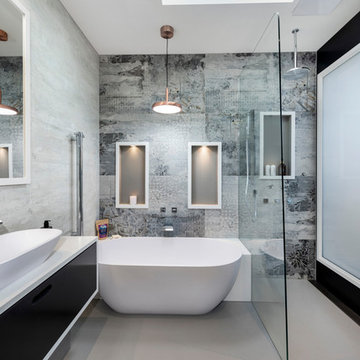
Complete solid surface floor with no grout! Giving it a beautiful seamless sleek look - as well as making it easy to clean.
The floor is also gently heated for warmth and comfort throughout the entire floor space. Skylights and Switch Glass Window flood the bathroom with plenty of natural light. Dimmers have been connected to all the lights to allow full control over the ambiance... And the beautiful semi free standing bath against the shadow light large format porcelain tiles makes this master luxury ensuite just extra special.
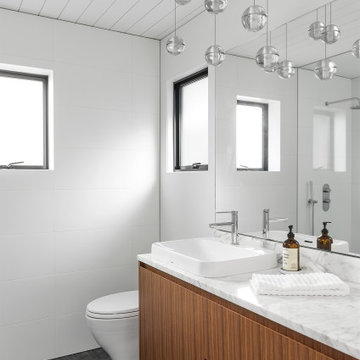
Photo of a large contemporary shower room bathroom in Vancouver with flat-panel cabinets, medium wood cabinets, white walls, porcelain flooring, a vessel sink, grey floors, white worktops, a floating vanity unit and a timber clad ceiling.
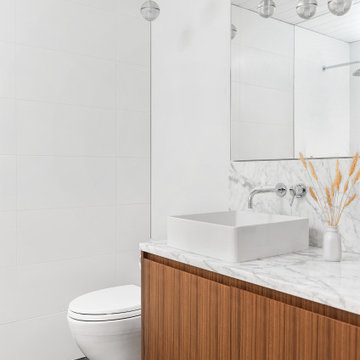
Cabinetry designed and built by Esq Design -
Home designed and built by Treeline Construction -
Photography by Jody Bech Photography
Design ideas for a large contemporary shower room bathroom in Vancouver with flat-panel cabinets, medium wood cabinets, a one-piece toilet, white tiles, cement tiles, white walls, mosaic tile flooring, a vessel sink, quartz worktops, black floors, white worktops, an enclosed toilet, a single sink, a floating vanity unit and a timber clad ceiling.
Design ideas for a large contemporary shower room bathroom in Vancouver with flat-panel cabinets, medium wood cabinets, a one-piece toilet, white tiles, cement tiles, white walls, mosaic tile flooring, a vessel sink, quartz worktops, black floors, white worktops, an enclosed toilet, a single sink, a floating vanity unit and a timber clad ceiling.
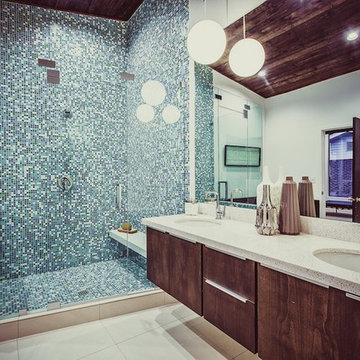
Photo of a retro ensuite bathroom in Salt Lake City with flat-panel cabinets, dark wood cabinets, a walk-in shower, blue tiles, mosaic tiles, yellow walls, a hinged door, a shower bench, double sinks, a floating vanity unit and a wood ceiling.

We love this master bathroom's arched entryways, the custom bathroom vanity, bathroom mirrors and marble flooring.
Photo of an expansive mediterranean ensuite bathroom in Phoenix with recessed-panel cabinets, grey cabinets, a freestanding bath, an alcove shower, a one-piece toilet, white tiles, porcelain tiles, grey walls, marble flooring, a submerged sink, marble worktops, white floors, an open shower, multi-coloured worktops, an enclosed toilet, double sinks, a built in vanity unit, a coffered ceiling and panelled walls.
Photo of an expansive mediterranean ensuite bathroom in Phoenix with recessed-panel cabinets, grey cabinets, a freestanding bath, an alcove shower, a one-piece toilet, white tiles, porcelain tiles, grey walls, marble flooring, a submerged sink, marble worktops, white floors, an open shower, multi-coloured worktops, an enclosed toilet, double sinks, a built in vanity unit, a coffered ceiling and panelled walls.
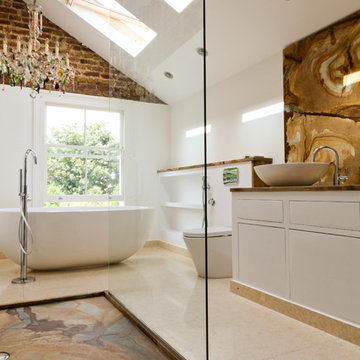
Beautiful Family Bathroom with WALK IN Wetroom & Free Standing Bath. Exposed Brick Wall and Cristal Chandelier make this Bathroom Special.
This is an example of a large mediterranean bathroom in London with open cabinets, white cabinets, a freestanding bath, a wall mounted toilet, marble tiles, porcelain flooring, a vessel sink, marble worktops, multi-coloured walls, beige floors, an open shower, brown worktops, a single sink and a drop ceiling.
This is an example of a large mediterranean bathroom in London with open cabinets, white cabinets, a freestanding bath, a wall mounted toilet, marble tiles, porcelain flooring, a vessel sink, marble worktops, multi-coloured walls, beige floors, an open shower, brown worktops, a single sink and a drop ceiling.
Bathroom and Cloakroom with All Types of Ceiling Ideas and Designs
1

