Bathroom and Cloakroom with All Types of Shower and Half Tiled Walls Ideas and Designs
Refine by:
Budget
Sort by:Popular Today
141 - 160 of 2,121 photos
Item 1 of 3
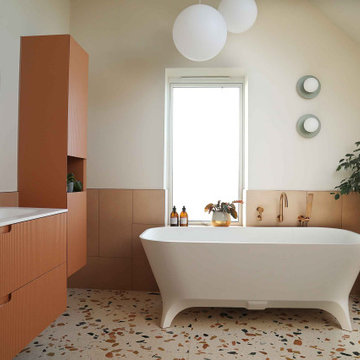
Medium sized modern bathroom in Other with beaded cabinets, a freestanding bath, a walk-in shower, pink tiles, white walls, terrazzo flooring, a submerged sink, multi-coloured floors, an open shower, white worktops, a wall niche, a single sink and a floating vanity unit.

Located deep in rural Surrey, this 15th Century Grade II listed property has had its Master Bedroom and Ensuite carefully and considerately restored and refurnished.
Taking much inspiration from the homeowner's Italian roots, this stunning marble bathroom has been completly restored with no expense spared.
The bathroom is now very much a highlight of the house featuring a large his and hers basin vanity unit with recessed mirrored cabinets, a bespoke shower with a floor to ceiling glass door that also incorporates a separate WC with a frosted glass divider for that extra bit of privacy.
It also features a large freestanding Victoria + Albert stone bath with discreet mood lighting for when you want nothing more than a warm cosy bath on a cold winter's evening.

Inspiration for a medium sized retro ensuite half tiled bathroom in Phoenix with shaker cabinets, brown cabinets, an alcove bath, a shower/bath combination, a one-piece toilet, white tiles, metro tiles, white walls, ceramic flooring, a submerged sink, quartz worktops, black floors, a shower curtain, white worktops, a wall niche, a single sink and a freestanding vanity unit.
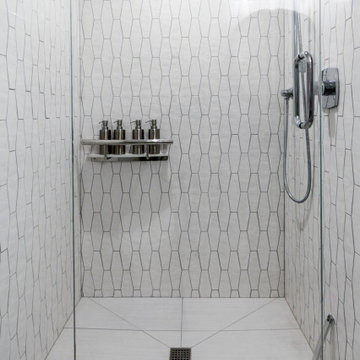
The shower has a truly updated look with the envelope cut tile shower pan, full height wall tile installation and the tasteful shampoo-grab shelf. The tile and wainscoting give this bathroom a serene feel.

This 1910 West Highlands home was so compartmentalized that you couldn't help to notice you were constantly entering a new room every 8-10 feet. There was also a 500 SF addition put on the back of the home to accommodate a living room, 3/4 bath, laundry room and back foyer - 350 SF of that was for the living room. Needless to say, the house needed to be gutted and replanned.
Kitchen+Dining+Laundry-Like most of these early 1900's homes, the kitchen was not the heartbeat of the home like they are today. This kitchen was tucked away in the back and smaller than any other social rooms in the house. We knocked out the walls of the dining room to expand and created an open floor plan suitable for any type of gathering. As a nod to the history of the home, we used butcherblock for all the countertops and shelving which was accented by tones of brass, dusty blues and light-warm greys. This room had no storage before so creating ample storage and a variety of storage types was a critical ask for the client. One of my favorite details is the blue crown that draws from one end of the space to the other, accenting a ceiling that was otherwise forgotten.
Primary Bath-This did not exist prior to the remodel and the client wanted a more neutral space with strong visual details. We split the walls in half with a datum line that transitions from penny gap molding to the tile in the shower. To provide some more visual drama, we did a chevron tile arrangement on the floor, gridded the shower enclosure for some deep contrast an array of brass and quartz to elevate the finishes.
Powder Bath-This is always a fun place to let your vision get out of the box a bit. All the elements were familiar to the space but modernized and more playful. The floor has a wood look tile in a herringbone arrangement, a navy vanity, gold fixtures that are all servants to the star of the room - the blue and white deco wall tile behind the vanity.
Full Bath-This was a quirky little bathroom that you'd always keep the door closed when guests are over. Now we have brought the blue tones into the space and accented it with bronze fixtures and a playful southwestern floor tile.
Living Room & Office-This room was too big for its own good and now serves multiple purposes. We condensed the space to provide a living area for the whole family plus other guests and left enough room to explain the space with floor cushions. The office was a bonus to the project as it provided privacy to a room that otherwise had none before.

Photo of a classic half tiled bathroom in Chicago with shaker cabinets, dark wood cabinets, a built-in bath, a double shower, multi-coloured tiles, blue walls, mosaic tile flooring, a submerged sink, multi-coloured floors, a hinged door and grey worktops.

Photo of a medium sized classic half tiled bathroom in Cincinnati with a built-in shower, white tiles, white walls, ceramic flooring, a submerged sink, grey floors, a hinged door, freestanding cabinets, a two-piece toilet, ceramic tiles, black worktops, distressed cabinets, a freestanding bath and engineered stone worktops.

Guest bathroom
This is an example of a medium sized mediterranean bathroom in Los Angeles with shaker cabinets, white cabinets, an alcove shower, green tiles, multi-coloured tiles, beige walls, terracotta flooring, a submerged sink, tiled worktops, a hinged door and green worktops.
This is an example of a medium sized mediterranean bathroom in Los Angeles with shaker cabinets, white cabinets, an alcove shower, green tiles, multi-coloured tiles, beige walls, terracotta flooring, a submerged sink, tiled worktops, a hinged door and green worktops.

We planned for a half height wall beside the toilet, and added shampoo niches in the half wall to hide all the products in the shower. A cabinet over the toilet was custom built to house the toilet paper, and angled to follow the slope of the ceiling. Custom magazine rack was added beside the toilet and painted out to match the walls.

Inspiration for a large contemporary bathroom in San Francisco with flat-panel cabinets, dark wood cabinets, a walk-in shower, brown tiles, porcelain tiles, white walls, a built-in sink, quartz worktops, porcelain flooring, an open shower and white floors.
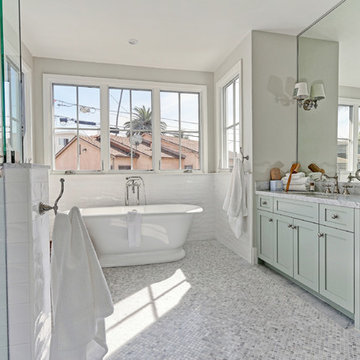
New custom house in the Tree Section of Manhattan Beach, California. Custom built and interior design by Titan&Co.
Modern Farmhouse
This is an example of a large country ensuite half tiled bathroom in Los Angeles with shaker cabinets, green cabinets, a freestanding bath, a submerged sink, a corner shower, white tiles, metro tiles, white walls, mosaic tile flooring and marble worktops.
This is an example of a large country ensuite half tiled bathroom in Los Angeles with shaker cabinets, green cabinets, a freestanding bath, a submerged sink, a corner shower, white tiles, metro tiles, white walls, mosaic tile flooring and marble worktops.
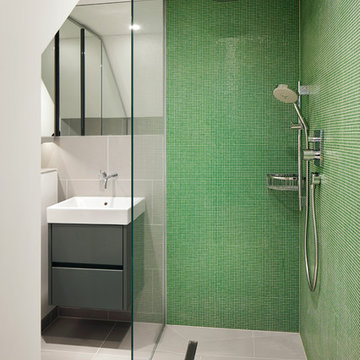
Jack Hobhouse
Photo of a contemporary half tiled bathroom in London with a wall-mounted sink, flat-panel cabinets, grey cabinets, a built-in shower, green tiles, mosaic tiles, green walls and grey floors.
Photo of a contemporary half tiled bathroom in London with a wall-mounted sink, flat-panel cabinets, grey cabinets, a built-in shower, green tiles, mosaic tiles, green walls and grey floors.
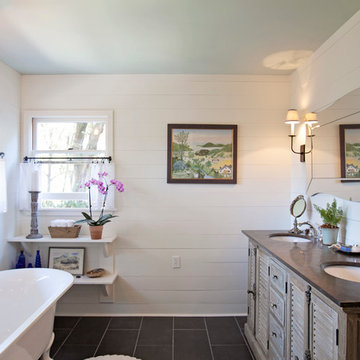
Abby Caroline Photography
Inspiration for a medium sized farmhouse ensuite half tiled bathroom in Atlanta with a submerged sink, louvered cabinets, medium wood cabinets, soapstone worktops, a claw-foot bath, white tiles, metro tiles, white walls, ceramic flooring, a corner shower, black floors and a hinged door.
Inspiration for a medium sized farmhouse ensuite half tiled bathroom in Atlanta with a submerged sink, louvered cabinets, medium wood cabinets, soapstone worktops, a claw-foot bath, white tiles, metro tiles, white walls, ceramic flooring, a corner shower, black floors and a hinged door.

Photo by Jody Dole
This was a fast-track design-build project which began design in July and ended construction before Christmas. The scope included additions and first and second floor renovations. The house is an early 1900’s gambrel style with painted wood shingle siding and mission style detailing. On the first and second floor we removed previously constructed awkward additions and extended the gambrel style roof to make room for a large kitchen on the first floor and a master bathroom and bedroom on the second floor. We also added two new dormers to match the existing dormers to bring light into the master shower and new bedroom. We refinished the wood floors, repainted all of the walls and trim, added new vintage style light fixtures, and created a new half and kid’s bath. We also added new millwork features to continue the existing level of detail and texture within the house. A wrap-around covered porch with a corner trellis was also added, which provides a perfect opportunity to enjoy the back-yard. A wonderful project!
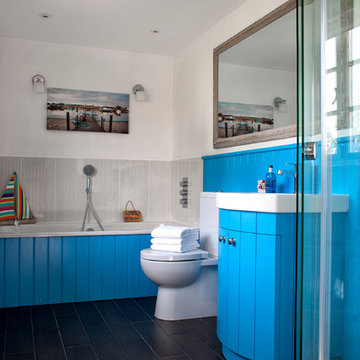
Holiday Home - Family Bathroom
Design ideas for a nautical half tiled bathroom in Other with blue cabinets, a built-in bath, a corner shower, a two-piece toilet, grey tiles, white walls, a console sink, feature lighting and flat-panel cabinets.
Design ideas for a nautical half tiled bathroom in Other with blue cabinets, a built-in bath, a corner shower, a two-piece toilet, grey tiles, white walls, a console sink, feature lighting and flat-panel cabinets.
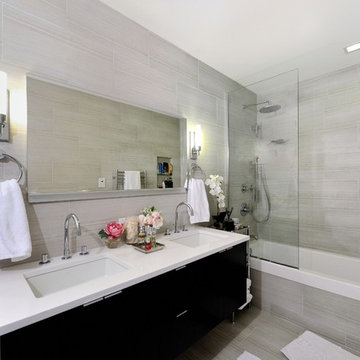
Apartment Remodel in Midtown West Manhattan.
Master bathroom with double sink vanity and floor to ceiling tile.
KBR Design & Build
Medium sized contemporary half tiled bathroom in New York with an integrated sink, flat-panel cabinets, black cabinets, solid surface worktops, an alcove bath, a shower/bath combination, a two-piece toilet, grey tiles and beige walls.
Medium sized contemporary half tiled bathroom in New York with an integrated sink, flat-panel cabinets, black cabinets, solid surface worktops, an alcove bath, a shower/bath combination, a two-piece toilet, grey tiles and beige walls.
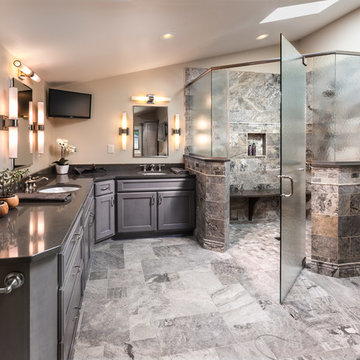
Design ideas for a contemporary half tiled bathroom in Milwaukee with a corner shower and a submerged sink.
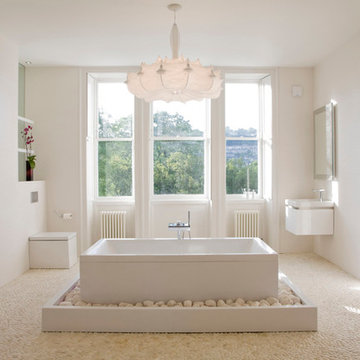
Master En-Suite Bathroom by Deana Ashby Bathrooms & Interiors
Photography-Jesse Alexander Photography. www.jessealexander.co.uk
This is an example of a large modern ensuite half tiled bathroom in Other with a wall-mounted sink, flat-panel cabinets, white cabinets, a freestanding bath, a walk-in shower, a one-piece toilet, white tiles, ceramic tiles, white walls and pebble tile flooring.
This is an example of a large modern ensuite half tiled bathroom in Other with a wall-mounted sink, flat-panel cabinets, white cabinets, a freestanding bath, a walk-in shower, a one-piece toilet, white tiles, ceramic tiles, white walls and pebble tile flooring.
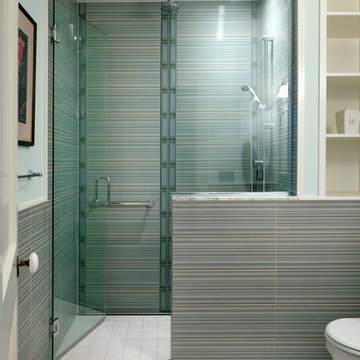
Greg Premru
Photo of a medium sized contemporary half tiled bathroom in Boston with a built-in shower, open cabinets, white cabinets, blue tiles, porcelain tiles, green walls, porcelain flooring and marble worktops.
Photo of a medium sized contemporary half tiled bathroom in Boston with a built-in shower, open cabinets, white cabinets, blue tiles, porcelain tiles, green walls, porcelain flooring and marble worktops.
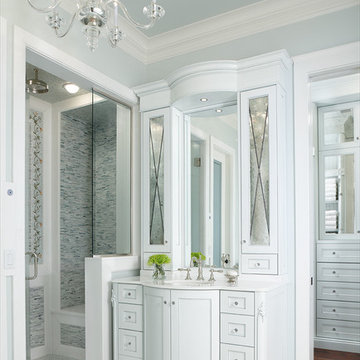
Photography by Beth Singer
Traditional ensuite half tiled bathroom in Detroit with white cabinets, an alcove shower, grey tiles, blue walls, a submerged sink, solid surface worktops and recessed-panel cabinets.
Traditional ensuite half tiled bathroom in Detroit with white cabinets, an alcove shower, grey tiles, blue walls, a submerged sink, solid surface worktops and recessed-panel cabinets.
Bathroom and Cloakroom with All Types of Shower and Half Tiled Walls Ideas and Designs
8

