Bathroom and Cloakroom with Blue Cabinets and All Types of Toilet Ideas and Designs
Refine by:
Budget
Sort by:Popular Today
1 - 20 of 10,681 photos
Item 1 of 3

A fun vibrant shower room in the converted loft of this family home in London.
Design ideas for a small scandinavian bathroom in London with flat-panel cabinets, blue cabinets, a wall mounted toilet, multi-coloured tiles, ceramic tiles, pink walls, ceramic flooring, a wall-mounted sink, terrazzo worktops, multi-coloured floors, multi-coloured worktops, feature lighting and a built in vanity unit.
Design ideas for a small scandinavian bathroom in London with flat-panel cabinets, blue cabinets, a wall mounted toilet, multi-coloured tiles, ceramic tiles, pink walls, ceramic flooring, a wall-mounted sink, terrazzo worktops, multi-coloured floors, multi-coloured worktops, feature lighting and a built in vanity unit.

The clients wanted to create a visual impact whilst still ensuring the space was relaxed and useable. The project consisted of two bathrooms in a loft style conversion; a small en-suite wet room and a larger bathroom for guest use. We kept the look of both bathrooms consistent throughout by using the same tiles and fixtures. The overall feel is sensual due to the dark moody tones used whilst maintaining a functional space. This resulted in making the clients’ day-to-day routine more enjoyable as well as providing an ample space for guests.

Design ideas for a medium sized modern ensuite bathroom in DC Metro with shaker cabinets, blue cabinets, an alcove shower, a one-piece toilet, white tiles, marble tiles, white walls, marble flooring, a console sink, granite worktops, white floors, a sliding door, white worktops, a wall niche, a single sink and a freestanding vanity unit.

Inspiration for a small contemporary cloakroom in Montreal with blue cabinets, a two-piece toilet, white tiles, ceramic tiles, grey walls, engineered stone worktops, white worktops, flat-panel cabinets, an integrated sink, porcelain flooring and grey floors.

Spacecrafting Photography
Design ideas for a small traditional cloakroom in Minneapolis with raised-panel cabinets, blue cabinets, a one-piece toilet, multi-coloured walls, a submerged sink, marble worktops, beige worktops, a built in vanity unit and wallpapered walls.
Design ideas for a small traditional cloakroom in Minneapolis with raised-panel cabinets, blue cabinets, a one-piece toilet, multi-coloured walls, a submerged sink, marble worktops, beige worktops, a built in vanity unit and wallpapered walls.
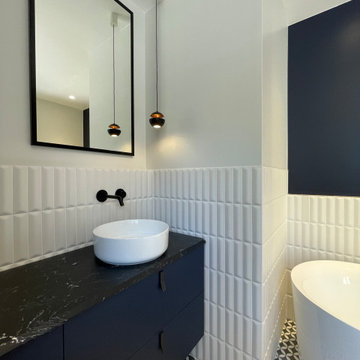
Photo of a large world-inspired ensuite bathroom in Nice with blue cabinets, an alcove bath, a wall mounted toilet, white tiles, matchstick tiles, white walls, cement flooring, a console sink, marble worktops, an open shower, black worktops, a single sink and a floating vanity unit.
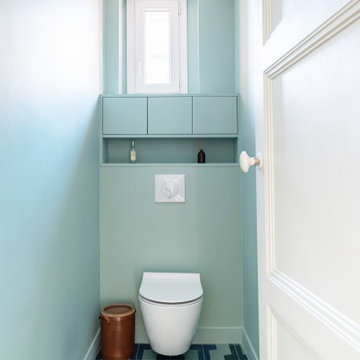
Dans la continuité du style de la salle de bains avec le rappel des carreaux ciments au sol et un vert d'eau aux murs.
Photo of a small contemporary cloakroom in Paris with beaded cabinets, blue cabinets, a wall mounted toilet, blue walls, cement flooring, blue floors and a built in vanity unit.
Photo of a small contemporary cloakroom in Paris with beaded cabinets, blue cabinets, a wall mounted toilet, blue walls, cement flooring, blue floors and a built in vanity unit.

This is an example of a medium sized traditional bathroom in Austin with blue cabinets, a walk-in shower, a two-piece toilet, blue tiles, white walls, cement flooring, a wall-mounted sink, concrete worktops, blue floors, an open shower, blue worktops, a single sink and a floating vanity unit.

Built on a unique shaped lot our Wheeler Home hosts a large courtyard and a primary suite on the main level. At 2,400 sq ft, 3 bedrooms, and 2.5 baths the floor plan includes; open concept living, dining, and kitchen, a small office off the front of the home, a detached two car garage, and lots of indoor-outdoor space for a small city lot. This plan also includes a third floor bonus room that could be finished at a later date. We worked within the Developer and Neighborhood Specifications. The plans are now a part of the Wheeler District Portfolio in Downtown OKC.

Primary bathroom remodel with steel blue double vanity and tower linen cabinet, quartz countertop, petite free-standing soaking tub, custom shower with floating bench and glass doors, herringbone porcelain tile floor, v-groove wall paneling, white ceramic subway tile in shower, and a beautiful color palette of blues, taupes, creams and sparkly chrome.

The combination of wallpaper and white metro tiles gave a coastal look and feel to the bathroom
Inspiration for a large family bathroom in London with grey floors, blue walls, porcelain flooring, wallpapered walls, flat-panel cabinets, blue cabinets, a freestanding bath, a corner shower, a one-piece toilet, white tiles, porcelain tiles, an open shower, a wall niche, a single sink and a freestanding vanity unit.
Inspiration for a large family bathroom in London with grey floors, blue walls, porcelain flooring, wallpapered walls, flat-panel cabinets, blue cabinets, a freestanding bath, a corner shower, a one-piece toilet, white tiles, porcelain tiles, an open shower, a wall niche, a single sink and a freestanding vanity unit.

Located right off the Primary bedroom – this bathroom is located in the far corners of the house. It should be used as a retreat, to rejuvenate and recharge – exactly what our homeowners asked for. We came alongside our client – listening to the pain points and hearing the need and desire for a functional, calming retreat, a drastic change from the disjointed, previous space with exposed pipes from a previous renovation. We worked very closely through the design and materials selections phase, hand selecting the marble tile on the feature wall, sourcing luxe gold finishes and suggesting creative solutions (like the shower’s linear drain and the hidden niche on the inside of the shower’s knee wall). The Maax Tosca soaker tub is a main feature and our client's #1 request. Add the Toto Nexus bidet toilet and a custom double vanity with a countertop tower for added storage, this luxury retreat is a must for busy, working parents.

This is an example of a medium sized traditional ensuite bathroom in Toronto with beaded cabinets, blue cabinets, a walk-in shower, a two-piece toilet, grey tiles, wood-effect tiles, white walls, pebble tile flooring, a submerged sink, engineered stone worktops, beige floors, an open shower, white worktops, a wall niche, a single sink, a built in vanity unit, a timber clad ceiling and tongue and groove walls.

Medium sized traditional grey and white bathroom in Atlanta with recessed-panel cabinets, blue cabinets, a built-in bath, a two-piece toilet, white tiles, ceramic tiles, white walls, marble flooring, a submerged sink, engineered stone worktops, grey floors, white worktops, a wall niche, double sinks and a built in vanity unit.

Image of Guest Bathroom. In this high contrast bathroom the dark Navy Blue vanity and shower wall tile installed in chevron pattern pop off of this otherwise neutral, white space. The white grout helps to accentuate the tile pattern on the blue accent wall in the shower for more interest.
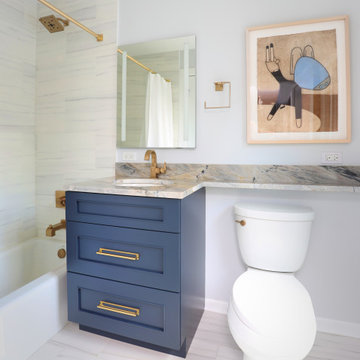
The natural shades in the tile set the stage beautifully for the pop of blue color in the vanity. Gold accents warm up the space, adding warmth. The banjo style countertop extends over the toilet, providing extra counter or storage space in this modest bathroom.

Before and After
This is an example of a medium sized midcentury shower room bathroom in Los Angeles with shaker cabinets, blue cabinets, a built-in shower, a two-piece toilet, white tiles, ceramic tiles, white walls, ceramic flooring, a submerged sink, marble worktops, black floors, a sliding door, white worktops, a wall niche, a single sink, a built in vanity unit and wainscoting.
This is an example of a medium sized midcentury shower room bathroom in Los Angeles with shaker cabinets, blue cabinets, a built-in shower, a two-piece toilet, white tiles, ceramic tiles, white walls, ceramic flooring, a submerged sink, marble worktops, black floors, a sliding door, white worktops, a wall niche, a single sink, a built in vanity unit and wainscoting.
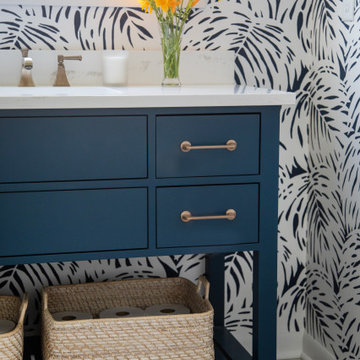
This wallpaper takes over the bathroom theme and adds lovely pattern to complete this space.
Photo of a medium sized eclectic cloakroom in Milwaukee with flat-panel cabinets, blue cabinets, a two-piece toilet, blue walls, porcelain flooring, a submerged sink, engineered stone worktops, brown floors, white worktops, a freestanding vanity unit and wallpapered walls.
Photo of a medium sized eclectic cloakroom in Milwaukee with flat-panel cabinets, blue cabinets, a two-piece toilet, blue walls, porcelain flooring, a submerged sink, engineered stone worktops, brown floors, white worktops, a freestanding vanity unit and wallpapered walls.
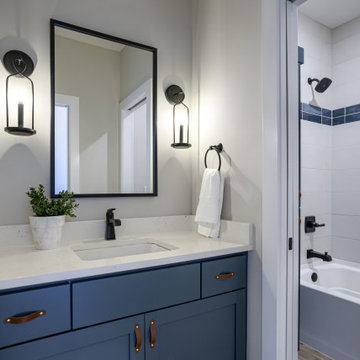
This is an example of a farmhouse family bathroom in Omaha with shaker cabinets, blue cabinets, an alcove bath, a double shower, a two-piece toilet, a submerged sink, engineered stone worktops, an open shower, white worktops, an enclosed toilet, a single sink and a built in vanity unit.
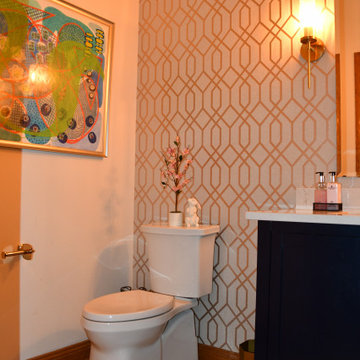
Small modern cloakroom in Milwaukee with flat-panel cabinets, blue cabinets, a two-piece toilet, beige walls, medium hardwood flooring, a submerged sink, engineered stone worktops, brown floors, beige worktops, a freestanding vanity unit and wallpapered walls.
Bathroom and Cloakroom with Blue Cabinets and All Types of Toilet Ideas and Designs
1

