Bathroom and Cloakroom with All Types of Toilet and Recycled Glass Worktops Ideas and Designs
Refine by:
Budget
Sort by:Popular Today
41 - 60 of 407 photos
Item 1 of 3
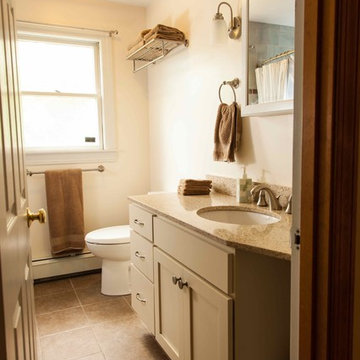
This family bath also serves as a guest bath and was renovated at the same as the kitchen and dining room addition. All of the surfaces are eco-friendly, hypo-allergenic, safe and clean. Made of recycled glass, VOC paints and cabinetry, this bathroom is an oasis for a healthy home.
Green Home Remodel – Clean and Green on a Budget – with Flair
Dan Cutrona Photography
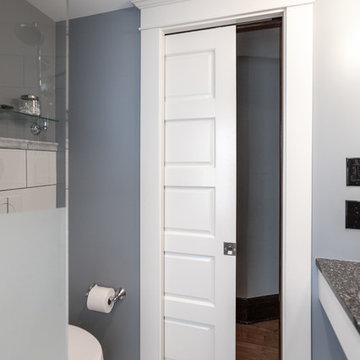
This 1907 home in the Ericsson neighborhood of South Minneapolis needed some love. A tiny, nearly unfunctional kitchen and leaking bathroom were ready for updates. The homeowners wanted to embrace their heritage, and also have a simple and sustainable space for their family to grow. The new spaces meld the home’s traditional elements with Traditional Scandinavian design influences.
In the kitchen, a wall was opened to the dining room for natural light to carry between rooms and to create the appearance of space. Traditional Shaker style/flush inset custom white cabinetry with paneled front appliances were designed for a clean aesthetic. Custom recycled glass countertops, white subway tile, Kohler sink and faucet, beadboard ceilings, and refinished existing hardwood floors complete the kitchen after all new electrical and plumbing.
In the bathroom, we were limited by space! After discussing the homeowners’ use of space, the decision was made to eliminate the existing tub for a new walk-in shower. By installing a curbless shower drain, floating sink and shelving, and wall-hung toilet; Castle was able to maximize floor space! White cabinetry, Kohler fixtures, and custom recycled glass countertops were carried upstairs to connect to the main floor remodel.
White and black porcelain hex floors, marble accents, and oversized white tile on the walls perfect the space for a clean and minimal look, without losing its traditional roots! We love the black accents in the bathroom, including black edge on the shower niche and pops of black hex on the floors.
Tour this project in person, September 28 – 29, during the 2019 Castle Home Tour!
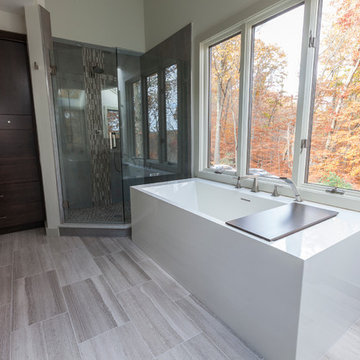
The priorities for this master bath remodel included an increased shower area, room for a dresser/clothes storage & the introduction of some sustainable materials. A custom built-in was created to house all of the husband’s clothes and was tucked neatly into the space formerly occupied by the shower. A local fabricator created countertops using concrete and recycled glass. The big, boxy tub, a floor model bought at an extreme discount, is the focal point of the room. Many of the other lines in the room echo its geometric and modern clean lines. The end result is a crisp, clean aesthetic that feels spacious and is filled with light.
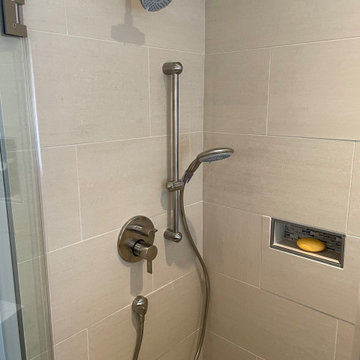
This wonderful renovation replaced an outdated (think - teal colored sinks, tub, etc.) hall bathroom into a new space that meets to needs of a multi-generational family and guests. Features include a curbless entry shower, dual vanities, no-slip matte porcelain flooring, a free standing tub, multiple layers of dimmable LED lighting, and a pocket door that eliminates door obstruction. Reinforced wall blocking was installed to allow for future additions of grab bars that might be needed. The warm beige palette features deep navy cabinetry, recycled glass countertops and shower bench seating and interesting mosaic tile accents framing the custom vanity mirrors.
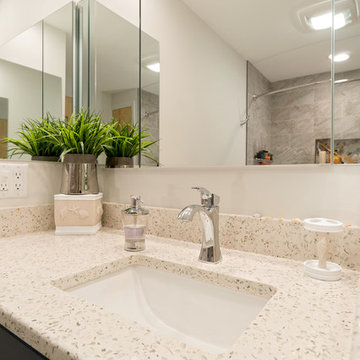
Jamie Harrington of Image Ten Photography
This is an example of a medium sized classic ensuite bathroom in Providence with shaker cabinets, grey cabinets, a built-in bath, a shower/bath combination, a two-piece toilet, beige tiles, porcelain tiles, green walls, laminate floors, a submerged sink, recycled glass worktops, brown floors, a shower curtain and multi-coloured worktops.
This is an example of a medium sized classic ensuite bathroom in Providence with shaker cabinets, grey cabinets, a built-in bath, a shower/bath combination, a two-piece toilet, beige tiles, porcelain tiles, green walls, laminate floors, a submerged sink, recycled glass worktops, brown floors, a shower curtain and multi-coloured worktops.
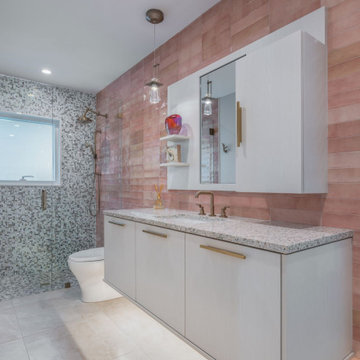
Inspiration for a medium sized midcentury shower room bathroom in Tampa with flat-panel cabinets, an alcove shower, a one-piece toilet, ceramic tiles, pink walls, ceramic flooring, a submerged sink, recycled glass worktops, a hinged door, a single sink and a floating vanity unit.
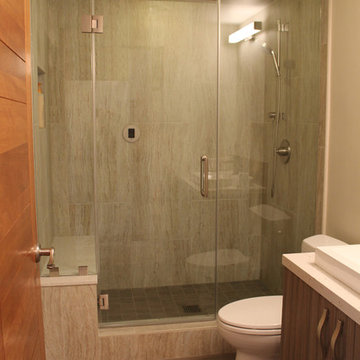
The steam shower designed with enclosed glass panels to keep steam in, beige tiled walls and niche, and brushed nickel accents.
Inspiration for a small contemporary shower room bathroom in Los Angeles with flat-panel cabinets, grey cabinets, recycled glass worktops, an alcove shower, a one-piece toilet, beige tiles, porcelain tiles, grey walls, porcelain flooring, a trough sink and a hinged door.
Inspiration for a small contemporary shower room bathroom in Los Angeles with flat-panel cabinets, grey cabinets, recycled glass worktops, an alcove shower, a one-piece toilet, beige tiles, porcelain tiles, grey walls, porcelain flooring, a trough sink and a hinged door.
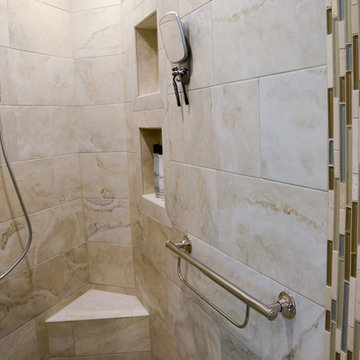
A roomy reconfigured walk-in shower. The pebble tile on the floor accents the glass and travertine stripe of decorative tile on the wall. The shower seat is installed in a roomy corner close to soap and shampoo cubbies.
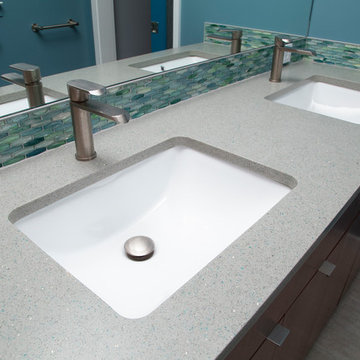
Marilyn Peryer Style House Photography
Design ideas for a medium sized retro ensuite bathroom in Raleigh with flat-panel cabinets, dark wood cabinets, a walk-in shower, a two-piece toilet, blue tiles, glass sheet walls, blue walls, porcelain flooring, a submerged sink, recycled glass worktops, grey floors, an open shower and grey worktops.
Design ideas for a medium sized retro ensuite bathroom in Raleigh with flat-panel cabinets, dark wood cabinets, a walk-in shower, a two-piece toilet, blue tiles, glass sheet walls, blue walls, porcelain flooring, a submerged sink, recycled glass worktops, grey floors, an open shower and grey worktops.
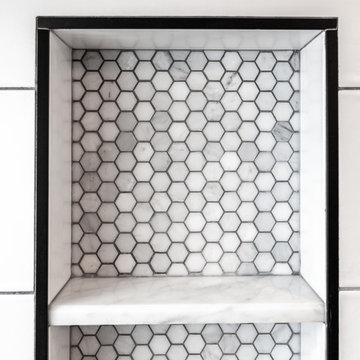
This 1907 home in the Ericsson neighborhood of South Minneapolis needed some love. A tiny, nearly unfunctional kitchen and leaking bathroom were ready for updates. The homeowners wanted to embrace their heritage, and also have a simple and sustainable space for their family to grow. The new spaces meld the home’s traditional elements with Traditional Scandinavian design influences.
In the kitchen, a wall was opened to the dining room for natural light to carry between rooms and to create the appearance of space. Traditional Shaker style/flush inset custom white cabinetry with paneled front appliances were designed for a clean aesthetic. Custom recycled glass countertops, white subway tile, Kohler sink and faucet, beadboard ceilings, and refinished existing hardwood floors complete the kitchen after all new electrical and plumbing.
In the bathroom, we were limited by space! After discussing the homeowners’ use of space, the decision was made to eliminate the existing tub for a new walk-in shower. By installing a curbless shower drain, floating sink and shelving, and wall-hung toilet; Castle was able to maximize floor space! White cabinetry, Kohler fixtures, and custom recycled glass countertops were carried upstairs to connect to the main floor remodel.
White and black porcelain hex floors, marble accents, and oversized white tile on the walls perfect the space for a clean and minimal look, without losing its traditional roots! We love the black accents in the bathroom, including black edge on the shower niche and pops of black hex on the floors.
Tour this project in person, September 28 – 29, during the 2019 Castle Home Tour!
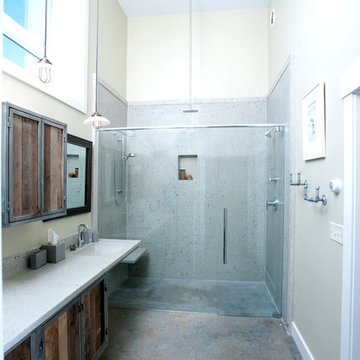
Master bathroom with concrete panels and counters, with recycled glass
Photography by Lynn Donaldson
Inspiration for a large industrial ensuite bathroom in Other with medium wood cabinets, a double shower, a one-piece toilet, grey tiles, cement tiles, grey walls, concrete flooring, an integrated sink and recycled glass worktops.
Inspiration for a large industrial ensuite bathroom in Other with medium wood cabinets, a double shower, a one-piece toilet, grey tiles, cement tiles, grey walls, concrete flooring, an integrated sink and recycled glass worktops.
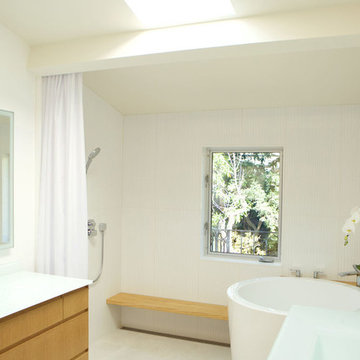
Master bath remodeled for serenity
In Palo Alto, a goal of grey water landscaping triggered a bathroom remodel. And with that, a vision of a serene bathing experience, with views out to the landscaping created a modern white bathroom, with a Japanese soaking tub and curbless shower. Warm wood accents the room with moisture resistant Accoya wood tub deck and shower bench. Custom made vanities are topped with glass countertop and integral sink.
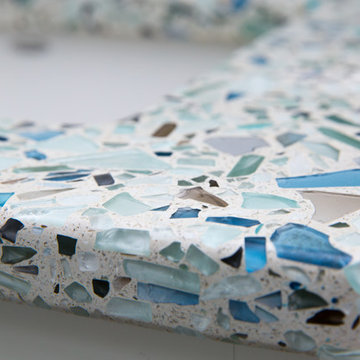
Ross Anania
This is an example of a classic bathroom in Seattle with flat-panel cabinets, white cabinets, ceramic flooring, an alcove shower, a one-piece toilet, white tiles, metro tiles, white walls, a submerged sink and recycled glass worktops.
This is an example of a classic bathroom in Seattle with flat-panel cabinets, white cabinets, ceramic flooring, an alcove shower, a one-piece toilet, white tiles, metro tiles, white walls, a submerged sink and recycled glass worktops.
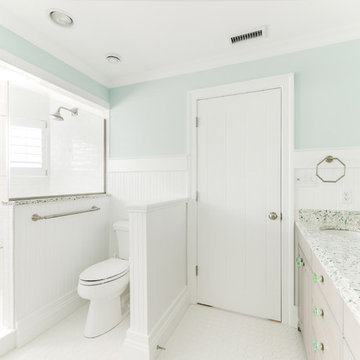
Beach style family bathroom in Other with a submerged sink, raised-panel cabinets, light wood cabinets, recycled glass worktops, a two-piece toilet, white tiles, ceramic tiles, blue walls and ceramic flooring.
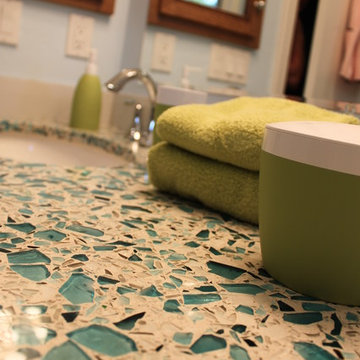
Movin on up from the tract homes of the Valley to the Ranch takes a shift in mindset, yet this couple also wanted to keep it real and practical for their growing family, house full of pets, and casual lifestyle. Inspired by a modern farmhouse aesthetic, this home was taken down to the bones and updated with a personal style of comfortable elegance while keeping the kids in mind.
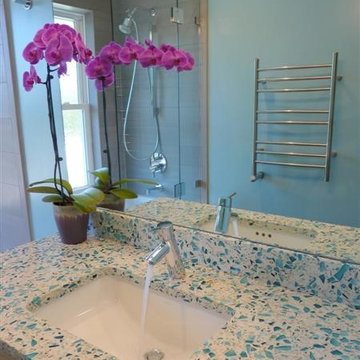
Inspiration for a small contemporary family bathroom in San Francisco with a submerged sink, flat-panel cabinets, light wood cabinets, recycled glass worktops, an alcove bath, a shower/bath combination, a two-piece toilet, grey tiles, porcelain tiles, blue walls and porcelain flooring.
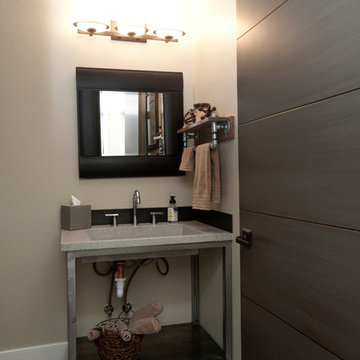
Powder room concrete sink and masonite door
Photography by Lynn Donaldson
Inspiration for a large urban cloakroom in Other with medium wood cabinets, a one-piece toilet, grey tiles, grey walls, concrete flooring, an integrated sink and recycled glass worktops.
Inspiration for a large urban cloakroom in Other with medium wood cabinets, a one-piece toilet, grey tiles, grey walls, concrete flooring, an integrated sink and recycled glass worktops.
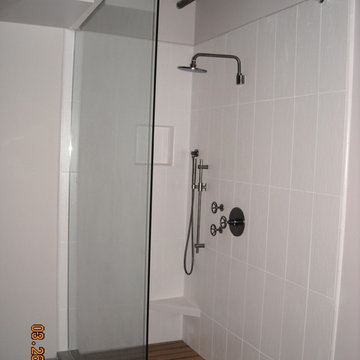
This is a Portland, Oregon, Pearl district 3 level condo unit.
Unique project features:
- Open and adjustable kitchen shelving.
- Bamboo cabinets (owner constructed and we installed).
- Master bathroom shower valve is mounted to a glass wall.
- Guest bathroom plumbing fixtures (see photos).
- Teak wood shower pan (owner built).
- Barn doors on the first and third floor bathrooms (no photos).
- Recycled glass counter tops (kitchen island and guest bath).
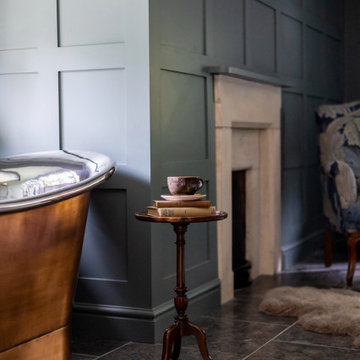
En suite master bathroom in Cotswold Country House
This is an example of a large country ensuite bathroom in Gloucestershire with shaker cabinets, grey cabinets, a freestanding bath, a walk-in shower, a two-piece toilet, marble tiles, green walls, marble flooring, recycled glass worktops, grey floors, double sinks, a freestanding vanity unit and panelled walls.
This is an example of a large country ensuite bathroom in Gloucestershire with shaker cabinets, grey cabinets, a freestanding bath, a walk-in shower, a two-piece toilet, marble tiles, green walls, marble flooring, recycled glass worktops, grey floors, double sinks, a freestanding vanity unit and panelled walls.
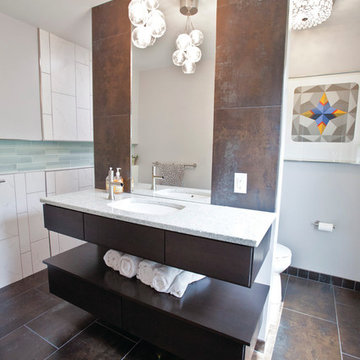
2014 Home Tour Participant
Happy empty-nesters, called upon Castle for help in remodeling their main floor for a new master suite. The whole main floor was assessed to utilize the space for minimal clutter and optimal storage. Staying true to the original era of the home, clean lines and modern touches were brought into the space. The new layout incorporates a new luxurious master bath, custom walk-in closet, master bedroom, new windows throughout, and a new front entry.
The couple was eager for easy access into all spaces, including their bathroom. Pocket doors and a floor plan that incorporates function and privacy was designed. Bringing the modern flare into the bath was achieved by playing with one of the elements of design, line; 2 stacked floating vanities with custom Dakota surfaces recycled glass countertops, modern Kohler plumbing fixtures, gorgeous tile that runs long with the room, and a custom tile niche wraps two full walls into the shower. Innovative details were selected including a Solatube with integrated light/bath fan, teak flip up/down shower bench, Kohler hydrorail showering column, as well as a schluter linear drain.
Photography: Lisa Brunnel
Bathroom and Cloakroom with All Types of Toilet and Recycled Glass Worktops Ideas and Designs
3

