Bathroom and Cloakroom with All Types of Wall Tile and Grey Worktops Ideas and Designs
Refine by:
Budget
Sort by:Popular Today
61 - 80 of 27,155 photos
Item 1 of 3
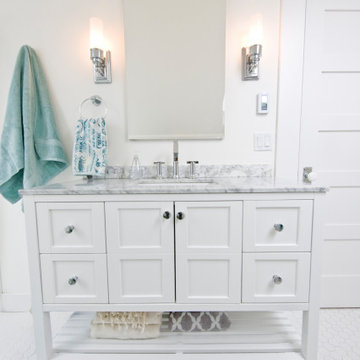
Inspiration for a medium sized country shower room bathroom in Portland with shaker cabinets, white cabinets, an alcove shower, a two-piece toilet, white tiles, ceramic tiles, white walls, porcelain flooring, a submerged sink, marble worktops, white floors, a shower curtain, grey worktops, a shower bench, a single sink and a freestanding vanity unit.
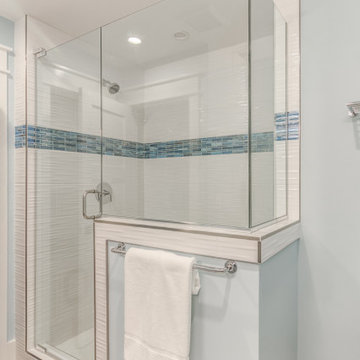
A bright walk-in shower framed in Schluter makes lathering up the main event! Large scale, high-gloss white, textured field tiles provide interest and texture and a running band of rectangular glass accent tile lends a touch of drama.
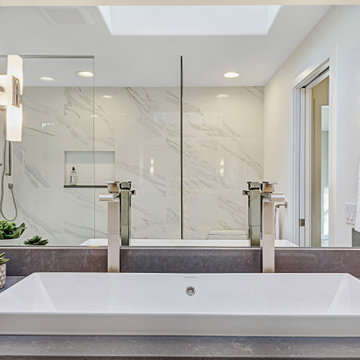
Inspiration for a medium sized modern ensuite bathroom in Seattle with flat-panel cabinets, white cabinets, a freestanding bath, a corner shower, a one-piece toilet, white tiles, porcelain tiles, white walls, porcelain flooring, a trough sink, engineered stone worktops, white floors, a hinged door and grey worktops.

Design ideas for a medium sized contemporary grey and black ensuite bathroom in Melbourne with flat-panel cabinets, black cabinets, a freestanding bath, grey tiles, a vessel sink, grey worktops, double sinks, a floating vanity unit, a wall niche, an alcove shower, a wall mounted toilet, porcelain tiles, black walls, porcelain flooring, engineered stone worktops, black floors and an open shower.
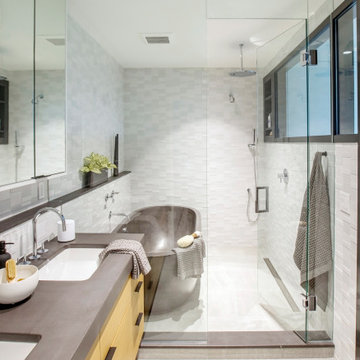
This is an example of a medium sized contemporary ensuite wet room bathroom in Vancouver with flat-panel cabinets, medium wood cabinets, a freestanding bath, white tiles, mosaic tiles, porcelain flooring, a submerged sink, concrete worktops, grey floors, a hinged door, grey worktops and double sinks.

Design ideas for a modern bathroom in Minneapolis with brown cabinets, grey tiles, porcelain tiles, grey walls, porcelain flooring, grey floors, flat-panel cabinets, a submerged sink and grey worktops.
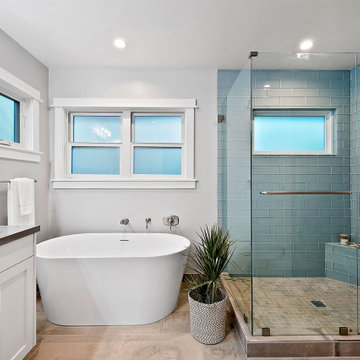
Design ideas for a large coastal ensuite bathroom in San Diego with shaker cabinets, white cabinets, a freestanding bath, a corner shower, a two-piece toilet, glass tiles, grey walls, porcelain flooring, a submerged sink, engineered stone worktops, grey floors, a hinged door, grey worktops and blue tiles.
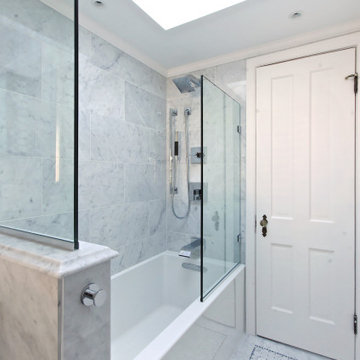
The frameless shower glass enclosure provides a screen at the foot and head of the tub. This keeps the water in but makes the space feel more open, and allows for easy entry and exit. - ADR Builders
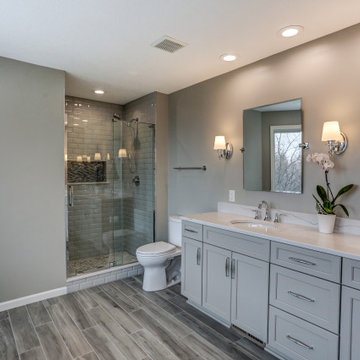
Stunning master bathroom with dual sink vanity and freestanding tub.
Design ideas for a large classic ensuite bathroom in Minneapolis with recessed-panel cabinets, grey cabinets, engineered stone worktops, grey worktops, a freestanding bath, an alcove shower, a two-piece toilet, grey tiles, metro tiles, grey walls, porcelain flooring, a submerged sink, grey floors and a hinged door.
Design ideas for a large classic ensuite bathroom in Minneapolis with recessed-panel cabinets, grey cabinets, engineered stone worktops, grey worktops, a freestanding bath, an alcove shower, a two-piece toilet, grey tiles, metro tiles, grey walls, porcelain flooring, a submerged sink, grey floors and a hinged door.

Master Ensuite
Inspiration for a medium sized contemporary family bathroom in Melbourne with grey cabinets, a freestanding bath, a double shower, a wall mounted toilet, grey tiles, cement tiles, white walls, cement flooring, a vessel sink, concrete worktops, grey floors, a hinged door, grey worktops, double sinks and flat-panel cabinets.
Inspiration for a medium sized contemporary family bathroom in Melbourne with grey cabinets, a freestanding bath, a double shower, a wall mounted toilet, grey tiles, cement tiles, white walls, cement flooring, a vessel sink, concrete worktops, grey floors, a hinged door, grey worktops, double sinks and flat-panel cabinets.

Large classic family bathroom in Other with flat-panel cabinets, blue cabinets, a freestanding bath, a walk-in shower, a two-piece toilet, white tiles, ceramic tiles, white walls, ceramic flooring, a built-in sink, engineered stone worktops, grey floors, an open shower and grey worktops.
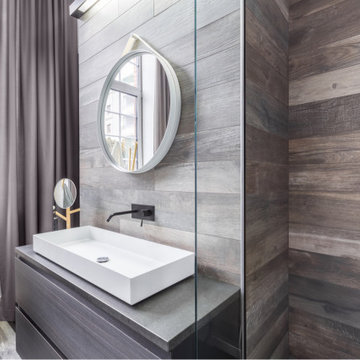
Photo of a small contemporary ensuite bathroom in Miami with flat-panel cabinets, grey cabinets, a built-in shower, grey tiles, porcelain tiles, solid surface worktops, a hinged door and grey worktops.
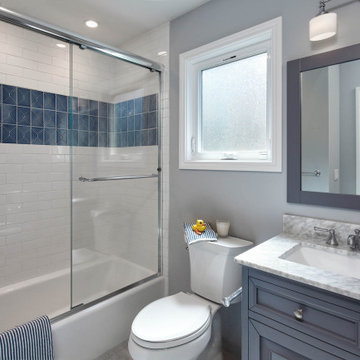
A clean and bright kid's bathroom in a transitional home. White subway tile with a three dimensional blue porcelain tile accent.
Inspiration for a medium sized traditional family bathroom in San Francisco with freestanding cabinets, grey cabinets, an alcove bath, a two-piece toilet, blue tiles, porcelain tiles, grey walls, porcelain flooring, a submerged sink, marble worktops, grey floors, a sliding door and grey worktops.
Inspiration for a medium sized traditional family bathroom in San Francisco with freestanding cabinets, grey cabinets, an alcove bath, a two-piece toilet, blue tiles, porcelain tiles, grey walls, porcelain flooring, a submerged sink, marble worktops, grey floors, a sliding door and grey worktops.
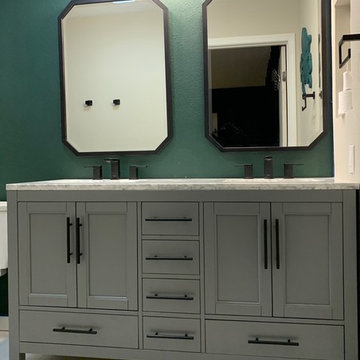
Inspiration for a contemporary bathroom in San Diego with recessed-panel cabinets, grey cabinets, an alcove shower, a two-piece toilet, beige tiles, white tiles, porcelain tiles, green walls, ceramic flooring, a submerged sink, grey floors, a hinged door and grey worktops.
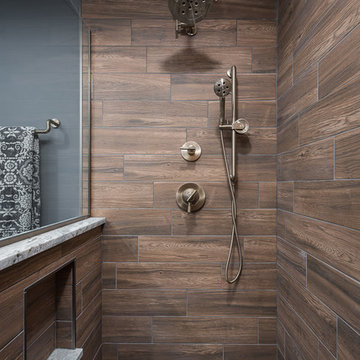
Photo of a large classic shower room bathroom in Chicago with an alcove shower, brown tiles, grey floors, a hinged door, recessed-panel cabinets, blue cabinets, a two-piece toilet, porcelain tiles, blue walls, ceramic flooring, a submerged sink, granite worktops and grey worktops.
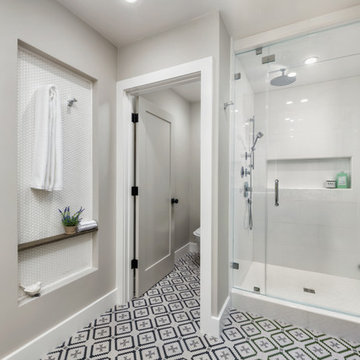
Modern farmhouse bathroom remodel featuring a reclaimed wood floating vanity, patterned tiled floor, crisp white walk-in steam shower, towel niche, and private water closet.
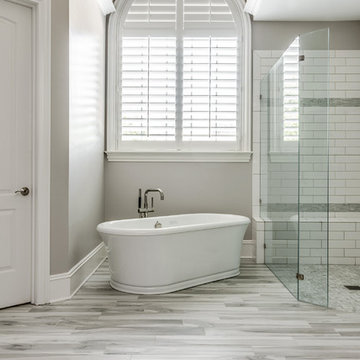
Taking out the enclosed shower wall and making a zero entry shower opened up this bathroom space and made room for an angled free standing tub. We painted current cabinets and added new quartz countertops, mirrors, lighting and cabinet hardware.

Small urban bathroom in Other with open cabinets, grey cabinets, a one-piece toilet, grey tiles, metal tiles, grey walls, an integrated sink, stainless steel worktops, grey floors, grey worktops and slate flooring.
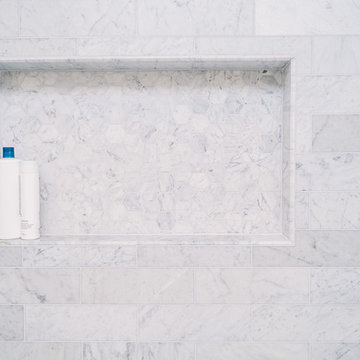
Photo of a large traditional ensuite bathroom in Cincinnati with recessed-panel cabinets, grey cabinets, a built-in shower, grey tiles, marble tiles, white walls, marble flooring, a submerged sink, marble worktops, grey floors, a hinged door and grey worktops.
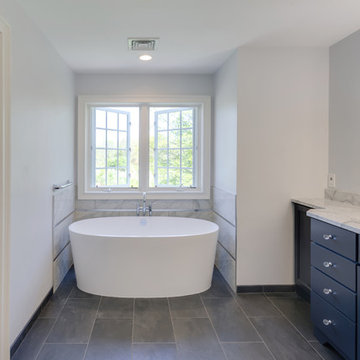
This serene master bathroom design forms part of a master suite that is sure to make every day brighter. The large master bathroom includes a separate toilet compartment with a Toto toilet for added privacy, and is connected to the bedroom and the walk-in closet, all via pocket doors. The main part of the bathroom includes a luxurious freestanding Victoria + Albert bathtub situated near a large window with a Riobel chrome floor mounted tub spout. It also has a one-of-a-kind open shower with a cultured marble gray shower base, 12 x 24 polished Venatino wall tile with 1" chrome Schluter Systems strips used as a unique decorative accent. The shower includes a storage niche and shower bench, along with rainfall and handheld showerheads, and a sandblasted glass panel. Next to the shower is an Amba towel warmer. The bathroom cabinetry by Koch and Company incorporates two vanity cabinets and a floor to ceiling linen cabinet, all in a Fairway door style in charcoal blue, accented by Alno hardware crystal knobs and a super white granite eased edge countertop. The vanity area also includes undermount sinks with chrome faucets, Granby sconces, and Luna programmable lit mirrors. This bathroom design is sure to inspire you when getting ready for the day or provide the ultimate space to relax at the end of the day!
Bathroom and Cloakroom with All Types of Wall Tile and Grey Worktops Ideas and Designs
4

