Bathroom and Cloakroom with All Types of Wall Tile and Wooden Worktops Ideas and Designs
Refine by:
Budget
Sort by:Popular Today
21 - 40 of 19,096 photos
Item 1 of 3

Ванная комната со световым окном и регулирующимся затемнением.
Medium sized scandi ensuite bathroom in Saint Petersburg with flat-panel cabinets, grey cabinets, a freestanding bath, an alcove shower, a wall mounted toilet, grey tiles, porcelain tiles, grey walls, wood-effect flooring, wooden worktops, brown floors, a shower curtain, brown worktops, feature lighting, a single sink and a freestanding vanity unit.
Medium sized scandi ensuite bathroom in Saint Petersburg with flat-panel cabinets, grey cabinets, a freestanding bath, an alcove shower, a wall mounted toilet, grey tiles, porcelain tiles, grey walls, wood-effect flooring, wooden worktops, brown floors, a shower curtain, brown worktops, feature lighting, a single sink and a freestanding vanity unit.

В ванной комнате выбрали плитку в форме сот, швы сделали контрастными. Единственной цветной деталью стала деревянная столешница под раковиной, для прочности ее покрыли 5 слоями лака. В душевой кабине, учитывая отсутствие ванной, мы постарались создать максимальный комфорт: встроенная акустика, гидромассажные форсунки и сиденье для отдыха. Молдинги на стенах кажутся такими же, как и в комнатах - но здесь они изготовлены из акрилового камня.
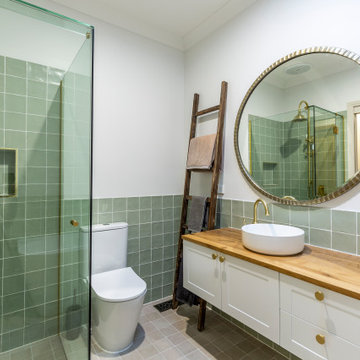
Bathroom renovation with chrome fitting
Small victorian bathroom in Melbourne with shaker cabinets, white cabinets, a freestanding bath, green tiles, metro tiles, white walls, porcelain flooring, wooden worktops, beige floors, a hinged door, brown worktops, a wall niche, double sinks and a floating vanity unit.
Small victorian bathroom in Melbourne with shaker cabinets, white cabinets, a freestanding bath, green tiles, metro tiles, white walls, porcelain flooring, wooden worktops, beige floors, a hinged door, brown worktops, a wall niche, double sinks and a floating vanity unit.

Beautiful copper and verdigris basin from William and Holland
This is an example of a small eclectic family bathroom in London with open cabinets, distressed cabinets, a built-in bath, a shower/bath combination, green tiles, porcelain tiles, porcelain flooring, a console sink, wooden worktops, black floors, a shower curtain, a single sink and a freestanding vanity unit.
This is an example of a small eclectic family bathroom in London with open cabinets, distressed cabinets, a built-in bath, a shower/bath combination, green tiles, porcelain tiles, porcelain flooring, a console sink, wooden worktops, black floors, a shower curtain, a single sink and a freestanding vanity unit.

This is an example of a medium sized midcentury cloakroom in Detroit with freestanding cabinets, brown cabinets, a one-piece toilet, multi-coloured tiles, ceramic tiles, multi-coloured walls, medium hardwood flooring, a vessel sink, wooden worktops, brown floors, brown worktops, a freestanding vanity unit, a vaulted ceiling and wallpapered walls.

Photo of a large rustic ensuite bathroom in Moscow with a freestanding bath, cement tiles, a vessel sink, wooden worktops, double sinks and a freestanding vanity unit.
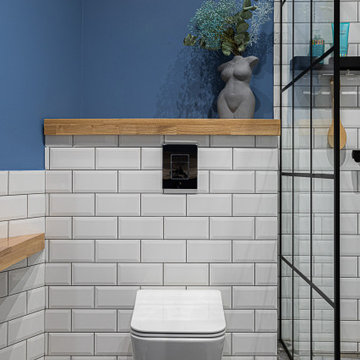
Interior of bathroom with shower.
Its modern, compact and pretty nice for this interior.
This is an example of a small contemporary shower room bathroom in Moscow with open cabinets, medium wood cabinets, a walk-in shower, a bidet, white tiles, metro tiles, white walls, ceramic flooring, a vessel sink, wooden worktops, grey floors, an open shower, beige worktops, a single sink, a floating vanity unit, exposed beams and wood walls.
This is an example of a small contemporary shower room bathroom in Moscow with open cabinets, medium wood cabinets, a walk-in shower, a bidet, white tiles, metro tiles, white walls, ceramic flooring, a vessel sink, wooden worktops, grey floors, an open shower, beige worktops, a single sink, a floating vanity unit, exposed beams and wood walls.

Reconfiguration of a dilapidated bathroom and separate toilet in a Victorian house in Walthamstow village.
The original toilet was situated straight off of the landing space and lacked any privacy as it opened onto the landing. The original bathroom was separate from the WC with the entrance at the end of the landing. To get to the rear bedroom meant passing through the bathroom which was not ideal. The layout was reconfigured to create a family bathroom which incorporated a walk-in shower where the original toilet had been and freestanding bath under a large sash window. The new bathroom is slightly slimmer than the original this is to create a short corridor leading to the rear bedroom.
The ceiling was removed and the joists exposed to create the feeling of a larger space. A rooflight sits above the walk-in shower and the room is flooded with natural daylight. Hanging plants are hung from the exposed beams bringing nature and a feeling of calm tranquility into the space.
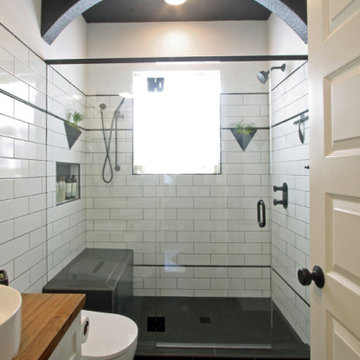
This newly remodeled bathroom is a contemporary update on a classic look. The white subway tile and black accent strips harken back to classic bath designs, while the large scale black hex tiles and penny tiles on the floor give a modern nod to classic 1' hex tiles. The new mud-set shower was installed in place of an existing clawfoot tub. The vanity and plumbing fixtures provide clean lines, and the wood countertop and open shelving bring some warmth to the space.
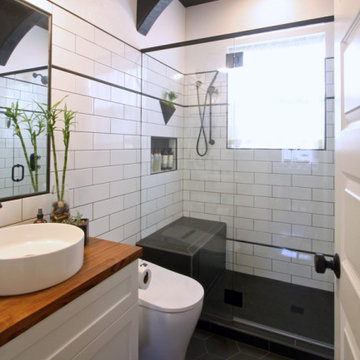
This newly remodeled bathroom is a contemporary update on a classic look. The white subway tile and black accent strips harken back to classic bath designs, while the large scale black hex tiles and penny tiles on the floor give a modern nod to classic 1' hex tiles. The new mud-set shower was installed in place of an existing clawfoot tub. The vanity and plumbing fixtures provide clean lines, and the wood countertop and open shelving bring some warmth to the space.

Small midcentury shower room bathroom in Munich with black cabinets, a built-in shower, a wall mounted toilet, brown tiles, porcelain tiles, white walls, porcelain flooring, a built-in sink, wooden worktops, white floors, a wall niche, a single sink and a floating vanity unit.

This bathroom was designed with the client's holiday apartment in Andalusia in mind. The sink was a direct client order which informed the rest of the scheme. Wall lights paired with brassware add a level of luxury and sophistication as does the walk in shower and illuminated niche. Lighting options enable different moods to be achieved.
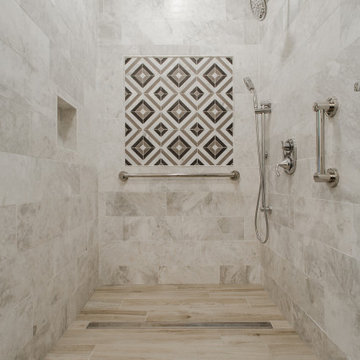
Linear Drain, Modern Tiles, Custom charcoal stain accessible vanity, white rectangular vessel sink, chrome touchless vessel faucet, wood tile, neutral wall, ADA bathroom design, marble tile, chrome grab bars, neutral design, neutral colors

The kitchen and powder room in this Austin home are modern with earthy design elements like striking lights and dark tile work.
---
Project designed by Sara Barney’s Austin interior design studio BANDD DESIGN. They serve the entire Austin area and its surrounding towns, with an emphasis on Round Rock, Lake Travis, West Lake Hills, and Tarrytown.
For more about BANDD DESIGN, click here: https://bandddesign.com/
To learn more about this project, click here: https://bandddesign.com/modern-kitchen-powder-room-austin/

Design ideas for a contemporary bathroom in Bordeaux with flat-panel cabinets, white cabinets, a corner bath, green tiles, metro tiles, white walls, a vessel sink, wooden worktops, brown worktops, a single sink and a freestanding vanity unit.

Bagno in gres con contrasti cromatici
Inspiration for a medium sized contemporary shower room bathroom in Milan with a built-in shower, porcelain tiles, an open shower, flat-panel cabinets, brown cabinets, a two-piece toilet, a built-in sink, wooden worktops, a single sink, a floating vanity unit, multi-coloured tiles, porcelain flooring, a wall niche and a drop ceiling.
Inspiration for a medium sized contemporary shower room bathroom in Milan with a built-in shower, porcelain tiles, an open shower, flat-panel cabinets, brown cabinets, a two-piece toilet, a built-in sink, wooden worktops, a single sink, a floating vanity unit, multi-coloured tiles, porcelain flooring, a wall niche and a drop ceiling.

Committente: Arch. Alfredo Merolli RE/MAX Professional Firenze. Ripresa fotografica: impiego obiettivo 28mm su pieno formato; macchina su treppiedi con allineamento ortogonale dell'inquadratura; impiego luce naturale esistente con l'ausilio di luci flash e luci continue 5500°K. Post-produzione: aggiustamenti base immagine; fusione manuale di livelli con differente esposizione per produrre un'immagine ad alto intervallo dinamico ma realistica; rimozione elementi di disturbo. Obiettivo commerciale: realizzazione fotografie di complemento ad annunci su siti web agenzia immobiliare; pubblicità su social network; pubblicità a stampa (principalmente volantini e pieghevoli).
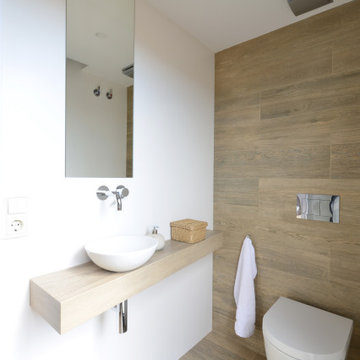
Photo of a medium sized contemporary cloakroom in Other with beige tiles, porcelain tiles, white walls, porcelain flooring, a vessel sink, wooden worktops, beige floors, beige worktops and a floating vanity unit.
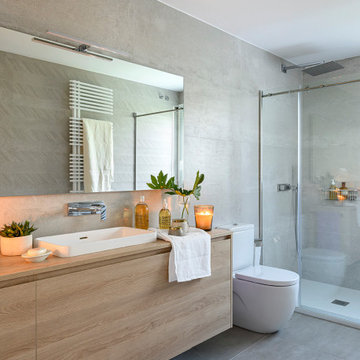
Large contemporary ensuite bathroom in Other with flat-panel cabinets, light wood cabinets, beige tiles, cement tiles, wooden worktops, brown worktops, a single sink and a floating vanity unit.

This tiny home has a very unique and spacious bathroom. The triangular cut mango slab with the vessel sink conserves space while looking sleek and elegant, and the shower has not been stuck in a corner but instead is constructed as a whole new corner to the room! Yes, this bathroom has five right angles. Sunlight from the sunroof above fills the whole room. A curved glass shower door, as well as a frosted glass bathroom door, allows natural light to pass from one room to another.
This tiny home has utilized space-saving design and put the bathroom vanity in the corner of the bathroom. Natural light in addition to track lighting makes this vanity perfect for getting ready in the morning. Triangle corner shelves give an added space for personal items to keep from cluttering the wood counter. This contemporary, costal Tiny Home features a bathroom with a shower built out over the tongue of the trailer it sits on saving space and creating space in the bathroom. This shower has it's own clear roofing giving the shower a skylight. This allows tons of light to shine in on the beautiful blue tiles that shape this corner shower. Stainless steel planters hold ferns giving the shower an outdoor feel. With sunlight, plants, and a rain shower head above the shower, it is just like an outdoor shower only with more convenience and privacy. The curved glass shower door gives the whole tiny home bathroom a bigger feel while letting light shine through to the rest of the bathroom. The blue tile shower has niches; built-in shower shelves to save space making your shower experience even better. The bathroom door is a pocket door, saving space in both the bathroom and kitchen to the other side. The frosted glass pocket door also allows light to shine through.
Bathroom and Cloakroom with All Types of Wall Tile and Wooden Worktops Ideas and Designs
2

