Bathroom and Cloakroom with an Integrated Sink and a Shower Curtain Ideas and Designs
Refine by:
Budget
Sort by:Popular Today
101 - 120 of 3,432 photos
Item 1 of 3
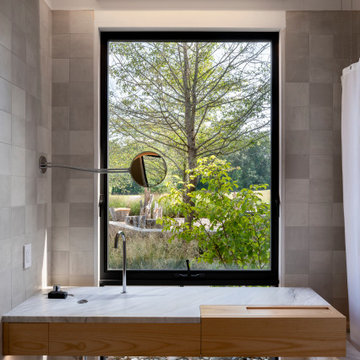
Design ideas for a contemporary bathroom in Other with flat-panel cabinets, medium wood cabinets, an alcove bath, a shower/bath combination, grey tiles, an integrated sink, grey floors, a shower curtain, white worktops, a single sink and a floating vanity unit.
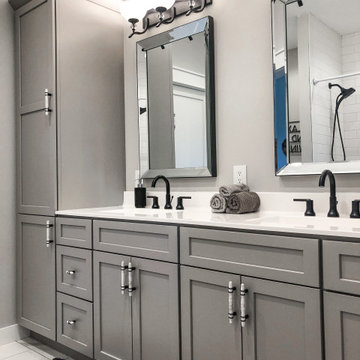
Design ideas for a large classic ensuite bathroom in Cedar Rapids with flat-panel cabinets, grey cabinets, an alcove shower, white tiles, metro tiles, grey walls, porcelain flooring, an integrated sink, marble worktops, white floors, a shower curtain, white worktops, double sinks and a built in vanity unit.
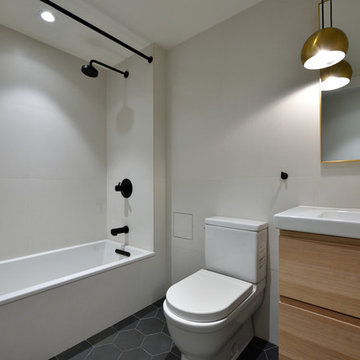
Medium sized contemporary shower room bathroom in New York with flat-panel cabinets, light wood cabinets, an alcove bath, a shower/bath combination, a one-piece toilet, white tiles, porcelain tiles, white walls, ceramic flooring, an integrated sink, solid surface worktops, black floors and a shower curtain.
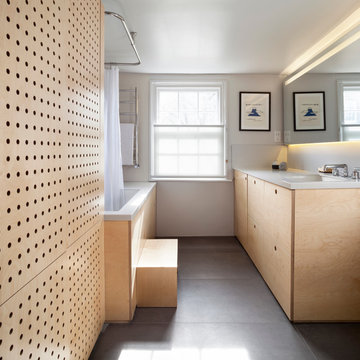
Photo of a medium sized contemporary shower room bathroom in London with light wood cabinets, a built-in bath, a shower/bath combination, white walls, an integrated sink and a shower curtain.
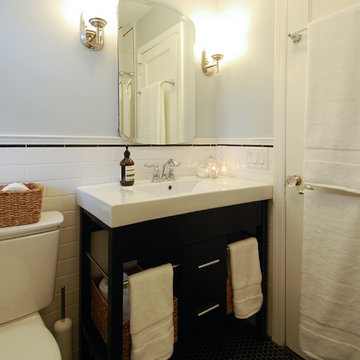
Transformation of a small outdated bathroom in the traditional style.
Inspiration for a medium sized traditional shower room bathroom in New York with open cabinets, black cabinets, a shower/bath combination, a one-piece toilet, black tiles, black and white tiles, white tiles, metro tiles, grey walls, ceramic flooring, an integrated sink, an alcove bath, engineered stone worktops, black floors and a shower curtain.
Inspiration for a medium sized traditional shower room bathroom in New York with open cabinets, black cabinets, a shower/bath combination, a one-piece toilet, black tiles, black and white tiles, white tiles, metro tiles, grey walls, ceramic flooring, an integrated sink, an alcove bath, engineered stone worktops, black floors and a shower curtain.
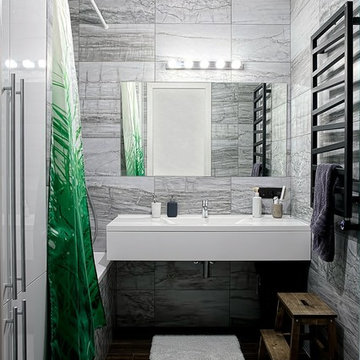
Архитектор Марианна Бесчетникова
Photo of a small contemporary ensuite bathroom in Moscow with flat-panel cabinets, white cabinets, a shower/bath combination, grey tiles, an integrated sink, a shower curtain and white worktops.
Photo of a small contemporary ensuite bathroom in Moscow with flat-panel cabinets, white cabinets, a shower/bath combination, grey tiles, an integrated sink, a shower curtain and white worktops.
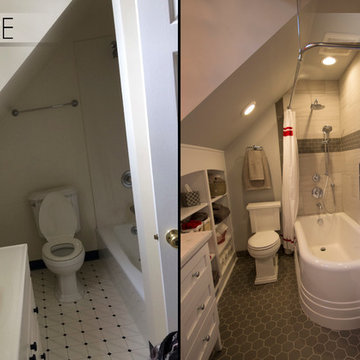
This bathroom needed some major updating and style. My goal was to bring in better storage solutions while also highlighting the architecture of this quirky space. By removing the wall that divided the entry from the tub and flipping the entry door to open the other direction the space appears twice as large and created a much better flow. This layout change also allowed for a larger vanity
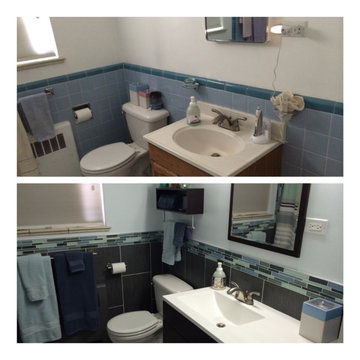
Before/After - Modernization of the townhouse bathroom to mirror the client's bright personality and increase storage/useable space in the Hale neighborhood of Denver, CO.

This ADA bathroom remodel featured a curbless tile shower with accent glass mosaic tile strip and extra-large niche. We used luxury plank vinyl flooring in a beach wood finish, installed new toilet, fixtures, marble countertop vanity, over the toilet cabinets, and grab bars.

Charming and timeless, 5 bedroom, 3 bath, freshly-painted brick Dutch Colonial nestled in the quiet neighborhood of Sauer’s Gardens (in the Mary Munford Elementary School district)! We have fully-renovated and expanded this home to include the stylish and must-have modern upgrades, but have also worked to preserve the character of a historic 1920’s home. As you walk in to the welcoming foyer, a lovely living/sitting room with original fireplace is on your right and private dining room on your left. Go through the French doors of the sitting room and you’ll enter the heart of the home – the kitchen and family room. Featuring quartz countertops, two-toned cabinetry and large, 8’ x 5’ island with sink, the completely-renovated kitchen also sports stainless-steel Frigidaire appliances, soft close doors/drawers and recessed lighting. The bright, open family room has a fireplace and wall of windows that overlooks the spacious, fenced back yard with shed. Enjoy the flexibility of the first-floor bedroom/private study/office and adjoining full bath. Upstairs, the owner’s suite features a vaulted ceiling, 2 closets and dual vanity, water closet and large, frameless shower in the bath. Three additional bedrooms (2 with walk-in closets), full bath and laundry room round out the second floor. The unfinished basement, with access from the kitchen/family room, offers plenty of storage.
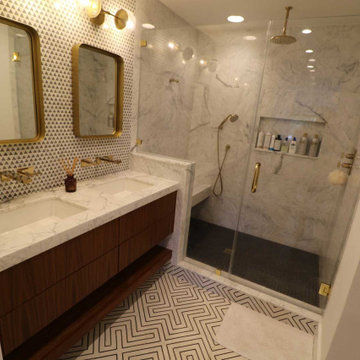
Design ideas for a medium sized ensuite wet room bathroom in Orange County with open cabinets, white cabinets, a one-piece toilet, white tiles, marble tiles, an integrated sink, granite worktops, a shower curtain, white worktops, double sinks and a built in vanity unit.
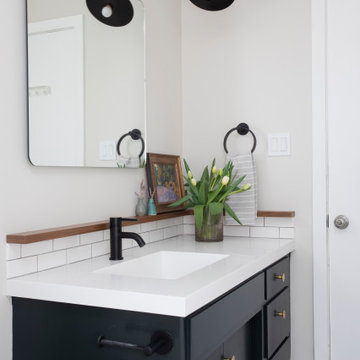
Design ideas for a medium sized midcentury family bathroom in Los Angeles with flat-panel cabinets, black cabinets, a shower/bath combination, a one-piece toilet, white tiles, metro tiles, white walls, an integrated sink, engineered stone worktops, grey floors, a shower curtain, white worktops, a single sink and a built in vanity unit.
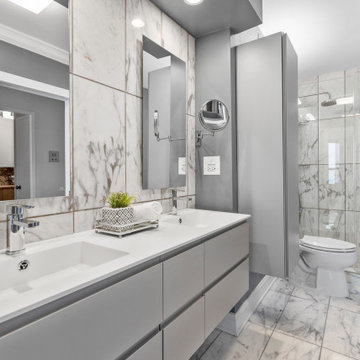
Inspiration for a contemporary bathroom in Chicago with flat-panel cabinets, grey cabinets, an alcove shower, white tiles, an integrated sink, white floors, a shower curtain, white worktops, double sinks and a floating vanity unit.
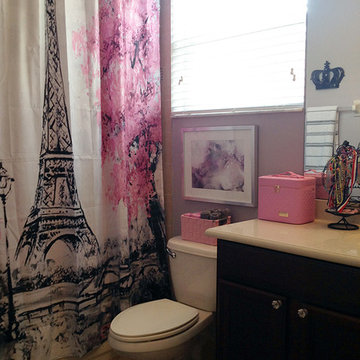
Photo by Angelo Cane
Design ideas for a small classic family bathroom in Orlando with shaker cabinets, dark wood cabinets, an alcove bath, a shower/bath combination, a two-piece toilet, purple walls, porcelain flooring, an integrated sink, granite worktops, beige floors, a shower curtain and beige worktops.
Design ideas for a small classic family bathroom in Orlando with shaker cabinets, dark wood cabinets, an alcove bath, a shower/bath combination, a two-piece toilet, purple walls, porcelain flooring, an integrated sink, granite worktops, beige floors, a shower curtain and beige worktops.
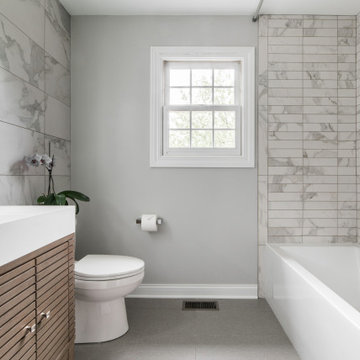
Traditional shower room bathroom in Chicago with medium wood cabinets, an alcove bath, a shower/bath combination, a two-piece toilet, grey tiles, white tiles, marble tiles, grey walls, an integrated sink, a shower curtain, white worktops, a single sink, a built in vanity unit and flat-panel cabinets.
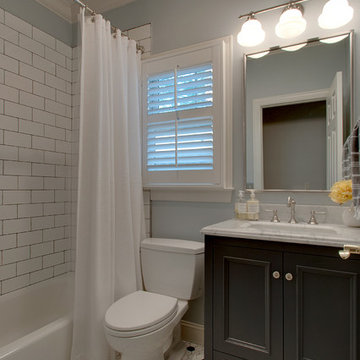
The guest bath on the main floor received a complete refresh. With a new vanity, light fixture, tile and paint, USI was able to change the look of this bathroom completely. Contrasting colors resulted in this compact space appearing quite larger.
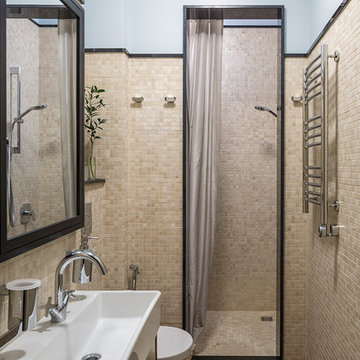
Квартира 140 м2 в Москве для семьи с тремя детьми, авторы проекта Лена Зуфарова и Дина Масленникова, фото - Евгений Кулибаба
Small contemporary shower room bathroom in Moscow with an alcove shower, marble tiles, dark hardwood flooring, a shower curtain, beige tiles and an integrated sink.
Small contemporary shower room bathroom in Moscow with an alcove shower, marble tiles, dark hardwood flooring, a shower curtain, beige tiles and an integrated sink.

Relaxing Bathroom in Horsham, West Sussex
Marble tiling, contemporary furniture choices and ambient lighting create a spa-like bathroom space for this Horsham client.
The Brief
Our Horsham-based bathroom designer Martin was tasked with creating a new layout as well as implementing a relaxing and spa-like feel in this Horsham bathroom.
Within the compact space, Martin had to incorporate plenty of storage and some nice features to make the room feel inviting, but not cluttered in any way.
It was clear a unique layout and design were required to achieve all elements of this brief.
Design Elements
A unique design is exactly what Martin has conjured for this client.
The most impressive part of the design is the storage and mirror area at the rear of the room. A clever combination of Graphite Grey Mereway furniture has been used above the ledge area to provide this client with hidden away storage, a large mirror area and a space to store some bathing essentials.
This area also conceals some of the ambient, spa-like features within this room.
A concealed cistern is fitted behind white marble tiles, whilst a niche adds further storage for bathing items. Discrete downlights are fitted above the mirror and within the tiled niche area to create a nice ambience to the room.
Special Inclusions
A larger bath was a key requirement of the brief, and so Martin has incorporated a large designer-style bath ideal for relaxing. Around the bath area are plenty of places for decorative items.
Opposite, a smaller wall-hung unit provides additional storage and is also equipped with an integrated sink, in the same Graphite Grey finish.
Project Highlight
The numerous decorative areas are a great highlight of this project.
Each add to the relaxing ambience of this bathroom and provide a place to store decorative items that contribute to the spa-like feel. They also highlight the great thought that has gone into the design of this space.
The End Result
The result is a bathroom that delivers upon all the requirements of this client’s brief and more. This project is also a great example of what can be achieved within a compact bathroom space, and what can be achieved with a well-thought-out design.
If you are seeking a transformation to your bathroom space, discover how our expert designers can create a great design that meets all your requirements.
To arrange a free design appointment visit a showroom or book an appointment now!

Photo of a small contemporary ensuite bathroom in San Luis Obispo with flat-panel cabinets, brown cabinets, an alcove bath, a shower/bath combination, a two-piece toilet, green tiles, glass sheet walls, blue walls, ceramic flooring, an integrated sink, solid surface worktops, brown floors, a shower curtain, white worktops, a single sink and a built in vanity unit.
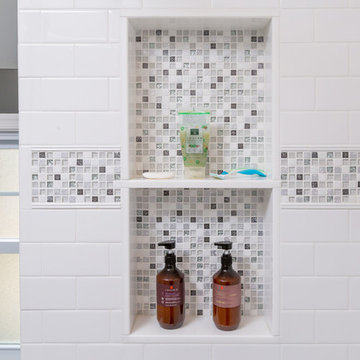
Design ideas for a small modern shower room bathroom in Philadelphia with flat-panel cabinets, white cabinets, an alcove bath, a shower/bath combination, a two-piece toilet, white tiles, metro tiles, grey walls, porcelain flooring, an integrated sink, grey floors and a shower curtain.
Bathroom and Cloakroom with an Integrated Sink and a Shower Curtain Ideas and Designs
6

