Bathroom and Cloakroom with an Integrated Sink and a Wood Ceiling Ideas and Designs
Refine by:
Budget
Sort by:Popular Today
1 - 20 of 170 photos
Item 1 of 3

共用の浴室です。ヒバ材で囲まれた空間です。落とし込まれた大きな浴槽から羊蹄山を眺めることができます。浴槽端のスノコを通ってテラスに出ることも可能です。
Design ideas for a large rustic ensuite wet room bathroom in Other with black cabinets, a hot tub, a one-piece toilet, brown tiles, beige walls, porcelain flooring, an integrated sink, wooden worktops, grey floors, a hinged door, black worktops, double sinks, a built in vanity unit, a wood ceiling and all types of wall treatment.
Design ideas for a large rustic ensuite wet room bathroom in Other with black cabinets, a hot tub, a one-piece toilet, brown tiles, beige walls, porcelain flooring, an integrated sink, wooden worktops, grey floors, a hinged door, black worktops, double sinks, a built in vanity unit, a wood ceiling and all types of wall treatment.

Photo of an expansive modern ensuite bathroom in Salt Lake City with flat-panel cabinets, brown cabinets, a freestanding bath, an alcove shower, beige tiles, stone slabs, beige walls, marble flooring, an integrated sink, quartz worktops, beige floors, a hinged door, beige worktops, an enclosed toilet, double sinks, a built in vanity unit and a wood ceiling.

A half bath near the front entry is expanded by roofing over an existing open air light well. The modern vanity with integral sink fits perfectly into this newly gained space. Directly above is a deep chute, created by refinishing the walls of the light well, and crowned with a skylight 2 story high on the roof. Custom woodwork in white oak and a wall hung toilet set the tone for simplicity and efficiency.
Bax+Towner photography
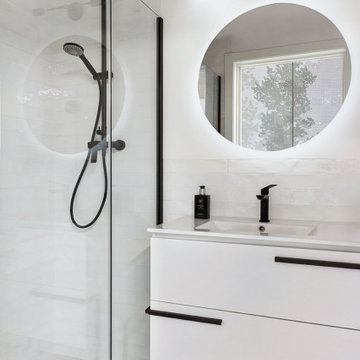
Este cuarto de baño se dispone de un espacio pequeño pero bien aprovechado. Aprovechando la ventilación natural, dimos mucha importancia a la luminosidad y jugamos con un suelo imitación a hidráulico en tonos azules y ocres.

This is an example of a midcentury ensuite bathroom in Kansas City with flat-panel cabinets, light wood cabinets, a built-in shower, white tiles, ceramic tiles, white walls, cement flooring, an integrated sink, blue floors, a hinged door, white worktops, a wall niche, a single sink, a floating vanity unit and a wood ceiling.
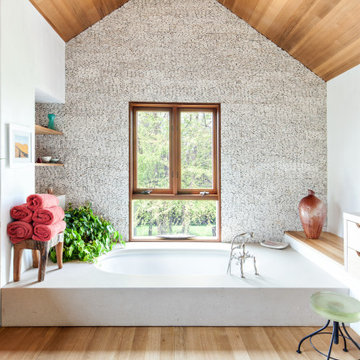
Bathroom
Inspiration for a large contemporary ensuite bathroom in New York with flat-panel cabinets, light wood cabinets, a submerged bath, white tiles, light hardwood flooring, an integrated sink, beige floors, white worktops, a built in vanity unit and a wood ceiling.
Inspiration for a large contemporary ensuite bathroom in New York with flat-panel cabinets, light wood cabinets, a submerged bath, white tiles, light hardwood flooring, an integrated sink, beige floors, white worktops, a built in vanity unit and a wood ceiling.

Spa like primary bathroom with a open concept. Easy to clean and plenty of room. Custom walnut wall hung vanity that has horizontal wood slats. Bright, cozy and luxurious.
JL Interiors is a LA-based creative/diverse firm that specializes in residential interiors. JL Interiors empowers homeowners to design their dream home that they can be proud of! The design isn’t just about making things beautiful; it’s also about making things work beautifully. Contact us for a free consultation Hello@JLinteriors.design _ 310.390.6849_ www.JLinteriors.design

This is an example of a rustic bathroom in London with white cabinets, a freestanding bath, marble worktops, a single sink, flat-panel cabinets, white walls, an integrated sink, white floors, grey worktops, a floating vanity unit, exposed beams, a vaulted ceiling and a wood ceiling.
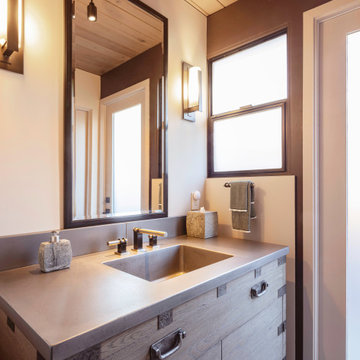
Guest Bath with cast concrete top and integral sink on tnqasu-stye cabinet.
World-inspired bathroom in San Francisco with flat-panel cabinets, light wood cabinets, white walls, an integrated sink, grey floors, grey worktops, a single sink, a built in vanity unit and a wood ceiling.
World-inspired bathroom in San Francisco with flat-panel cabinets, light wood cabinets, white walls, an integrated sink, grey floors, grey worktops, a single sink, a built in vanity unit and a wood ceiling.

Tile: Walker Zanger 4D Diagonal Deep Blue
Sink: Cement Elegance
Faucet: Brizo
Photo of a medium sized modern cloakroom in Portland with grey cabinets, a wall mounted toilet, blue tiles, ceramic tiles, white walls, medium hardwood flooring, an integrated sink, concrete worktops, brown floors, grey worktops, a floating vanity unit and a wood ceiling.
Photo of a medium sized modern cloakroom in Portland with grey cabinets, a wall mounted toilet, blue tiles, ceramic tiles, white walls, medium hardwood flooring, an integrated sink, concrete worktops, brown floors, grey worktops, a floating vanity unit and a wood ceiling.

Auch ein Heizkörper kann stilbildend sein. Dieser schicke Vola-Handtuchheizkörper sieht einfach gut aus.
This is an example of a large modern shower room bathroom in Other with a built-in shower, a wall mounted toilet, beige tiles, limestone tiles, beige walls, limestone flooring, an integrated sink, limestone worktops, beige floors, an open shower, beige worktops, an enclosed toilet, a single sink, a built in vanity unit, a wood ceiling and beige cabinets.
This is an example of a large modern shower room bathroom in Other with a built-in shower, a wall mounted toilet, beige tiles, limestone tiles, beige walls, limestone flooring, an integrated sink, limestone worktops, beige floors, an open shower, beige worktops, an enclosed toilet, a single sink, a built in vanity unit, a wood ceiling and beige cabinets.
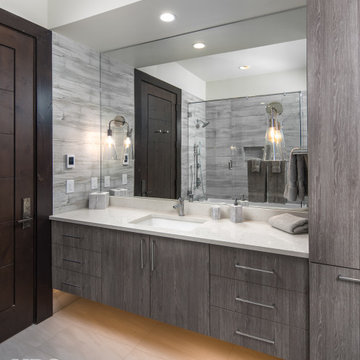
VPC’s featured Custom Home Project of the Month for March is the spectacular Mountain Modern Lodge. With six bedrooms, six full baths, and two half baths, this custom built 11,200 square foot timber frame residence exemplifies breathtaking mountain luxury.
The home borrows inspiration from its surroundings with smooth, thoughtful exteriors that harmonize with nature and create the ultimate getaway. A deck constructed with Brazilian hardwood runs the entire length of the house. Other exterior design elements include both copper and Douglas Fir beams, stone, standing seam metal roofing, and custom wire hand railing.
Upon entry, visitors are introduced to an impressively sized great room ornamented with tall, shiplap ceilings and a patina copper cantilever fireplace. The open floor plan includes Kolbe windows that welcome the sweeping vistas of the Blue Ridge Mountains. The great room also includes access to the vast kitchen and dining area that features cabinets adorned with valances as well as double-swinging pantry doors. The kitchen countertops exhibit beautifully crafted granite with double waterfall edges and continuous grains.
VPC’s Modern Mountain Lodge is the very essence of sophistication and relaxation. Each step of this contemporary design was created in collaboration with the homeowners. VPC Builders could not be more pleased with the results of this custom-built residence.
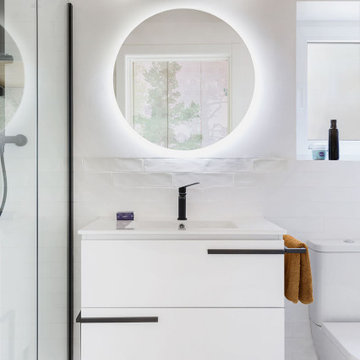
Este cuarto de baño se dispone de un espacio pequeño pero bien aprovechado. Aprovechando la ventilación natural, dimos mucha importancia a la luminosidad y jugamos con un suelo imitación a hidráulico en tonos azules y ocres.
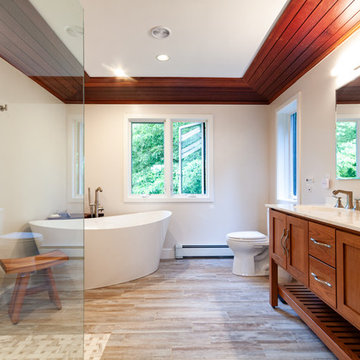
Photo of a large ensuite bathroom in Boston with shaker cabinets, medium wood cabinets, a freestanding bath, a built-in shower, beige tiles, marble tiles, porcelain flooring, an integrated sink, solid surface worktops, brown floors, an open shower, white worktops, double sinks, a freestanding vanity unit and a wood ceiling.
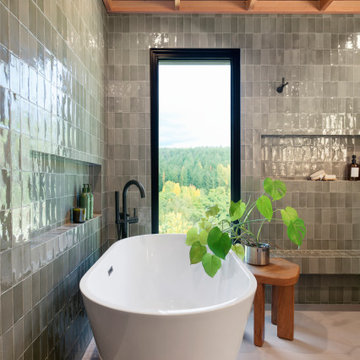
Spa like primary bathroom with a open concept. Easy to clean and plenty of room. Custom walnut wall hung vanity that has horizontal wood slats. Bright, cozy and luxurious.
JL Interiors is a LA-based creative/diverse firm that specializes in residential interiors. JL Interiors empowers homeowners to design their dream home that they can be proud of! The design isn’t just about making things beautiful; it’s also about making things work beautifully. Contact us for a free consultation Hello@JLinteriors.design _ 310.390.6849_ www.JLinteriors.design
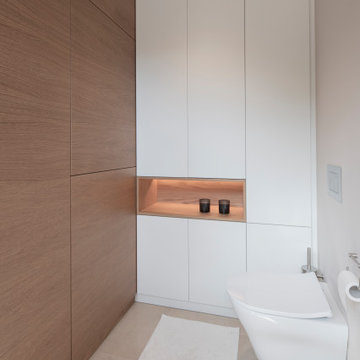
Auch ein WC kann ein angenehmer Ort sein. Die Nische mit der indirekten Beleuchtung setzt einen angenehmen Akzent.
Large modern shower room bathroom in Other with brown cabinets, a built-in shower, a wall mounted toilet, beige tiles, limestone tiles, beige walls, limestone flooring, an integrated sink, limestone worktops, beige floors, an open shower, beige worktops, an enclosed toilet, a built in vanity unit and a wood ceiling.
Large modern shower room bathroom in Other with brown cabinets, a built-in shower, a wall mounted toilet, beige tiles, limestone tiles, beige walls, limestone flooring, an integrated sink, limestone worktops, beige floors, an open shower, beige worktops, an enclosed toilet, a built in vanity unit and a wood ceiling.

Custom built double vanity and storage closet
Inspiration for a medium sized classic ensuite bathroom in Austin with flat-panel cabinets, green cabinets, an alcove shower, white tiles, metro tiles, white walls, porcelain flooring, an integrated sink, solid surface worktops, grey floors, a hinged door, white worktops, an enclosed toilet, double sinks, a built in vanity unit, a wood ceiling and wood walls.
Inspiration for a medium sized classic ensuite bathroom in Austin with flat-panel cabinets, green cabinets, an alcove shower, white tiles, metro tiles, white walls, porcelain flooring, an integrated sink, solid surface worktops, grey floors, a hinged door, white worktops, an enclosed toilet, double sinks, a built in vanity unit, a wood ceiling and wood walls.

This is an example of a medium sized rustic grey and yellow ensuite bathroom in Other with raised-panel cabinets, brown cabinets, a built-in shower, a two-piece toilet, grey tiles, ceramic tiles, yellow walls, medium hardwood flooring, an integrated sink, granite worktops, brown floors, a hinged door, brown worktops, feature lighting, a single sink, a built in vanity unit, a wood ceiling and panelled walls.
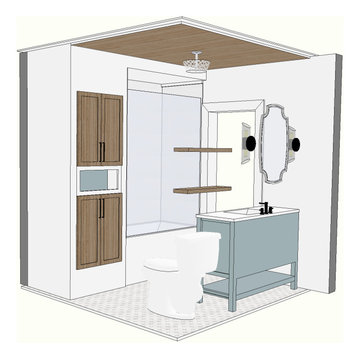
Small eclectic bathroom in DC Metro with shaker cabinets, green cabinets, an alcove bath, a shower/bath combination, a two-piece toilet, white tiles, porcelain tiles, grey walls, marble flooring, an integrated sink, marble worktops, grey floors, a shower curtain, white worktops, a wall niche, a single sink, a freestanding vanity unit, a wood ceiling and wallpapered walls.
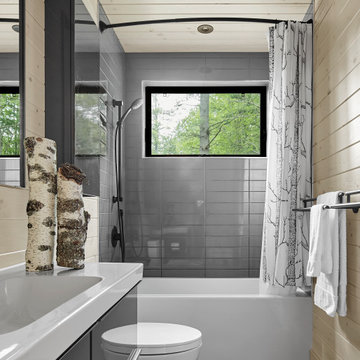
Design ideas for a medium sized traditional bathroom in Toronto with flat-panel cabinets, grey cabinets, an alcove bath, a shower/bath combination, grey tiles, an integrated sink, brown floors, a shower curtain, white worktops, a single sink, a built in vanity unit, a wood ceiling and wood walls.
Bathroom and Cloakroom with an Integrated Sink and a Wood Ceiling Ideas and Designs
1

