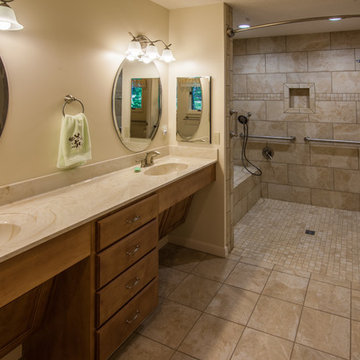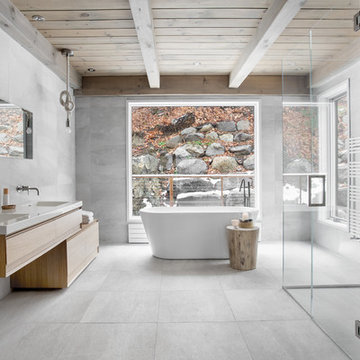Bathroom and Cloakroom with All Types of Shower and an Integrated Sink Ideas and Designs
Refine by:
Budget
Sort by:Popular Today
1 - 20 of 40,587 photos
Item 1 of 3

Photo of a contemporary bathroom in Surrey with flat-panel cabinets, grey cabinets, an alcove bath, a walk-in shower, grey tiles, white walls, an integrated sink, grey floors, white worktops and a single sink.

Small eclectic shower room bathroom in London with flat-panel cabinets, white cabinets, a corner shower, a wall mounted toilet, black and white tiles, porcelain tiles, porcelain flooring, an integrated sink, a sliding door, white worktops, a feature wall, a single sink and a freestanding vanity unit.

Small contemporary family bathroom in West Midlands with flat-panel cabinets, white cabinets, a built-in bath, a built-in shower, a wall mounted toilet, green tiles, porcelain tiles, white walls, porcelain flooring, an integrated sink, solid surface worktops, grey floors, a sliding door, white worktops, a single sink and a floating vanity unit.

This is an example of a contemporary ensuite bathroom in London with flat-panel cabinets, red cabinets, a walk-in shower, blue tiles, grey tiles, white tiles, white walls, an integrated sink, pink floors, an open shower, white worktops, double sinks, a built in vanity unit and a vaulted ceiling.

Bathrom design
Design ideas for a large classic family bathroom in Other with flat-panel cabinets, beige cabinets, a freestanding bath, a walk-in shower, pink tiles, pink walls, medium hardwood flooring, an integrated sink, a single sink and a floating vanity unit.
Design ideas for a large classic family bathroom in Other with flat-panel cabinets, beige cabinets, a freestanding bath, a walk-in shower, pink tiles, pink walls, medium hardwood flooring, an integrated sink, a single sink and a floating vanity unit.

Inspiration for a retro shower room bathroom in Berlin with an alcove bath, a shower/bath combination, orange tiles, orange walls, an integrated sink, concrete worktops, an open shower, grey worktops, a single sink and a wall niche.

Design ideas for a medium sized contemporary grey and white family bathroom in London with grey cabinets, an alcove bath, a shower/bath combination, a wall mounted toilet, grey tiles, porcelain tiles, grey walls, porcelain flooring, an integrated sink, grey floors, a hinged door, a wall niche, a single sink, a floating vanity unit and flat-panel cabinets.

This Master Bathroom has large gray porcelain tile on the floor and large white tile ran vertically from floor to ceiling. A shower niche is also tiled so that it blends in with the wall.
Photo of a large contemporary ensuite bathroom in Moscow with flat-panel cabinets, light wood cabinets, an alcove bath, a shower/bath combination, black tiles, porcelain tiles, porcelain flooring, an integrated sink, grey floors, white worktops and a floating vanity unit.

This is an example of a large modern ensuite bathroom in London with flat-panel cabinets, green cabinets, a freestanding bath, a double shower, a wall mounted toilet, green tiles, marble tiles, green walls, marble flooring, an integrated sink, marble worktops, white floors, a hinged door and green worktops.

Photo of an urban shower room bathroom in Other with flat-panel cabinets, dark wood cabinets, an alcove shower, a two-piece toilet, brown tiles, grey tiles, brown walls, an integrated sink, grey floors and a sliding door.

master bath
This is an example of a large contemporary ensuite bathroom in Orange County with flat-panel cabinets, medium wood cabinets, a corner shower, white walls, an integrated sink, grey floors, a hinged door, white worktops, porcelain flooring and engineered stone worktops.
This is an example of a large contemporary ensuite bathroom in Orange County with flat-panel cabinets, medium wood cabinets, a corner shower, white walls, an integrated sink, grey floors, a hinged door, white worktops, porcelain flooring and engineered stone worktops.

Designer: Fumiko Faiman, Photographer: Jeri Koegel
Design ideas for a small contemporary bathroom in Orange County with flat-panel cabinets, dark wood cabinets, a shower/bath combination, grey tiles, porcelain tiles, grey walls, porcelain flooring, an integrated sink, an alcove bath, a two-piece toilet, black floors, a hinged door and engineered stone worktops.
Design ideas for a small contemporary bathroom in Orange County with flat-panel cabinets, dark wood cabinets, a shower/bath combination, grey tiles, porcelain tiles, grey walls, porcelain flooring, an integrated sink, an alcove bath, a two-piece toilet, black floors, a hinged door and engineered stone worktops.

This customer was looking to the future with different needs for their bathroom. The shower is wheelchair accessible, as well as, the vanity. The shower also has 2 showerheads with one being low so it can be reached while sitting on the bench. Several grabs were mounted around the shower with one at the entry.

This country house was previously owned by Halle Berry and sits on a private lake north of Montreal. The kitchen was dated and a part of a large two storey extension which included a master bedroom and ensuite, two guest bedrooms, office, and gym. The goal for the kitchen was to create a dramatic and urban space in a rural setting.
Photo : Drew Hadley

The SW-110S is a relatively small bathtub with a modern curved oval design. All of our bathtubs are made of durable white stone resin composite and available in a matte or glossy finish. This tub combines elegance, durability, and convenience with its high quality construction and chic modern design. This cylinder shaped freestanding tub will surely be the center of attention and will add a modern feel to your new bathroom. Its height from drain to overflow will give you plenty of space and comfort to enjoy a relaxed soaking bathtub experience.
Item#: SW-110S
Product Size (inches): 63 L x 31.5 W x 21.3 H inches
Material: Solid Surface/Stone Resin
Color / Finish: Matte White (Glossy Optional)
Product Weight: 396.8 lbs
Water Capacity: 82 Gallons
Drain to Overflow: 13.8 Inches
FEATURES
This bathtub comes with: A complimentary pop-up drain (Does NOT include any additional piping). All of our bathtubs come equipped with an overflow. The overflow is built integral to the body of the bathtub and leads down to the drain assembly (provided for free). There is only one rough-in waste pipe necessary to drain both the overflow and drain assembly (no visible piping). Please ensure that all of the seals are tightened properly to prevent leaks before completing installation.
If you require an easier installation for our free standing bathtubs, look into purchasing the Bathtub Rough-In Drain Kit for Freestanding Bathtubs.

Walk in shower with infinity drain. Free Standing Tub
Photo of a medium sized traditional bathroom in San Francisco with shaker cabinets, dark wood cabinets, a freestanding bath, a built-in shower, a one-piece toilet, brown tiles, porcelain tiles, multi-coloured walls, porcelain flooring, an integrated sink and concrete worktops.
Photo of a medium sized traditional bathroom in San Francisco with shaker cabinets, dark wood cabinets, a freestanding bath, a built-in shower, a one-piece toilet, brown tiles, porcelain tiles, multi-coloured walls, porcelain flooring, an integrated sink and concrete worktops.

PALO ALTO ACCESSIBLE BATHROOM
Designed for accessibility, the hall bathroom has a curbless shower, floating cast concrete countertop and a wide door.
The same stone tile is used in the shower and above the sink, but grout colors were changed for accent. Single handle lavatory faucet.
Not seen in this photo is the tiled seat in the shower (opposite the shower bar) and the toilet across from the vanity. The grab bars, both in the shower and next to the toilet, also serve as towel bars.
Erlenmeyer mini pendants from Hubbarton Forge flank a mirror set in flush with the stone tile.
Concrete ramped sink from Sonoma Cast Stone
Photo: Mark Pinkerton, vi360

Builder: John Kraemer & Sons | Photography: Landmark Photography
Photo of a small modern ensuite bathroom in Minneapolis with flat-panel cabinets, medium wood cabinets, a freestanding bath, a built-in shower, beige tiles, stone tiles, beige walls, ceramic flooring, an integrated sink and concrete worktops.
Photo of a small modern ensuite bathroom in Minneapolis with flat-panel cabinets, medium wood cabinets, a freestanding bath, a built-in shower, beige tiles, stone tiles, beige walls, ceramic flooring, an integrated sink and concrete worktops.

White subway tiles, smoky gray glass mosaic tile accents, soft gray spa bathtub, solid surface countertops, and lilac walls. Photos by Kost Plus Marketing.
Photo by Carrie Kost
Bathroom and Cloakroom with All Types of Shower and an Integrated Sink Ideas and Designs
1

