Refine by:
Budget
Sort by:Popular Today
1 - 20 of 6,277 photos
Item 1 of 3

Interior designer Anne-Marie Leigh has completely renovated her home in Godalming, Surrey from top to bottom and the house now looks fantastic. Clement’s EB16 windows were chosen to replace the original metal fenestration, offering not only great looks but also much improved thermal performance.
Anne-Marie discusses the project and her experience working with Clement:
“When we moved into our Arts and Crafts home it was clear that we had a big project on our hands. The house hadn’t really been touched for 40+ years so one of the first things we knew we needed to do was to replace the single glazed steel windows. The insulation was terrible and the house was cold and draughty. The original wooden window frames were in great condition so we just needed to replace the actual glass element and to remain true to the architecture and style of the house we knew the windows had to be steel.
After lots of research we found a local company, Clement Windows and loved their slim framed steel windows which were perfect for our property. From our first meeting with Clement right through to ordering and installation our experience was fantastic.
It was not the easiest of jobs as the windows had to be installed in stages due to a bigger building project to extend and totally refurbish the house but Clement have been so easy to deal with every step of the way. The new steel windows really transform the house back to its former glory.
We wouldn’t hesitate to recommend Clement Windows Group.”
Photography: Nick Smith Photography www.nsphotography.co.uk

Inspiration for a large contemporary ensuite bathroom in London with a freestanding bath, green tiles, an integrated sink, a hinged door, double sinks, a floating vanity unit, grey cabinets, white walls, wood-effect flooring, engineered stone worktops, beige floors and white worktops.

The SW-110S is a relatively small bathtub with a modern curved oval design. All of our bathtubs are made of durable white stone resin composite and available in a matte or glossy finish. This tub combines elegance, durability, and convenience with its high quality construction and chic modern design. This cylinder shaped freestanding tub will surely be the center of attention and will add a modern feel to your new bathroom. Its height from drain to overflow will give you plenty of space and comfort to enjoy a relaxed soaking bathtub experience.
Item#: SW-110S
Product Size (inches): 63 L x 31.5 W x 21.3 H inches
Material: Solid Surface/Stone Resin
Color / Finish: Matte White (Glossy Optional)
Product Weight: 396.8 lbs
Water Capacity: 82 Gallons
Drain to Overflow: 13.8 Inches
FEATURES
This bathtub comes with: A complimentary pop-up drain (Does NOT include any additional piping). All of our bathtubs come equipped with an overflow. The overflow is built integral to the body of the bathtub and leads down to the drain assembly (provided for free). There is only one rough-in waste pipe necessary to drain both the overflow and drain assembly (no visible piping). Please ensure that all of the seals are tightened properly to prevent leaks before completing installation.
If you require an easier installation for our free standing bathtubs, look into purchasing the Bathtub Rough-In Drain Kit for Freestanding Bathtubs.

This complete bathroom remodel includes a tray ceiling, custom light gray oak double vanity, shower with built-in seat and niche, frameless shower doors, a marble focal wall, led mirrors, white quartz, a toto toilet, brass and lux gold finishes, and porcelain tile.

Adding white wainscoting and dark wallpaper to this powder room made all the difference! We also changed the layout...
This is an example of a medium sized contemporary cloakroom in Seattle with a two-piece toilet, multi-coloured walls, light hardwood flooring, an integrated sink, beige floors, a freestanding vanity unit and wainscoting.
This is an example of a medium sized contemporary cloakroom in Seattle with a two-piece toilet, multi-coloured walls, light hardwood flooring, an integrated sink, beige floors, a freestanding vanity unit and wainscoting.

This is an example of a beach style cloakroom in Minneapolis with open cabinets, black cabinets, brown walls, an integrated sink, beige floors, black worktops, a freestanding vanity unit and wallpapered walls.

Design ideas for a small modern family bathroom in San Francisco with flat-panel cabinets, a one-piece toilet, porcelain tiles, grey walls, porcelain flooring, an integrated sink, engineered stone worktops, a hinged door, white worktops, brown cabinets, an alcove shower, beige tiles, beige floors, a wall niche, a single sink and a freestanding vanity unit.

Updating of this Venice Beach bungalow home was a real treat. Timing was everything here since it was supposed to go on the market in 30day. (It took us 35days in total for a complete remodel).
The corner lot has a great front "beach bum" deck that was completely refinished and fenced for semi-private feel.
The entire house received a good refreshing paint including a new accent wall in the living room.
The kitchen was completely redo in a Modern vibe meets classical farmhouse with the labyrinth backsplash and reclaimed wood floating shelves.
Notice also the rugged concrete look quartz countertop.
A small new powder room was created from an old closet space, funky street art walls tiles and the gold fixtures with a blue vanity once again are a perfect example of modern meets farmhouse.

Paint on ceiling is Sherwin Williams Cyberspace, bathroom cabinet by Bertch, faucet is Moen's Eva. Wallpaper by Wallquest - Grass Effects.
Small traditional cloakroom in Philadelphia with flat-panel cabinets, black cabinets, a two-piece toilet, grey walls, light hardwood flooring, an integrated sink, solid surface worktops, beige floors, white worktops, a freestanding vanity unit and wallpapered walls.
Small traditional cloakroom in Philadelphia with flat-panel cabinets, black cabinets, a two-piece toilet, grey walls, light hardwood flooring, an integrated sink, solid surface worktops, beige floors, white worktops, a freestanding vanity unit and wallpapered walls.

To still achieve that chic, modern rustic look - walls were kept in white and contrasting that is a dark gray painted door. A vanity made of concrete with a black metal base takes the modern appeal even further and we paired that with faucets and framed mirrors finished in black as well. An industrial dome pendant in black serves as the main lighting and industrial caged bulb pendants are placed by the mirrors as accent lighting.

This beach home was originally built in 1936. It's a great property, just steps from the sand, but it needed a major overhaul from the foundation to a new copper roof. Inside, we designed and created an open concept living, kitchen and dining area, perfect for hosting or lounging. The result? A home remodel that surpassed the homeowner's dreams.
Outside, adding a custom shower and quality materials like Trex decking added function and style to the exterior. And with panoramic views like these, you want to spend as much time outdoors as possible!
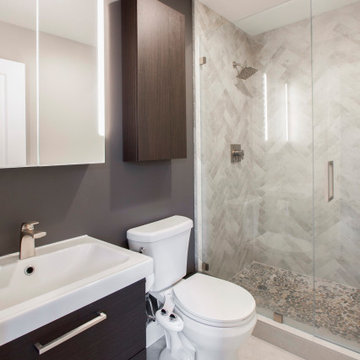
Medium sized contemporary shower room bathroom in Sacramento with flat-panel cabinets, dark wood cabinets, an alcove shower, a two-piece toilet, grey tiles, grey walls, porcelain flooring, an integrated sink, beige floors, a hinged door, white worktops, a single sink and a floating vanity unit.
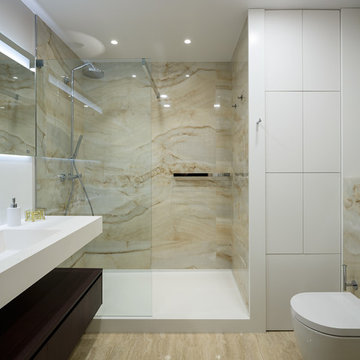
Автор проекта Алена Светлица , фотограф Иван Сорокин
Photo of a medium sized contemporary shower room bathroom in Moscow with flat-panel cabinets, beige tiles, porcelain tiles, white walls, travertine flooring, solid surface worktops, beige floors, an open shower, white worktops, dark wood cabinets, an alcove shower, a two-piece toilet and an integrated sink.
Photo of a medium sized contemporary shower room bathroom in Moscow with flat-panel cabinets, beige tiles, porcelain tiles, white walls, travertine flooring, solid surface worktops, beige floors, an open shower, white worktops, dark wood cabinets, an alcove shower, a two-piece toilet and an integrated sink.
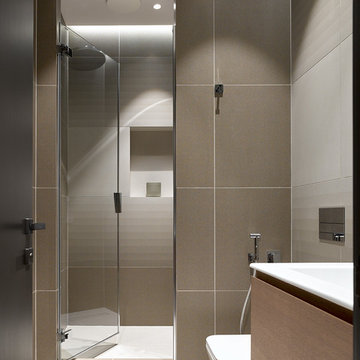
Архитекторы: Павел Бурмакин, Екатерина Васильева, Ксения Кезбер
Фото: Сергей Ананьев
Photo of a contemporary shower room bathroom in Moscow with flat-panel cabinets, medium wood cabinets, an alcove shower, beige tiles, an integrated sink and beige floors.
Photo of a contemporary shower room bathroom in Moscow with flat-panel cabinets, medium wood cabinets, an alcove shower, beige tiles, an integrated sink and beige floors.
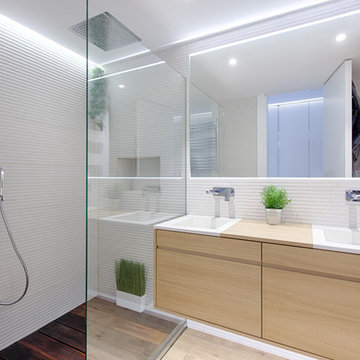
O3 Photography
Photo of a small scandinavian shower room bathroom in Other with flat-panel cabinets, light wood cabinets, an alcove shower, white walls, an integrated sink, wooden worktops, light hardwood flooring, beige floors, an open shower and beige worktops.
Photo of a small scandinavian shower room bathroom in Other with flat-panel cabinets, light wood cabinets, an alcove shower, white walls, an integrated sink, wooden worktops, light hardwood flooring, beige floors, an open shower and beige worktops.
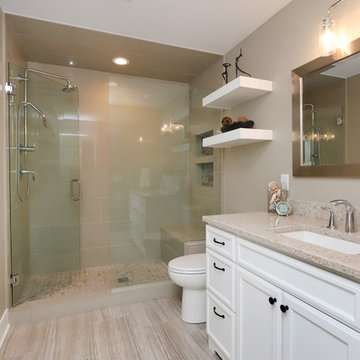
Condo bathroom remodel featuring white cabinetry and neutral accents provided by quartz countertops, ceramic tile floors, and tile shower surround.
We also remodeled the front entry of the condo into a home office/laundry combo. The laundry space is hidden behind triple sliding doors.

Design ideas for a medium sized traditional shower room bathroom in Indianapolis with dark wood cabinets, an alcove shower, a two-piece toilet, grey walls, ceramic flooring, an integrated sink, flat-panel cabinets, green tiles, ceramic tiles, solid surface worktops, beige floors and a sliding door.

Ryan Begley
Inspiration for a medium sized modern ensuite bathroom in Tampa with flat-panel cabinets, white cabinets, a freestanding bath, a walk-in shower, brown tiles, porcelain tiles, vinyl flooring, an integrated sink, solid surface worktops, grey walls, beige floors and an open shower.
Inspiration for a medium sized modern ensuite bathroom in Tampa with flat-panel cabinets, white cabinets, a freestanding bath, a walk-in shower, brown tiles, porcelain tiles, vinyl flooring, an integrated sink, solid surface worktops, grey walls, beige floors and an open shower.

Trent Teigen
Inspiration for an expansive contemporary ensuite bathroom in Los Angeles with a freestanding bath, a walk-in shower, beige tiles, stone tiles, beige walls, porcelain flooring, beige floors, an open shower, flat-panel cabinets, dark wood cabinets, an integrated sink and concrete worktops.
Inspiration for an expansive contemporary ensuite bathroom in Los Angeles with a freestanding bath, a walk-in shower, beige tiles, stone tiles, beige walls, porcelain flooring, beige floors, an open shower, flat-panel cabinets, dark wood cabinets, an integrated sink and concrete worktops.
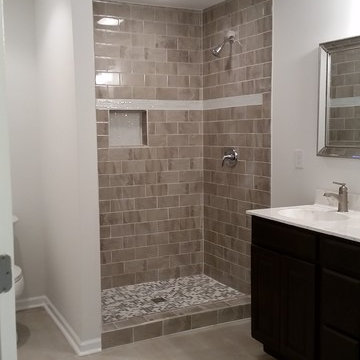
Southern Breeze Home Design Center, Inc.
Photo of a medium sized traditional ensuite bathroom in Nashville with shaker cabinets, dark wood cabinets, an alcove shower, beige tiles, white walls, porcelain flooring, porcelain tiles, an integrated sink, marble worktops, beige floors, a shower curtain and white worktops.
Photo of a medium sized traditional ensuite bathroom in Nashville with shaker cabinets, dark wood cabinets, an alcove shower, beige tiles, white walls, porcelain flooring, porcelain tiles, an integrated sink, marble worktops, beige floors, a shower curtain and white worktops.
Bathroom and Cloakroom with an Integrated Sink and Beige Floors Ideas and Designs
1

