Bathroom and Cloakroom with Brown Cabinets and an Integrated Sink Ideas and Designs
Refine by:
Budget
Sort by:Popular Today
1 - 20 of 2,614 photos
Item 1 of 3
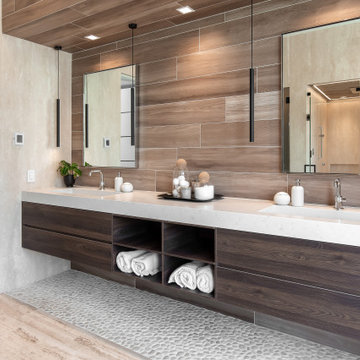
Design ideas for an expansive contemporary ensuite bathroom in San Francisco with flat-panel cabinets, brown cabinets, a freestanding bath, an integrated sink, a sliding door, double sinks and a floating vanity unit.

Design ideas for a small modern family bathroom in San Francisco with flat-panel cabinets, a one-piece toilet, porcelain tiles, grey walls, porcelain flooring, an integrated sink, engineered stone worktops, a hinged door, white worktops, brown cabinets, an alcove shower, beige tiles, beige floors, a wall niche, a single sink and a freestanding vanity unit.

This Siteline Cabinetry tall storage cabinet has roll-out shelves at a height that makes it easy to access. Deep shelves offer ample storage.
Photo credit: Dennis Jourdan

Design ideas for a medium sized contemporary bathroom in Miami with flat-panel cabinets, brown cabinets, an alcove bath, white tiles, metro tiles, white worktops, a single sink, a floating vanity unit, a shower/bath combination, white walls, an integrated sink, grey floors and an open shower.

Inspiration for a medium sized modern ensuite bathroom in San Diego with shaker cabinets, brown cabinets, a freestanding bath, a double shower, brown tiles, wood-effect tiles, white walls, ceramic flooring, an integrated sink, engineered stone worktops, white floors, a hinged door, beige worktops, double sinks and a built in vanity unit.

Photo of a medium sized contemporary shower room bathroom in San Francisco with flat-panel cabinets, brown cabinets, an alcove bath, a shower/bath combination, a two-piece toilet, beige tiles, ceramic tiles, grey walls, ceramic flooring, an integrated sink, quartz worktops, beige floors, a shower curtain, white worktops, double sinks and a freestanding vanity unit.
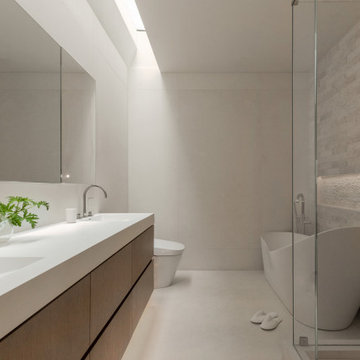
Photo of a contemporary ensuite bathroom in San Francisco with flat-panel cabinets, brown cabinets, a freestanding bath, grey tiles, an integrated sink, white worktops, double sinks and a floating vanity unit.
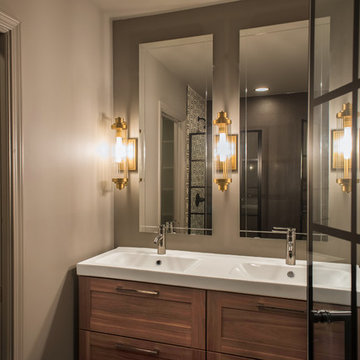
A shot of the vanity showing the variety of finishes.
Design ideas for a small contemporary ensuite bathroom in St Louis with louvered cabinets, brown cabinets, a walk-in shower, a one-piece toilet, white tiles, mosaic tiles, grey walls, ceramic flooring, an integrated sink, grey floors, a hinged door, white worktops and double sinks.
Design ideas for a small contemporary ensuite bathroom in St Louis with louvered cabinets, brown cabinets, a walk-in shower, a one-piece toilet, white tiles, mosaic tiles, grey walls, ceramic flooring, an integrated sink, grey floors, a hinged door, white worktops and double sinks.
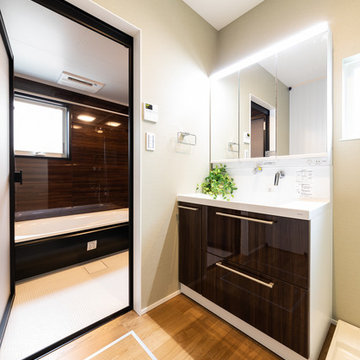
Photo of a modern cloakroom in Nagoya with flat-panel cabinets, brown cabinets, grey walls, medium hardwood flooring, an integrated sink and brown floors.

Large contemporary ensuite bathroom in New York with flat-panel cabinets, brown cabinets, a built-in shower, a wall mounted toilet, multi-coloured tiles, stone slabs, white walls, limestone flooring, an integrated sink, solid surface worktops, beige floors, a hinged door and white worktops.
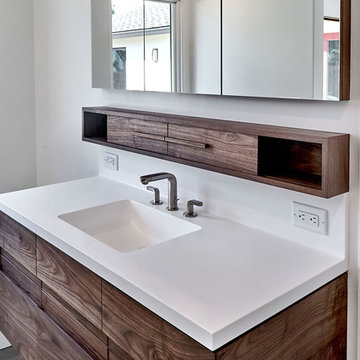
Walnut Bathroom and Walnut Bedroom.
Custom floating vanity
Design ideas for a medium sized modern ensuite bathroom in San Francisco with flat-panel cabinets, brown cabinets, an alcove shower, a one-piece toilet, white tiles, stone slabs, white walls, an integrated sink, engineered stone worktops and white worktops.
Design ideas for a medium sized modern ensuite bathroom in San Francisco with flat-panel cabinets, brown cabinets, an alcove shower, a one-piece toilet, white tiles, stone slabs, white walls, an integrated sink, engineered stone worktops and white worktops.
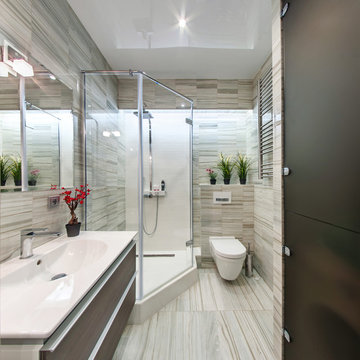
- Как пространство было зонировано? Какими способами Вы пользовались?
- Прихожая с большим зеркальным шкафом-купе. Этот шкаф вдвое увеличивает ее площадь. Зеркало на кухне также вдове увеличивает ее размер и продлевает пространство. Спальня-гостиная с визуально присоединенной лоджией. Лоджия отделена всего лишь окном в пол, половина которого всегда открыта. Т.е. они кажется частью спальни. А текстиль на лоджии дополнительно это подчеркивает.
Поддон из плитки в санузле и встроенный в пол слив, плюс полностью стеклянно ограждение - все сделано для сохранения пространства. Стиральная машина и хозяйственные принадлежности также закрыты стеклянной дверцей, матовой и тонированной.
Дизайн и реализация: Сергей Саватеев
Фото: Константин Никифров

Small modern shower room bathroom in Boston with brown cabinets, a built-in bath, a shower/bath combination, a one-piece toilet, grey tiles, beige walls, ceramic flooring, an integrated sink, multi-coloured floors, a hinged door, white worktops, a shower bench, a single sink and a freestanding vanity unit.

When we first saw these two bathrooms, they were in need of a major update. They were stuck in the ’80’s with pot light bulkheads over the vanities, sliding glass door shower/tub and very little storage. We created a calm and subtle beachy vibe in the main bathroom with new floor tile, an updated double vanity and a huge round mirror to reflect light. We also added a touch of deep teal to the ceiling as an unexpected design element. In the ensuite, we stayed classic with a black and white palette. The old combination tub/shower was converted to a full glass walk-in shower, and a beautiful herringbone pattern for the black floor tile was carried right through into the shower. We also carved out a bit of much needed storage with a wall niche next to the vanity.

Inspiration for a small classic cloakroom in Other with flat-panel cabinets, brown cabinets, a two-piece toilet, blue walls, medium hardwood flooring, an integrated sink, concrete worktops, brown floors and grey worktops.
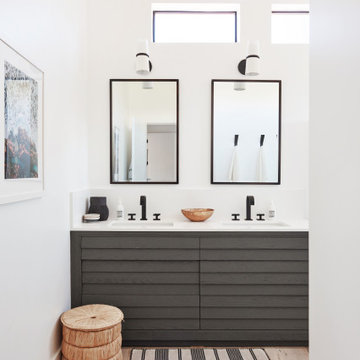
Medium sized contemporary ensuite bathroom in Los Angeles with brown cabinets, an alcove shower, a one-piece toilet, white walls, engineered stone worktops, a hinged door, white worktops, light hardwood flooring, an integrated sink and brown floors.
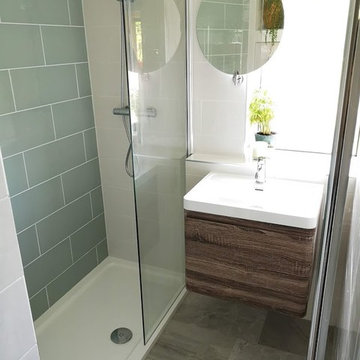
This is an example of a small contemporary family bathroom in London with flat-panel cabinets, brown cabinets, a walk-in shower, a one-piece toilet, green tiles, porcelain tiles, white walls, porcelain flooring, an integrated sink, tiled worktops, grey floors, an open shower and white worktops.
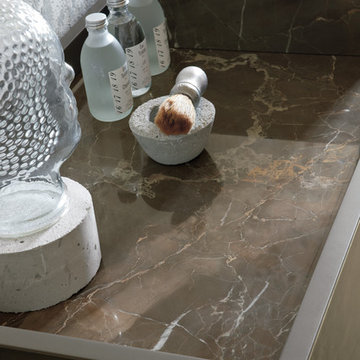
Tops with marbles and precious stones.
Shaped tops anti drops.
Photo of a medium sized classic ensuite bathroom in Toronto with flat-panel cabinets, grey tiles, stone tiles, an integrated sink, brown cabinets and marble worktops.
Photo of a medium sized classic ensuite bathroom in Toronto with flat-panel cabinets, grey tiles, stone tiles, an integrated sink, brown cabinets and marble worktops.

Photo of an expansive modern ensuite bathroom in Salt Lake City with flat-panel cabinets, brown cabinets, a freestanding bath, an alcove shower, beige tiles, stone slabs, beige walls, marble flooring, an integrated sink, quartz worktops, beige floors, a hinged door, beige worktops, an enclosed toilet, double sinks, a built in vanity unit and a wood ceiling.
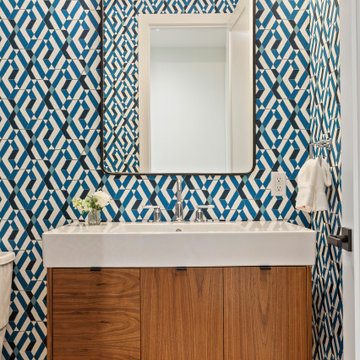
Contemporary powder bath with floating vanity and wallpaper.
This is an example of a medium sized contemporary bathroom in Minneapolis with flat-panel cabinets, brown cabinets, medium hardwood flooring, an integrated sink, brown floors and white worktops.
This is an example of a medium sized contemporary bathroom in Minneapolis with flat-panel cabinets, brown cabinets, medium hardwood flooring, an integrated sink, brown floors and white worktops.
Bathroom and Cloakroom with Brown Cabinets and an Integrated Sink Ideas and Designs
1

