Bathroom and Cloakroom with Brown Cabinets and an Integrated Sink Ideas and Designs
Refine by:
Budget
Sort by:Popular Today
121 - 140 of 2,615 photos
Item 1 of 3
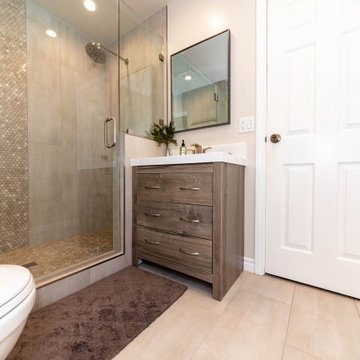
Design ideas for a medium sized modern ensuite bathroom in Los Angeles with freestanding cabinets, brown cabinets, an alcove shower, a one-piece toilet, beige tiles, mosaic tiles, white walls, porcelain flooring, an integrated sink, quartz worktops, beige floors, a hinged door, white worktops, a shower bench, a single sink, a built in vanity unit and a drop ceiling.

Small modern cloakroom in Milan with flat-panel cabinets, brown cabinets, a two-piece toilet, brown tiles, ceramic tiles, brown walls, medium hardwood flooring, an integrated sink, brown floors, white worktops, a floating vanity unit and a drop ceiling.
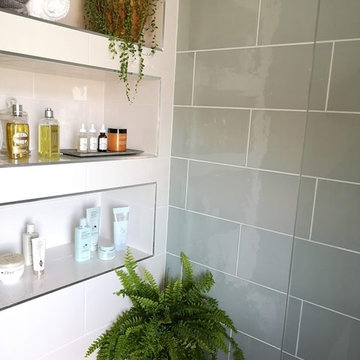
Design ideas for a small contemporary family bathroom in London with flat-panel cabinets, brown cabinets, a walk-in shower, a one-piece toilet, green tiles, porcelain tiles, white walls, porcelain flooring, an integrated sink, tiled worktops, grey floors, an open shower and white worktops.
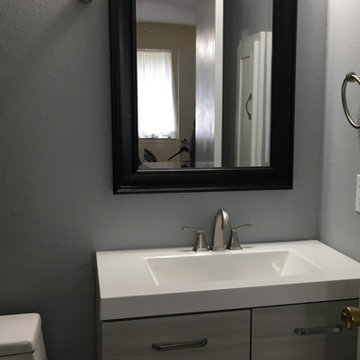
Bathtub to shower conversion
Gray tile floor
One piece toilet
Gray modern vanity
Gray walls
Ceramic wall tile
Accent tile
Brushed nickel shower faucets
Custom Built wall storage closet
Photo Credit- MTR Contractors
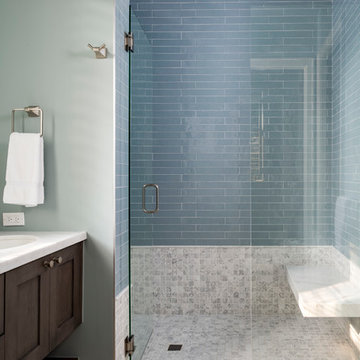
Wonderful shower blue subway tile above, 1" gray and white tiles below, and a marble bench.
Andy Frame Photography
Traditional bathroom in Miami with recessed-panel cabinets, brown cabinets, an alcove shower, blue tiles, metro tiles, blue walls, travertine flooring, an integrated sink, marble worktops, beige floors and a hinged door.
Traditional bathroom in Miami with recessed-panel cabinets, brown cabinets, an alcove shower, blue tiles, metro tiles, blue walls, travertine flooring, an integrated sink, marble worktops, beige floors and a hinged door.
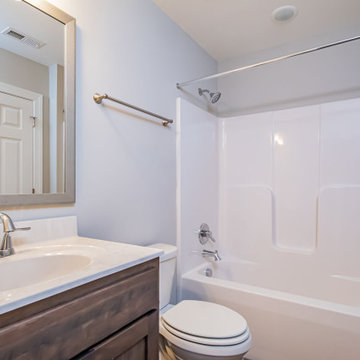
Extraordinary renovation of this waterfront retreat on Lake Cherokee! Situated on almost 1 acre and over 300 feet of coveted water frontage in a quiet cul-de-sac in Huguenot Farms, this 3 bedroom 3 bath home boasts stunning views of the lake as soon as you walk into the foyer. To the left is the dining room that connects to the kitchen and leads into a private office through a pocket door. The well-appointed kitchen has granite countertops, stainless steel Frigidaire appliances, two-toned cabinetry, an 8’ x 4’ island with farmhouse sink and view overlooking the lake and unique bar area with floating shelves and beverage cooler. Spacious pantry is accessed through another pocket door. Open kitchen flows into the family room, boasting abundant natural light and spectacular views of the water. Beautiful gray-stained hardwood floors lead down the hall to the owner’s suite (also with a great view of the lake), featuring granite countertops, water closet and oversized, frameless shower. Laundry room and 2 nicely-sized bedrooms that share a full bath with dual vanity finish off the main floor. Head downstairs to the huge rec/game room with wood-burning fireplace and two sets of double, full-lite doors that lead out to the lake. Off of the rec room is a study/office or fourth bedroom with full bath and walk-in closet, unfinished storage area with keyless entry and large, attached garage with potential workshop area.
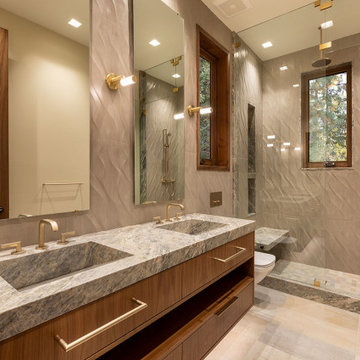
For this ski-in, ski-out mountainside property, the intent was to create an architectural masterpiece that was simple, sophisticated, timeless and unique all at the same time. The clients wanted to express their love for Japanese-American craftsmanship, so we incorporated some hints of that motif into the designs.
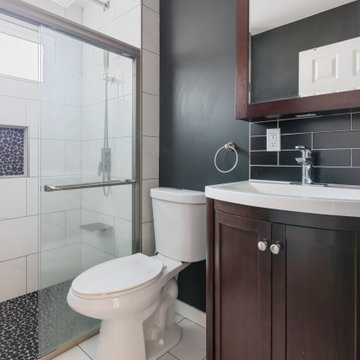
Medium sized classic bathroom in San Francisco with brown cabinets, an alcove shower, a two-piece toilet, porcelain tiles, black walls, an integrated sink, a sliding door, white worktops, a single sink and a freestanding vanity unit.
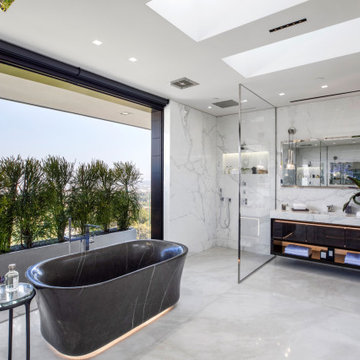
Summitridge Drive Beverly Hills modern home luxury primary bathroom with glass walls, skylights, and freestanding tub
Photo of a large contemporary ensuite bathroom in Los Angeles with a freestanding bath, white tiles, marble tiles, marble worktops, white floors, an open shower, white worktops, an enclosed toilet, a floating vanity unit, flat-panel cabinets, brown cabinets, a built-in shower, an integrated sink and a single sink.
Photo of a large contemporary ensuite bathroom in Los Angeles with a freestanding bath, white tiles, marble tiles, marble worktops, white floors, an open shower, white worktops, an enclosed toilet, a floating vanity unit, flat-panel cabinets, brown cabinets, a built-in shower, an integrated sink and a single sink.

This gorgeous home renovation was a fun project to work on. The goal for the whole-house remodel was to infuse the home with a fresh new perspective while hinting at the traditional Mediterranean flare. We also wanted to balance the new and the old and help feature the customer’s existing character pieces. Let's begin with the custom front door, which is made with heavy distressing and a custom stain, along with glass and wrought iron hardware. The exterior sconces, dark light compliant, are rubbed bronze Hinkley with clear seedy glass and etched opal interior.
Moving on to the dining room, porcelain tile made to look like wood was installed throughout the main level. The dining room floor features a herringbone pattern inlay to define the space and add a custom touch. A reclaimed wood beam with a custom stain and oil-rubbed bronze chandelier creates a cozy and warm atmosphere.
In the kitchen, a hammered copper hood and matching undermount sink are the stars of the show. The tile backsplash is hand-painted and customized with a rustic texture, adding to the charm and character of this beautiful kitchen.
The powder room features a copper and steel vanity and a matching hammered copper framed mirror. A porcelain tile backsplash adds texture and uniqueness.
Lastly, a brick-backed hanging gas fireplace with a custom reclaimed wood mantle is the perfect finishing touch to this spectacular whole house remodel. It is a stunning transformation that truly showcases the artistry of our design and construction teams.
Project by Douglah Designs. Their Lafayette-based design-build studio serves San Francisco's East Bay areas, including Orinda, Moraga, Walnut Creek, Danville, Alamo Oaks, Diablo, Dublin, Pleasanton, Berkeley, Oakland, and Piedmont.
For more about Douglah Designs, click here: http://douglahdesigns.com/
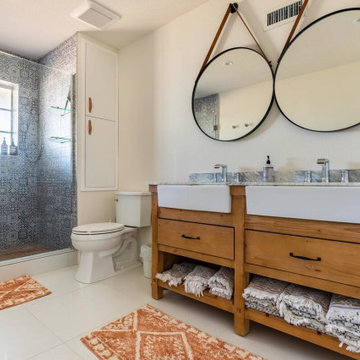
Design ideas for a large scandinavian ensuite wet room bathroom in Los Angeles with shaker cabinets, brown cabinets, marble worktops, double sinks, a freestanding vanity unit, grey tiles, mosaic tiles, an integrated sink, a hinged door, grey worktops, a two-piece toilet, white walls, porcelain flooring and white floors.
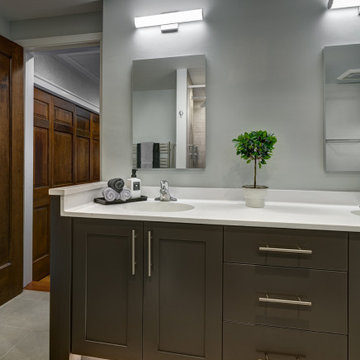
Siteline Cabinetry vanity shaker cabinets in dark taupe. Toekick lighting and long handles add function to the beautiful transitional style.
Photo credit: Dennis Jourdan
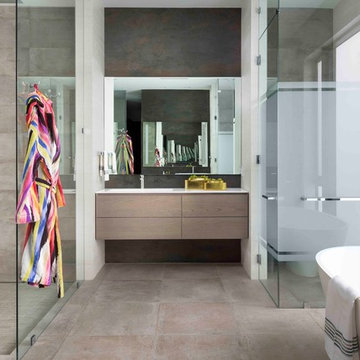
Moris Moreno
Photo of a contemporary bathroom in Miami with flat-panel cabinets, brown cabinets, a freestanding bath, a corner shower, grey walls, an integrated sink, wooden worktops, beige floors and a hinged door.
Photo of a contemporary bathroom in Miami with flat-panel cabinets, brown cabinets, a freestanding bath, a corner shower, grey walls, an integrated sink, wooden worktops, beige floors and a hinged door.
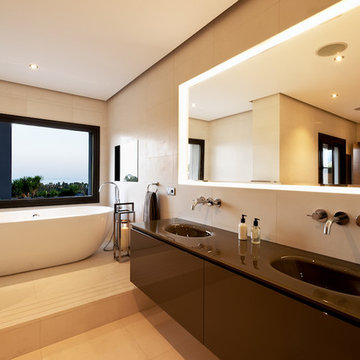
This is an example of a large contemporary ensuite bathroom in Other with an integrated sink, flat-panel cabinets, brown cabinets, a freestanding bath, an alcove shower, beige tiles, beige walls, ceramic tiles, ceramic flooring, solid surface worktops and beige floors.
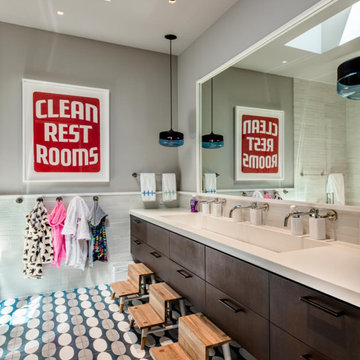
Design ideas for a traditional family bathroom in San Francisco with flat-panel cabinets, brown cabinets, white tiles, an integrated sink, engineered stone worktops, multi-coloured floors, white worktops, double sinks and a floating vanity unit.
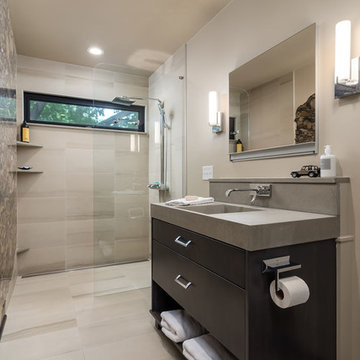
Marshall Evan Photography
This is an example of a medium sized contemporary family bathroom in Columbus with freestanding cabinets, brown cabinets, beige tiles, porcelain tiles, white walls, porcelain flooring, concrete worktops, beige floors, an open shower, grey worktops, a wall mounted toilet, an integrated sink and a built-in shower.
This is an example of a medium sized contemporary family bathroom in Columbus with freestanding cabinets, brown cabinets, beige tiles, porcelain tiles, white walls, porcelain flooring, concrete worktops, beige floors, an open shower, grey worktops, a wall mounted toilet, an integrated sink and a built-in shower.
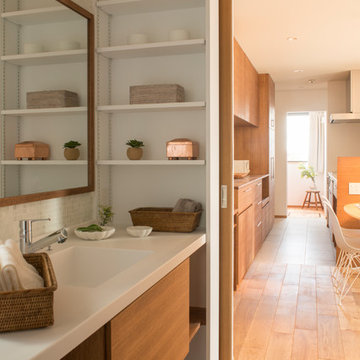
Photo of a scandi cloakroom in Other with flat-panel cabinets, brown cabinets, white walls, medium hardwood flooring, an integrated sink and brown floors.
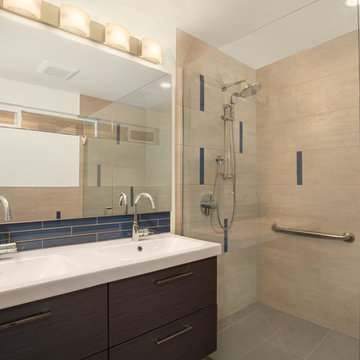
M.Romney Photgraphy
Inspiration for a medium sized contemporary ensuite bathroom in Seattle with freestanding cabinets, brown cabinets, a built-in shower, a two-piece toilet, beige tiles, glass tiles, white walls, ceramic flooring, an integrated sink, engineered stone worktops, beige floors, an open shower and white worktops.
Inspiration for a medium sized contemporary ensuite bathroom in Seattle with freestanding cabinets, brown cabinets, a built-in shower, a two-piece toilet, beige tiles, glass tiles, white walls, ceramic flooring, an integrated sink, engineered stone worktops, beige floors, an open shower and white worktops.
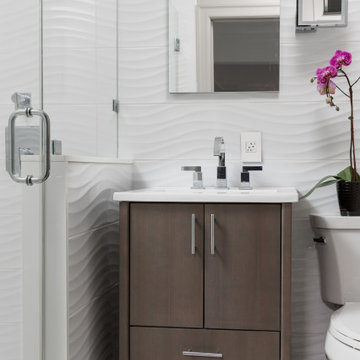
Inspiration for a small bathroom in Newark with flat-panel cabinets, brown cabinets, an alcove shower, a two-piece toilet, white tiles, porcelain tiles, white walls, porcelain flooring, an integrated sink, engineered stone worktops, white floors, a hinged door, white worktops, a shower bench, a single sink and a freestanding vanity unit.
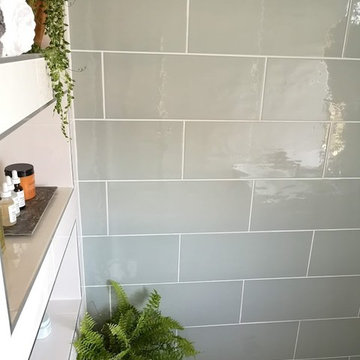
This is an example of a small contemporary family bathroom in London with flat-panel cabinets, brown cabinets, a walk-in shower, a one-piece toilet, green tiles, porcelain tiles, white walls, porcelain flooring, an integrated sink, tiled worktops, grey floors, an open shower and white worktops.
Bathroom and Cloakroom with Brown Cabinets and an Integrated Sink Ideas and Designs
7

