Refine by:
Budget
Sort by:Popular Today
21 - 40 of 4,482 photos
Item 1 of 3

Design ideas for a country bathroom in DC Metro with a claw-foot bath, purple walls, medium hardwood flooring, an integrated sink, brown floors and white worktops.
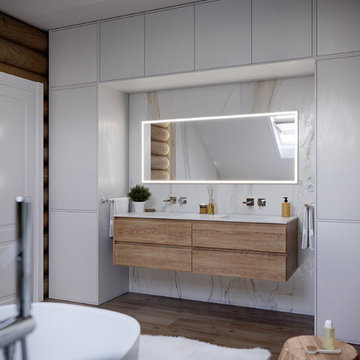
Photo of a large contemporary ensuite bathroom in Valencia with flat-panel cabinets, white cabinets, a freestanding bath, white tiles, porcelain tiles, white walls, solid surface worktops, white worktops, medium hardwood flooring, an integrated sink and brown floors.

©Teague Hunziker.
Built in 1969. Architects Buff and Hensman
Inspiration for a medium sized retro ensuite wet room bathroom in Los Angeles with flat-panel cabinets, medium wood cabinets, white worktops, a freestanding bath, medium hardwood flooring, an integrated sink, marble worktops, brown floors and a hinged door.
Inspiration for a medium sized retro ensuite wet room bathroom in Los Angeles with flat-panel cabinets, medium wood cabinets, white worktops, a freestanding bath, medium hardwood flooring, an integrated sink, marble worktops, brown floors and a hinged door.

This small transitional bathroom has many features of larger master suite offering a lot of storage space - custom walnut shelves with easy access to the towels,
large wall unit, Ikea Godmorgon vanity with spacious checker style walnut drawers. The pebble shaped wall mirror from West Elm together with linen looking tile on a walls and wood looking porcelain tile on a floor create an organic look.
Walnut shelf above vanity has under-mount LED strip lights.
Photo: Clever Home Design LLC
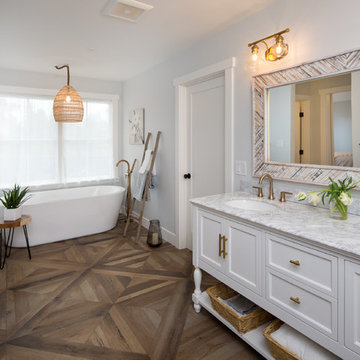
Marcell Puzsar, Bright Room Photography
Design ideas for a large farmhouse ensuite bathroom in San Francisco with flat-panel cabinets, white cabinets, a freestanding bath, a corner shower, a one-piece toilet, white tiles, marble tiles, white walls, porcelain flooring, an integrated sink, marble worktops, brown floors and a hinged door.
Design ideas for a large farmhouse ensuite bathroom in San Francisco with flat-panel cabinets, white cabinets, a freestanding bath, a corner shower, a one-piece toilet, white tiles, marble tiles, white walls, porcelain flooring, an integrated sink, marble worktops, brown floors and a hinged door.

Gary Hall
This is an example of a medium sized rustic cloakroom in Burlington with open cabinets, medium wood cabinets, a one-piece toilet, green walls, porcelain flooring, an integrated sink, marble worktops and brown floors.
This is an example of a medium sized rustic cloakroom in Burlington with open cabinets, medium wood cabinets, a one-piece toilet, green walls, porcelain flooring, an integrated sink, marble worktops and brown floors.
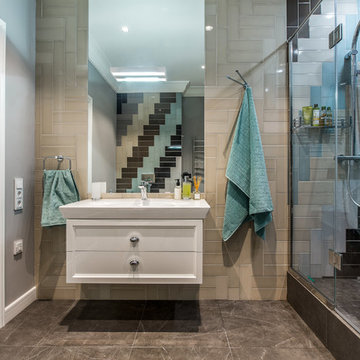
Contemporary shower room bathroom in Moscow with recessed-panel cabinets, white cabinets, an alcove shower, multi-coloured tiles, grey walls, an integrated sink, brown floors and a hinged door.
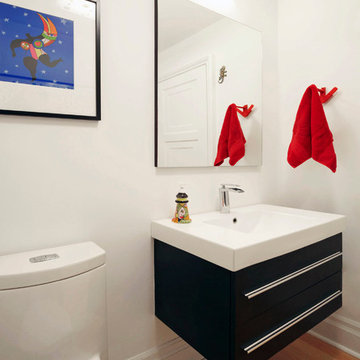
Photo by Chris Lawson
Small modern cloakroom in Toronto with a one-piece toilet, white walls, flat-panel cabinets, black cabinets, medium hardwood flooring, an integrated sink, quartz worktops and brown floors.
Small modern cloakroom in Toronto with a one-piece toilet, white walls, flat-panel cabinets, black cabinets, medium hardwood flooring, an integrated sink, quartz worktops and brown floors.

Photo of a small traditional cloakroom in Charlotte with recessed-panel cabinets, blue cabinets, a two-piece toilet, multi-coloured walls, wood-effect flooring, an integrated sink, engineered stone worktops, brown floors, white worktops, a built in vanity unit and wallpapered walls.
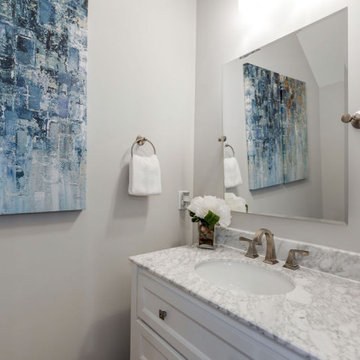
Richmond Hill Design + Build brings you this gorgeous American four-square home, crowned with a charming, black metal roof in Richmond’s historic Ginter Park neighborhood! Situated on a .46 acre lot, this craftsman-style home greets you with double, 8-lite front doors and a grand, wrap-around front porch. Upon entering the foyer, you’ll see the lovely dining room on the left, with crisp, white wainscoting and spacious sitting room/study with French doors to the right. Straight ahead is the large family room with a gas fireplace and flanking 48” tall built-in shelving. A panel of expansive 12’ sliding glass doors leads out to the 20’ x 14’ covered porch, creating an indoor/outdoor living and entertaining space. An amazing kitchen is to the left, featuring a 7’ island with farmhouse sink, stylish gold-toned, articulating faucet, two-toned cabinetry, soft close doors/drawers, quart countertops and premium Electrolux appliances. Incredibly useful butler’s pantry, between the kitchen and dining room, sports glass-front, upper cabinetry and a 46-bottle wine cooler. With 4 bedrooms, 3-1/2 baths and 5 walk-in closets, space will not be an issue. The owner’s suite has a freestanding, soaking tub, large frameless shower, water closet and 2 walk-in closets, as well a nice view of the backyard. Laundry room, with cabinetry and counter space, is conveniently located off of the classic central hall upstairs. Three additional bedrooms, all with walk-in closets, round out the second floor, with one bedroom having attached full bath and the other two bedrooms sharing a Jack and Jill bath. Lovely hickory wood floors, upgraded Craftsman trim package and custom details throughout!

This is an example of a medium sized contemporary cloakroom in Other with white tiles, grey walls, an integrated sink, brown floors, white worktops and a floating vanity unit.
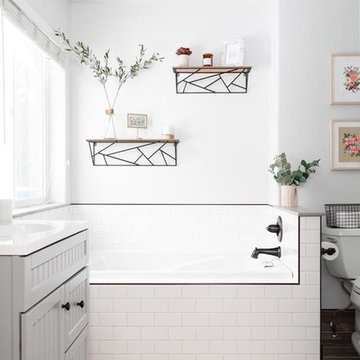
Medium sized contemporary shower room bathroom in Salt Lake City with freestanding cabinets, grey cabinets, an alcove bath, a shower/bath combination, a two-piece toilet, white tiles, metro tiles, white walls, porcelain flooring, an integrated sink, brown floors, a hinged door and white worktops.
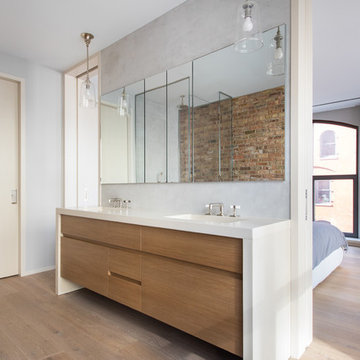
Photo of a contemporary ensuite bathroom in New York with flat-panel cabinets, medium wood cabinets, a built-in shower, grey walls, light hardwood flooring, an integrated sink, brown floors, a hinged door and white worktops.

Cette salle de douche et WC est la salle de bain d'invités d'un appartement situé place Victor Hugo à Paris. Un marbre Marquina noir a été utilisé pour l'ensemble de douche, la vasque et le coffrage des WC suspendus. Le sol est un carrelage façon parquet, avec une pose chevron pour faciliter l'entretien. Des éclairages LED ont été placés sous le banc et sous la vasque pour apporter de la profondeur à l'ensemble.
Cette seconde salle de bain est conçue comme un prolongement de l’appartement.
Comme la salle de bain principale, l'ensemble du mobilier est réalisé sur mesure en marbre.
Le bac de douche a volontairement été surélevé pour créer une surépaisseur au sol et conserver les proportions visuelles du marbre. Une fente creusée sous la vasque fait office de porte serviette minimaliste et raffiné. La cuvette des toilettes a également été choisie noire afin d'être la plus discrète possible. Le regard reste alors attiré par l'ensemble décoratif en marbre.
www.xavierlemoine.com
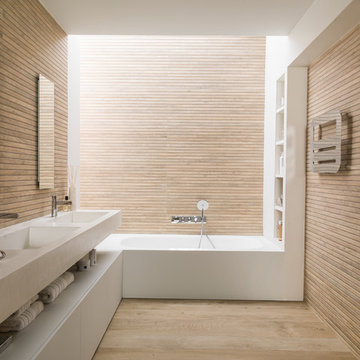
Photo of a medium sized contemporary ensuite bathroom in Other with flat-panel cabinets, white cabinets, a shower/bath combination, brown walls, medium hardwood flooring, an integrated sink, brown floors and an open shower.
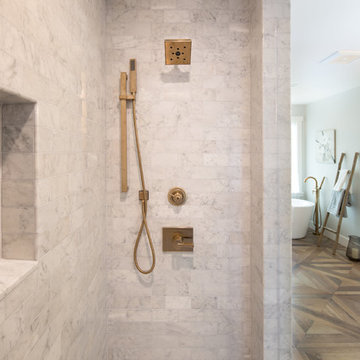
Marcell Puzsar, Bright Room Photography
Design ideas for a large country ensuite bathroom in San Francisco with flat-panel cabinets, white cabinets, a freestanding bath, a corner shower, a one-piece toilet, white tiles, marble tiles, white walls, porcelain flooring, an integrated sink, marble worktops, brown floors and a hinged door.
Design ideas for a large country ensuite bathroom in San Francisco with flat-panel cabinets, white cabinets, a freestanding bath, a corner shower, a one-piece toilet, white tiles, marble tiles, white walls, porcelain flooring, an integrated sink, marble worktops, brown floors and a hinged door.
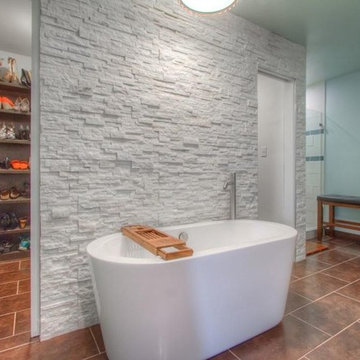
Photo of a medium sized classic ensuite bathroom in Other with raised-panel cabinets, white cabinets, a freestanding bath, an alcove shower, grey tiles, stone tiles, grey walls, dark hardwood flooring, an integrated sink, concrete worktops, brown floors and a hinged door.
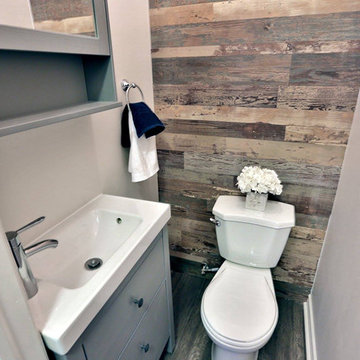
Photo of a small traditional cloakroom in Toronto with flat-panel cabinets, grey cabinets, a two-piece toilet, grey walls, ceramic flooring, an integrated sink, solid surface worktops and brown floors.

Medium sized country shower room bathroom in Denver with distressed cabinets, white walls, medium hardwood flooring, an integrated sink, brown floors, copper worktops and shaker cabinets.
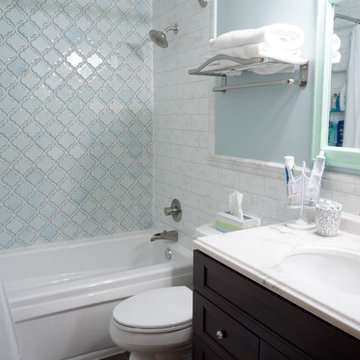
Inspiration for a medium sized traditional ensuite bathroom in Chicago with shaker cabinets, dark wood cabinets, brown floors, an alcove bath, an alcove shower, a two-piece toilet, blue tiles, metro tiles, white walls, an integrated sink, marble worktops and a shower curtain.
Bathroom and Cloakroom with an Integrated Sink and Brown Floors Ideas and Designs
2

