Bathroom and Cloakroom with an Integrated Sink and Brown Worktops Ideas and Designs
Refine by:
Budget
Sort by:Popular Today
141 - 160 of 469 photos
Item 1 of 3
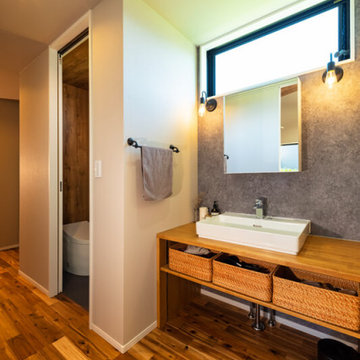
水回りはバックヤードにまとめています。ナチュラルテイストでリゾートフルな洗面まわり。ストーングレーのクロス、スクエアの洗面鏡、照明などインテリアにもこだわりました。
Medium sized world-inspired cloakroom in Other with open cabinets, white cabinets, grey walls, medium hardwood flooring, an integrated sink, brown floors, brown worktops, feature lighting, a wallpapered ceiling and wallpapered walls.
Medium sized world-inspired cloakroom in Other with open cabinets, white cabinets, grey walls, medium hardwood flooring, an integrated sink, brown floors, brown worktops, feature lighting, a wallpapered ceiling and wallpapered walls.
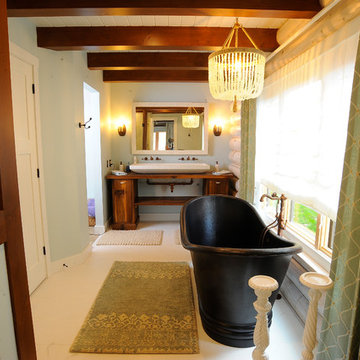
Master bathroom with double vanity and large freestanding tub. Large open window for all of the natural light and a chandelier too add some elegance.
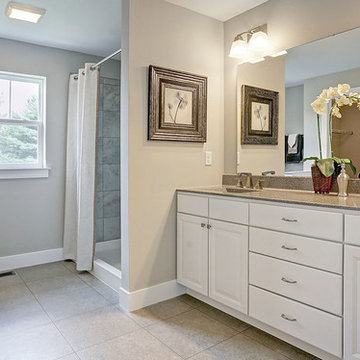
A gorgeous, well-planned family home offering three roomy bedrooms and an owner's suite with a private bath, double bowl vanity, and spacious closet. A flex space room and dining room flank the foyer upon entering this stately home. The large family room with optional gas fireplace flows comfortably into the sunlit breakfast area with sliding door access to the patio. The open kitchen has an optional center island for even more working space. (Pricing may reflect limited-time savings/incentives. See Community Sales Manager for details.)
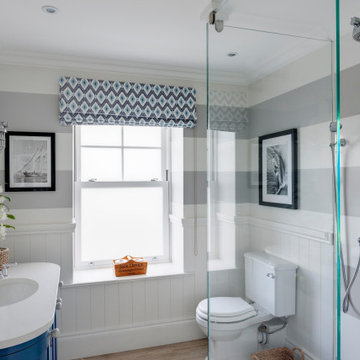
This is an example of a medium sized nautical ensuite bathroom in Devon with flat-panel cabinets, distressed cabinets, a built-in shower, a wall mounted toilet, blue tiles, blue walls, ceramic flooring, an integrated sink, onyx worktops, grey floors, an open shower, brown worktops, a wall niche, double sinks, a freestanding vanity unit, a drop ceiling and wallpapered walls.
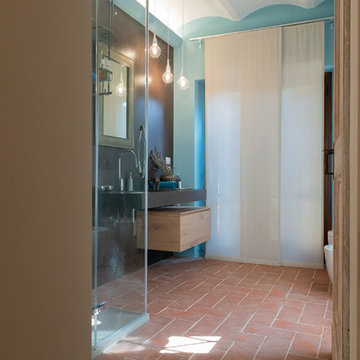
Fotografie: Riccardo Mendicino
Photo of a medium sized contemporary bathroom in Other with flat-panel cabinets, light wood cabinets, a corner shower, a two-piece toilet, multi-coloured walls, terracotta flooring, an integrated sink, solid surface worktops, multi-coloured floors, a hinged door and brown worktops.
Photo of a medium sized contemporary bathroom in Other with flat-panel cabinets, light wood cabinets, a corner shower, a two-piece toilet, multi-coloured walls, terracotta flooring, an integrated sink, solid surface worktops, multi-coloured floors, a hinged door and brown worktops.
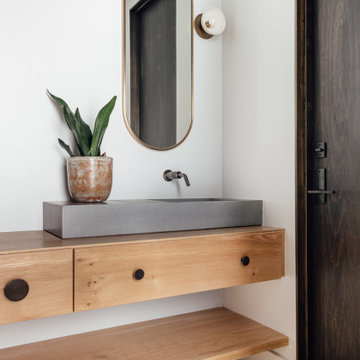
Traditional bathroom in Austin with light wood cabinets, white walls, an integrated sink, wooden worktops, beige floors, brown worktops and a single sink.
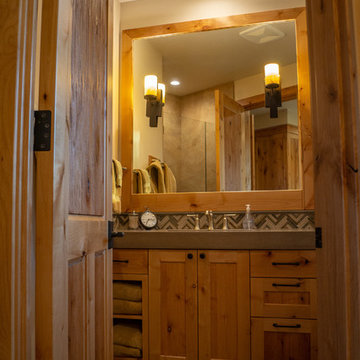
Looking at one of the home's guest bathrooms with rustic wood cabinetry and concrete counter and sink.
Design ideas for a medium sized rustic shower room bathroom in Other with shaker cabinets, distressed cabinets, brown tiles, ceramic tiles, brown walls, ceramic flooring, an integrated sink, concrete worktops, brown floors and brown worktops.
Design ideas for a medium sized rustic shower room bathroom in Other with shaker cabinets, distressed cabinets, brown tiles, ceramic tiles, brown walls, ceramic flooring, an integrated sink, concrete worktops, brown floors and brown worktops.
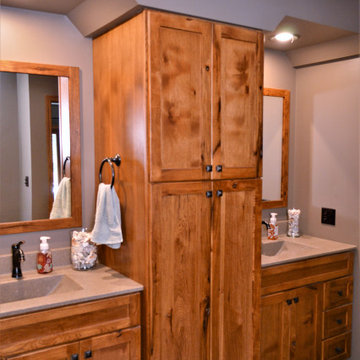
Cabinet Brand: Haas Signature Collection
Wood Species: Rustic Hickory
Cabinet Finish: Pecan
Door Style: Shakertown V
Large rustic ensuite bathroom in Chicago with shaker cabinets, medium wood cabinets, blue walls, ceramic flooring, an integrated sink, solid surface worktops, grey floors and brown worktops.
Large rustic ensuite bathroom in Chicago with shaker cabinets, medium wood cabinets, blue walls, ceramic flooring, an integrated sink, solid surface worktops, grey floors and brown worktops.
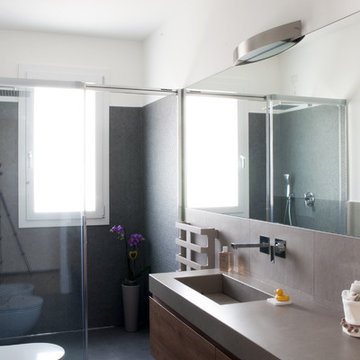
Design ideas for a medium sized contemporary shower room bathroom in Other with a built-in shower, a two-piece toilet, brown tiles, porcelain tiles, brown walls, porcelain flooring, an integrated sink, grey floors, a sliding door and brown worktops.
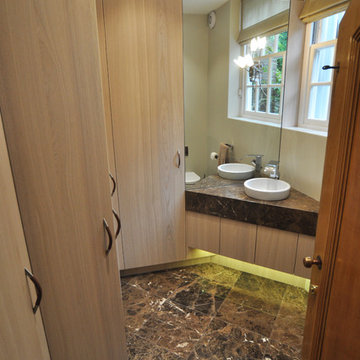
Complete refurbishment of an old downstairs cloakroom and toilet which had to allow for storage of visitor's coats. Installation included the marble floors with a matching vanity top. LED lighting under the vanity unit and LED strip lighting for the cupboards with door activated switches. All cupboards are bespoke and featured matched veneers
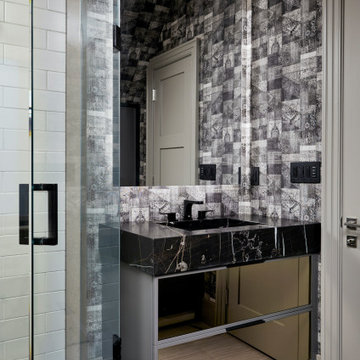
Small contemporary shower room bathroom in Toronto with a corner shower, brown walls, an integrated sink, marble worktops, a hinged door, brown worktops, a single sink, a freestanding vanity unit and wallpapered walls.
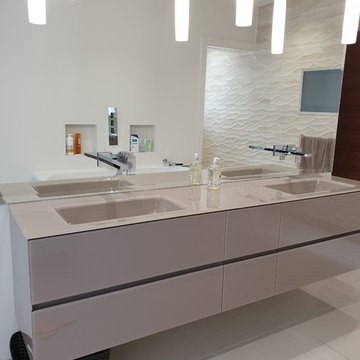
Client wanted to change existing double sink unit into something more luxury.
The choice was easy once our client saw one of these full glass vanity units on display in our showroom.We were able to customize the unit to clients requirements inclduing the colour and size, front doors arrangements.
Quality taps were chosen to compliment this amazing set up. It is always good to consider to use quality taps especialy when they are to be mounted inside of wall and then cladded with large mirror.
Final result is amzing and our client is very happy.
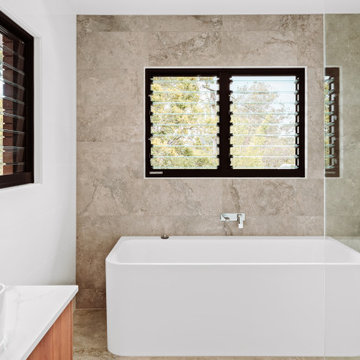
Inspiration for a medium sized modern ensuite bathroom in Brisbane with freestanding cabinets, medium wood cabinets, a freestanding bath, a walk-in shower, grey tiles, ceramic tiles, grey walls, ceramic flooring, an integrated sink, marble worktops, grey floors, an open shower, brown worktops, a wall niche, a single sink and a floating vanity unit.
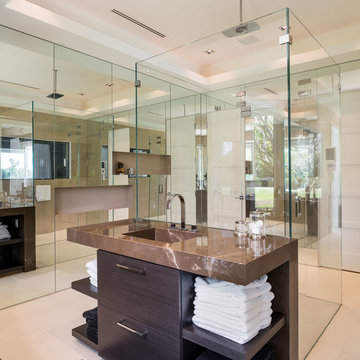
Contemporary bathroom in Other with an integrated sink, flat-panel cabinets, dark wood cabinets, a built-in shower, white walls and brown worktops.
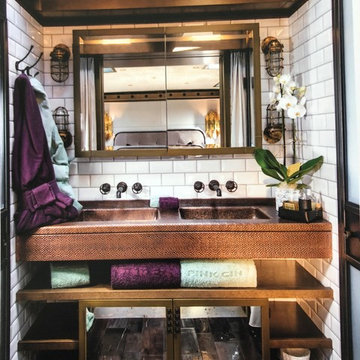
Doppelwaschtisch aus Kupferblech mit getriebenen Waschbecken, brüniert, gewachst
Photo of a rustic bathroom in Munich with open cabinets, brown cabinets, white tiles, metro tiles, an integrated sink, copper worktops and brown worktops.
Photo of a rustic bathroom in Munich with open cabinets, brown cabinets, white tiles, metro tiles, an integrated sink, copper worktops and brown worktops.
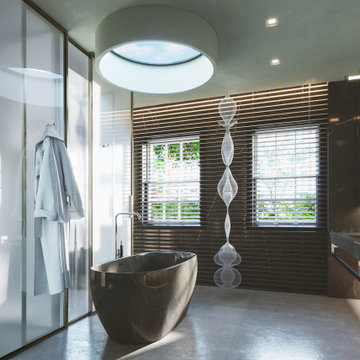
Inspiration for a medium sized modern ensuite bathroom in New York with open cabinets, brown cabinets, a freestanding bath, an alcove shower, a wall mounted toilet, brown tiles, stone slabs, concrete flooring, an integrated sink, marble worktops, grey floors, a sliding door, brown worktops, a single sink and a floating vanity unit.
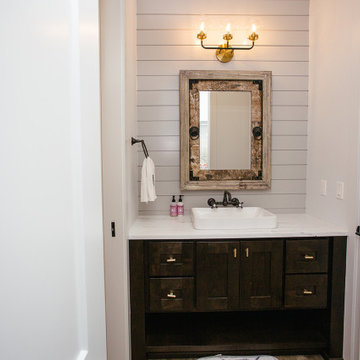
Stained bathroom vanity with shiplap wall.
Small rural family bathroom in Portland with shaker cabinets, brown cabinets, engineered stone worktops, brown worktops, a single sink, a built in vanity unit, white walls, medium hardwood flooring, an integrated sink and brown floors.
Small rural family bathroom in Portland with shaker cabinets, brown cabinets, engineered stone worktops, brown worktops, a single sink, a built in vanity unit, white walls, medium hardwood flooring, an integrated sink and brown floors.
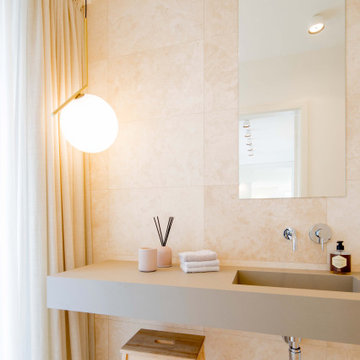
Large contemporary cloakroom in Dusseldorf with a two-piece toilet, beige tiles, travertine tiles, beige walls, travertine flooring, an integrated sink, concrete worktops, beige floors, brown worktops and a floating vanity unit.
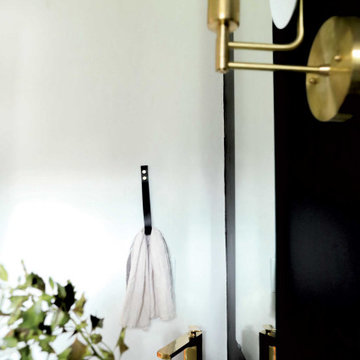
So, let’s talk powder room, shall we? The powder room at #flipmagnolia was a new addition to the house. Before renovations took place, the powder room was a pantry. This house is about 1,300 square feet. So a large pantry didn’t fit within our design plan. Instead, we decided to eliminate the pantry and transform it into a much-needed powder room. And the end result was amazing!
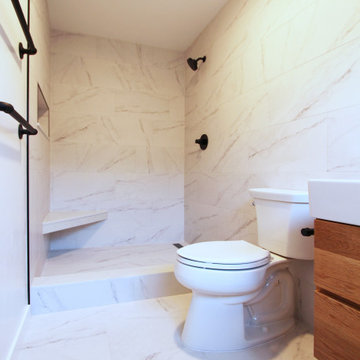
This is an example of a small ensuite bathroom in Other with flat-panel cabinets, medium wood cabinets, an alcove shower, a two-piece toilet, white tiles, porcelain tiles, white walls, porcelain flooring, an integrated sink, wooden worktops, white floors, brown worktops, a single sink and a floating vanity unit.
Bathroom and Cloakroom with an Integrated Sink and Brown Worktops Ideas and Designs
8

