Bathroom and Cloakroom with Cement Flooring and an Integrated Sink Ideas and Designs
Refine by:
Budget
Sort by:Popular Today
1 - 20 of 1,134 photos
Item 1 of 3

Carolyn Patterson
Photo of a medium sized mediterranean bathroom in Los Angeles with freestanding cabinets, white cabinets, a claw-foot bath, a shower/bath combination, a one-piece toilet, grey tiles, metro tiles, grey walls, cement flooring, an integrated sink, tiled worktops, grey floors and an open shower.
Photo of a medium sized mediterranean bathroom in Los Angeles with freestanding cabinets, white cabinets, a claw-foot bath, a shower/bath combination, a one-piece toilet, grey tiles, metro tiles, grey walls, cement flooring, an integrated sink, tiled worktops, grey floors and an open shower.

Badrenovierung aus einer Hand in einem 50er Jahre Haus in Bielefeld. Das Bad sollte nicht schön sondern auch funktionell sein. Der Kunde will seinen Lebensabend in der Wohnung verbringen, das neue Bad sollte deshalb altersgerecht und ohne große Barrieren sein. Der Raum für das Bad ist nur über das Schlafzimmer zugänglich. Gleichzeitig sollte das Design des Bades die gehobene Ausstattung der gesamten Einrichtung in der Wohnung dezent und zeitlos, aber modern reflektieren.
Wichtig war dem Auftraggeber dabei aber auch die Funktionalität. In einem geräumigen Unterputzschrank können alle Accessoires und Gebrauchsgegenstände untergebracht werden.
Das Dusch WC bietet ein Höchstmaß an Komfort und Hygiene. Darüberhinaus erleichtert es im Alter eine eventuelle Pflegesituation.
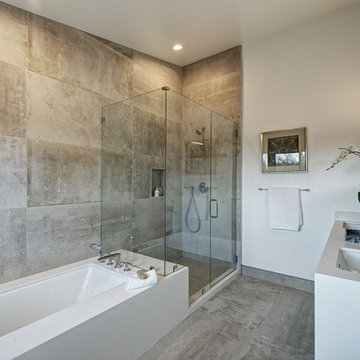
Design ideas for a medium sized contemporary ensuite bathroom in San Francisco with flat-panel cabinets, white cabinets, a submerged bath, a corner shower, grey tiles, cement tiles, white walls, cement flooring, an integrated sink, engineered stone worktops, beige floors and a hinged door.
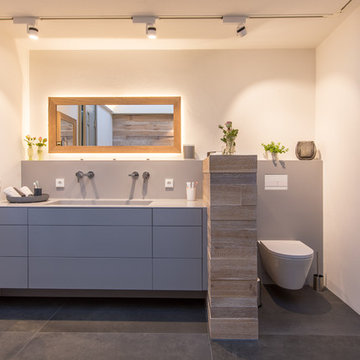
Waschbecken und Waschtischplatte aus einem Guß. Corian, Mineralwerkstoff, elegant, pflegelecht und robust.
Rückwand Waschtisch und WC Corian.
Waschtisch Schubladen grifflos, push to open.
Rahmenspiegel, Eiche
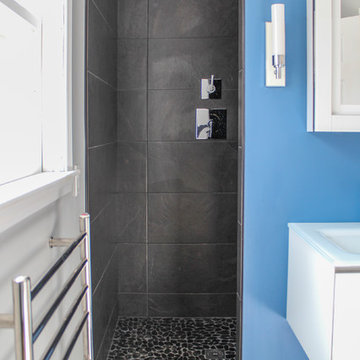
Inspiration for a medium sized modern shower room bathroom in Burlington with flat-panel cabinets, white cabinets, a walk-in shower, black tiles, ceramic tiles, grey walls, cement flooring, an integrated sink, glass worktops, black floors and an open shower.

L'alcova della vasca doccia è rivestita in mosaico in vetro verde della bisazza, formato rettangolare. Rubinetteria Hansgrohe. Scaldasalviette della Deltacalor con tubolari ribaltabili. Vasca idromassaggio della Kaldewei in acciaio.
Pareti colorate in smalto verde. Seduta contenitore in corian. Le pareti del volume vasca doccia non arrivano a soffitto e la copertura è realizzata con un vetro apribile. Un'anta scorrevole in vetro permette di chiudere la zona doccia. A pavimento sono state recuperate le vecchie cementine originali della casa che hanno colore base verde da cui è originata la scelta del rivestimento e colore pareti.
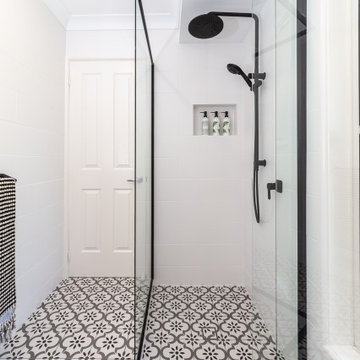
Renovation of a small ensuite in Bexhill NSW, featuring a matt black framed shower enclosure, matt black twin shower rail, matt white 200 x 400 wall tile laid brick bond and an encaustic floor tile.
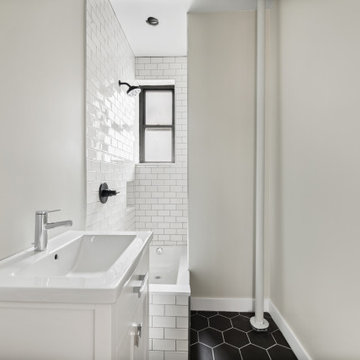
Agile renovation of a Morningside Heights bathroom by NYC design-build firm Bolster.
Inspiration for a medium sized contemporary bathroom in New York with flat-panel cabinets, white cabinets, an alcove bath, a one-piece toilet, white tiles, ceramic tiles, white walls, cement flooring, an integrated sink, tiled worktops, black floors, an open shower, white worktops, a single sink and a freestanding vanity unit.
Inspiration for a medium sized contemporary bathroom in New York with flat-panel cabinets, white cabinets, an alcove bath, a one-piece toilet, white tiles, ceramic tiles, white walls, cement flooring, an integrated sink, tiled worktops, black floors, an open shower, white worktops, a single sink and a freestanding vanity unit.

Photo of a medium sized contemporary ensuite bathroom in San Francisco with flat-panel cabinets, brown cabinets, an alcove shower, a two-piece toilet, white tiles, marble tiles, grey walls, cement flooring, an integrated sink, quartz worktops, grey floors, a sliding door, white worktops, a shower bench, double sinks and a freestanding vanity unit.

A large window of edged glass brings in diffused light without sacrificing privacy. Two tall medicine cabinets hover in front are actually hung from the header. Long skylight directly above the counter fills the room with natural light. A wide ribbon of shimmery blue terrazzo tiles flows from the back wall of the tub, across the floor, and up the back of the wall hung toilet on the opposite side of the room.
Bax+Towner photography

Inspiration for a small contemporary ensuite bathroom in San Francisco with flat-panel cabinets, brown cabinets, an alcove shower, a bidet, green tiles, terracotta tiles, white walls, cement flooring, an integrated sink, multi-coloured floors, a sliding door, white worktops, a single sink and a built in vanity unit.

The shower bench is exquisitely designed, creating another dimension as it traces out of the semi-frameless shower screen.
Design ideas for a large modern ensuite bathroom in Adelaide with flat-panel cabinets, light wood cabinets, a double shower, a two-piece toilet, beige tiles, ceramic tiles, beige walls, cement flooring, an integrated sink, glass worktops, grey floors, a hinged door, white worktops, a shower bench, a single sink, a floating vanity unit and a drop ceiling.
Design ideas for a large modern ensuite bathroom in Adelaide with flat-panel cabinets, light wood cabinets, a double shower, a two-piece toilet, beige tiles, ceramic tiles, beige walls, cement flooring, an integrated sink, glass worktops, grey floors, a hinged door, white worktops, a shower bench, a single sink, a floating vanity unit and a drop ceiling.

We had the pleasure of renovating this small A-frame style house at the foot of the Minnewaska Ridge. The kitchen was a simple, Scandinavian inspired look with the flat maple fronts. In one bathroom we did a pastel pink vertical stacked-wall with a curbless shower floor. In the second bath it was light and bright with a skylight and larger subway tile up to the ceiling.
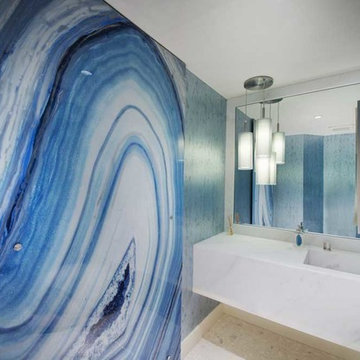
Design ideas for a medium sized contemporary shower room bathroom in Miami with a two-piece toilet, white tiles, grey walls, cement flooring, an integrated sink and marble worktops.
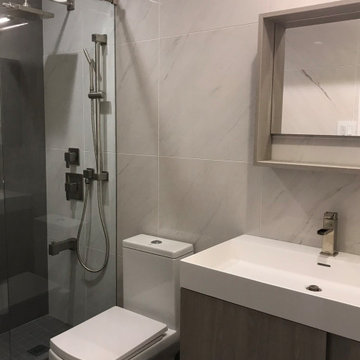
This is an example of a small modern family bathroom in Houston with flat-panel cabinets, brown cabinets, an alcove shower, a two-piece toilet, white tiles, ceramic tiles, cement flooring, an integrated sink, grey floors, a sliding door, white worktops, a wall niche, a single sink and a floating vanity unit.
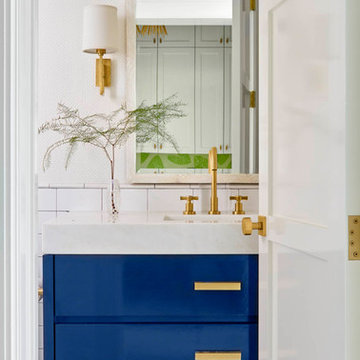
Medium sized classic shower room bathroom in Dallas with flat-panel cabinets, blue cabinets, white tiles, metro tiles, white walls, cement flooring, an integrated sink, marble worktops and multi-coloured floors.
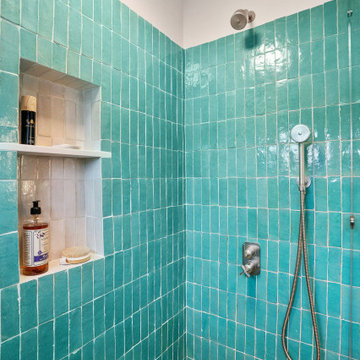
Small eclectic ensuite bathroom in San Francisco with flat-panel cabinets, brown cabinets, an alcove shower, a bidet, green tiles, terracotta tiles, white walls, cement flooring, an integrated sink, multi-coloured floors, a sliding door, white worktops, a single sink and a built in vanity unit.
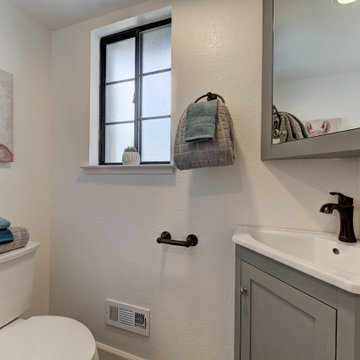
Inspiration for a small traditional cloakroom in San Francisco with shaker cabinets, grey cabinets, a two-piece toilet, white walls, cement flooring, an integrated sink and multi-coloured floors.
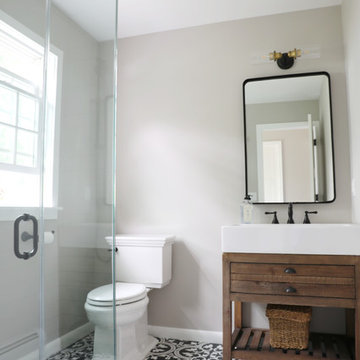
Photo of a medium sized country shower room bathroom in New York with dark wood cabinets, black and white tiles, grey walls, cement flooring, white worktops, freestanding cabinets, a walk-in shower, a two-piece toilet, an integrated sink, multi-coloured floors and a hinged door.
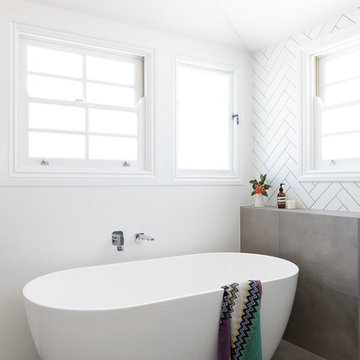
This is an example of a large contemporary ensuite bathroom in Brisbane with shaker cabinets, black cabinets, a freestanding bath, a walk-in shower, a one-piece toilet, black tiles, cement tiles, white walls, cement flooring, an integrated sink, engineered stone worktops, grey floors, an open shower and white worktops.
Bathroom and Cloakroom with Cement Flooring and an Integrated Sink Ideas and Designs
1

