Bathroom and Cloakroom with Cement Flooring and an Integrated Sink Ideas and Designs
Refine by:
Budget
Sort by:Popular Today
141 - 160 of 1,140 photos
Item 1 of 3
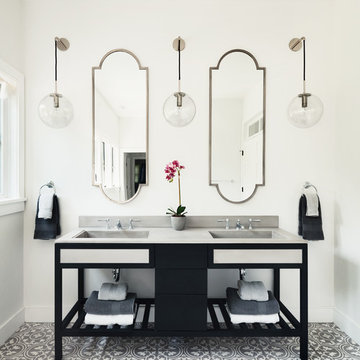
Amanda Kirkpatrick Photography
Classic ensuite bathroom in New York with black cabinets, white walls, cement flooring, an integrated sink, soapstone worktops and open cabinets.
Classic ensuite bathroom in New York with black cabinets, white walls, cement flooring, an integrated sink, soapstone worktops and open cabinets.
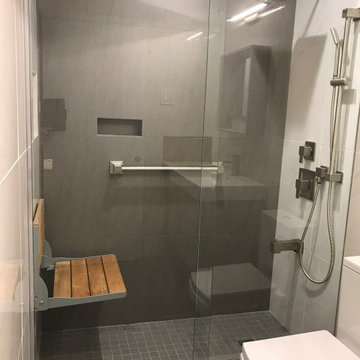
Inspiration for a small modern family bathroom in Houston with flat-panel cabinets, brown cabinets, an alcove shower, a two-piece toilet, white tiles, ceramic tiles, cement flooring, an integrated sink, grey floors, a sliding door, white worktops, a wall niche, a single sink and a floating vanity unit.
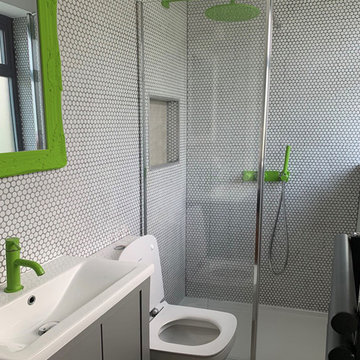
Small ensuite bathroom in London with freestanding cabinets, grey cabinets, a corner shower, a one-piece toilet, white tiles, mosaic tiles, white walls, cement flooring, an integrated sink, limestone worktops, grey floors, an open shower and white worktops.
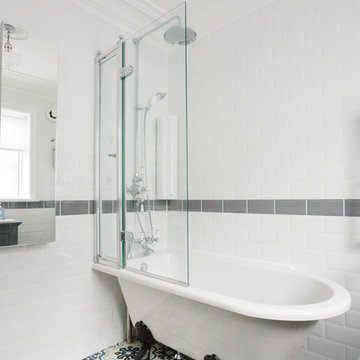
Cerrie Simpson
Design ideas for a small traditional family bathroom in Dorset with shaker cabinets, grey cabinets, a claw-foot bath, a shower/bath combination, a one-piece toilet, white tiles, white walls, cement flooring, an integrated sink, engineered stone worktops, multi-coloured floors and a hinged door.
Design ideas for a small traditional family bathroom in Dorset with shaker cabinets, grey cabinets, a claw-foot bath, a shower/bath combination, a one-piece toilet, white tiles, white walls, cement flooring, an integrated sink, engineered stone worktops, multi-coloured floors and a hinged door.
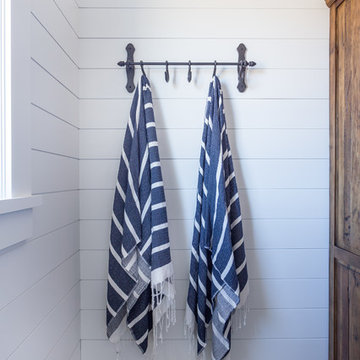
Cameron St.
Photo of a medium sized coastal shower room bathroom in Toronto with open cabinets, white walls, cement flooring, an integrated sink, engineered stone worktops and multi-coloured floors.
Photo of a medium sized coastal shower room bathroom in Toronto with open cabinets, white walls, cement flooring, an integrated sink, engineered stone worktops and multi-coloured floors.

We had the pleasure of renovating this small A-frame style house at the foot of the Minnewaska Ridge. The kitchen was a simple, Scandinavian inspired look with the flat maple fronts. In one bathroom we did a pastel pink vertical stacked-wall with a curbless shower floor. In the second bath it was light and bright with a skylight and larger subway tile up to the ceiling.
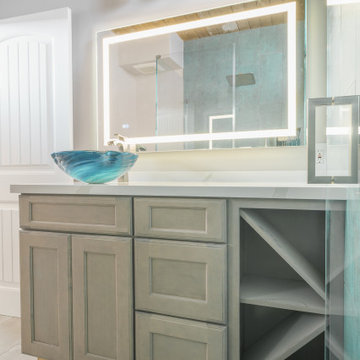
We turned this 1954 Hermosa beachfront home's master bathroom into a modern nautical bathroom. The bathroom is a perfect square and measures 7" 6'. The master bathroom had a red/black shower, the toilet took up half of the space, and there was no vanity. We relocated the shower closer to the window and added more space for the shower enclosure with a low-bearing wall, and two custom shower niches. The toilet is now located closer to the entryway with the new shower ventilation system and recessed lights above. The beautiful shaker vanity has a luminous white marble countertop and a blue glass sink bowl. The large built-in LED mirror sits above the vanity along with a set of four glass wall mount vanity lights. We kept the beautiful wood ceiling and revived its beautiful dark brown finish.

Photo of a medium sized contemporary shower room bathroom in Denver with flat-panel cabinets, green cabinets, an alcove shower, a one-piece toilet, white walls, cement flooring, an integrated sink, granite worktops, black floors, a hinged door, white worktops, a single sink and a freestanding vanity unit.
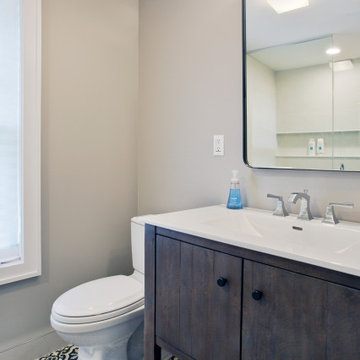
The three fixture master bath has a large, glass shower with a shampoo niche that extends the full length of the shower wall, floor to ceiling glass, and white porcelain tile walls. The generous vanity and simple, strong colors, give the room a clean and modern atmosphere
Contractor: Sunrise Construction & Remodeling Inc
Kitchen Cabinets: East Hill Cabinetry
Photography: Philip Jensen-Carter
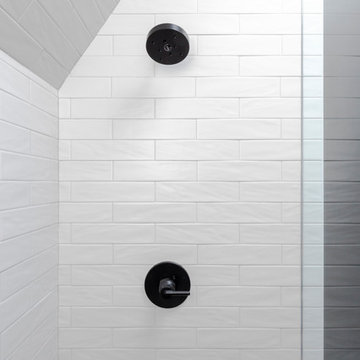
Modern bathroom design with elongated hex floor tile and white rustic wall tile.
Medium sized urban shower room bathroom in New York with an alcove shower, a one-piece toilet, cement flooring, an open shower, recessed-panel cabinets, black cabinets, grey tiles, metro tiles, black walls, an integrated sink, solid surface worktops, black floors and white worktops.
Medium sized urban shower room bathroom in New York with an alcove shower, a one-piece toilet, cement flooring, an open shower, recessed-panel cabinets, black cabinets, grey tiles, metro tiles, black walls, an integrated sink, solid surface worktops, black floors and white worktops.
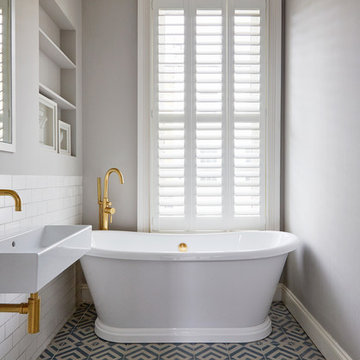
Anna Stathaki
Photo of a scandi bathroom in London with open cabinets, a freestanding bath, white tiles, metro tiles, grey walls, cement flooring, an integrated sink and blue floors.
Photo of a scandi bathroom in London with open cabinets, a freestanding bath, white tiles, metro tiles, grey walls, cement flooring, an integrated sink and blue floors.

L'alcova della vasca doccia è rivestita in mosaico in vetro verde della bisazza, formato rettangolare. Rubinetteria Hansgrohe. Scaldasalviette della Deltacalor con tubolari ribaltabili. Vasca idromassaggio della Kaldewei in acciaio.
Pareti colorate in smalto verde. Seduta contenitore in corian. Le pareti del volume vasca doccia non arrivano a soffitto e la copertura è realizzata con un vetro apribile. Un'anta scorrevole in vetro permette di chiudere la zona doccia. A pavimento sono state recuperate le vecchie cementine originali della casa che hanno colore base verde da cui è originata la scelta del rivestimento e colore pareti.
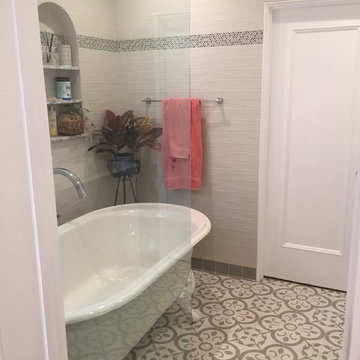
Carolyn Patterson
This is an example of a medium sized mediterranean shower room bathroom in Los Angeles with freestanding cabinets, white cabinets, a claw-foot bath, a shower/bath combination, a one-piece toilet, grey tiles, metro tiles, grey walls, cement flooring, an integrated sink, tiled worktops, grey floors and an open shower.
This is an example of a medium sized mediterranean shower room bathroom in Los Angeles with freestanding cabinets, white cabinets, a claw-foot bath, a shower/bath combination, a one-piece toilet, grey tiles, metro tiles, grey walls, cement flooring, an integrated sink, tiled worktops, grey floors and an open shower.
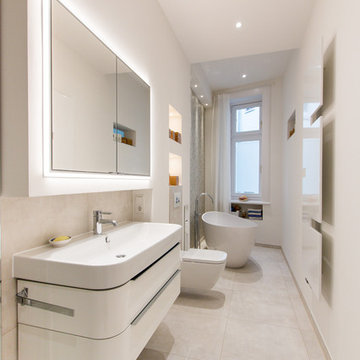
Badezimmer mit bodenbündiger Dusche und freistehender Badewanne in Hamburg Winterhude. Einbauspiegelschrank, Dornbracht Armaturen, Lichtdesign
Mike Günther
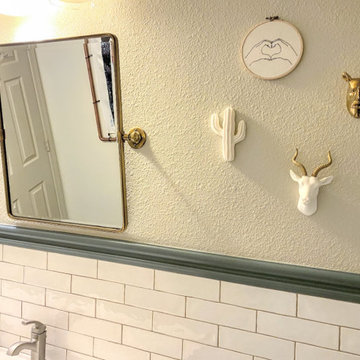
Hall bathroom renovation. Replaced floor, toilet, countertop, sinks, faucets, backsplash, and mirrors. New shower curtain and decor. Added a second sink, repainted walls and baseboard. Did not change vanity cabinet, nor tub/shower combo, in order to stay under $5,000 budget for labor and materials.
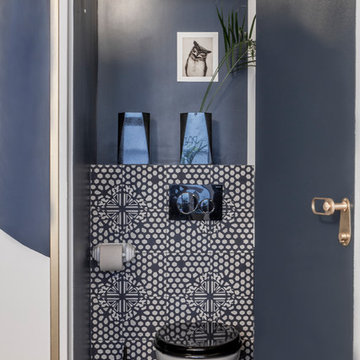
Stéphane Deroussant
Inspiration for a small contemporary cloakroom in Paris with beaded cabinets, blue cabinets, a wall mounted toilet, multi-coloured tiles, cement tiles, blue walls, cement flooring, an integrated sink, solid surface worktops and multi-coloured floors.
Inspiration for a small contemporary cloakroom in Paris with beaded cabinets, blue cabinets, a wall mounted toilet, multi-coloured tiles, cement tiles, blue walls, cement flooring, an integrated sink, solid surface worktops and multi-coloured floors.
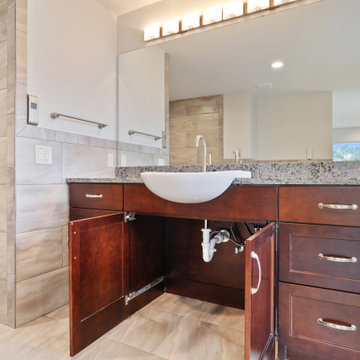
Master Bathroom with roll-in shower and accessible cabinet
Ponce Design Build / Adapted Living Spaces
Atlanta, GA 30338
Design ideas for a large contemporary ensuite bathroom in Atlanta with shaker cabinets, brown cabinets, a built-in shower, a two-piece toilet, grey tiles, ceramic tiles, white walls, cement flooring, an integrated sink, granite worktops, grey floors, an open shower, grey worktops, a laundry area, a single sink and a freestanding vanity unit.
Design ideas for a large contemporary ensuite bathroom in Atlanta with shaker cabinets, brown cabinets, a built-in shower, a two-piece toilet, grey tiles, ceramic tiles, white walls, cement flooring, an integrated sink, granite worktops, grey floors, an open shower, grey worktops, a laundry area, a single sink and a freestanding vanity unit.
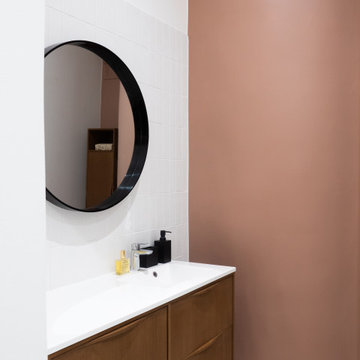
Quant aux salles de bains, elles seront à coup sûr, une source d’inspiration. Nous avons accordé une attention particulière à chaque détail, de la baignoire à la douche, en passant par les vasques et le mobilier sans oublier les carrelages colorés.
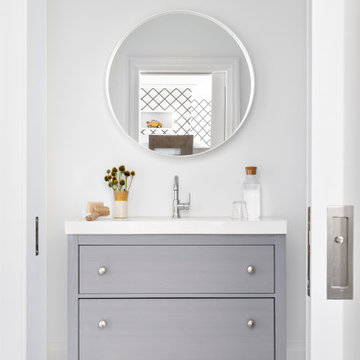
Our clients hired us to completely renovate and furnish their PEI home — and the results were transformative. Inspired by their natural views and love of entertaining, each space in this PEI home is distinctly original yet part of the collective whole.
We used color, patterns, and texture to invite personality into every room: the fish scale tile backsplash mosaic in the kitchen, the custom lighting installation in the dining room, the unique wallpapers in the pantry, powder room and mudroom, and the gorgeous natural stone surfaces in the primary bathroom and family room.
We also hand-designed several features in every room, from custom furnishings to storage benches and shelving to unique honeycomb-shaped bar shelves in the basement lounge.
The result is a home designed for relaxing, gathering, and enjoying the simple life as a couple.
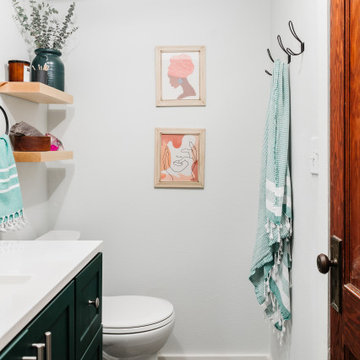
This is an example of a medium sized contemporary shower room bathroom in Denver with flat-panel cabinets, green cabinets, an alcove shower, a one-piece toilet, white walls, cement flooring, an integrated sink, granite worktops, black floors, a hinged door, white worktops, a single sink and a freestanding vanity unit.
Bathroom and Cloakroom with Cement Flooring and an Integrated Sink Ideas and Designs
8

