Bathroom and Cloakroom with an Integrated Sink and Granite Worktops Ideas and Designs
Refine by:
Budget
Sort by:Popular Today
1 - 20 of 2,584 photos
Item 1 of 3

Main Bathroom with a double sink
Design ideas for a contemporary family bathroom in Other with flat-panel cabinets, black cabinets, a wall mounted toilet, brown tiles, porcelain tiles, brown walls, porcelain flooring, granite worktops, brown floors, brown worktops, double sinks, a floating vanity unit, an integrated sink and a wall niche.
Design ideas for a contemporary family bathroom in Other with flat-panel cabinets, black cabinets, a wall mounted toilet, brown tiles, porcelain tiles, brown walls, porcelain flooring, granite worktops, brown floors, brown worktops, double sinks, a floating vanity unit, an integrated sink and a wall niche.

Inspiration for a large midcentury ensuite bathroom in Baltimore with dark wood cabinets, a claw-foot bath, a walk-in shower, a two-piece toilet, white tiles, cement tiles, grey walls, porcelain flooring, an integrated sink, granite worktops, black floors, a hinged door, black worktops, a wall niche, a single sink and a built in vanity unit.
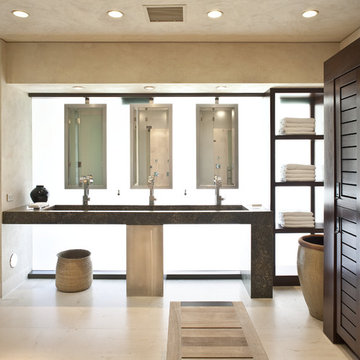
Neolithic Design is the ultimate source for rare reclaimed limestone architectural elements salvaged from across the Mediterranean.
We stock a vast collection of newly hand carved and reclaimed stone fireplaces, fountains, pavers, flooring, pavers, enteryways, stone sinks, stone tubs, stone benches,
antique encaustic tiles, and much more in California for fast delivery.
We are also experts in creating custom tailored master pieces for our clients.
For more information call (949) 955-0414 or (310) 289-0414

Inspiration for a medium sized industrial ensuite bathroom in New York with open cabinets, light wood cabinets, a walk-in shower, a one-piece toilet, white tiles, white walls, ceramic flooring, granite worktops, an integrated sink, metro tiles, black floors and an open shower.
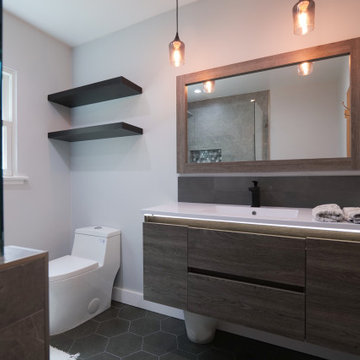
modern bathroom remodeling by American Home Improvement, Inc.
Design ideas for a medium sized modern ensuite bathroom in Los Angeles with flat-panel cabinets, light wood cabinets, a corner shower, a one-piece toilet, grey tiles, ceramic tiles, white walls, ceramic flooring, an integrated sink, granite worktops, grey floors, a hinged door, white worktops, a shower bench, a single sink and a floating vanity unit.
Design ideas for a medium sized modern ensuite bathroom in Los Angeles with flat-panel cabinets, light wood cabinets, a corner shower, a one-piece toilet, grey tiles, ceramic tiles, white walls, ceramic flooring, an integrated sink, granite worktops, grey floors, a hinged door, white worktops, a shower bench, a single sink and a floating vanity unit.

Design ideas for a small rustic cloakroom in Other with brown walls, granite worktops, blue floors, an integrated sink and grey worktops.
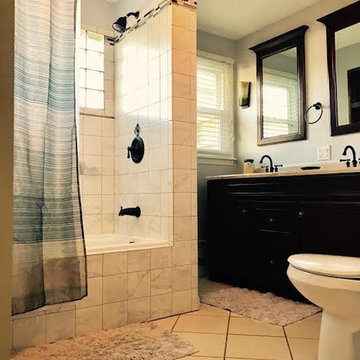
Design ideas for a medium sized traditional bathroom in Phoenix with black cabinets, a shower/bath combination, grey tiles, white tiles, ceramic tiles, beige walls, ceramic flooring, granite worktops, beige floors, a shower curtain and an integrated sink.
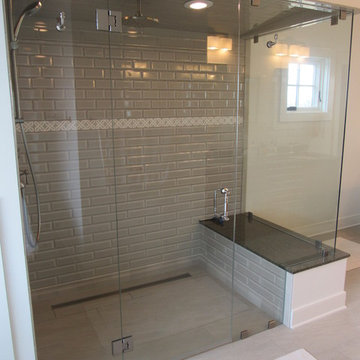
Steam Shower
Inspiration for a large farmhouse ensuite bathroom in Other with an integrated sink, shaker cabinets, white cabinets, granite worktops, a built-in shower, a two-piece toilet, grey tiles, white walls and ceramic flooring.
Inspiration for a large farmhouse ensuite bathroom in Other with an integrated sink, shaker cabinets, white cabinets, granite worktops, a built-in shower, a two-piece toilet, grey tiles, white walls and ceramic flooring.
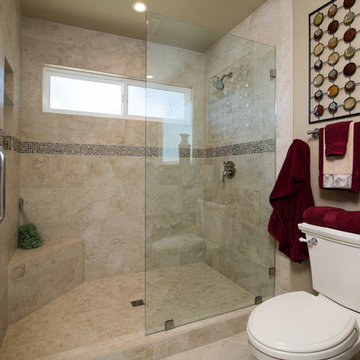
Full shot of shower/toilet area. Diagonal stone floor tiles and glass deco cover the room and walls. Glass doors create a fashionable entrance to the shower.

This universally designed cabinetry allows a wheelchair bound husband and his wife equal access to their master bath vanity.
Medium sized classic ensuite bathroom in Los Angeles with an integrated sink, raised-panel cabinets, light wood cabinets, granite worktops, a built-in shower, beige tiles, porcelain tiles, yellow walls and porcelain flooring.
Medium sized classic ensuite bathroom in Los Angeles with an integrated sink, raised-panel cabinets, light wood cabinets, granite worktops, a built-in shower, beige tiles, porcelain tiles, yellow walls and porcelain flooring.

Inspiration for a medium sized retro ensuite bathroom in Other with flat-panel cabinets, dark wood cabinets, a freestanding bath, a walk-in shower, a one-piece toilet, multi-coloured tiles, white walls, porcelain flooring, an integrated sink, granite worktops, beige floors, an open shower, black worktops, a single sink and a built in vanity unit.
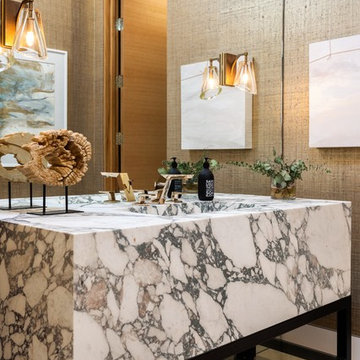
powder room
This is an example of a medium sized contemporary shower room bathroom in Orange County with brown walls, an integrated sink, beige floors, multi-coloured worktops, open cabinets, black cabinets and granite worktops.
This is an example of a medium sized contemporary shower room bathroom in Orange County with brown walls, an integrated sink, beige floors, multi-coloured worktops, open cabinets, black cabinets and granite worktops.
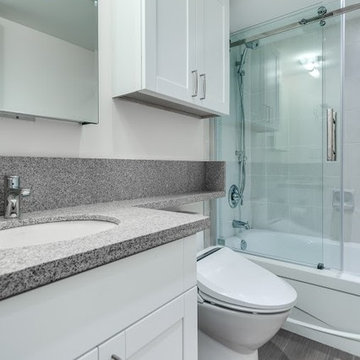
Design ideas for a small contemporary shower room bathroom in Vancouver with shaker cabinets, white cabinets, a built-in bath, a shower/bath combination, granite worktops, a one-piece toilet, white walls, an integrated sink, porcelain tiles and porcelain flooring.

Photo of a medium sized country bathroom in Minneapolis with shaker cabinets, dark wood cabinets, a freestanding bath, a shower/bath combination, a two-piece toilet, white walls, laminate floors, an integrated sink, granite worktops, brown floors, a shower curtain, multi-coloured worktops, a single sink, a freestanding vanity unit, a timber clad ceiling and tongue and groove walls.

A barn door was the perfect solution for this bathroom entry. There wasn't enough depth for a traditional swinging one and there is a large TV mounted on the wall in the bathroom, so a pocket door wouldn't work either. Had to choose the 3 panel frosted glass to relate to the window configuration- obvi!
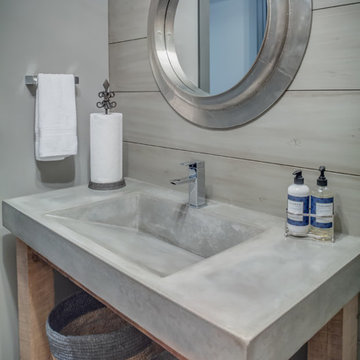
Pro Tip: Using a decorative mirror rather than a flat piece of glass in bathrooms helps make bathrooms into beautiful spaces!
Custom Home build by Memmer Homes

The wall and ceiling angles and corners make for a visually interesting space.
This is an example of a small traditional shower room bathroom in Other with freestanding cabinets, black cabinets, a one-piece toilet, black tiles, porcelain tiles, grey walls, porcelain flooring, an integrated sink, granite worktops, black floors and black worktops.
This is an example of a small traditional shower room bathroom in Other with freestanding cabinets, black cabinets, a one-piece toilet, black tiles, porcelain tiles, grey walls, porcelain flooring, an integrated sink, granite worktops, black floors and black worktops.
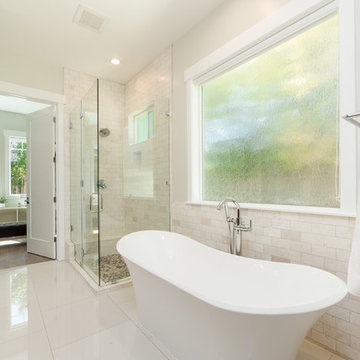
Inspiration for a medium sized contemporary ensuite bathroom in Sacramento with flat-panel cabinets, brown cabinets, a freestanding bath, an alcove shower, a one-piece toilet, white tiles, ceramic tiles, white walls, ceramic flooring, an integrated sink, granite worktops, white floors, a hinged door and blue worktops.
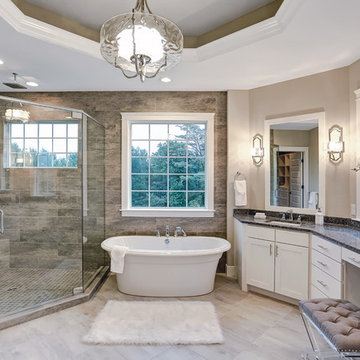
Designer details abound in this custom 2-story home with craftsman style exterior complete with fiber cement siding, attractive stone veneer, and a welcoming front porch. In addition to the 2-car side entry garage with finished mudroom, a breezeway connects the home to a 3rd car detached garage. Heightened 10’ceilings grace the 1st floor and impressive features throughout include stylish trim and ceiling details. The elegant Dining Room to the front of the home features a tray ceiling and craftsman style wainscoting with chair rail. Adjacent to the Dining Room is a formal Living Room with cozy gas fireplace. The open Kitchen is well-appointed with HanStone countertops, tile backsplash, stainless steel appliances, and a pantry. The sunny Breakfast Area provides access to a stamped concrete patio and opens to the Family Room with wood ceiling beams and a gas fireplace accented by a custom surround. A first-floor Study features trim ceiling detail and craftsman style wainscoting. The Owner’s Suite includes craftsman style wainscoting accent wall and a tray ceiling with stylish wood detail. The Owner’s Bathroom includes a custom tile shower, free standing tub, and oversized closet.

Design ideas for a medium sized classic ensuite bathroom in St Louis with shaker cabinets, white cabinets, an alcove shower, a two-piece toilet, beige tiles, stone slabs, green walls, medium hardwood flooring, an integrated sink, granite worktops, brown floors and a shower curtain.
Bathroom and Cloakroom with an Integrated Sink and Granite Worktops Ideas and Designs
1

