Refine by:
Budget
Sort by:Popular Today
1 - 20 of 1,663 photos
Item 1 of 3

The newly remodeled hall bath was made more spacious with the addition of a wall-hung toilet. The soffit at the tub was removed, making the space more open and bright. The bold black and white tile and fixtures paired with the green walls matched the homeowners' personality and style.

Il bagno padronale è stato pensato come una vera e propria stanza da bagno, un luogo dove rilassarsi davvero, dove godersi qualche minuto in tranquillità lontani dalle interferenze del mondo esterno.
L’intervento è consistito nella ridistribuzione completa dello spazio, rispettando comunque l’architettura originale degli anni ’60, consentendo di valorizzare il progetto autentico senza rinunciare alla modernità.
La scelta cromatica ha un ruolo decisivo nella definizione dell’atmosfera: il verde infatti distende e rasserena, favorisce la riflessione e la calma rallentando la frequenza dei battiti cardiaci ed agevolando la respirazione. La carta da parati di London Art, su design di Davide Marotta, porta con sé un’essenza esotica, donando equilibrio all’ambiente.
Il layout della sala da bagno è stato aiutato da elementi che ne esaltano l'eleganze dell'insieme, la rubinetteria di @ritmonio con la finitura satinata si uniscono ai sanitari di @ceramichecielo e il lavabo in HPL di @arbi. Donano movimento alla simmetria creata con gli elementi su misura in rovere, le piastrelle di @41zero42.
La palette cromatica è stata studiata per garantire il senso di eleganza e sobrietà desiderati dalla committenza conservando comunque inalterata l’identità di Chroma Studio.
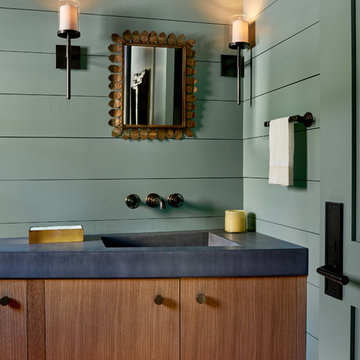
Design ideas for a rustic bathroom in Denver with flat-panel cabinets, medium wood cabinets, green walls, an integrated sink and grey worktops.

This is the bathroom renovation of our 1940's cottage. The wallcolor is Benjamin Moore Scenic drive and trim is White Dove.
Design ideas for a small classic bathroom in Other with shaker cabinets, white cabinets, an alcove bath, a shower/bath combination, a two-piece toilet, white tiles, porcelain tiles, green walls, vinyl flooring, an integrated sink, marble worktops, grey floors, a shower curtain and white worktops.
Design ideas for a small classic bathroom in Other with shaker cabinets, white cabinets, an alcove bath, a shower/bath combination, a two-piece toilet, white tiles, porcelain tiles, green walls, vinyl flooring, an integrated sink, marble worktops, grey floors, a shower curtain and white worktops.
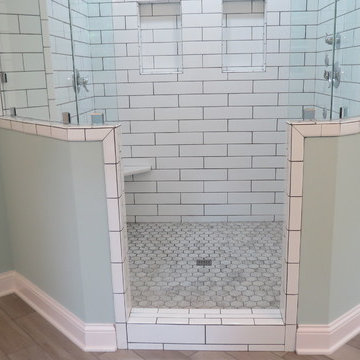
4x16 subway tile
Delta Linden shower trim in chrome
This is an example of a large modern ensuite bathroom in Other with shaker cabinets, white cabinets, a freestanding bath, a double shower, white tiles, ceramic tiles, green walls, porcelain flooring, an integrated sink, grey floors, an open shower and white worktops.
This is an example of a large modern ensuite bathroom in Other with shaker cabinets, white cabinets, a freestanding bath, a double shower, white tiles, ceramic tiles, green walls, porcelain flooring, an integrated sink, grey floors, an open shower and white worktops.
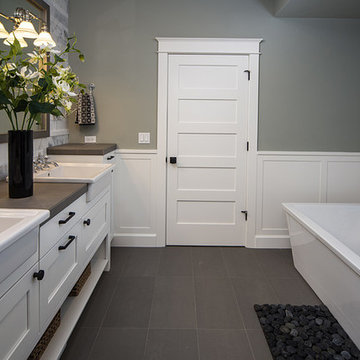
Classic ensuite bathroom in Other with an integrated sink, recessed-panel cabinets, white cabinets, tiled worktops, a built-in shower, grey tiles, porcelain tiles, green walls and ceramic flooring.
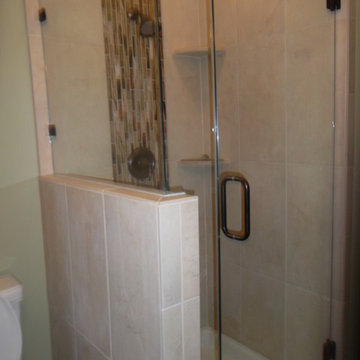
This is a small bathroom off the master bedroom. Becuase of the small space we put in a 48x48 tile shower and heated floors. A glass wall was used to help make the space feel bigger.

Hello there loves. The Prickly Pear AirBnB in Scottsdale, Arizona is a transformation of an outdated residential space into a vibrant, welcoming and quirky short term rental. As an Interior Designer, I envision how a house can be exponentially improved into a beautiful home and relish in the opportunity to support my clients take the steps to make those changes. It is a delicate balance of a family’s diverse style preferences, my personal artistic expression, the needs of the family who yearn to enjoy their home, and a symbiotic partnership built on mutual respect and trust. This is what I am truly passionate about and absolutely love doing. If the potential of working with me to create a healing & harmonious home is appealing to your family, reach out to me and I'd love to offer you a complimentary discovery call to determine whether we are an ideal fit. I'd also love to collaborate with professionals as a resource for your clientele. ?
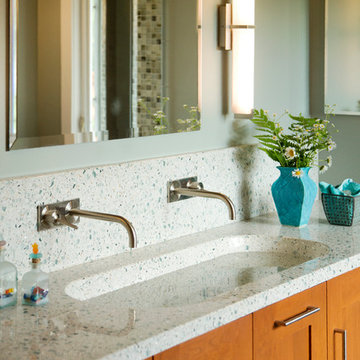
Design ideas for a large contemporary ensuite bathroom in Jacksonville with recessed-panel cabinets, medium wood cabinets, green walls, an integrated sink, terrazzo worktops and multi-coloured worktops.

Inspiration for a large world-inspired bathroom in Montreal with flat-panel cabinets, medium wood cabinets, a freestanding bath, a one-piece toilet, green tiles, ceramic tiles, green walls, porcelain flooring, an integrated sink, solid surface worktops, white floors, an open shower, white worktops, a shower bench, double sinks, a floating vanity unit and wallpapered walls.

Photo of a small modern bathroom in San Diego with shaker cabinets, white cabinets, an alcove bath, an alcove shower, a two-piece toilet, white tiles, porcelain tiles, green walls, vinyl flooring, an integrated sink, engineered stone worktops, beige floors, a shower curtain, white worktops, a wall niche, a single sink and a freestanding vanity unit.
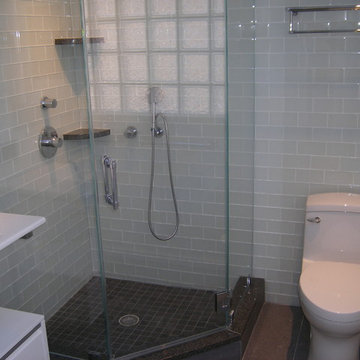
Inspiration for a medium sized traditional shower room bathroom in DC Metro with open cabinets, white cabinets, a one-piece toilet, green tiles, glass tiles, green walls, cement flooring, an integrated sink, engineered stone worktops, a corner shower, grey floors and a hinged door.
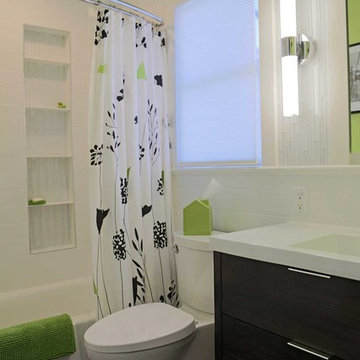
White three-wall alcove tub with white glass tile recessed niche. Double curved shower rod, ceramic tile flooring, and LED sconce complete the details of this playful hall bathroom.

Inspiration for a small contemporary shower room bathroom in London with flat-panel cabinets, beige cabinets, an alcove shower, a one-piece toilet, green tiles, green walls, ceramic flooring, an integrated sink, green floors, a hinged door, white worktops, a wall niche, a single sink and a floating vanity unit.

Understairs storage removed and WC fitted. Wall hung WC, small vanity unit fitted in tiny room with wall panelling, large mirror and patterned co-ordinating floor tiles.

Jane removed the existing tub to make way for a large walk-in shower, complete with an eye-catching contemporary shower panel, contrasting natural bamboo and sleek stainless steel. The rectangular porcelain tile with a bamboo effect was installed vertically to add visual height, while paired with a stone and glass mosaic tile in a wrapped stripe for interest. The glass block window streams natural light through the door-less shower entrance, and can be seen from the bedroom.
To continue the functional clean lines, a large vanity with a travertine countertop and integrated double stone sinks was installed.
Photography - Grey Crawford
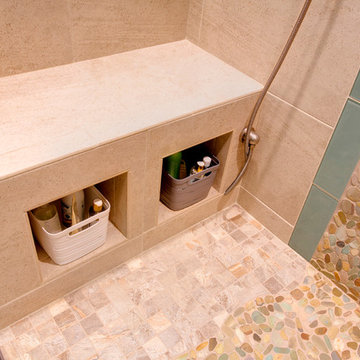
Sutter Photographers
Inspiration for a small modern ensuite bathroom in Other with an integrated sink, flat-panel cabinets, dark wood cabinets, solid surface worktops, a built-in shower, a wall mounted toilet, multi-coloured tiles, ceramic tiles, green walls and ceramic flooring.
Inspiration for a small modern ensuite bathroom in Other with an integrated sink, flat-panel cabinets, dark wood cabinets, solid surface worktops, a built-in shower, a wall mounted toilet, multi-coloured tiles, ceramic tiles, green walls and ceramic flooring.
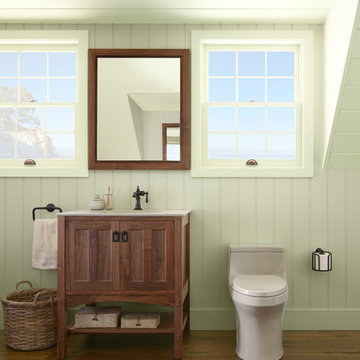
Windswept cypresses and sun-kissed whitecaps inspired this bathroom’s tranquil palette and California Craftsman style.
Benjamin Moore paint:
Ceiling: Seahorse 2028-70; product/sheen: Waterborne
Wall: Guilford Green HC-116; product/sheen: Aura Bath & Spa, Matte

Renovation and expansion of a 1930s-era classic. Buying an old house can be daunting. But with careful planning and some creative thinking, phasing the improvements helped this family realize their dreams over time. The original International Style house was built in 1934 and had been largely untouched except for a small sunroom addition. Phase 1 construction involved opening up the interior and refurbishing all of the finishes. Phase 2 included a sunroom/master bedroom extension, renovation of an upstairs bath, a complete overhaul of the landscape and the addition of a swimming pool and terrace. And thirteen years after the owners purchased the home, Phase 3 saw the addition of a completely private master bedroom & closet, an entry vestibule and powder room, and a new covered porch.
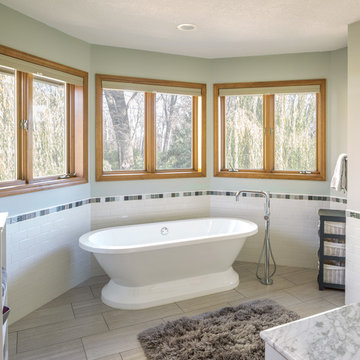
Inspiration for a medium sized modern ensuite bathroom in Minneapolis with freestanding cabinets, white cabinets, a freestanding bath, a double shower, grey tiles, ceramic tiles, green walls, ceramic flooring, an integrated sink, a one-piece toilet and marble worktops.
Bathroom and Cloakroom with Green Walls and an Integrated Sink Ideas and Designs
1

