Refine by:
Budget
Sort by:Popular Today
1 - 20 of 10,252 photos
Item 1 of 3

Photo of a contemporary bathroom in Surrey with flat-panel cabinets, grey cabinets, an alcove bath, a walk-in shower, grey tiles, white walls, an integrated sink, grey floors, white worktops and a single sink.

This is an example of a contemporary ensuite bathroom in London with flat-panel cabinets, red cabinets, a walk-in shower, blue tiles, grey tiles, white tiles, white walls, an integrated sink, pink floors, an open shower, white worktops, double sinks, a built in vanity unit and a vaulted ceiling.

Design ideas for a classic bathroom in London with an integrated sink, a freestanding vanity unit, flat-panel cabinets, blue tiles, grey tiles, blue walls, white worktops and double sinks.

Elegance and timeless design with muted tones were the client’s brief for this pair of guest bathrooms. Set within the top floor guest apartment of this stunning period property overlooking the suspension bridge in Clifton, the bathrooms needed to fit within the period features whilst still offering a feeling of space and luxury. A family bathroom caters to three of the guest bedrooms with a feature free-standing bath taking centre stage in this calming space. Next door the ensuite bathroom completes a private guest suite. Symmetrical design brings flow whilst built in storage and vanity unit allow guests to make themselves completely at home.

Design ideas for a medium sized contemporary grey and white family bathroom in London with grey cabinets, an alcove bath, a shower/bath combination, a wall mounted toilet, grey tiles, porcelain tiles, grey walls, porcelain flooring, an integrated sink, grey floors, a hinged door, a wall niche, a single sink, a floating vanity unit and flat-panel cabinets.

Photo of an urban shower room bathroom in Other with flat-panel cabinets, dark wood cabinets, an alcove shower, a two-piece toilet, brown tiles, grey tiles, brown walls, an integrated sink, grey floors and a sliding door.

Designer: Fumiko Faiman, Photographer: Jeri Koegel
Design ideas for a small contemporary bathroom in Orange County with flat-panel cabinets, dark wood cabinets, a shower/bath combination, grey tiles, porcelain tiles, grey walls, porcelain flooring, an integrated sink, an alcove bath, a two-piece toilet, black floors, a hinged door and engineered stone worktops.
Design ideas for a small contemporary bathroom in Orange County with flat-panel cabinets, dark wood cabinets, a shower/bath combination, grey tiles, porcelain tiles, grey walls, porcelain flooring, an integrated sink, an alcove bath, a two-piece toilet, black floors, a hinged door and engineered stone worktops.
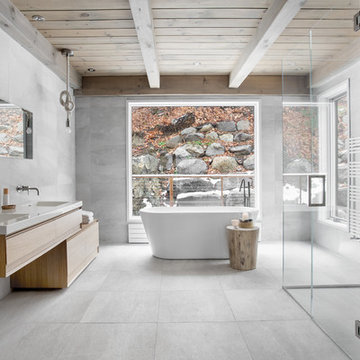
This country house was previously owned by Halle Berry and sits on a private lake north of Montreal. The kitchen was dated and a part of a large two storey extension which included a master bedroom and ensuite, two guest bedrooms, office, and gym. The goal for the kitchen was to create a dramatic and urban space in a rural setting.
Photo : Drew Hadley

Inspiration for a medium sized contemporary grey and white ensuite bathroom in Other with flat-panel cabinets, medium wood cabinets, an alcove bath, a shower/bath combination, a wall mounted toilet, grey tiles, porcelain tiles, beige walls, porcelain flooring, an integrated sink, engineered stone worktops, grey floors, a shower curtain, white worktops, an enclosed toilet, a single sink, a floating vanity unit, a wallpapered ceiling and panelled walls.

A large shower room located to the left of the dressing room is highlighted with a mirror going up to the ceiling and a countertop with a built-in faux stone sink. We design interiors of homes and apartments worldwide. If you need well-thought and aesthetical interior, submit a request on the website.

Inspiration for a medium sized contemporary ensuite bathroom in Barcelona with flat-panel cabinets, white cabinets, engineered stone worktops, white worktops, a single sink, a built in vanity unit, an alcove bath, a shower/bath combination, grey tiles, an integrated sink, an open shower and a wall niche.

This Siteline Cabinetry tall storage cabinet has roll-out shelves at a height that makes it easy to access. Deep shelves offer ample storage.
Photo credit: Dennis Jourdan
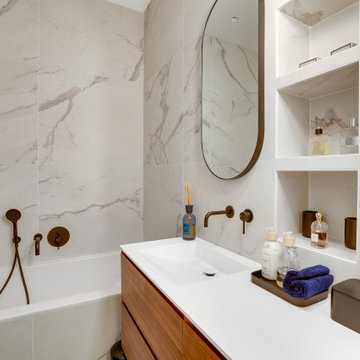
Inspiration for a contemporary bathroom in Paris with flat-panel cabinets, medium wood cabinets, an alcove bath, grey tiles, an integrated sink, white worktops and a single sink.

Design Craft Maple frameless Brookhill door with flat center panel in Frappe Classic paint vanity with a white solid cultured marble countertop with two Wave bowls and 4” high backsplash. Moen Eva collection includes faucets, towel bars, paper holder and vanity light. Kohler comfort height toilet and Sterling Vikrell shower unit. On the floor is 8x8 decorative Glazzio Positano Cottage tile.

Design ideas for a traditional cloakroom in Grand Rapids with open cabinets, dark wood cabinets, grey tiles, porcelain tiles, grey walls, porcelain flooring, an integrated sink, wooden worktops, grey floors, brown worktops and a floating vanity unit.
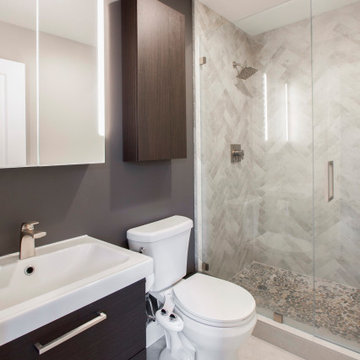
Medium sized contemporary shower room bathroom in Sacramento with flat-panel cabinets, dark wood cabinets, an alcove shower, a two-piece toilet, grey tiles, grey walls, porcelain flooring, an integrated sink, beige floors, a hinged door, white worktops, a single sink and a floating vanity unit.
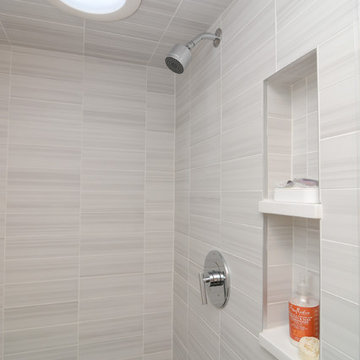
Initially just a bedroom with closet on this 1/2 floor sleeping level, we shortened up the bedroom a bit and added an ensuite that may be compact, but versatile and boasts a naturally lit shower from the sun tunnel above.
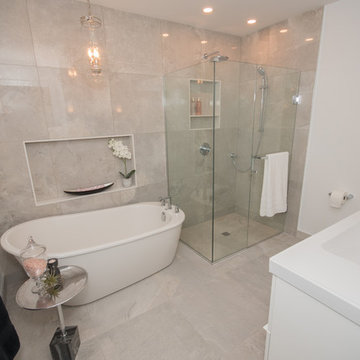
A builder's grade washroom was given a complete redesign and we turned it into a modern oasis with curb less shower stall, free standing tub and floating vanity. See the before & after on our website.
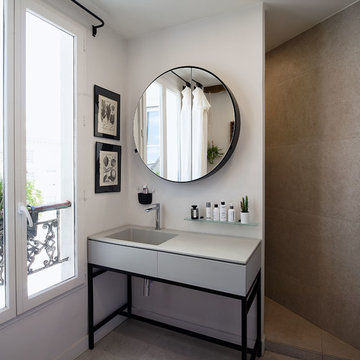
Design ideas for a medium sized contemporary ensuite bathroom in Paris with flat-panel cabinets, grey cabinets, grey tiles, grey walls, an integrated sink, grey floors and grey worktops.

This is stunning Dura Supreme Cabinetry home was carefully designed by designer Aaron Mauk and his team at Mauk Cabinets by Design in Tipp City, Ohio and was featured in the Dayton Homearama Touring Edition. You’ll find Dura Supreme Cabinetry throughout the home including the bathrooms, the kitchen, a laundry room, and an entertainment room/wet bar area. Each room was designed to be beautiful and unique, yet coordinate fabulously with each other.
The bathrooms each feature their own unique style. One gray and chiseled with a dark weathered wood furniture styled bathroom vanity. The other bright, vibrant and sophisticated with a fresh, white painted furniture vanity. Each bathroom has its own individual look and feel, yet they all coordinate beautifully. All in all, this home is packed full of storage, functionality and fabulous style!
Featured Product Details:
Bathroom #1: Dura Supreme Cabinetry’s Dempsey door style in Weathered "D" on Cherry (please note the finish is darker than the photo makes it appear. It’s always best to see cabinet samples in person before making your selection).
Request a FREE Dura Supreme Cabinetry Brochure Packet:
http://www.durasupreme.com/request-brochure
Bathroom and Cloakroom with Grey Tiles and an Integrated Sink Ideas and Designs
1

