Bathroom and Cloakroom with an Integrated Sink and Limestone Worktops Ideas and Designs
Refine by:
Budget
Sort by:Popular Today
21 - 40 of 430 photos
Item 1 of 3
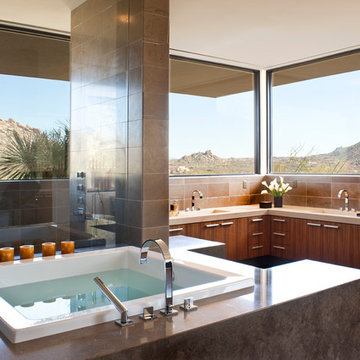
Designed to embrace an extensive and unique art collection including sculpture, paintings, tapestry, and cultural antiquities, this modernist home located in north Scottsdale’s Estancia is the quintessential gallery home for the spectacular collection within. The primary roof form, “the wing” as the owner enjoys referring to it, opens the home vertically to a view of adjacent Pinnacle peak and changes the aperture to horizontal for the opposing view to the golf course. Deep overhangs and fenestration recesses give the home protection from the elements and provide supporting shade and shadow for what proves to be a desert sculpture. The restrained palette allows the architecture to express itself while permitting each object in the home to make its own place. The home, while certainly modern, expresses both elegance and warmth in its material selections including canterra stone, chopped sandstone, copper, and stucco.
Project Details | Lot 245 Estancia, Scottsdale AZ
Architect: C.P. Drewett, Drewett Works, Scottsdale, AZ
Interiors: Luis Ortega, Luis Ortega Interiors, Hollywood, CA
Publications: luxe. interiors + design. November 2011.
Featured on the world wide web: luxe.daily
Photo by Grey Crawford.
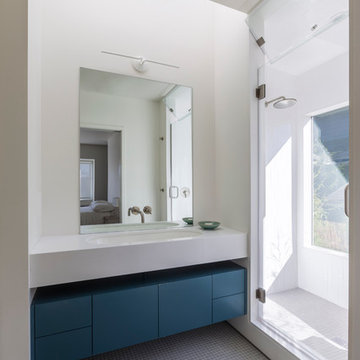
Every inch of the inside and outside living areas are re-conceived in this full house and guest-house renovation in Berkeley. In the main house the entire floor plan is flipped to re-orient public and private areas, with the formerly small, chopped up spaces opened and integrated with their surroundings. The studio, previously a deteriorating garage, is transformed into a clean and cozy space with an outdoor area of its own. A palette of screen walls, Corten steel, stucco and concrete connect the materiality and forms of the two spaces. What was a drab, dysfunctional bungalow is now an inspiring and livable home for a young family.
Architecture by Tierney Conner Design Studio
Photo by David Duncan Livingston.
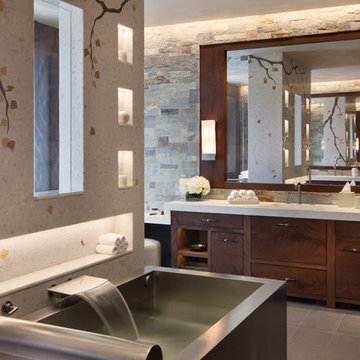
David O. Marlow
This is an example of an expansive contemporary ensuite bathroom in Denver with flat-panel cabinets, dark wood cabinets, a freestanding bath, a walk-in shower, a wall mounted toilet, multi-coloured tiles, stone slabs, multi-coloured walls, porcelain flooring, an integrated sink, limestone worktops, grey floors and a hinged door.
This is an example of an expansive contemporary ensuite bathroom in Denver with flat-panel cabinets, dark wood cabinets, a freestanding bath, a walk-in shower, a wall mounted toilet, multi-coloured tiles, stone slabs, multi-coloured walls, porcelain flooring, an integrated sink, limestone worktops, grey floors and a hinged door.
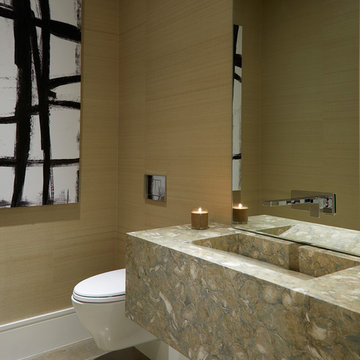
Daniel Newcomb photography, the decorators unlimited interiors.
Small modern shower room bathroom in Miami with open cabinets, a wall mounted toilet, brown walls, concrete flooring, an integrated sink, limestone worktops, multi-coloured floors and multi-coloured worktops.
Small modern shower room bathroom in Miami with open cabinets, a wall mounted toilet, brown walls, concrete flooring, an integrated sink, limestone worktops, multi-coloured floors and multi-coloured worktops.
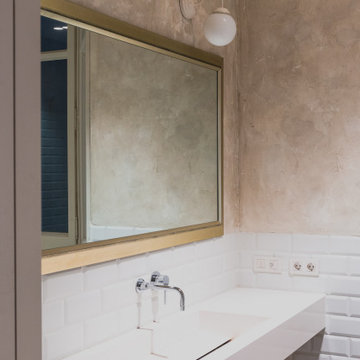
Baño principal combinado a con baldosas mítica "subway" y un estuco a la cal en tonos arena. Un año moderno y cálido,
Inspiration for a large retro ensuite bathroom in Barcelona with a freestanding bath, a wall mounted toilet, white tiles, metro tiles, ceramic flooring, an integrated sink, limestone worktops, white worktops, a floating vanity unit, open cabinets, white cabinets, a shower/bath combination, beige walls, white floors, a sliding door and a feature wall.
Inspiration for a large retro ensuite bathroom in Barcelona with a freestanding bath, a wall mounted toilet, white tiles, metro tiles, ceramic flooring, an integrated sink, limestone worktops, white worktops, a floating vanity unit, open cabinets, white cabinets, a shower/bath combination, beige walls, white floors, a sliding door and a feature wall.
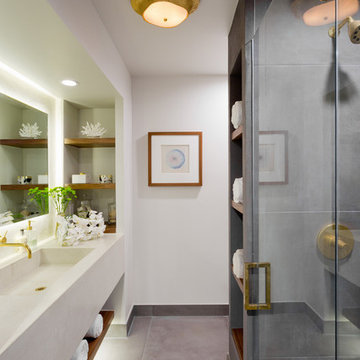
This is an example of a medium sized coastal ensuite bathroom in Los Angeles with an alcove shower, white walls, concrete flooring, an integrated sink, grey floors, a hinged door, open cabinets, medium wood cabinets, beige worktops and limestone worktops.
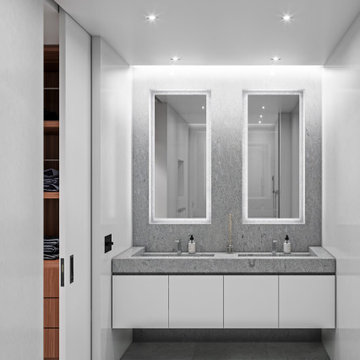
Large world-inspired ensuite wet room bathroom with flat-panel cabinets, white cabinets, a wall mounted toilet, grey tiles, limestone tiles, white walls, limestone flooring, an integrated sink, limestone worktops, grey floors, an open shower and grey worktops.
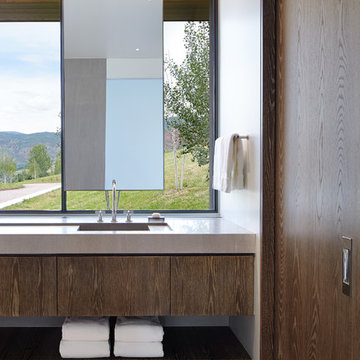
Steve Hall Hedrich Blessing
Photo of a modern bathroom in Denver with flat-panel cabinets, medium wood cabinets, white tiles, white walls, limestone flooring, an integrated sink, limestone worktops and grey floors.
Photo of a modern bathroom in Denver with flat-panel cabinets, medium wood cabinets, white tiles, white walls, limestone flooring, an integrated sink, limestone worktops and grey floors.
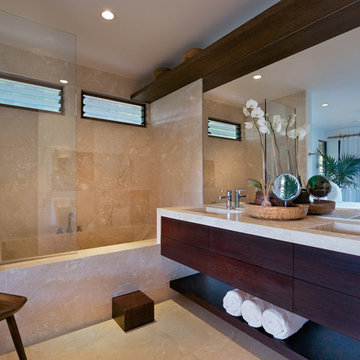
Custom home
Architecture & Interiors by Design Concepts Hawaii
Damon Moss, Photographer
Medium sized world-inspired ensuite bathroom in Hawaii with flat-panel cabinets, dark wood cabinets, an alcove bath, a one-piece toilet, beige tiles, travertine tiles, beige walls, travertine flooring, an integrated sink, limestone worktops, beige floors, an open shower, a shower/bath combination and beige worktops.
Medium sized world-inspired ensuite bathroom in Hawaii with flat-panel cabinets, dark wood cabinets, an alcove bath, a one-piece toilet, beige tiles, travertine tiles, beige walls, travertine flooring, an integrated sink, limestone worktops, beige floors, an open shower, a shower/bath combination and beige worktops.
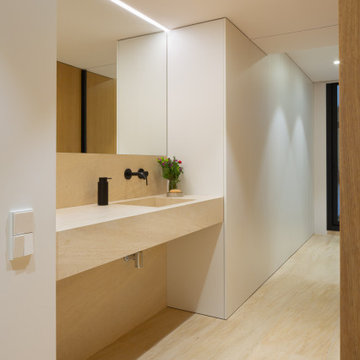
Modern cloakroom in Alicante-Costa Blanca with brown cabinets, limestone flooring, an integrated sink, limestone worktops, brown floors and a built in vanity unit.
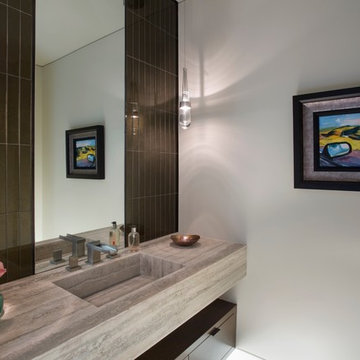
This is an example of a modern cloakroom in Orange County with grey walls, an integrated sink, limestone worktops and beige floors.

Photo of a medium sized urban ensuite bathroom in Sydney with a freestanding bath, a walk-in shower, a wall mounted toilet, black tiles, metro tiles, limestone flooring, an integrated sink, limestone worktops, grey floors, an open shower, double sinks, a built in vanity unit and flat-panel cabinets.

David Agnello
Design ideas for a large contemporary ensuite bathroom in Portland with flat-panel cabinets, medium wood cabinets, grey tiles, grey walls, an integrated sink, a double shower, limestone flooring, limestone worktops, a hinged door and limestone tiles.
Design ideas for a large contemporary ensuite bathroom in Portland with flat-panel cabinets, medium wood cabinets, grey tiles, grey walls, an integrated sink, a double shower, limestone flooring, limestone worktops, a hinged door and limestone tiles.
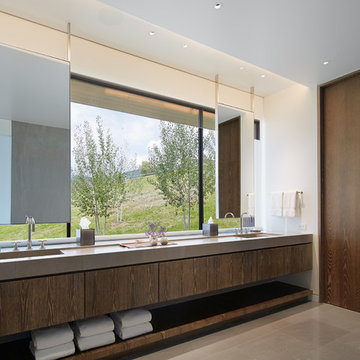
Steve Hall Hedrich Blessing
Photo of a contemporary bathroom in Denver with flat-panel cabinets, white tiles, white walls, limestone flooring, an integrated sink, limestone worktops, grey floors, dark wood cabinets and grey worktops.
Photo of a contemporary bathroom in Denver with flat-panel cabinets, white tiles, white walls, limestone flooring, an integrated sink, limestone worktops, grey floors, dark wood cabinets and grey worktops.
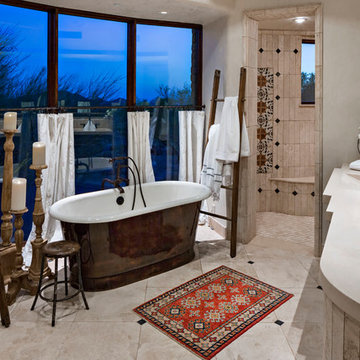
Photo of a medium sized ensuite bathroom in Phoenix with freestanding cabinets, beige cabinets, a freestanding bath, an alcove shower, beige tiles, stone tiles, beige walls, ceramic flooring, an integrated sink, limestone worktops, beige floors and an open shower.
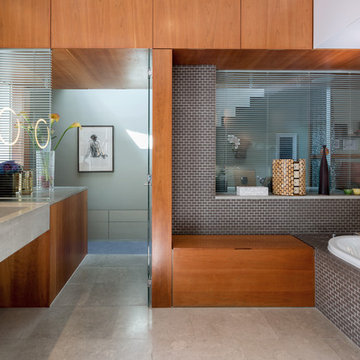
Radu Palicica
Large contemporary bathroom in London with flat-panel cabinets, medium wood cabinets, a built-in bath, grey tiles, cement tiles, limestone flooring, limestone worktops, grey walls, an integrated sink and feature lighting.
Large contemporary bathroom in London with flat-panel cabinets, medium wood cabinets, a built-in bath, grey tiles, cement tiles, limestone flooring, limestone worktops, grey walls, an integrated sink and feature lighting.
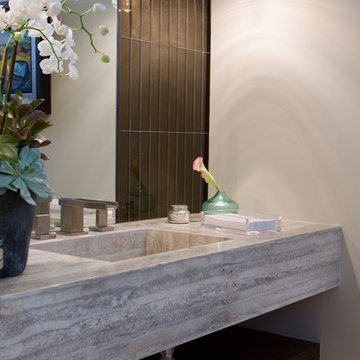
Modern cloakroom in Orange County with grey walls, an integrated sink, limestone worktops and beige floors.

Photo of a medium sized modern ensuite bathroom in Melbourne with freestanding cabinets, dark wood cabinets, a freestanding bath, an alcove shower, a one-piece toilet, grey tiles, ceramic tiles, grey walls, ceramic flooring, an integrated sink, limestone worktops, grey floors, a hinged door, grey worktops, a wall niche, double sinks and a built in vanity unit.
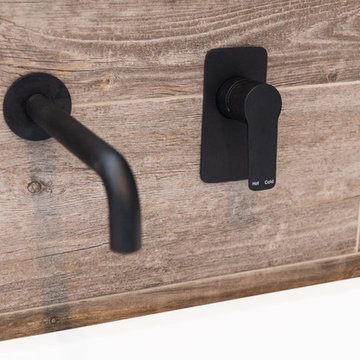
Coastal styling with weathered timber look tiles and sandy metal grey meets Contemporary matte black and glass fixtures and tap ware.
We love transforming and remodeling bathroom spaces to stunning functional spaces that make the daily processes a little more enjoyable. Thin edge design is prevalent in this space, whether it edges out the curved bathtub or the more linear squared basin.
The design allowed for a semi frameless shower screen which tied our bathroom in with the chrome and glass accessories. We also produced a remodel and renovation for a nearing powder room that is matched exclusively to the styling of the main bathroom
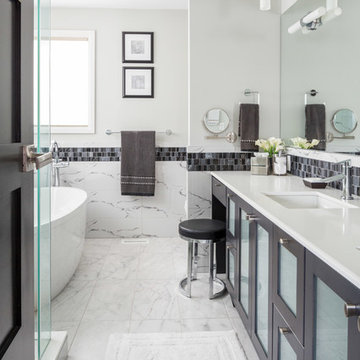
Two chic bathrooms that exhibit completely different looks. The first bathroom presents crisp whites, nautical blues, and glamorous silvers. Subtle but powerful accents are found in the custom vanity, lighting, and storage units - providing a timeless look with optimal functionality and style. We gave the second bathroom a chic black and white design which incorporates gorgeous custom tiling, a modern freestanding tub, and an ultra sleek vanity - a place that oozes tranquility and classic charm.
Home located in Mississauga, Ontario. Designed by Nicola Interiors who serves the whole Greater Toronto Area.
For more about Nicola Interiors, click here: https://nicolainteriors.com/
To learn more about this project, click here: https://nicolainteriors.com/projects/leeward/
Bathroom and Cloakroom with an Integrated Sink and Limestone Worktops Ideas and Designs
2

