Bathroom and Cloakroom with Medium Hardwood Flooring and an Integrated Sink Ideas and Designs
Sort by:Popular Today
1 - 20 of 1,462 photos

Bathrom design
Design ideas for a large classic family bathroom in Other with flat-panel cabinets, beige cabinets, a freestanding bath, a walk-in shower, pink tiles, pink walls, medium hardwood flooring, an integrated sink, a single sink and a floating vanity unit.
Design ideas for a large classic family bathroom in Other with flat-panel cabinets, beige cabinets, a freestanding bath, a walk-in shower, pink tiles, pink walls, medium hardwood flooring, an integrated sink, a single sink and a floating vanity unit.

Inspiration for a modern cloakroom in San Francisco with white tiles, stone tiles, medium hardwood flooring, an integrated sink, brown floors and grey worktops.

Photo of a medium sized contemporary shower room bathroom in Other with flat-panel cabinets, brown cabinets, a shower/bath combination, white tiles, white walls, medium hardwood flooring, an integrated sink, beige floors, a sliding door and white worktops.

An important part of this bathroom design was to have a stylish and compact vanity. With cut back the size and mounted in the wall to conserve space.

Charming and timeless, 5 bedroom, 3 bath, freshly-painted brick Dutch Colonial nestled in the quiet neighborhood of Sauer’s Gardens (in the Mary Munford Elementary School district)! We have fully-renovated and expanded this home to include the stylish and must-have modern upgrades, but have also worked to preserve the character of a historic 1920’s home. As you walk in to the welcoming foyer, a lovely living/sitting room with original fireplace is on your right and private dining room on your left. Go through the French doors of the sitting room and you’ll enter the heart of the home – the kitchen and family room. Featuring quartz countertops, two-toned cabinetry and large, 8’ x 5’ island with sink, the completely-renovated kitchen also sports stainless-steel Frigidaire appliances, soft close doors/drawers and recessed lighting. The bright, open family room has a fireplace and wall of windows that overlooks the spacious, fenced back yard with shed. Enjoy the flexibility of the first-floor bedroom/private study/office and adjoining full bath. Upstairs, the owner’s suite features a vaulted ceiling, 2 closets and dual vanity, water closet and large, frameless shower in the bath. Three additional bedrooms (2 with walk-in closets), full bath and laundry room round out the second floor. The unfinished basement, with access from the kitchen/family room, offers plenty of storage.
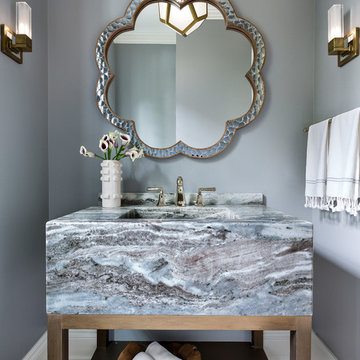
Dayna Flory Interiors
Martin Vecchio Photography
This is an example of a classic cloakroom in Detroit with freestanding cabinets, grey walls, medium hardwood flooring, an integrated sink, brown floors and grey worktops.
This is an example of a classic cloakroom in Detroit with freestanding cabinets, grey walls, medium hardwood flooring, an integrated sink, brown floors and grey worktops.

Design ideas for a country bathroom in DC Metro with a claw-foot bath, purple walls, medium hardwood flooring, an integrated sink, brown floors and white worktops.

Photo of a medium sized farmhouse cloakroom in Charleston with freestanding cabinets, white cabinets, brown floors, blue walls, medium hardwood flooring, an integrated sink, engineered stone worktops and white worktops.
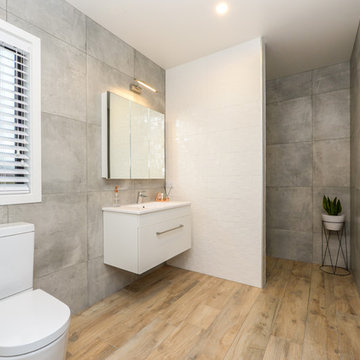
Branislav Belosevic - Photo Visual Works
Contemporary bathroom in Hamilton with flat-panel cabinets, white cabinets, a one-piece toilet, grey tiles, grey walls, medium hardwood flooring, an integrated sink, beige floors and an open shower.
Contemporary bathroom in Hamilton with flat-panel cabinets, white cabinets, a one-piece toilet, grey tiles, grey walls, medium hardwood flooring, an integrated sink, beige floors and an open shower.

Jason Roehner
This is an example of an industrial bathroom in Phoenix with wooden worktops, white tiles, metro tiles, a freestanding bath, an integrated sink, white walls, medium hardwood flooring, flat-panel cabinets, medium wood cabinets, a walk-in shower, an open shower and brown worktops.
This is an example of an industrial bathroom in Phoenix with wooden worktops, white tiles, metro tiles, a freestanding bath, an integrated sink, white walls, medium hardwood flooring, flat-panel cabinets, medium wood cabinets, a walk-in shower, an open shower and brown worktops.
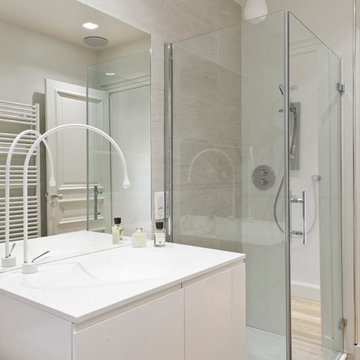
This is an example of a medium sized contemporary ensuite bathroom in Bordeaux with an integrated sink, flat-panel cabinets, white cabinets, a corner shower, medium hardwood flooring and grey walls.

Design ideas for a small traditional shower room bathroom in Grand Rapids with open cabinets, medium wood cabinets, blue walls, medium hardwood flooring, an integrated sink, solid surface worktops and brown floors.

Sempre su misura sono stati progettati anche i bagni e tutta la zona notte, e uno studio particolarmente attento in tutta casa è stato quello dell’illuminazione.
E’ venuta fuori un’Architettura d’Interni moderna, ma non cool, piuttosto accogliente, grazie al pavimento in rovere naturale a grandi doghe, e lo studio delle finiture e dei colori tutti orientati sui toni naturali.
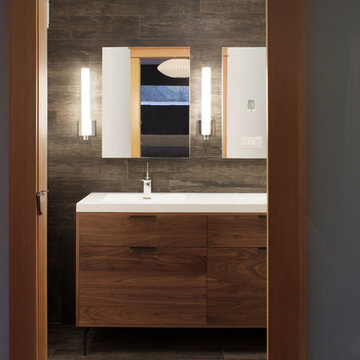
Equally beautiful and functional, this walnut vanity adds natural warmth to the newly renovated master bath. The linear design includes generous drawers fitted with customized storage for grooming accessories.
Kara Lashuay
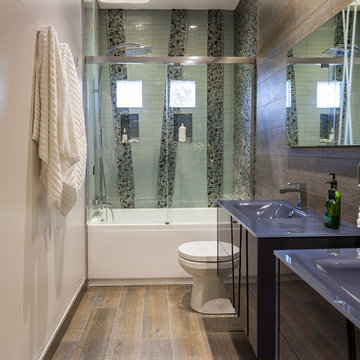
Photos by Christi Nielsen
Medium sized contemporary ensuite bathroom in Dallas with flat-panel cabinets, dark wood cabinets, an alcove bath, a shower/bath combination, a two-piece toilet, black tiles, green tiles, pebble tiles, brown walls, medium hardwood flooring, an integrated sink and glass worktops.
Medium sized contemporary ensuite bathroom in Dallas with flat-panel cabinets, dark wood cabinets, an alcove bath, a shower/bath combination, a two-piece toilet, black tiles, green tiles, pebble tiles, brown walls, medium hardwood flooring, an integrated sink and glass worktops.
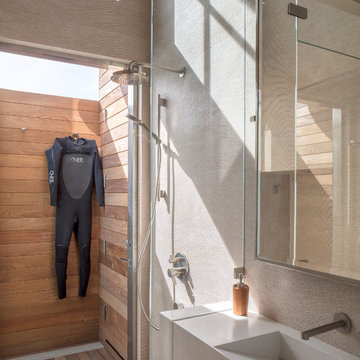
Noel Cross Architects, Gina Viscusi Elson Interior Design, Messi Construction
Photo of a nautical bathroom in Sacramento with a built-in shower, beige tiles, beige walls, medium hardwood flooring, an integrated sink, brown floors, an open shower and white worktops.
Photo of a nautical bathroom in Sacramento with a built-in shower, beige tiles, beige walls, medium hardwood flooring, an integrated sink, brown floors, an open shower and white worktops.
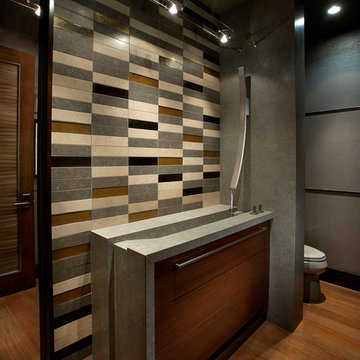
Anita Lang - IMI Design - Scottsdale, AZ
Contemporary cloakroom in Sacramento with an integrated sink, flat-panel cabinets, dark wood cabinets, multi-coloured tiles, limestone tiles, grey walls, medium hardwood flooring, brown floors and grey worktops.
Contemporary cloakroom in Sacramento with an integrated sink, flat-panel cabinets, dark wood cabinets, multi-coloured tiles, limestone tiles, grey walls, medium hardwood flooring, brown floors and grey worktops.

This dream bathroom is sure to tickle everyone's fancy, from the sleek soaking tub to the oversized shower with built-in seat, to the overabundance of storage, everywhere you look is luxury.

A distinctive private and gated modern home brilliantly designed including a gorgeous rooftop with spectacular views. Open floor plan with pocket glass doors leading you straight to the sparkling pool and a captivating splashing water fall, framing the backyard for a flawless living and entertaining experience. Custom European style kitchen cabinetry with Thermador and Wolf appliances and a built in coffee maker. Calcutta marble top island taking this chef's kitchen to a new level with unparalleled design elements. Three of the bedrooms are masters but the grand master suite in truly one of a kind with a huge walk-in closet and Stunning master bath. The combination of Large Italian porcelain and white oak wood flooring throughout is simply breathtaking. Smart home ready with camera system and sound.
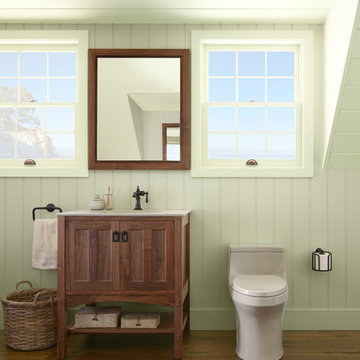
Windswept cypresses and sun-kissed whitecaps inspired this bathroom’s tranquil palette and California Craftsman style.
Benjamin Moore paint:
Ceiling: Seahorse 2028-70; product/sheen: Waterborne
Wall: Guilford Green HC-116; product/sheen: Aura Bath & Spa, Matte
Bathroom and Cloakroom with Medium Hardwood Flooring and an Integrated Sink Ideas and Designs
1