Bathroom and Cloakroom with Medium Hardwood Flooring and an Integrated Sink Ideas and Designs
Refine by:
Budget
Sort by:Popular Today
141 - 160 of 1,462 photos
Item 1 of 3
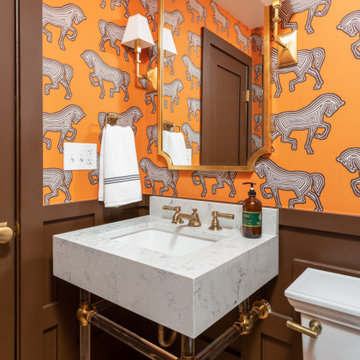
This powder room is full of custom touches - from the bold wallpaper, to the millwork on the wainscoting, and custom made quartz vanity sink.
Design ideas for a small classic cloakroom in Philadelphia with a two-piece toilet, orange walls, medium hardwood flooring, an integrated sink, engineered stone worktops, brown floors, white worktops and wainscoting.
Design ideas for a small classic cloakroom in Philadelphia with a two-piece toilet, orange walls, medium hardwood flooring, an integrated sink, engineered stone worktops, brown floors, white worktops and wainscoting.

This traditional home in Villanova features Carrera marble and wood accents throughout, giving it a classic European feel. We completely renovated this house, updating the exterior, five bathrooms, kitchen, foyer, and great room. We really enjoyed creating a wine and cellar and building a separate home office, in-law apartment, and pool house.
Rudloff Custom Builders has won Best of Houzz for Customer Service in 2014, 2015 2016, 2017 and 2019. We also were voted Best of Design in 2016, 2017, 2018, 2019 which only 2% of professionals receive. Rudloff Custom Builders has been featured on Houzz in their Kitchen of the Week, What to Know About Using Reclaimed Wood in the Kitchen as well as included in their Bathroom WorkBook article. We are a full service, certified remodeling company that covers all of the Philadelphia suburban area. This business, like most others, developed from a friendship of young entrepreneurs who wanted to make a difference in their clients’ lives, one household at a time. This relationship between partners is much more than a friendship. Edward and Stephen Rudloff are brothers who have renovated and built custom homes together paying close attention to detail. They are carpenters by trade and understand concept and execution. Rudloff Custom Builders will provide services for you with the highest level of professionalism, quality, detail, punctuality and craftsmanship, every step of the way along our journey together.
Specializing in residential construction allows us to connect with our clients early in the design phase to ensure that every detail is captured as you imagined. One stop shopping is essentially what you will receive with Rudloff Custom Builders from design of your project to the construction of your dreams, executed by on-site project managers and skilled craftsmen. Our concept: envision our client’s ideas and make them a reality. Our mission: CREATING LIFETIME RELATIONSHIPS BUILT ON TRUST AND INTEGRITY.
Photo Credit: Jon Friedrich Photography
Design Credit: PS & Daughters
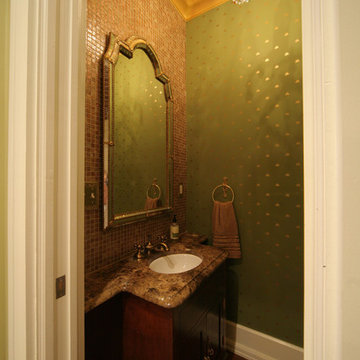
Photography by Starboard & Port of Springfield, Missouri.
Small victorian cloakroom in Other with recessed-panel cabinets, brown tiles, green walls, medium hardwood flooring, an integrated sink and brown worktops.
Small victorian cloakroom in Other with recessed-panel cabinets, brown tiles, green walls, medium hardwood flooring, an integrated sink and brown worktops.
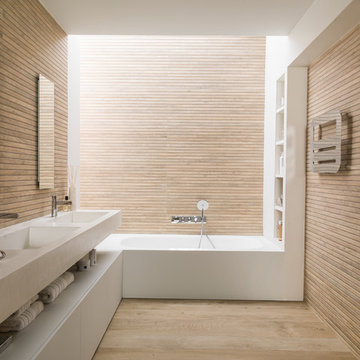
Photo of a medium sized contemporary ensuite bathroom in Other with flat-panel cabinets, white cabinets, a shower/bath combination, brown walls, medium hardwood flooring, an integrated sink, brown floors and an open shower.
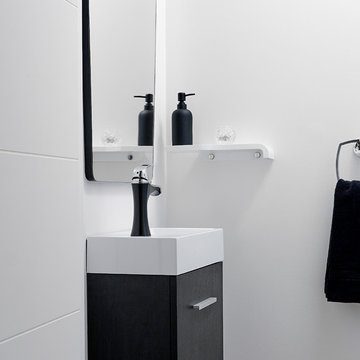
Photo by Valerie Wilcox
Inspiration for a small modern cloakroom in Toronto with flat-panel cabinets, black cabinets, white walls, medium hardwood flooring, an integrated sink, quartz worktops and brown floors.
Inspiration for a small modern cloakroom in Toronto with flat-panel cabinets, black cabinets, white walls, medium hardwood flooring, an integrated sink, quartz worktops and brown floors.
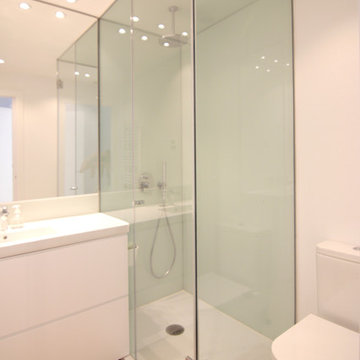
Boho Chic Style © Houzz 2015
This is an example of a small contemporary shower room bathroom in Madrid with flat-panel cabinets, white cabinets, a corner shower, a two-piece toilet, white walls, medium hardwood flooring and an integrated sink.
This is an example of a small contemporary shower room bathroom in Madrid with flat-panel cabinets, white cabinets, a corner shower, a two-piece toilet, white walls, medium hardwood flooring and an integrated sink.
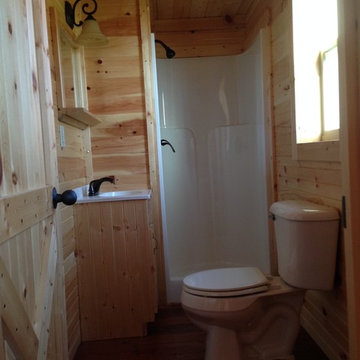
Bathroom in the Elk model.
Design ideas for a small traditional shower room bathroom in Louisville with an integrated sink, raised-panel cabinets, light wood cabinets, solid surface worktops, a corner shower, a one-piece toilet, beige walls and medium hardwood flooring.
Design ideas for a small traditional shower room bathroom in Louisville with an integrated sink, raised-panel cabinets, light wood cabinets, solid surface worktops, a corner shower, a one-piece toilet, beige walls and medium hardwood flooring.

Design ideas for a medium sized modern cloakroom in New York with freestanding cabinets, distressed cabinets, grey walls, medium hardwood flooring, an integrated sink and concrete worktops.

Small contemporary ensuite bathroom in Milan with flat-panel cabinets, black cabinets, a claw-foot bath, a shower/bath combination, a bidet, white tiles, ceramic tiles, beige walls, an open shower, medium hardwood flooring, an integrated sink, wooden worktops, beige floors and brown worktops.

For this classic San Francisco William Wurster house, we complemented the iconic modernist architecture, urban landscape, and Bay views with contemporary silhouettes and a neutral color palette. We subtly incorporated the wife's love of all things equine and the husband's passion for sports into the interiors. The family enjoys entertaining, and the multi-level home features a gourmet kitchen, wine room, and ample areas for dining and relaxing. An elevator conveniently climbs to the top floor where a serene master suite awaits.

Photo of a medium sized farmhouse cloakroom in Charleston with freestanding cabinets, white cabinets, brown floors, blue walls, medium hardwood flooring, an integrated sink, engineered stone worktops and white worktops.

A distinctive private and gated modern home brilliantly designed including a gorgeous rooftop with spectacular views. Open floor plan with pocket glass doors leading you straight to the sparkling pool and a captivating splashing water fall, framing the backyard for a flawless living and entertaining experience. Custom European style kitchen cabinetry with Thermador and Wolf appliances and a built in coffee maker. Calcutta marble top island taking this chef's kitchen to a new level with unparalleled design elements. Three of the bedrooms are masters but the grand master suite in truly one of a kind with a huge walk-in closet and Stunning master bath. The combination of Large Italian porcelain and white oak wood flooring throughout is simply breathtaking. Smart home ready with camera system and sound.
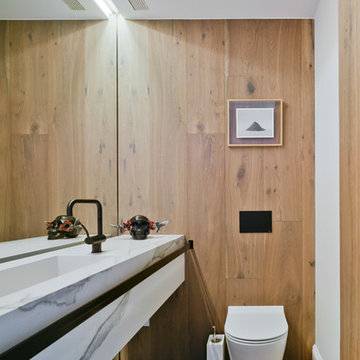
Fotografía David Frutos. Proyecto ESTUDIO CODE
This is an example of a small contemporary cloakroom in Alicante-Costa Blanca with a wall mounted toilet, white walls, medium hardwood flooring, an integrated sink, marble worktops and brown floors.
This is an example of a small contemporary cloakroom in Alicante-Costa Blanca with a wall mounted toilet, white walls, medium hardwood flooring, an integrated sink, marble worktops and brown floors.

Medium sized country shower room bathroom in Denver with distressed cabinets, white walls, medium hardwood flooring, an integrated sink, brown floors, copper worktops and shaker cabinets.
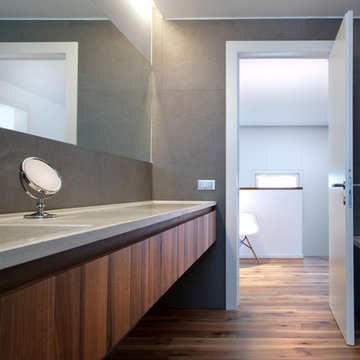
Alessandra Bello
Medium sized contemporary bathroom in Venice with flat-panel cabinets, medium wood cabinets, grey walls, medium hardwood flooring, an integrated sink and marble worktops.
Medium sized contemporary bathroom in Venice with flat-panel cabinets, medium wood cabinets, grey walls, medium hardwood flooring, an integrated sink and marble worktops.
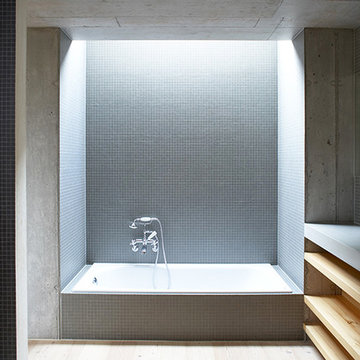
Design ideas for a small urban shower room bathroom in Stuttgart with a built-in bath, grey tiles, mosaic tiles, grey walls, medium hardwood flooring, an integrated sink and brown floors.
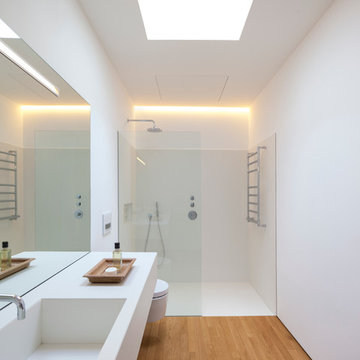
Design ideas for a medium sized contemporary shower room bathroom in Madrid with a built-in shower, a wall mounted toilet, white walls, medium hardwood flooring, an integrated sink and an open shower.

This 2-story home with inviting front porch includes a 3-car garage and mudroom entry complete with convenient built-in lockers. Stylish hardwood flooring in the foyer extends to the dining room, kitchen, and breakfast area. To the front of the home a formal living room is adjacent to the dining room with elegant tray ceiling and craftsman style wainscoting and chair rail. A butler’s pantry off of the dining area leads to the kitchen and breakfast area. The well-appointed kitchen features quartz countertops with tile backsplash, stainless steel appliances, attractive cabinetry and a spacious pantry. The sunny breakfast area provides access to the deck and back yard via sliding glass doors. The great room is open to the breakfast area and kitchen and includes a gas fireplace featuring stone surround and shiplap detail. Also on the 1st floor is a study with coffered ceiling. The 2nd floor boasts a spacious raised rec room and a convenient laundry room in addition to 4 bedrooms and 3 full baths. The owner’s suite with tray ceiling in the bedroom, includes a private bathroom with tray ceiling, quartz vanity tops, a freestanding tub, and a 5’ tile shower.
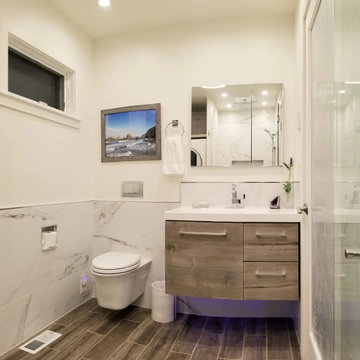
Our client needed a creative way to update and utilize this space. We love how it turned out!
Design ideas for a small modern bathroom in Portland with flat-panel cabinets, brown cabinets, a wall mounted toilet, white worktops, a single sink, a floating vanity unit, white tiles, engineered stone worktops, stone tiles, white walls, medium hardwood flooring, an integrated sink, brown floors, a hinged door, a laundry area and a vaulted ceiling.
Design ideas for a small modern bathroom in Portland with flat-panel cabinets, brown cabinets, a wall mounted toilet, white worktops, a single sink, a floating vanity unit, white tiles, engineered stone worktops, stone tiles, white walls, medium hardwood flooring, an integrated sink, brown floors, a hinged door, a laundry area and a vaulted ceiling.
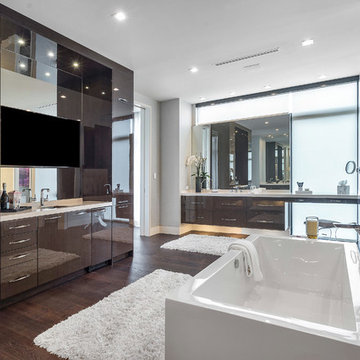
Fully integrated Signature Estate featuring Creston controls and Crestron panelized lighting, and Crestron motorized shades and draperies, whole-house audio and video, HVAC, voice and video communication atboth both the front door and gate. Modern, warm, and clean-line design, with total custom details and finishes. The front includes a serene and impressive atrium foyer with two-story floor to ceiling glass walls and multi-level fire/water fountains on either side of the grand bronze aluminum pivot entry door. Elegant extra-large 47'' imported white porcelain tile runs seamlessly to the rear exterior pool deck, and a dark stained oak wood is found on the stairway treads and second floor. The great room has an incredible Neolith onyx wall and see-through linear gas fireplace and is appointed perfectly for views of the zero edge pool and waterway. The center spine stainless steel staircase has a smoked glass railing and wood handrail. Master bath features freestanding tub and double steam shower.
Bathroom and Cloakroom with Medium Hardwood Flooring and an Integrated Sink Ideas and Designs
8

