Bathroom and Cloakroom with an Integrated Sink and Multi-coloured Worktops Ideas and Designs
Refine by:
Budget
Sort by:Popular Today
1 - 20 of 571 photos
Item 1 of 3
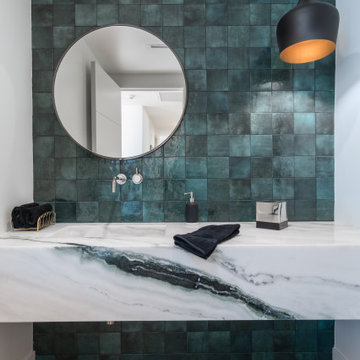
Photo of a retro cloakroom in Los Angeles with green tiles, white walls, light hardwood flooring, an integrated sink, beige floors and multi-coloured worktops.

Design ideas for a medium sized classic shower room bathroom in Dallas with freestanding cabinets, green cabinets, a corner shower, a one-piece toilet, beige tiles, mosaic tiles, white walls, wood-effect flooring, an integrated sink, marble worktops, brown floors, a hinged door, multi-coloured worktops, a wall niche, a single sink and a freestanding vanity unit.

Design ideas for a medium sized country grey and teal shower room bathroom in Chicago with recessed-panel cabinets, white cabinets, an alcove bath, a shower/bath combination, a two-piece toilet, blue tiles, metro tiles, white walls, ceramic flooring, an integrated sink, quartz worktops, multi-coloured floors, a hinged door, multi-coloured worktops, an enclosed toilet, a single sink, a freestanding vanity unit, a wallpapered ceiling and wallpapered walls.
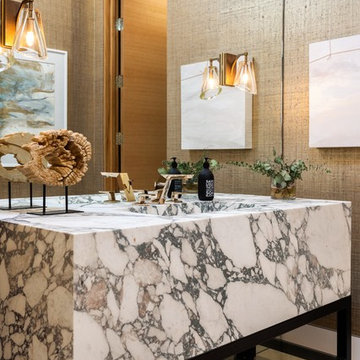
powder room
This is an example of a medium sized contemporary shower room bathroom in Orange County with brown walls, an integrated sink, beige floors, multi-coloured worktops, open cabinets, black cabinets and granite worktops.
This is an example of a medium sized contemporary shower room bathroom in Orange County with brown walls, an integrated sink, beige floors, multi-coloured worktops, open cabinets, black cabinets and granite worktops.

Rural bathroom in Sydney with medium wood cabinets, a freestanding bath, an alcove shower, beige tiles, stone tiles, beige walls, limestone flooring, marble worktops, beige floors, an open shower, multi-coloured worktops, double sinks, a floating vanity unit, an integrated sink and recessed-panel cabinets.

Photo of a medium sized country bathroom in Minneapolis with shaker cabinets, dark wood cabinets, a freestanding bath, a shower/bath combination, a two-piece toilet, white walls, laminate floors, an integrated sink, granite worktops, brown floors, a shower curtain, multi-coloured worktops, a single sink, a freestanding vanity unit, a timber clad ceiling and tongue and groove walls.

Inspiration for a large world-inspired bathroom in West Midlands with glass-front cabinets, a built-in bath, a wall mounted toilet, white walls, concrete flooring, an integrated sink, solid surface worktops, grey floors, a sliding door and multi-coloured worktops.
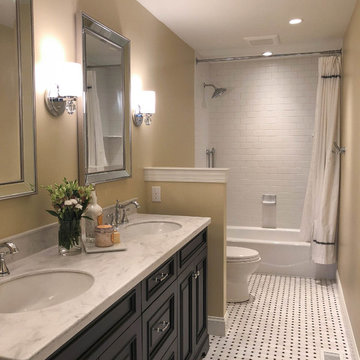
Prepare for day or unwind for the night in this updated transitional bathroom with calming golden walls against striking black and white with stainless steel accents. Store everything you need in the black, shaker-style cabinetry on the double vanity with marble countertop. The stainless-steel faucets compliment the double hanging mirrors above each sink and the silver wall-mounted light fixtures. The one-piece toilet is hidden by a half wall that matches the golden color of the walls. Beyond that is the all-white shower and tub combo with simple tiling, a custom curtain, stainless steel fixtures, and a built-in cubby hole for your essentials. The tiled black and white flooring is the final piece that brings the whole space together.
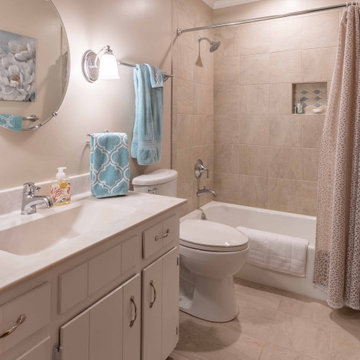
Bathrooms remodeled in 1970's home.
Inspiration for a small traditional family bathroom in Other with beaded cabinets, white cabinets, an alcove bath, a shower/bath combination, a one-piece toilet, beige tiles, ceramic tiles, beige walls, ceramic flooring, an integrated sink, solid surface worktops, beige floors, a shower curtain, multi-coloured worktops, a wall niche, a single sink and a built in vanity unit.
Inspiration for a small traditional family bathroom in Other with beaded cabinets, white cabinets, an alcove bath, a shower/bath combination, a one-piece toilet, beige tiles, ceramic tiles, beige walls, ceramic flooring, an integrated sink, solid surface worktops, beige floors, a shower curtain, multi-coloured worktops, a wall niche, a single sink and a built in vanity unit.
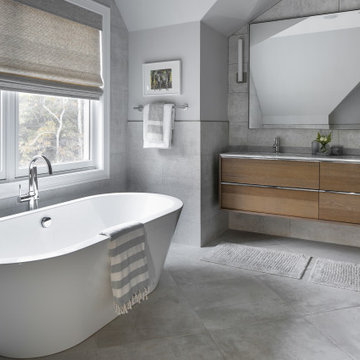
Photo of a large classic ensuite bathroom in New York with flat-panel cabinets, light wood cabinets, a freestanding bath, a walk-in shower, a one-piece toilet, grey tiles, ceramic tiles, grey walls, ceramic flooring, an integrated sink, granite worktops, grey floors, a hinged door, multi-coloured worktops, double sinks and a floating vanity unit.
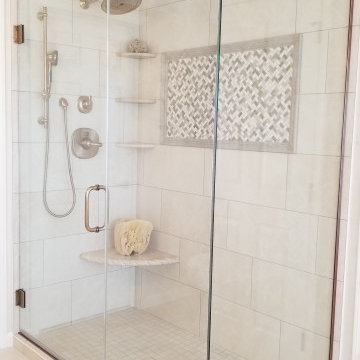
European style shower
This is an example of a medium sized victorian ensuite bathroom in Other with recessed-panel cabinets, white cabinets, a freestanding bath, a corner shower, a two-piece toilet, beige tiles, ceramic tiles, white walls, ceramic flooring, an integrated sink, engineered stone worktops, beige floors, a hinged door, multi-coloured worktops, double sinks and a built in vanity unit.
This is an example of a medium sized victorian ensuite bathroom in Other with recessed-panel cabinets, white cabinets, a freestanding bath, a corner shower, a two-piece toilet, beige tiles, ceramic tiles, white walls, ceramic flooring, an integrated sink, engineered stone worktops, beige floors, a hinged door, multi-coloured worktops, double sinks and a built in vanity unit.
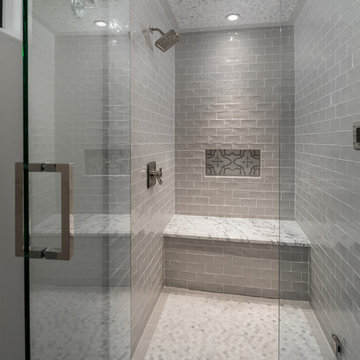
Walk-in shower with grey subway tile and a built-in marble shower bench.
Design ideas for an expansive mediterranean ensuite bathroom in Phoenix with raised-panel cabinets, grey cabinets, a built-in bath, a walk-in shower, a one-piece toilet, multi-coloured tiles, marble tiles, beige walls, marble flooring, an integrated sink, marble worktops, multi-coloured floors, an open shower, multi-coloured worktops, a shower bench, a coffered ceiling and panelled walls.
Design ideas for an expansive mediterranean ensuite bathroom in Phoenix with raised-panel cabinets, grey cabinets, a built-in bath, a walk-in shower, a one-piece toilet, multi-coloured tiles, marble tiles, beige walls, marble flooring, an integrated sink, marble worktops, multi-coloured floors, an open shower, multi-coloured worktops, a shower bench, a coffered ceiling and panelled walls.

Little tune-up for this powder room, with custom wall paneling, new vanity and mirros
This is an example of a small traditional cloakroom in Philadelphia with flat-panel cabinets, white cabinets, a two-piece toilet, green walls, dark hardwood flooring, an integrated sink, engineered stone worktops, multi-coloured worktops, a freestanding vanity unit and panelled walls.
This is an example of a small traditional cloakroom in Philadelphia with flat-panel cabinets, white cabinets, a two-piece toilet, green walls, dark hardwood flooring, an integrated sink, engineered stone worktops, multi-coloured worktops, a freestanding vanity unit and panelled walls.
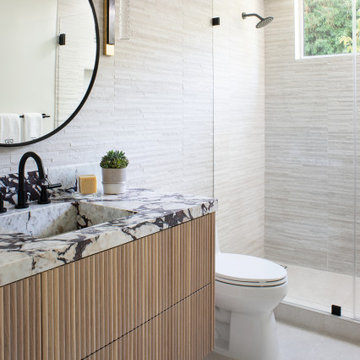
bathroom renovation, mid century modern renovation, oak vanity, porcelain tile, marble countertop
This is an example of a modern bathroom in Los Angeles with light wood cabinets, an alcove shower, beige tiles, an integrated sink, beige floors, multi-coloured worktops, a single sink and a floating vanity unit.
This is an example of a modern bathroom in Los Angeles with light wood cabinets, an alcove shower, beige tiles, an integrated sink, beige floors, multi-coloured worktops, a single sink and a floating vanity unit.
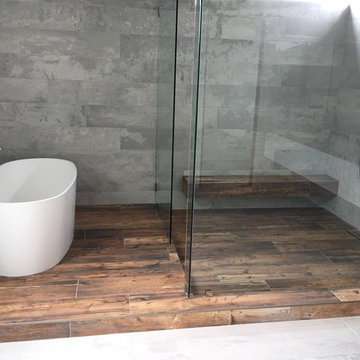
New Modern master bathroom design and built my our company, wood looking tile with concrete looking tile style... very modern , this combination of colors is used often by our designers
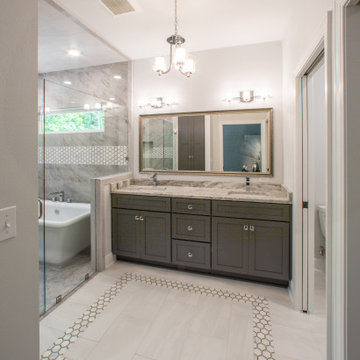
Custom master bathroom with freestanding tub in large curbless shower, tile flooring, and a double vanity.
This is an example of a medium sized traditional ensuite bathroom with a built in vanity unit, recessed-panel cabinets, grey cabinets, a freestanding bath, a built-in shower, a one-piece toilet, multi-coloured tiles, porcelain tiles, white walls, porcelain flooring, an integrated sink, quartz worktops, white floors, a hinged door, multi-coloured worktops, an enclosed toilet and double sinks.
This is an example of a medium sized traditional ensuite bathroom with a built in vanity unit, recessed-panel cabinets, grey cabinets, a freestanding bath, a built-in shower, a one-piece toilet, multi-coloured tiles, porcelain tiles, white walls, porcelain flooring, an integrated sink, quartz worktops, white floors, a hinged door, multi-coloured worktops, an enclosed toilet and double sinks.
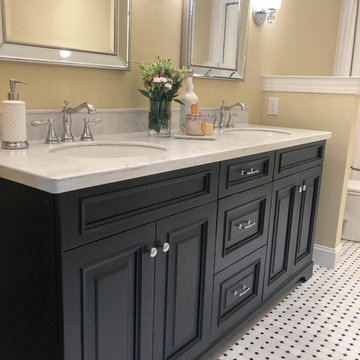
Store everything you need in the black, shaker-style cabinetry on the double vanity with marble countertop. The stainless-steel faucets compliment the double hanging mirrors above each sink and the silver wall-mounted light fixtures.

To give our client a clean and relaxing look, we used polished porcelain wood plank tiles on the walls laid vertically and metallic penny tiles on the floor.
Using a floating marble shower bench opens the space and allows the client more freedom in range and adds to its elegance. The niche is accented with a metallic glass subway tile laid in a herringbone pattern.
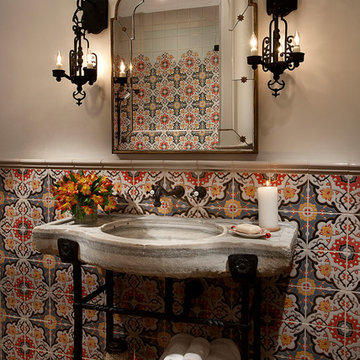
World Renowned Architecture Firm Fratantoni Design created this beautiful home! They design home plans for families all over the world in any size and style. They also have in-house Interior Designer Firm Fratantoni Interior Designers and world class Luxury Home Building Firm Fratantoni Luxury Estates! Hire one or all three companies to design and build and or remodel your home!
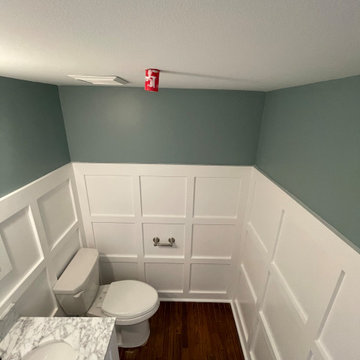
Little tune-up for this powder room, with custom wall paneling, new vanity and mirros
Photo of a small classic cloakroom in Philadelphia with flat-panel cabinets, white cabinets, a two-piece toilet, green walls, dark hardwood flooring, an integrated sink, engineered stone worktops, multi-coloured worktops, a freestanding vanity unit and panelled walls.
Photo of a small classic cloakroom in Philadelphia with flat-panel cabinets, white cabinets, a two-piece toilet, green walls, dark hardwood flooring, an integrated sink, engineered stone worktops, multi-coloured worktops, a freestanding vanity unit and panelled walls.
Bathroom and Cloakroom with an Integrated Sink and Multi-coloured Worktops Ideas and Designs
1

