Bathroom and Cloakroom with Recessed-panel Cabinets and an Integrated Sink Ideas and Designs
Refine by:
Budget
Sort by:Popular Today
1 - 20 of 4,384 photos
Item 1 of 3

Interior designer Anne-Marie Leigh has completely renovated her home in Godalming, Surrey from top to bottom and the house now looks fantastic. Clement’s EB16 windows were chosen to replace the original metal fenestration, offering not only great looks but also much improved thermal performance.
Anne-Marie discusses the project and her experience working with Clement:
“When we moved into our Arts and Crafts home it was clear that we had a big project on our hands. The house hadn’t really been touched for 40+ years so one of the first things we knew we needed to do was to replace the single glazed steel windows. The insulation was terrible and the house was cold and draughty. The original wooden window frames were in great condition so we just needed to replace the actual glass element and to remain true to the architecture and style of the house we knew the windows had to be steel.
After lots of research we found a local company, Clement Windows and loved their slim framed steel windows which were perfect for our property. From our first meeting with Clement right through to ordering and installation our experience was fantastic.
It was not the easiest of jobs as the windows had to be installed in stages due to a bigger building project to extend and totally refurbish the house but Clement have been so easy to deal with every step of the way. The new steel windows really transform the house back to its former glory.
We wouldn’t hesitate to recommend Clement Windows Group.”
Photography: Nick Smith Photography www.nsphotography.co.uk

Rebecca Westover
Medium sized classic ensuite bathroom in Salt Lake City with recessed-panel cabinets, beige cabinets, white tiles, white walls, white floors, white worktops, marble tiles, marble flooring, an integrated sink and marble worktops.
Medium sized classic ensuite bathroom in Salt Lake City with recessed-panel cabinets, beige cabinets, white tiles, white walls, white floors, white worktops, marble tiles, marble flooring, an integrated sink and marble worktops.

This sophisticated luxury master bath features his and her vanities that are separated by floor to cielng cabinets. The deep drawers were notched around the plumbing to maximize storage. Integrated lighting highlights the open shelving below the drawers. The curvilinear stiles and rails of Rutt’s exclusive Prairie door style combined with the soft grey paint color give this room a luxury spa feel.
design by drury design

Inspiration for a large traditional ensuite bathroom in Baltimore with recessed-panel cabinets, brown cabinets, a freestanding bath, a corner shower, a two-piece toilet, green tiles, ceramic tiles, white walls, ceramic flooring, an integrated sink, marble worktops, grey floors, a hinged door, white worktops, a shower bench, double sinks and a freestanding vanity unit.

Photo of a small farmhouse shower room bathroom in Dallas with grey cabinets, an alcove shower, a two-piece toilet, white tiles, ceramic tiles, blue walls, porcelain flooring, an integrated sink, solid surface worktops, multi-coloured floors, a sliding door, white worktops, a wall niche, a single sink, a freestanding vanity unit and recessed-panel cabinets.

Jonathan Edwards
Medium sized beach style family bathroom in Other with an integrated sink, recessed-panel cabinets, white cabinets, solid surface worktops, a freestanding bath, a walk-in shower, a two-piece toilet, white tiles, porcelain tiles, blue walls and porcelain flooring.
Medium sized beach style family bathroom in Other with an integrated sink, recessed-panel cabinets, white cabinets, solid surface worktops, a freestanding bath, a walk-in shower, a two-piece toilet, white tiles, porcelain tiles, blue walls and porcelain flooring.

Adjacent to the home gym, this spacious bathroom has cubbies for workout clothes and equipment, as well as toilet, shower and built-in vanity. Two walls feature the shiplap and the other, shares the subway tile from the shower.

Charming and timeless, 5 bedroom, 3 bath, freshly-painted brick Dutch Colonial nestled in the quiet neighborhood of Sauer’s Gardens (in the Mary Munford Elementary School district)! We have fully-renovated and expanded this home to include the stylish and must-have modern upgrades, but have also worked to preserve the character of a historic 1920’s home. As you walk in to the welcoming foyer, a lovely living/sitting room with original fireplace is on your right and private dining room on your left. Go through the French doors of the sitting room and you’ll enter the heart of the home – the kitchen and family room. Featuring quartz countertops, two-toned cabinetry and large, 8’ x 5’ island with sink, the completely-renovated kitchen also sports stainless-steel Frigidaire appliances, soft close doors/drawers and recessed lighting. The bright, open family room has a fireplace and wall of windows that overlooks the spacious, fenced back yard with shed. Enjoy the flexibility of the first-floor bedroom/private study/office and adjoining full bath. Upstairs, the owner’s suite features a vaulted ceiling, 2 closets and dual vanity, water closet and large, frameless shower in the bath. Three additional bedrooms (2 with walk-in closets), full bath and laundry room round out the second floor. The unfinished basement, with access from the kitchen/family room, offers plenty of storage.
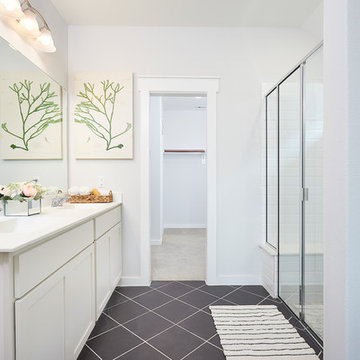
This is an example of a medium sized contemporary ensuite bathroom in Other with recessed-panel cabinets, white cabinets, an alcove shower, white tiles, metro tiles, white walls, ceramic flooring, an integrated sink, solid surface worktops, black floors, a hinged door and white worktops.

Small traditional cloakroom in Boston with recessed-panel cabinets, grey cabinets, a two-piece toilet, grey walls, porcelain flooring, an integrated sink, solid surface worktops and grey floors.
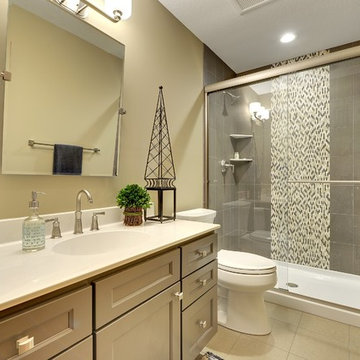
Interior Design by: Sarah Bernardy Design, LLC
Remodel by: Thorson Homes, MN
Photography by: Jesse Angell from Space Crafting Architectural Photography & Video

Medium sized classic cloakroom in Miami with recessed-panel cabinets, dark wood cabinets, mirror tiles, brown walls, an integrated sink, marble worktops, ceramic flooring and beige floors.
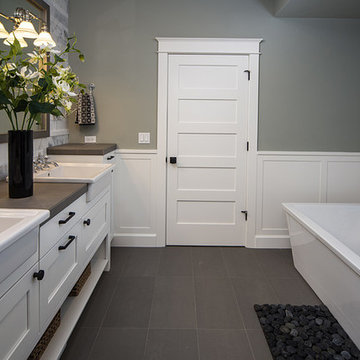
Classic ensuite bathroom in Other with an integrated sink, recessed-panel cabinets, white cabinets, tiled worktops, a built-in shower, grey tiles, porcelain tiles, green walls and ceramic flooring.
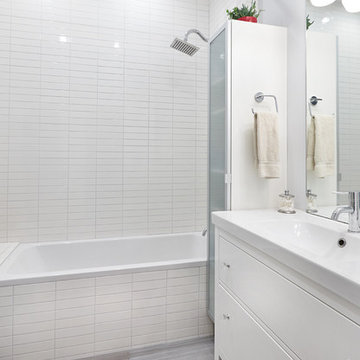
David Kingsbury, www.davidkingsburyphoto.com
Small modern ensuite bathroom in San Francisco with an integrated sink, recessed-panel cabinets, white cabinets, a built-in bath, a shower/bath combination, a one-piece toilet, grey tiles, ceramic tiles, grey walls and porcelain flooring.
Small modern ensuite bathroom in San Francisco with an integrated sink, recessed-panel cabinets, white cabinets, a built-in bath, a shower/bath combination, a one-piece toilet, grey tiles, ceramic tiles, grey walls and porcelain flooring.

Built by Old Hampshire Designs, Inc.
Architectural drawings by Bonin Architects & Associates, PLLC
John W. Hession, photographer
Turtle rug purchased at Little River Oriental Rugs in Concord, NH.
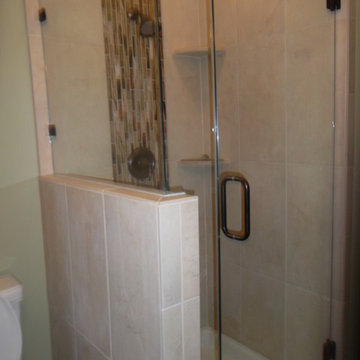
This is a small bathroom off the master bedroom. Becuase of the small space we put in a 48x48 tile shower and heated floors. A glass wall was used to help make the space feel bigger.

Custom master bathroom with freestanding tub in large curbless shower, tile flooring, and a double vanity.
Photo of a medium sized classic ensuite bathroom with recessed-panel cabinets, grey cabinets, a freestanding bath, a built-in shower, a one-piece toilet, multi-coloured tiles, porcelain tiles, white walls, porcelain flooring, an integrated sink, quartz worktops, white floors, a hinged door, multi-coloured worktops, an enclosed toilet, double sinks and a built in vanity unit.
Photo of a medium sized classic ensuite bathroom with recessed-panel cabinets, grey cabinets, a freestanding bath, a built-in shower, a one-piece toilet, multi-coloured tiles, porcelain tiles, white walls, porcelain flooring, an integrated sink, quartz worktops, white floors, a hinged door, multi-coloured worktops, an enclosed toilet, double sinks and a built in vanity unit.
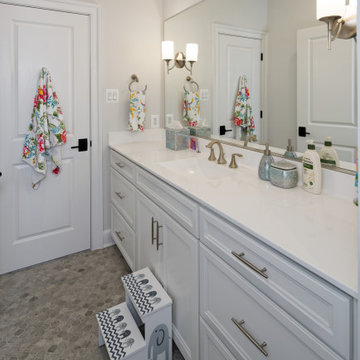
Charming bathroom with long white vanity, chrome fixtures, and a sleek integrated sink.
Photo of a medium sized classic family bathroom in DC Metro with white cabinets, a double shower, white walls, an integrated sink, a hinged door, white worktops, a built in vanity unit, multi-coloured floors, recessed-panel cabinets, ceramic tiles, ceramic flooring, solid surface worktops and a single sink.
Photo of a medium sized classic family bathroom in DC Metro with white cabinets, a double shower, white walls, an integrated sink, a hinged door, white worktops, a built in vanity unit, multi-coloured floors, recessed-panel cabinets, ceramic tiles, ceramic flooring, solid surface worktops and a single sink.

Custom bathroom remodel with a freestanding tub, rainfall showerhead, custom vanity lighting, and tile flooring.
Design ideas for a medium sized classic ensuite bathroom with recessed-panel cabinets, medium wood cabinets, a freestanding bath, beige walls, an integrated sink, white worktops, an enclosed toilet, double sinks, a built in vanity unit, mosaic tile flooring, granite worktops, black floors, a double shower, white tiles, ceramic tiles and a hinged door.
Design ideas for a medium sized classic ensuite bathroom with recessed-panel cabinets, medium wood cabinets, a freestanding bath, beige walls, an integrated sink, white worktops, an enclosed toilet, double sinks, a built in vanity unit, mosaic tile flooring, granite worktops, black floors, a double shower, white tiles, ceramic tiles and a hinged door.
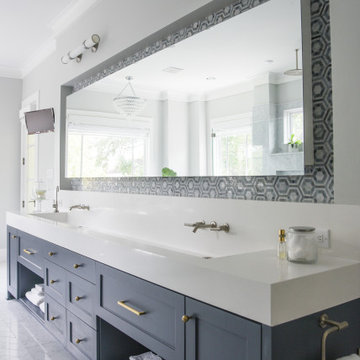
Photo of a classic ensuite bathroom in Houston with recessed-panel cabinets, grey cabinets, grey tiles, white tiles, an integrated sink, grey floors, white worktops, double sinks and a built in vanity unit.
Bathroom and Cloakroom with Recessed-panel Cabinets and an Integrated Sink Ideas and Designs
1

