Bathroom and Cloakroom with Recessed-panel Cabinets and an Integrated Sink Ideas and Designs
Refine by:
Budget
Sort by:Popular Today
121 - 140 of 4,384 photos
Item 1 of 3
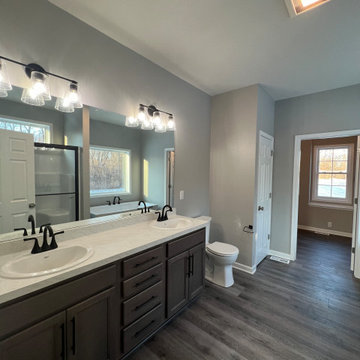
The owners wanted to match all of the hardware in their master bathroom, so they chose to go with black. It gives a sleek and fabulous look. Their vanity lights have a seeded glass that gives it a unique and stylish appearance.
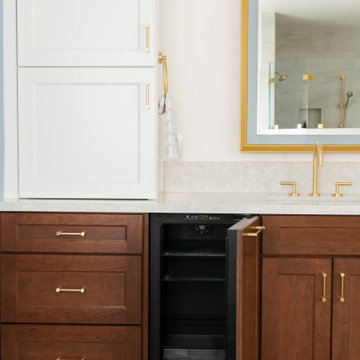
A beverage fridge is conveniently located in this primary bath for easy access to refreshments when relaxing in your tub.
Medium sized traditional ensuite bathroom in Orange County with recessed-panel cabinets, medium wood cabinets, a built in vanity unit, engineered stone worktops, white worktops, double sinks, a freestanding bath, white tiles, porcelain tiles, a walk-in shower, an integrated sink, an open shower, white walls, porcelain flooring and grey floors.
Medium sized traditional ensuite bathroom in Orange County with recessed-panel cabinets, medium wood cabinets, a built in vanity unit, engineered stone worktops, white worktops, double sinks, a freestanding bath, white tiles, porcelain tiles, a walk-in shower, an integrated sink, an open shower, white walls, porcelain flooring and grey floors.
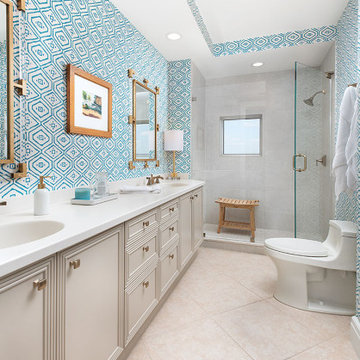
The guest bathroom features a stunning new shower laid in Venezia marble tile and replica mosaic 2×2 shower floor. The vanity was updated with fresh paint, new brushed bronze Kohler faucets, and matching brushed bronze hardware by Top Knobs. A whimsical blue geometric-inspired wallpaper rounds out this vibrant bathroom transformation.
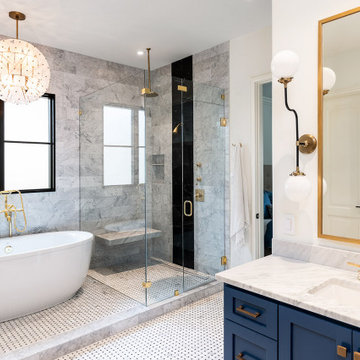
Inspiration for a medium sized midcentury ensuite bathroom in Austin with recessed-panel cabinets, blue cabinets, a freestanding bath, a shower/bath combination, a one-piece toilet, white tiles, marble tiles, white walls, mosaic tile flooring, an integrated sink, engineered stone worktops, white floors, a hinged door, white worktops, double sinks and a built in vanity unit.
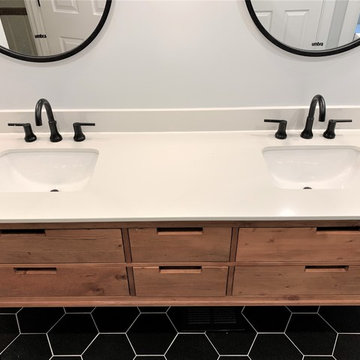
Before and After of another completed project!
A modern guest bathroom remodel in Sammamish, 4 weeks start to finish and the results are stunning! We are ready to hop into the master bathroom in this home and make it unique and fabulous as well!
Custom frame-less shower door will be installed on Friday for this current bathroom, follow us for updates, tips and great design ideas Yay!
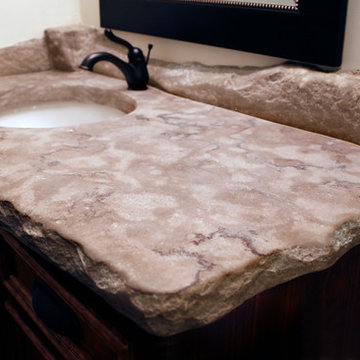
Jeffrey Sweet
Medium sized rustic shower room bathroom in Other with recessed-panel cabinets, dark wood cabinets, a two-piece toilet, beige walls, ceramic flooring, an integrated sink, concrete worktops and beige floors.
Medium sized rustic shower room bathroom in Other with recessed-panel cabinets, dark wood cabinets, a two-piece toilet, beige walls, ceramic flooring, an integrated sink, concrete worktops and beige floors.
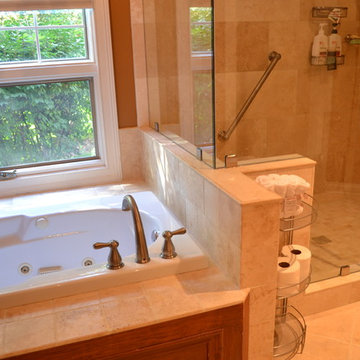
Photo of a small mediterranean ensuite bathroom in Columbus with recessed-panel cabinets, black cabinets, a corner bath, a corner shower, a two-piece toilet, beige tiles, stone tiles, beige walls, ceramic flooring and an integrated sink.
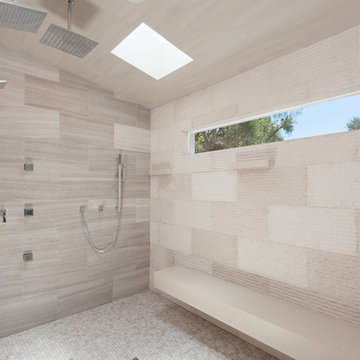
Jerri Kriegel
This is an example of an expansive modern bathroom in Los Angeles with an integrated sink, recessed-panel cabinets, dark wood cabinets, marble worktops, a freestanding bath, a one-piece toilet, multi-coloured tiles, mosaic tiles, multi-coloured walls and light hardwood flooring.
This is an example of an expansive modern bathroom in Los Angeles with an integrated sink, recessed-panel cabinets, dark wood cabinets, marble worktops, a freestanding bath, a one-piece toilet, multi-coloured tiles, mosaic tiles, multi-coloured walls and light hardwood flooring.
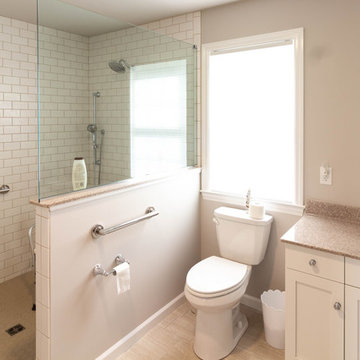
These clients had a need to create an accessible space for their aging family at their home. Approximately 1000 SF of single story living space was added onto their house, as well as large common space and an accessible bathroom with roll in shower.
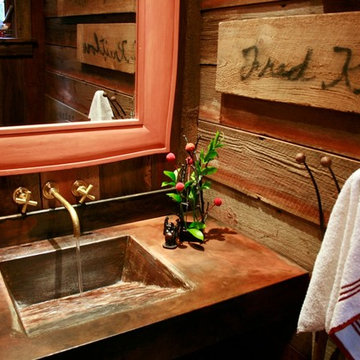
Photo of a medium sized rustic shower room bathroom in Cleveland with an integrated sink, recessed-panel cabinets, dark wood cabinets, copper worktops, a two-piece toilet and brown walls.
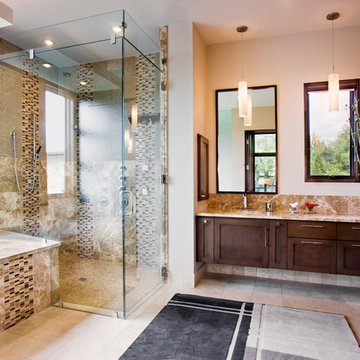
Attempting to capture a Hill Country view, this contemporary house surrounds a cluster of trees in a generous courtyard. Water elements, photovoltaics, lighting controls, and ‘smart home’ features are essential components of this high-tech, yet warm and inviting home.
Published:
Bathroom Trends, Volume 30, Number 1
Austin Home, Winter 2012
Photo Credit: Coles Hairston

This bathroom combines two very different spaces. The entry to the home which had no walkway and was never used was combined with a laundry room to create a new bath closer to the new 1st floor bedroom. A new soaking tub, shower, and vanity lend a fresh feeling to this off beat room.
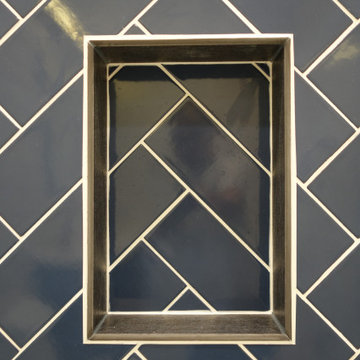
Designed-build by Kitchen Inspiration
Mid-Century Modern Bathroom with blue herringbone & white subway tiles.
Design ideas for a small midcentury shower room bathroom in San Francisco with recessed-panel cabinets, blue cabinets, an alcove bath, a shower/bath combination, a one-piece toilet, blue tiles, ceramic tiles, white walls, porcelain flooring, an integrated sink, solid surface worktops, grey floors, a hinged door, white worktops, a single sink and a freestanding vanity unit.
Design ideas for a small midcentury shower room bathroom in San Francisco with recessed-panel cabinets, blue cabinets, an alcove bath, a shower/bath combination, a one-piece toilet, blue tiles, ceramic tiles, white walls, porcelain flooring, an integrated sink, solid surface worktops, grey floors, a hinged door, white worktops, a single sink and a freestanding vanity unit.
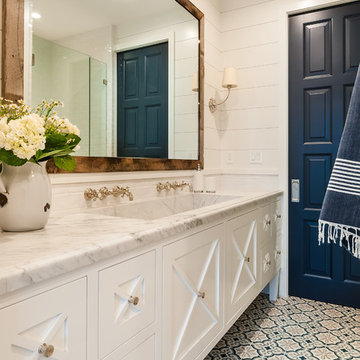
This is an example of a medium sized country shower room bathroom in Los Angeles with recessed-panel cabinets, white cabinets, white walls, mosaic tile flooring, an integrated sink, marble worktops, multi-coloured floors, white worktops, white tiles and metro tiles.
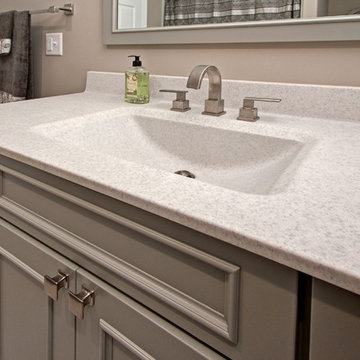
The bathroom in this finished walk-out basement remodel is accessed from either the guest bedroom or the common hallway. The Showplace Cabinetry vanity has a Dorian Gray satin finish. The faucet is Delta Vero with a Brilliance stainless finish.
Photo by Toby Weiss
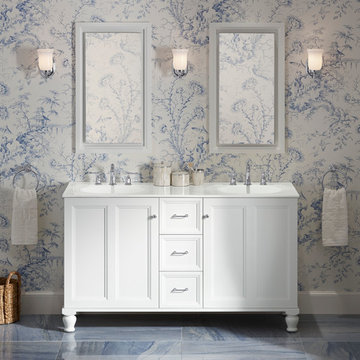
Kohler Damask 60" Double Vanity in Linen White from Tailored Vanity Collection. Kohler Ceramic Impressions Vanity Top in White Impressions with Kohler Kelston Widespread Faucet in Chrome
Kohler Verdera 15" Medicine Cabinet and Damask Surround in Linen White. Kohler Bancroft Sconces in White.
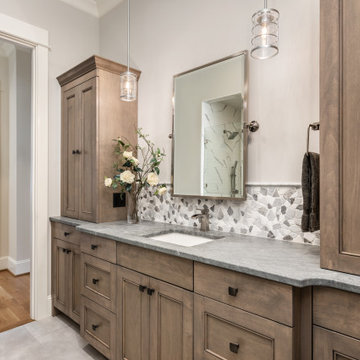
Design ideas for a medium sized mediterranean bathroom in Other with recessed-panel cabinets, grey cabinets, grey tiles, mosaic tiles, an integrated sink, grey floors, grey worktops, a single sink and a built in vanity unit.
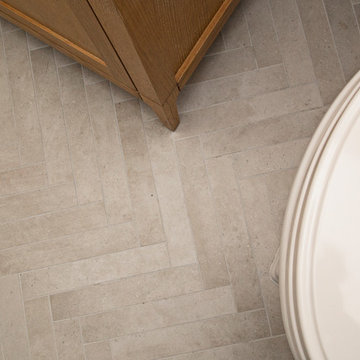
Herringbone pattern porcelain
Small midcentury shower room bathroom in New York with recessed-panel cabinets, light wood cabinets, a one-piece toilet, grey tiles, purple walls, porcelain flooring, an integrated sink, solid surface worktops, beige floors and white worktops.
Small midcentury shower room bathroom in New York with recessed-panel cabinets, light wood cabinets, a one-piece toilet, grey tiles, purple walls, porcelain flooring, an integrated sink, solid surface worktops, beige floors and white worktops.
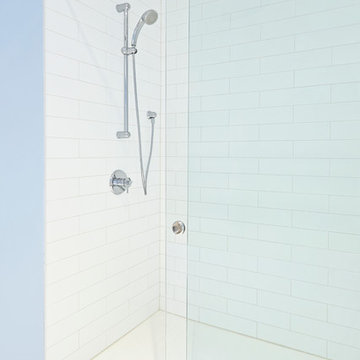
Renovations of this 100 year old home involved two stages: the first being the upstairs bathroom, followed by the kitchen and full scale update of the basement.
The original basement was used mainly for storage. The ceiling was low, with no light, and outdated electrical and plumbing. The new basement features a separate laundry, furnace, bathroom, living room and mud room. The most prominent feature of this newly renovated basement is the underpinning, which increased ceiling height. Further is the beautiful new side entrance with frosted glass doors.
Extensive repairs to the upstairs bathroom was much needed. It as well entailed converting the adjacent room into a full 4 pieces ensuite bathroom. The new spaces includes new floor joists and exterior framing along with insulation, HVAC, plumbing, and electrical. The bathrooms are a traditional design with subway tiles and mosaic marble tiles. The cast iron tub is an excellent focal feature of the bathroom that sets it back in time.
The original kitchen was cut off from the rest of the house. It also faced structural issues with the flooring and required extensive framing. The kitchen as well required extensive electrical, plumbing, and HVAC modifications. The new space is open, warm, bright and inviting. Our clients are most exited about now being able to enjoy the entire floor as one. We hope Stephan, Johanna, and Liam enjoy the home for many years to come along with the other improvements to the house.
Aristea Rizakos
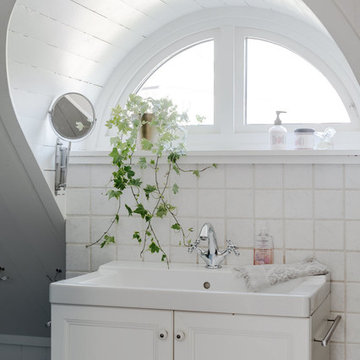
Rural bathroom in Orebro with recessed-panel cabinets, white cabinets, white tiles, porcelain tiles, white walls and an integrated sink.
Bathroom and Cloakroom with Recessed-panel Cabinets and an Integrated Sink Ideas and Designs
7

