Bathroom and Cloakroom with an Integrated Sink and Solid Surface Worktops Ideas and Designs
Refine by:
Budget
Sort by:Popular Today
161 - 180 of 14,658 photos
Item 1 of 3

Архитектор-дизайнер: Ирина Килина
Дизайнер: Екатерина Дудкина
Small contemporary shower room bathroom in Saint Petersburg with flat-panel cabinets, brown cabinets, a corner shower, a wall mounted toilet, beige tiles, porcelain tiles, beige walls, porcelain flooring, an integrated sink, solid surface worktops, black floors, a hinged door, white worktops, a shower bench, a single sink and a floating vanity unit.
Small contemporary shower room bathroom in Saint Petersburg with flat-panel cabinets, brown cabinets, a corner shower, a wall mounted toilet, beige tiles, porcelain tiles, beige walls, porcelain flooring, an integrated sink, solid surface worktops, black floors, a hinged door, white worktops, a shower bench, a single sink and a floating vanity unit.
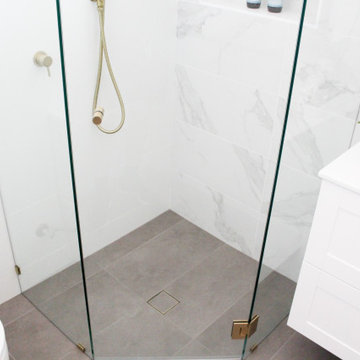
Ensuite, Small Bathrooms, Tiny Bathrooms, Frameless Shower Screen, Hampton Vanity, Shaker Style Vanity, Marble Feature Wall, Brushed Brass Tapware, Brushed Brass Shower Combo

Inspiration for a medium sized modern ensuite wet room bathroom in Chicago with flat-panel cabinets, light wood cabinets, a built-in bath, a one-piece toilet, green tiles, ceramic tiles, green walls, slate flooring, an integrated sink, solid surface worktops, grey floors, an open shower, white worktops, double sinks, a floating vanity unit and exposed beams.
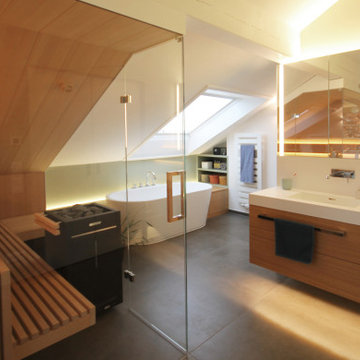
Das Wellnessbad wird als Bad en Suite über den Schlafbereich der Dachgeschossebene durch eine doppelflügelige Schiebetür betreten. Die geschickte Anordnung des Doppelwaschtischs mit der dahinter liegenden Großraumdusche, der Panoramasauna mit Ganzglaswänden sowie der optisch freistehenden Badewanne nutzen den Raum mit Dachschräge optimal aus, so dass ein großzügiger Raumeindruck entsteht, dabei bleibt sogar Fläche für einen zukünftigen Schminkplatz übrig. Die warmtonigen Wandfarben stehen im harmonischen Dialog mit den Hölzern der Sauna und der Schrankeinbauten sowie mit den dunklen, großformatigen Fliesen.
Die Sauna wurde maßgenau unter der Dachschräge des Wellnessbades eingebaut. Zum Raum hin nur durch Glasflächen abgeteilt, wird sie nicht als störender Kasten im Raum wahrgenommen, sondern bildet mit diesem eine Einheit. Dieser Eindruck wird dadurch verstärkt, dass die untere Sitzbank auf der Schmalseite der Sauna in gleicher Höhe und Tiefe scheinbar durch das Glas hindurch in das anschließende Lowboard übergeht, in das die Badewanne partiell freistehend eingeschoben ist. Die großformatigen Bodenfliesen des Bades wurden zum selben Zweck in der Sauna weitergeführt. Die Glaswände stehen haargenau im Verlauf der Fliesenfugen.
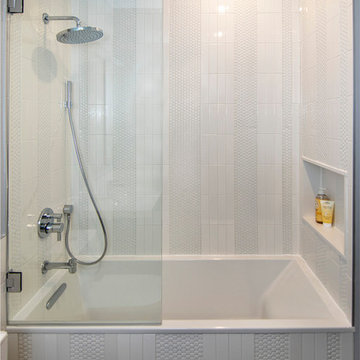
photo by Pedro Marti
This is an example of a medium sized modern family bathroom in New York with flat-panel cabinets, grey cabinets, a built-in bath, a shower/bath combination, a one-piece toilet, white tiles, ceramic tiles, grey walls, porcelain flooring, an integrated sink, solid surface worktops, grey floors, a hinged door and white worktops.
This is an example of a medium sized modern family bathroom in New York with flat-panel cabinets, grey cabinets, a built-in bath, a shower/bath combination, a one-piece toilet, white tiles, ceramic tiles, grey walls, porcelain flooring, an integrated sink, solid surface worktops, grey floors, a hinged door and white worktops.
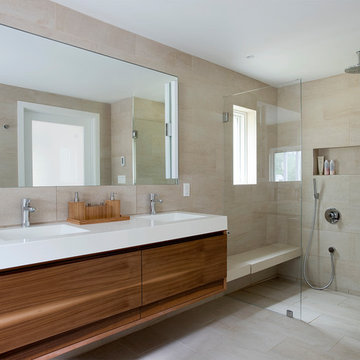
This home has been through many transformations throughout the decades. It originally was built as a ranch style in the 1970’s. Then converted into a two-story with in-law apartment in the 1980’s. In 2015, the new homeowners wished to take this to the next level and create a modern beauty in the heart of suburbia.
Photography: Jame R. Salomon
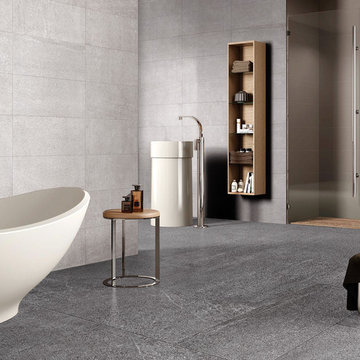
A gorgeous dark grey bathroom with our Alpine series. Perfect for residential walls and floors; commercial walls and generally heavy traffic wear floors.
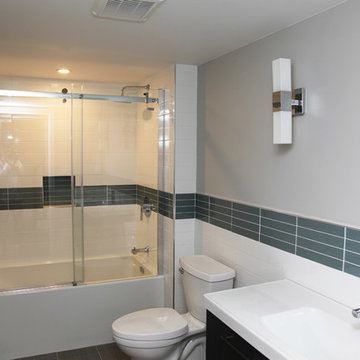
Medium sized modern shower room bathroom in Ottawa with flat-panel cabinets, beige cabinets, an alcove bath, a shower/bath combination, a two-piece toilet, blue tiles, white tiles, metro tiles, grey walls, an integrated sink, solid surface worktops and ceramic flooring.
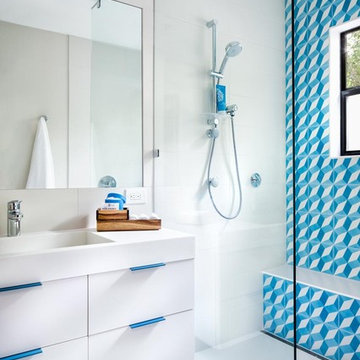
this fun and spunky design features our "modern roman holiday" pattern in a bright blue colorway! the pop of color adds so much to the sleek, contemporary white space which is outfitted with matching pops of blue. shop here: https://www.cletile.com/products/moroccan-encaustic-cement-tile-modern-roman-holiday?variant=41225653382
design by piston design/paul finkel photography
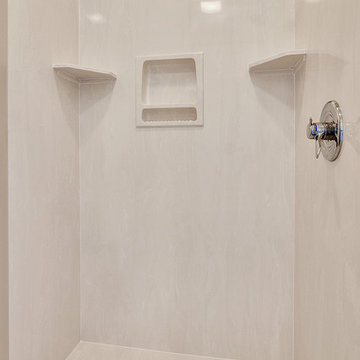
On this project we used cultured marble finishes for the counter, tub surround and shower area. Special attention was given to the shower area. Previously it had an original set in place fiberglass unit. We were able to enlarge the shower and still stay within the same wall structure - gaining a few inches here and there really made a difference. We used a shower glass door that is what we refer to as "semi-frameless". It minimizes the frame size as compared to the previously used metal framed glass door - doing this allows a larger size entry door and simpler lines. Also, its at a more competitive price point than a fully frame-less glass door. We were very pleased how this project finished out. Clean lines on the details and easy to keep clean for the homeowner.
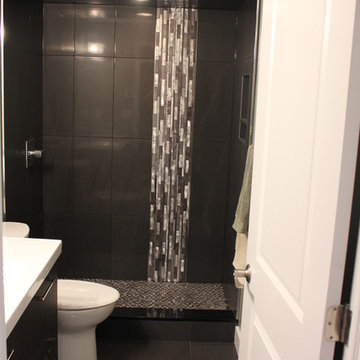
Inspiration for a medium sized modern shower room bathroom in Calgary with flat-panel cabinets, dark wood cabinets, an alcove shower, a two-piece toilet, beige tiles, brown tiles, mosaic tiles, beige walls, vinyl flooring, an integrated sink and solid surface worktops.
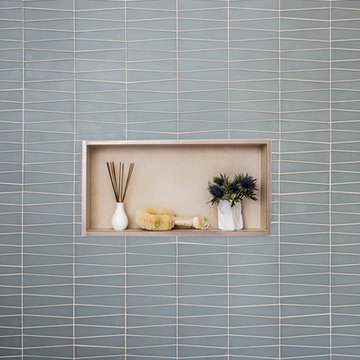
Glass bow tie tile with porcelain shower niche.
Photo Credit: Christopher Stark
This is an example of a small modern bathroom in San Francisco with flat-panel cabinets, light wood cabinets, a built-in bath, a shower/bath combination, a one-piece toilet, beige tiles, porcelain tiles, beige walls, an integrated sink, solid surface worktops and a shower curtain.
This is an example of a small modern bathroom in San Francisco with flat-panel cabinets, light wood cabinets, a built-in bath, a shower/bath combination, a one-piece toilet, beige tiles, porcelain tiles, beige walls, an integrated sink, solid surface worktops and a shower curtain.
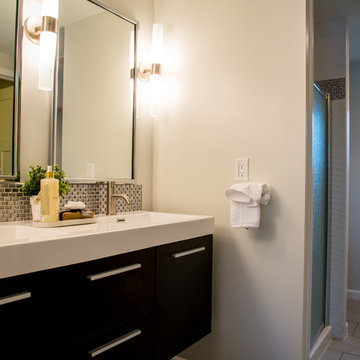
Kacper Hech
This is an example of a medium sized modern ensuite bathroom in Seattle with an integrated sink, flat-panel cabinets, dark wood cabinets, solid surface worktops, an alcove bath, an alcove shower, a two-piece toilet, white tiles, porcelain tiles, beige walls and porcelain flooring.
This is an example of a medium sized modern ensuite bathroom in Seattle with an integrated sink, flat-panel cabinets, dark wood cabinets, solid surface worktops, an alcove bath, an alcove shower, a two-piece toilet, white tiles, porcelain tiles, beige walls and porcelain flooring.
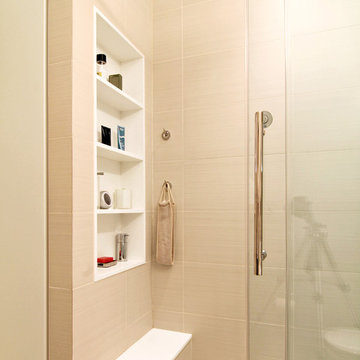
Inspiration for a small modern shower room bathroom in New York with an integrated sink, an alcove shower, beige tiles, white tiles, ceramic tiles, ceramic flooring, flat-panel cabinets, medium wood cabinets, a two-piece toilet, beige walls, solid surface worktops, beige floors and a sliding door.

Steinberger Photography
Photo of a medium sized rustic shower room bathroom in Other with mosaic tiles, open cabinets, an alcove bath, a shower/bath combination, a two-piece toilet, grey tiles, grey walls, porcelain flooring, an integrated sink, solid surface worktops, multi-coloured floors and a sliding door.
Photo of a medium sized rustic shower room bathroom in Other with mosaic tiles, open cabinets, an alcove bath, a shower/bath combination, a two-piece toilet, grey tiles, grey walls, porcelain flooring, an integrated sink, solid surface worktops, multi-coloured floors and a sliding door.

Updating of this Venice Beach bungalow home was a real treat. Timing was everything here since it was supposed to go on the market in 30day. (It took us 35days in total for a complete remodel).
The corner lot has a great front "beach bum" deck that was completely refinished and fenced for semi-private feel.
The entire house received a good refreshing paint including a new accent wall in the living room.
The kitchen was completely redo in a Modern vibe meets classical farmhouse with the labyrinth backsplash and reclaimed wood floating shelves.
Notice also the rugged concrete look quartz countertop.
A small new powder room was created from an old closet space, funky street art walls tiles and the gold fixtures with a blue vanity once again are a perfect example of modern meets farmhouse.

Wall hung ADP Glacier vanity in Natural Oak with a matching asymmetric mirror cabinet with open shelves on one side. Beneath the vanity is LED strip lighting on a sensor.
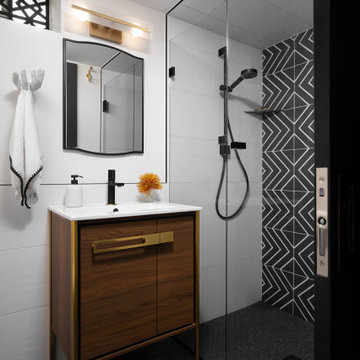
This is an example of a small contemporary shower room bathroom in Detroit with flat-panel cabinets, brown cabinets, a built-in shower, a two-piece toilet, black and white tiles, ceramic tiles, white walls, ceramic flooring, an integrated sink, solid surface worktops, black floors, a hinged door, white worktops, a single sink and a freestanding vanity unit.

Inspiration for a large world-inspired bathroom in Montreal with flat-panel cabinets, medium wood cabinets, a freestanding bath, a one-piece toilet, green tiles, ceramic tiles, green walls, porcelain flooring, an integrated sink, solid surface worktops, white floors, an open shower, white worktops, a shower bench, double sinks, a floating vanity unit and wallpapered walls.

Art Deco bathroom, featuring original 1930s cream textured tiles with green accent tile line and bath (resurfaced). Vanity designed by Hindley & Co with curved Corian top and siding, handcrafted by JFJ Joinery. The matching curved mirrored medicine cabinet is designed by Hindley & Co. The project is a 1930s art deco Spanish mission-style house in Melbourne. See more from our Arch Deco Project.
Bathroom and Cloakroom with an Integrated Sink and Solid Surface Worktops Ideas and Designs
9

