Bathroom and Cloakroom with an Integrated Sink and Wooden Worktops Ideas and Designs
Refine by:
Budget
Sort by:Popular Today
1 - 20 of 732 photos
Item 1 of 3

Aseo con ducha revestido con porcelánico imitación mármol calacatta y suelo y mueble de lavabo en madera de roble natural. las griferías lacadas en negro mate hacen este espacio singular.

共用の浴室です。ヒバ材で囲まれた空間です。落とし込まれた大きな浴槽から羊蹄山を眺めることができます。浴槽端のスノコを通ってテラスに出ることも可能です。
Design ideas for a large rustic ensuite wet room bathroom in Other with black cabinets, a hot tub, a one-piece toilet, brown tiles, beige walls, porcelain flooring, an integrated sink, wooden worktops, grey floors, a hinged door, black worktops, double sinks, a built in vanity unit, a wood ceiling and all types of wall treatment.
Design ideas for a large rustic ensuite wet room bathroom in Other with black cabinets, a hot tub, a one-piece toilet, brown tiles, beige walls, porcelain flooring, an integrated sink, wooden worktops, grey floors, a hinged door, black worktops, double sinks, a built in vanity unit, a wood ceiling and all types of wall treatment.

Design ideas for a traditional cloakroom in Grand Rapids with open cabinets, dark wood cabinets, grey tiles, porcelain tiles, grey walls, porcelain flooring, an integrated sink, wooden worktops, grey floors, brown worktops and a floating vanity unit.

Nel bagno abbiamo utilizzato gli stessi colori e materiali utilizzati nel resto dell'appartamento.
Anche qui sono stati realizzati arredi su misura per sfruttare al meglio gli spazi ridotti. Piatto doccia rivestito dello stesso materiale usato per la nicchia doccia. Mobile bagno su misura.
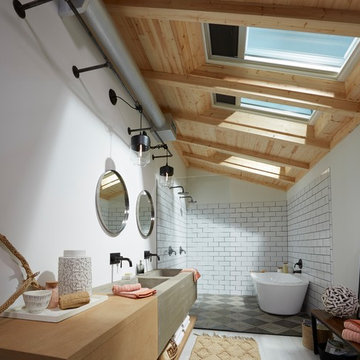
Photo of a contemporary bathroom in New York with flat-panel cabinets, light wood cabinets, a freestanding bath, a double shower, white tiles, metro tiles, white walls, painted wood flooring, an integrated sink, wooden worktops, white floors, an open shower and brown worktops.
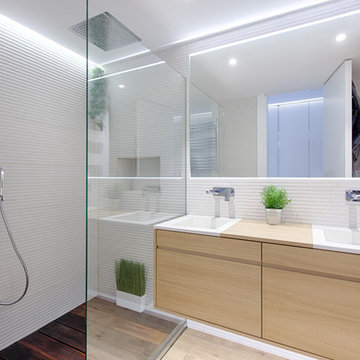
O3 Photography
Photo of a small scandinavian shower room bathroom in Other with flat-panel cabinets, light wood cabinets, an alcove shower, white walls, an integrated sink, wooden worktops, light hardwood flooring, beige floors, an open shower and beige worktops.
Photo of a small scandinavian shower room bathroom in Other with flat-panel cabinets, light wood cabinets, an alcove shower, white walls, an integrated sink, wooden worktops, light hardwood flooring, beige floors, an open shower and beige worktops.

Karl Neumann Photography
This is an example of a large rustic ensuite bathroom in Other with shaker cabinets, dark wood cabinets, blue tiles, brown tiles, grey tiles, green tiles, multi-coloured tiles, brown walls, an integrated sink and wooden worktops.
This is an example of a large rustic ensuite bathroom in Other with shaker cabinets, dark wood cabinets, blue tiles, brown tiles, grey tiles, green tiles, multi-coloured tiles, brown walls, an integrated sink and wooden worktops.

Horwitz Residence designed by Minarc
*The house is oriented so that all of the rooms can enjoy the outdoor living area which includes Pool, outdoor dinning / bbq and play court.
• The flooring used in this residence is by DuChateau Floors - Terra Collection in Zimbabwe. The modern dark colors of the collection match both contemporary & traditional interior design
• It’s orientation is thought out to maximize passive solar design and natural ventilations, with solar chimney escaping hot air during summer and heating cold air during winter eliminated the need for mechanical air handling.
• Simple Eco-conscious design that is focused on functionality and creating a healthy breathing family environment.
• The design elements are oriented to take optimum advantage of natural light and cross ventilation.
• Maximum use of natural light to cut down electrical cost.
• Interior/exterior courtyards allows for natural ventilation as do the master sliding window and living room sliders.
• Conscious effort in using only materials in their most organic form.
• Solar thermal radiant floor heating through-out the house
• Heated patio and fireplace for outdoor dining maximizes indoor/outdoor living. The entry living room has glass to both sides to further connect the indoors and outdoors.
• Floor and ceiling materials connected in an unobtrusive and whimsical manner to increase floor plan flow and space.
• Magnetic chalkboard sliders in the play area and paperboard sliders in the kids' rooms transform the house itself into a medium for children's artistic expression.
• Material contrasts (stone, steal, wood etc.) makes this modern home warm and family

Inspiration for a small modern shower room bathroom in Paris with flat-panel cabinets, white cabinets, a corner shower, a wall mounted toilet, green tiles, ceramic tiles, green walls, ceramic flooring, an integrated sink, wooden worktops, beige floors, a sliding door, brown worktops, a single sink and a floating vanity unit.

Schlichte, klassische Aufteilung mit matter Keramik am WC und Duschtasse und Waschbecken aus Mineralwerkstoffe. Das Becken eingebaut in eine Holzablage mit Stauraummöglichkeit. Klare Linien und ein Materialmix von klein zu groß definieren den Raum. Großes Raumgefühl durch die offene Dusche.

SeaThru is a new, waterfront, modern home. SeaThru was inspired by the mid-century modern homes from our area, known as the Sarasota School of Architecture.
This homes designed to offer more than the standard, ubiquitous rear-yard waterfront outdoor space. A central courtyard offer the residents a respite from the heat that accompanies west sun, and creates a gorgeous intermediate view fro guest staying in the semi-attached guest suite, who can actually SEE THROUGH the main living space and enjoy the bay views.
Noble materials such as stone cladding, oak floors, composite wood louver screens and generous amounts of glass lend to a relaxed, warm-contemporary feeling not typically common to these types of homes.
Photos by Ryan Gamma Photography

Inspiration for a large contemporary ensuite bathroom in Hawaii with flat-panel cabinets, medium wood cabinets, a walk-in shower, a freestanding bath, beige tiles, stone tiles, beige walls, travertine flooring, an integrated sink, wooden worktops, beige floors and an open shower.
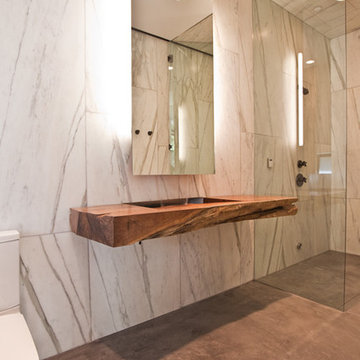
Large contemporary shower room bathroom in Los Angeles with an integrated sink, flat-panel cabinets, light wood cabinets, wooden worktops, a built-in shower, a one-piece toilet, white tiles, stone tiles, white walls and concrete flooring.

Small classic cloakroom in Other with freestanding cabinets, brown cabinets, a one-piece toilet, blue walls, dark hardwood flooring, an integrated sink, wooden worktops, brown floors, brown worktops, a freestanding vanity unit and wainscoting.
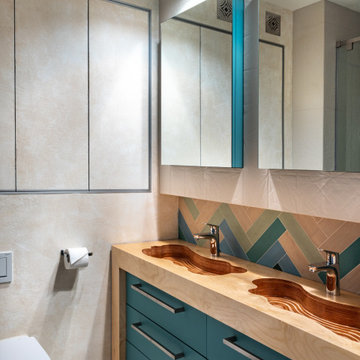
Inspiration for a contemporary bathroom in Other with flat-panel cabinets, turquoise cabinets, an integrated sink, wooden worktops, beige floors and brown worktops.

Industrial Themed apartment. Harborne, Birmingham.
The bricks are part of the structure the bricks where made water proof. Glass shower screen, white shower tray, Mixed grey tiles above the sink. Chrome radiator, Built in storage.
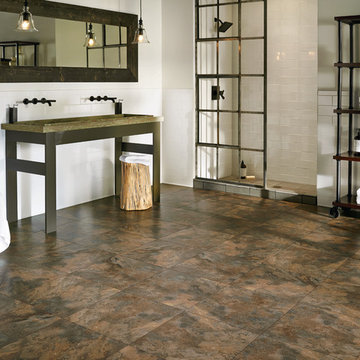
Design ideas for a large contemporary ensuite bathroom in Philadelphia with open cabinets, grey cabinets, an alcove shower, brown tiles, stone tiles, white walls, porcelain flooring, an integrated sink and wooden worktops.

This is an example of a medium sized scandinavian ensuite bathroom in Denver with an integrated sink, flat-panel cabinets, light wood cabinets, wooden worktops, a freestanding bath, a walk-in shower, a one-piece toilet, blue tiles, glass tiles, white walls and ceramic flooring.
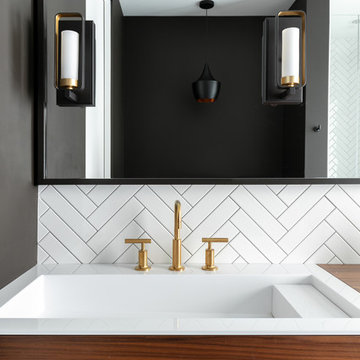
SeaThru is a new, waterfront, modern home. SeaThru was inspired by the mid-century modern homes from our area, known as the Sarasota School of Architecture.
This homes designed to offer more than the standard, ubiquitous rear-yard waterfront outdoor space. A central courtyard offer the residents a respite from the heat that accompanies west sun, and creates a gorgeous intermediate view fro guest staying in the semi-attached guest suite, who can actually SEE THROUGH the main living space and enjoy the bay views.
Noble materials such as stone cladding, oak floors, composite wood louver screens and generous amounts of glass lend to a relaxed, warm-contemporary feeling not typically common to these types of homes.
Photos by Ryan Gamma Photography
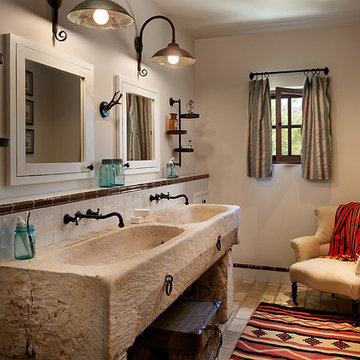
The dorm room theme continues on into the bathroom, using a re-purposed horse trough and extensive antique fixtures and details.
Inspiration for a medium sized rustic bathroom in Phoenix with beige walls, brick flooring, wooden worktops and an integrated sink.
Inspiration for a medium sized rustic bathroom in Phoenix with beige walls, brick flooring, wooden worktops and an integrated sink.
Bathroom and Cloakroom with an Integrated Sink and Wooden Worktops Ideas and Designs
1

