Refine by:
Budget
Sort by:Popular Today
41 - 60 of 1,324 photos
Item 1 of 3
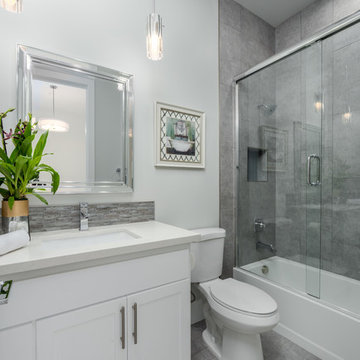
Photo of a medium sized modern family bathroom in Sacramento with flat-panel cabinets, white cabinets, an alcove shower, a two-piece toilet, white tiles, stone tiles, white walls, marble flooring, an integrated sink, limestone worktops, grey floors, a sliding door and white worktops.
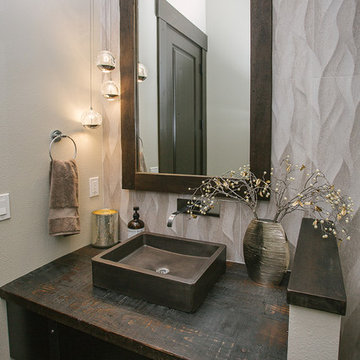
modern powder room cabinetry with custom mirror frame.
Inspiration for a medium sized classic cloakroom in Portland with all styles of cabinet, dark wood cabinets, all types of toilet, white walls, ceramic flooring, an integrated sink, wooden worktops, brown floors, brown worktops and a built in vanity unit.
Inspiration for a medium sized classic cloakroom in Portland with all styles of cabinet, dark wood cabinets, all types of toilet, white walls, ceramic flooring, an integrated sink, wooden worktops, brown floors, brown worktops and a built in vanity unit.
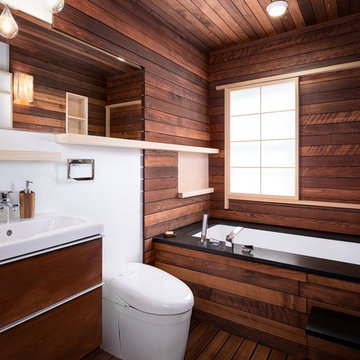
Medium sized world-inspired bathroom in Portland with flat-panel cabinets, dark wood cabinets, a submerged bath, a wall mounted toilet, white walls, dark hardwood flooring, an integrated sink and brown floors.
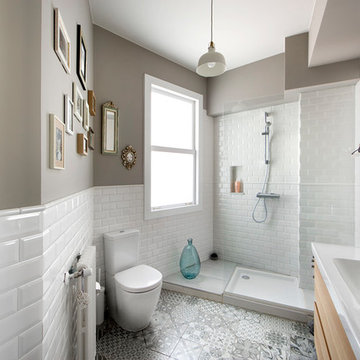
Design ideas for a medium sized contemporary shower room bathroom in Madrid with flat-panel cabinets, light wood cabinets, an alcove shower, a two-piece toilet, white tiles, metro tiles, grey walls, an integrated sink, multi-coloured floors and an open shower.
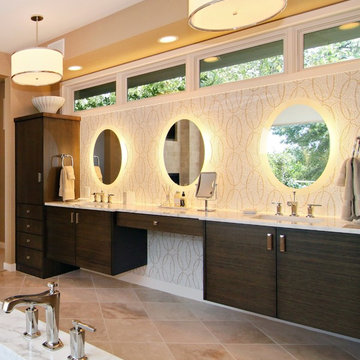
This is an example of a large contemporary ensuite bathroom in Minneapolis with mosaic tiles, flat-panel cabinets, dark wood cabinets, beige walls, travertine flooring, an integrated sink and marble worktops.
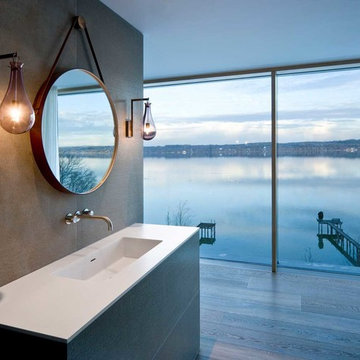
Inspiration for a medium sized contemporary ensuite bathroom in Other with flat-panel cabinets, grey cabinets, grey walls, painted wood flooring, an integrated sink and solid surface worktops.

Steve Hall Hedrich Blessing
Inspiration for a modern cloakroom in Denver with flat-panel cabinets, medium wood cabinets, white tiles, limestone flooring, an integrated sink, limestone worktops, grey floors and brown walls.
Inspiration for a modern cloakroom in Denver with flat-panel cabinets, medium wood cabinets, white tiles, limestone flooring, an integrated sink, limestone worktops, grey floors and brown walls.
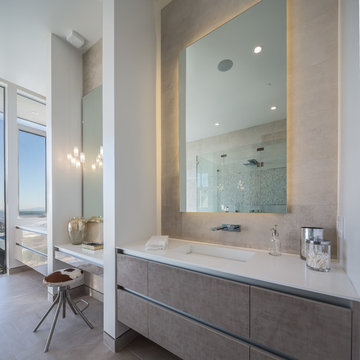
Photo of a contemporary ensuite bathroom in Los Angeles with flat-panel cabinets, dark wood cabinets, beige walls and an integrated sink.
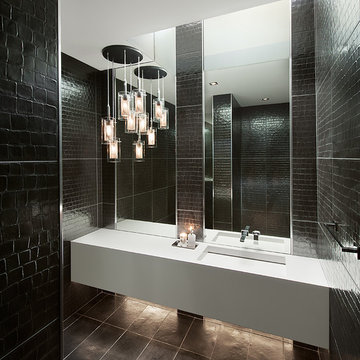
Minimalist Mountainside
Mark Boisclair Photography
This is an example of a contemporary bathroom in Phoenix with an integrated sink and black tiles.
This is an example of a contemporary bathroom in Phoenix with an integrated sink and black tiles.
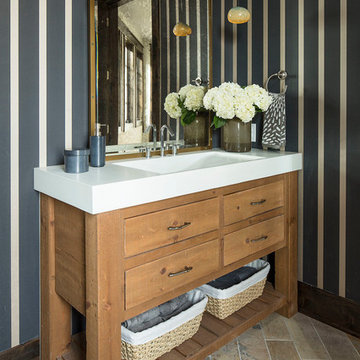
Martha O'Hara Interiors, Interior Design | Troy Thies, Photography | Shannon Gale, Photo Styling
This is an example of a traditional cloakroom in Minneapolis with an integrated sink, flat-panel cabinets, medium wood cabinets and white worktops.
This is an example of a traditional cloakroom in Minneapolis with an integrated sink, flat-panel cabinets, medium wood cabinets and white worktops.
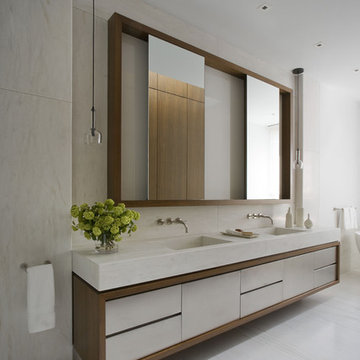
Originally designed by Delano and Aldrich in 1917, this building served as carriage house to the William and Dorothy Straight mansion several blocks away on the Upper East Side of New York. With practically no original detail, this relatively humble structure was reconfigured into something more befitting the client’s needs. To convert it for a single family, interior floor plates are carved away to form two elegant double height spaces. The front façade is modified to express the grandness of the new interior. A beautiful new rear garden is formed by the demolition of an overbuilt addition. The entire rear façade was removed and replaced. A full floor was added to the roof, and a newly configured stair core incorporated an elevator.
Architecture: DHD
Interior Designer: Eve Robinson Associates
Photography by Peter Margonelli
http://petermargonelli.com
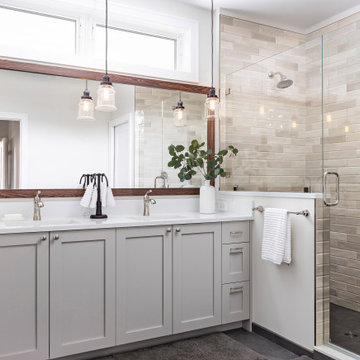
Large traditional ensuite bathroom in Detroit with beige tiles, white worktops, double sinks, a built in vanity unit, shaker cabinets, grey cabinets, an alcove shower, white walls, an integrated sink, grey floors and a hinged door.

Custom built by DCAM HOMES, one of Oakville’s most reputable builders. South of Lakeshore and steps to the lake, this newly built modern custom home features over 3,200 square feet of stylish living space in a prime location!
This stunning home provides large principal rooms that flow seamlessly from one another. The open concept design features soaring 24-foot ceilings with floor to ceiling windows flooding the space with natural light. A home office is located off the entrance foyer creating a private oasis away from the main living area. The double storey ceiling in the family room automatically draws your eyes towards the open riser wood staircase, an architectural delight. This space also features an extra wide, 74” fireplace for everyone to enjoy.
The thoughtfully designed chef’s kitchen was imported from Italy. An oversized island is the center focus of this room. Other highlights include top of the line built-in Miele appliances and gorgeous two-toned touch latch custom cabinetry.
With everyday convenience in mind - the mudroom, with access from the garage, is the perfect place for your family to “drop everything”. This space has built-in cabinets galore – providing endless storage.
Upstairs the master bedroom features a modern layout with open concept spa-like master ensuite features shower with body jets and steam shower stand-alone tub and stunning master vanity. This master suite also features beautiful corner windows and custom built-in wardrobes. The second and third bedroom also feature custom wardrobes and share a convenient jack-and-jill bathroom. Laundry is also found on this level.
Beautiful outdoor areas expand your living space – surrounded by mature trees and a private fence, this will be the perfect end of day retreat!
This home was designed with both style and function in mind to create both a warm and inviting living space.
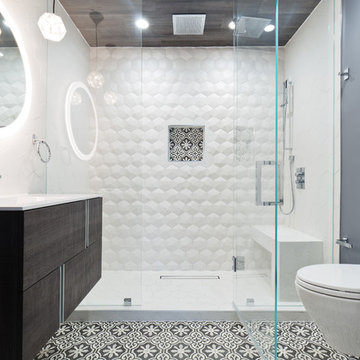
This is an example of a contemporary shower room bathroom in San Francisco with flat-panel cabinets, dark wood cabinets, an alcove shower, a wall mounted toilet, white tiles, grey walls, an integrated sink, multi-coloured floors, a hinged door and white worktops.
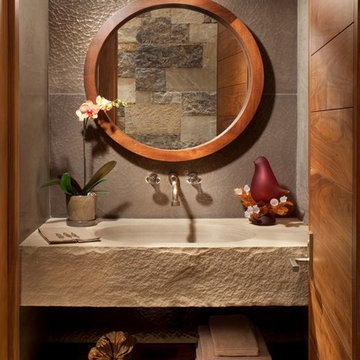
Gibeon Photography
Contemporary cloakroom in Denver with grey tiles, grey walls, an integrated sink and grey worktops.
Contemporary cloakroom in Denver with grey tiles, grey walls, an integrated sink and grey worktops.
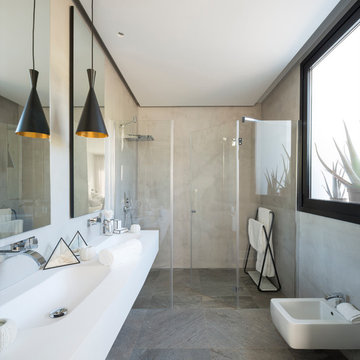
www.erlantzbiderbost.com
Medium sized contemporary shower room bathroom in Bilbao with a built-in shower, a bidet, an integrated sink and a hinged door.
Medium sized contemporary shower room bathroom in Bilbao with a built-in shower, a bidet, an integrated sink and a hinged door.
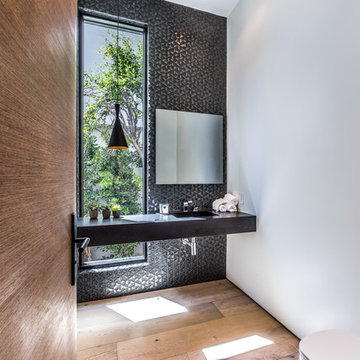
The Sunset Team
Medium sized modern cloakroom in Los Angeles with a one-piece toilet, black tiles, light hardwood flooring, an integrated sink, white walls and black worktops.
Medium sized modern cloakroom in Los Angeles with a one-piece toilet, black tiles, light hardwood flooring, an integrated sink, white walls and black worktops.
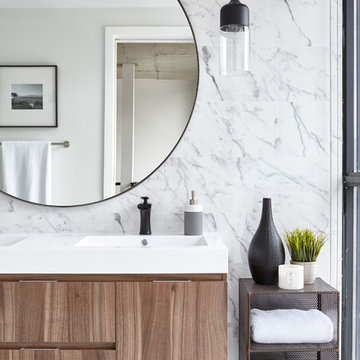
A sophisticated and mature feast for the eyes. This client was looking to create a hotel-worthy master-ensuite. By introducing marble from corner-to-corner, the subtle veins in the background make the wood grained vanity the focal point and truly accentuate the round mirror.
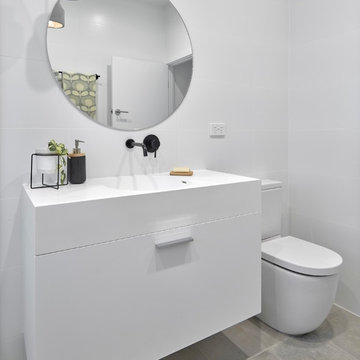
VANITY: Omvivo Neo Wall Hung Unit 1000mm (Reece) MIRROR: Abaze Signature Range Tyler Round Series (Reece) TAPWARE: Liano Nexus Range in Black (Reece) WALL TILES: Matt Super Whie Rect 300x600 (Italia Ceramics) FLOOR TILES: Varese Cenere Matt Glz Pcln R10 300x600 (Italia Ceramics) TOILET: Roca Meridian Ccbtw Bk/I (Reece) PENDANT: Client Supplied.
Phil Handforth Architectural Photography
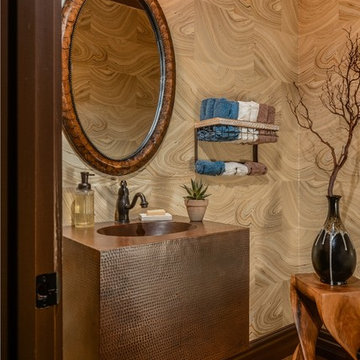
This formerly dull powder room was part of a whole house remodel. The overall concept for the home was to bring in natural, organic colors and elements and to reference stone, metals, wood, trees, and leaves. A powder room is always a great canvas on which to build a dramatic scene and the amazing sliced agate wallpaper for this powder room fits that bill perfectly. A hammered copper vanity and sink, a copper-colored pendant light, and a new ceramic wood floor give the space a clean but hearty outdoor feeling.
Photo by Bernardo Grijalva
Bathroom and Cloakroom with an Integrated Sink Ideas and Designs
3

