Refine by:
Budget
Sort by:Popular Today
161 - 180 of 820 photos
Item 1 of 3
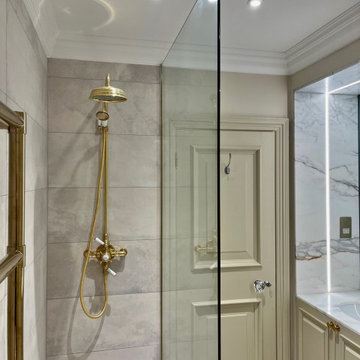
Project from design to Completion
Small contemporary grey and cream bathroom in London with beaded cabinets, beige cabinets, a wall mounted toilet, grey tiles, porcelain tiles, beige walls, porcelain flooring, a built-in sink, marble worktops, grey floors, an open shower, white worktops, a laundry area, a single sink, a built in vanity unit and a drop ceiling.
Small contemporary grey and cream bathroom in London with beaded cabinets, beige cabinets, a wall mounted toilet, grey tiles, porcelain tiles, beige walls, porcelain flooring, a built-in sink, marble worktops, grey floors, an open shower, white worktops, a laundry area, a single sink, a built in vanity unit and a drop ceiling.
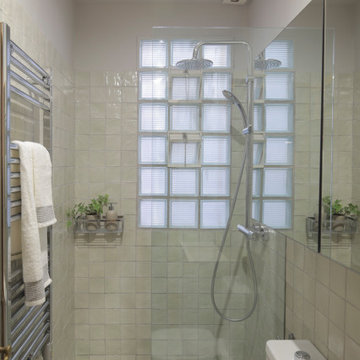
This is an example of a small contemporary grey and white shower room bathroom in Barcelona with flat-panel cabinets, white cabinets, a built-in shower, a wall mounted toilet, green tiles, porcelain tiles, green walls, porcelain flooring, a wall-mounted sink, engineered stone worktops, grey floors, an open shower, white worktops, an enclosed toilet, double sinks, a floating vanity unit and a drop ceiling.
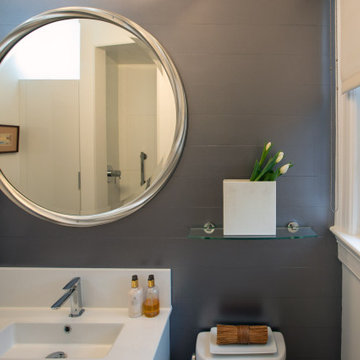
Design ideas for a small modern shower room bathroom in Baltimore with flat-panel cabinets, white cabinets, a corner shower, a two-piece toilet, white tiles, porcelain tiles, grey walls, ceramic flooring, a wall-mounted sink, solid surface worktops, grey floors, an open shower, white worktops, a shower bench, a single sink, a floating vanity unit, a drop ceiling and wainscoting.
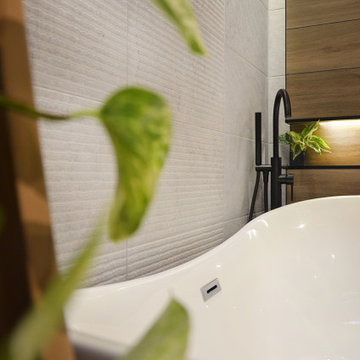
Small contemporary family bathroom in Other with grey cabinets, a freestanding bath, a shower/bath combination, a wall mounted toilet, grey tiles, ceramic tiles, grey walls, ceramic flooring, a vessel sink, tiled worktops, grey floors, an open shower, brown worktops, a single sink, a floating vanity unit and a drop ceiling.

A full renovation of 2 bedrooms / 2 bathrooms apartment, including bedroom design and planning, repositioning the old bathroom and creating the second en-suite, kitchen design and lighting, adding new hallway storage and fitting bespoke wardrobes.
Also: replacing floors, windows and bespoke large island.
Traditional detailing of sash windows, victorian fireplace, shaker style cabinetry, chevron wood floor, well mixed together with contemporary furniture and art. Lighting design implemented to improve apartment's atmosphere and to create airy, spacious and light fee of the space.

Project from design to Completion
Inspiration for a small contemporary grey and cream bathroom in London with beaded cabinets, beige cabinets, a wall mounted toilet, grey tiles, porcelain tiles, beige walls, porcelain flooring, a built-in sink, marble worktops, grey floors, an open shower, white worktops, a laundry area, a single sink, a built in vanity unit and a drop ceiling.
Inspiration for a small contemporary grey and cream bathroom in London with beaded cabinets, beige cabinets, a wall mounted toilet, grey tiles, porcelain tiles, beige walls, porcelain flooring, a built-in sink, marble worktops, grey floors, an open shower, white worktops, a laundry area, a single sink, a built in vanity unit and a drop ceiling.
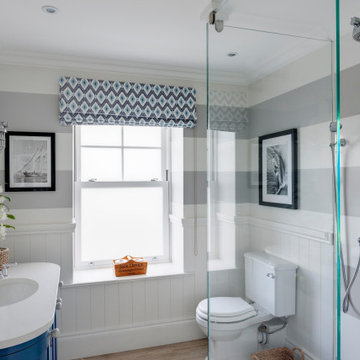
This is an example of a medium sized nautical ensuite bathroom in Devon with flat-panel cabinets, distressed cabinets, a built-in shower, a wall mounted toilet, blue tiles, blue walls, ceramic flooring, an integrated sink, onyx worktops, grey floors, an open shower, brown worktops, a wall niche, double sinks, a freestanding vanity unit, a drop ceiling and wallpapered walls.
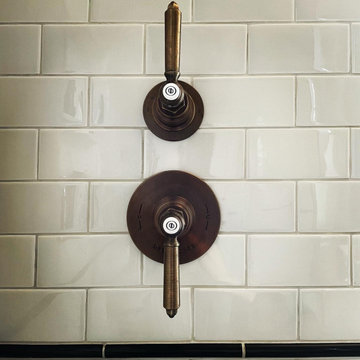
Luxury Bathroom Installation in Camberwell. Luxury Bathroom Appliances from Drummonds and Hand Made Tiles from Balineum. Its been a massive pleasure to create this amazing space for beautiful people.
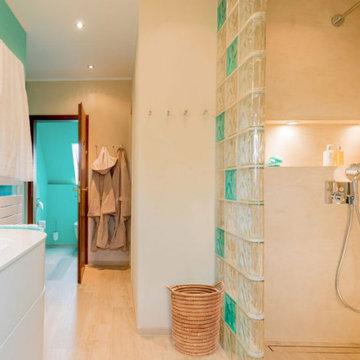
Das Ergebnis: Ein Mediterranes Wohlfühl-Bad in kräftigen Farben perfekt abgestimmt auf das Älterwerden.
Inspiration for a medium sized mediterranean shower room bathroom in Hamburg with white cabinets, a built-in shower, a wall mounted toilet, green walls, wood-effect flooring, a built-in sink, wooden worktops, brown floors, an open shower, white worktops, a wall niche, an enclosed toilet, a laundry area, a single sink, a floating vanity unit, a drop ceiling and a coffered ceiling.
Inspiration for a medium sized mediterranean shower room bathroom in Hamburg with white cabinets, a built-in shower, a wall mounted toilet, green walls, wood-effect flooring, a built-in sink, wooden worktops, brown floors, an open shower, white worktops, a wall niche, an enclosed toilet, a laundry area, a single sink, a floating vanity unit, a drop ceiling and a coffered ceiling.
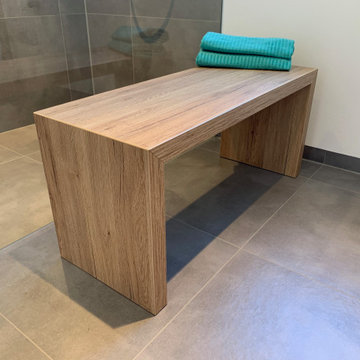
Ein in die Jahre gekommenes Badezimmer eines Einfamilienhauses musste saniert und altersgerecht umgebaut werden. Trotz eines sehr niedrigen Bodenaufbaues ist es uns gelungen nachträglich in das fast 50 Jahre alte Haus zu integrieren; sehr zur Freude unsere Auftraggeber. Die alte Badewanne musste einer Dusche weichen welche barrierefrei durchaus auch mit einem Rollator und/ oder Rollstuhl nutzbar wäre. Aus unserer Feder stammt der komplette Entwurf für das neue Bad, inklusive Fliesenspiegel, wir begleiteten die Bauherren auch bei der Handwerkersuche und bei der Vergabe, waren jederzeit für die Fragen der Kunden und auch der Handwerker erreichbar und bei Bedarf auch vor Ort wenn es erforderlich war. Zudem haben wir die Badmöbel entworfen und die Materialien und Armaturen für die Bauherren ausgesucht.
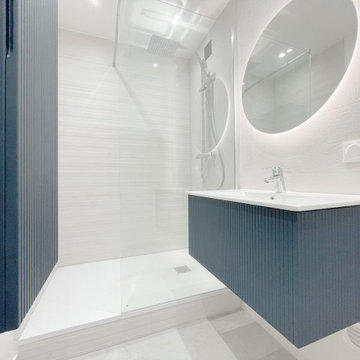
Design ideas for a small modern ensuite bathroom in Paris with beaded cabinets, blue cabinets, a built-in shower, grey tiles, grey walls, a wall-mounted sink, an open shower, a single sink, a floating vanity unit, a drop ceiling and brick walls.
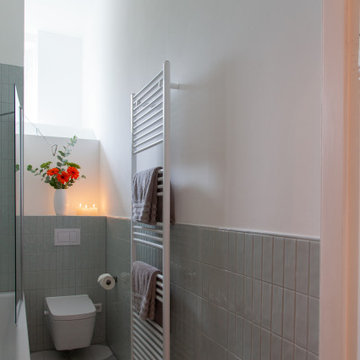
A refresh for a Berlin Altbau bathroom. Our design features soft sage green wall tile laid in a straight set pattern with white and grey circle patterned floor tiles and accents. We closed off one door way to make this bathroom more spacious and give more privacy to the previously adjoining room. Even though all the plumbing locations stayed in the same place, this space went through a great transformation resulting in a relaxing and calm bathroom.
The modern fixtures include a “Dusch-WC” (shower toilet) from Tece that saves the space of installing both a toilet and a bidet and this model uses a hot water intake instead of an internal heater which is better for the budget and uses no electricity.
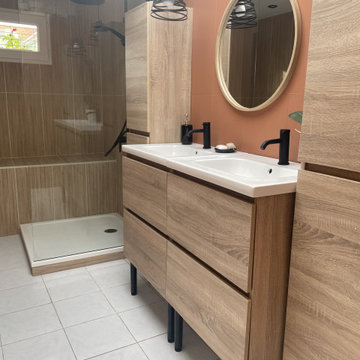
Enchaînement du mobilier laissant place à une circulation fluidifiée.
Photo of a medium sized shower room bathroom in Le Havre with beaded cabinets, light wood cabinets, a built-in shower, red tiles, wood-effect tiles, pink walls, marble flooring, a console sink, wooden worktops, white floors, an open shower, beige worktops, a shower bench, double sinks, a freestanding vanity unit and a drop ceiling.
Photo of a medium sized shower room bathroom in Le Havre with beaded cabinets, light wood cabinets, a built-in shower, red tiles, wood-effect tiles, pink walls, marble flooring, a console sink, wooden worktops, white floors, an open shower, beige worktops, a shower bench, double sinks, a freestanding vanity unit and a drop ceiling.
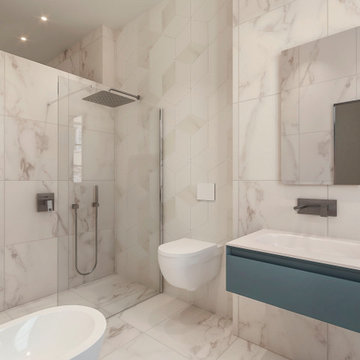
Progetto d’interni di un appartamento di circa 200 mq posto al quinto piano di un edificio di pregio nel Quadrilatero del Silenzio di Milano che sorge intorno all’elegante Piazza Duse, caratterizzata dalla raffinata architettura liberty. Le scelte per interni riprendono stili e forme del passato completandoli con elementi moderni e funzionali di design.
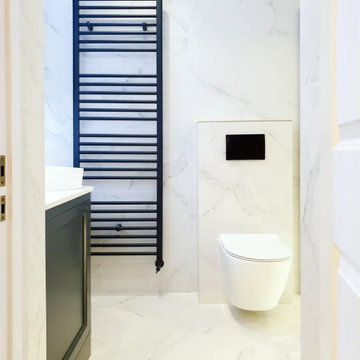
Full flat refurbishment
Medium sized contemporary grey and white ensuite half tiled bathroom in London with flat-panel cabinets, white cabinets, a built-in bath, a walk-in shower, a wall mounted toilet, white tiles, porcelain tiles, white walls, porcelain flooring, a built-in sink, marble worktops, white floors, an open shower, white worktops, feature lighting, a single sink, a floating vanity unit and a drop ceiling.
Medium sized contemporary grey and white ensuite half tiled bathroom in London with flat-panel cabinets, white cabinets, a built-in bath, a walk-in shower, a wall mounted toilet, white tiles, porcelain tiles, white walls, porcelain flooring, a built-in sink, marble worktops, white floors, an open shower, white worktops, feature lighting, a single sink, a floating vanity unit and a drop ceiling.
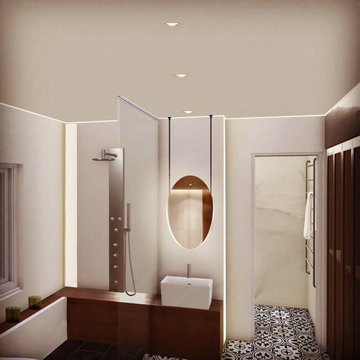
Ein Badezimmer, das im mediterranen Stil gehalten, für die barrierefreie Nutzung vorbereitet ist und nahtlos mit einem Ankleidezimmer integriert wird. Unser Ziel war es, ein ansprechendes und zugängliches Badeerlebnis zu schaffen, das sowohl ästhetisch ansprechend als auch funktional ist.
Unser Team hat sorgfältig die Merkmale des mediterranen Stils wie warme Farben, natürliche Materialien und charakteristische Elemente wie Fliesen mit mediterranen Mustern berücksichtigt. Wir streben danach, ein Ambiente zu schaffen, das an die sonnenverwöhnten Küsten des Mittelmeers erinnert und eine entspannte Atmosphäre bietet.
Ein weiterer wichtiger Aspekt unseres Projekts ist die Integration eines Ankleidezimmers, das nahtlos mit dem barrierefreien Badezimmer verbunden ist. Dies ermöglicht eine praktische und komfortable Erfahrung, indem es die Funktionalität beider Räume maximiert und gleichzeitig ein harmonisches Gesamtkonzept schafft.
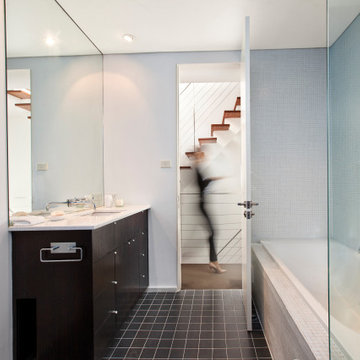
Large, open bathroom with two way entrance from stairs and WIR to master bed.. Note shelf hidden in the side of the vanity for, ah, reading material.......
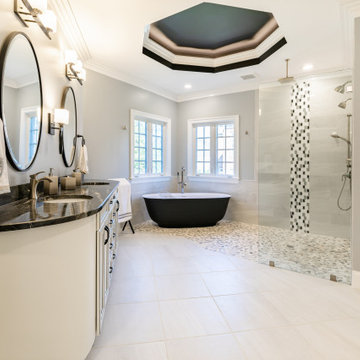
A recently moved couple decided to renovate their new home starting with their master bathroom. This couple were very intrigued with bold colors and extraordinary fixtures.
It started with choosing a bold steel free standing tub colored with black on the outside and white lon the inside. This color scheme carried over into the mosaic tiles into the shower running down vertically to accentuate a black marble top and gold mirror trim, opposite the shower area.
Prior walls were taken down and a new angled wall was made to house new round custom-made double vanity cabinets.
A new commode room was built behind new shower space along with double shower panel and rain shower over river rock stone floors, and porcelain floor with heated floor underneath.
A tray ceiling in the middle of bathroom trimmed with gold crown and painted in black accent helps set apart bathroom project.
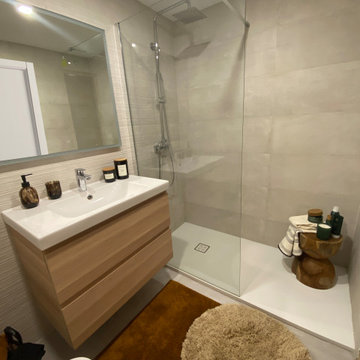
Reforma de baño con plato de ducha y mampara de cristal. Mueble con lavabo integrado y espejo retroiluminado.
Azulejos en tono gris mate con ondas en la parte del lavabo y liso en la parte de la ducha.
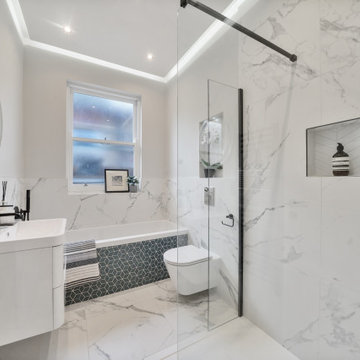
A full renovation of 2 bedrooms / 2 bathrooms apartment, including bedroom design and planning, repositioning the old bathroom and creating the second en-suite, kitchen design and lighting, adding new hallway storage and fitting bespoke wardrobes.
Also: replacing floors, windows and bespoke large island.
Traditional detailing of sash windows, victorian fireplace, shaker style cabinetry, chevron wood floor, well mixed together with contemporary furniture and art. Lighting design implemented to improve apartment's atmosphere and to create airy, spacious and light fee of the space.
Bathroom and Cloakroom with an Open Shower and a Drop Ceiling Ideas and Designs
9

