Refine by:
Budget
Sort by:Popular Today
161 - 180 of 6,014 photos
Item 1 of 3
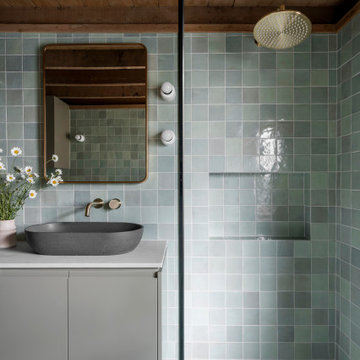
Photo of a small rustic ensuite bathroom in Other with a corner shower, green tiles, porcelain tiles, engineered stone worktops, an open shower, grey worktops, a floating vanity unit and exposed beams.

Photo of a medium sized classic ensuite bathroom in Saint Petersburg with louvered cabinets, black cabinets, a freestanding bath, an alcove shower, a wall mounted toilet, grey tiles, cement tiles, grey walls, marble flooring, a built-in sink, marble worktops, grey floors, an open shower, grey worktops, a single sink, a freestanding vanity unit, a drop ceiling and wainscoting.

On the other side of the stairway is a dreamy basement bathroom that mixes classic furnishings with bold patterns. Green ceramic tile in the shower is both soothing and functional, while Cle Tile in a bold, yet timeless pattern draws the eye. Complimented by a vintage-style vanity from Restoration Hardware and classic gold faucets and finishes, this is a bathroom any guest would love.
The bathroom layout remained largely the same, but the space was expanded to allow for a more spacious walk-in shower and vanity by relocating the wall to include a sink area previously part of the adjoining mudroom. With minimal impact to the existing plumbing, this bathroom was transformed aesthetically to create the luxurious experience our homeowners sought. Ample hooks for guests and little extras add subtle glam to an otherwise functional space.

modern country house en-suite green bathroom 3D design and final space, green smoke panelling and walk in shower
Design ideas for a medium sized country grey and teal ensuite bathroom in Buckinghamshire with flat-panel cabinets, black cabinets, a freestanding bath, a walk-in shower, a one-piece toilet, green tiles, porcelain tiles, green walls, ceramic flooring, a vessel sink, quartz worktops, multi-coloured floors, an open shower, grey worktops, double sinks, a freestanding vanity unit, a vaulted ceiling and panelled walls.
Design ideas for a medium sized country grey and teal ensuite bathroom in Buckinghamshire with flat-panel cabinets, black cabinets, a freestanding bath, a walk-in shower, a one-piece toilet, green tiles, porcelain tiles, green walls, ceramic flooring, a vessel sink, quartz worktops, multi-coloured floors, an open shower, grey worktops, double sinks, a freestanding vanity unit, a vaulted ceiling and panelled walls.

This Large Walk In Shower with a Hinged Flipper Panel on add protection against water spray.
Inspiration for a medium sized modern grey and white ensuite bathroom in West Midlands with flat-panel cabinets, white cabinets, a built-in shower, a one-piece toilet, grey tiles, ceramic tiles, grey walls, porcelain flooring, a submerged sink, solid surface worktops, grey floors, an open shower, grey worktops, a feature wall, a single sink, a built in vanity unit and brick walls.
Inspiration for a medium sized modern grey and white ensuite bathroom in West Midlands with flat-panel cabinets, white cabinets, a built-in shower, a one-piece toilet, grey tiles, ceramic tiles, grey walls, porcelain flooring, a submerged sink, solid surface worktops, grey floors, an open shower, grey worktops, a feature wall, a single sink, a built in vanity unit and brick walls.
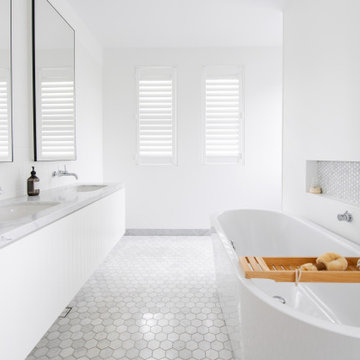
ensuite with double basin, free-standing bath, and concealed shower and WC
Design ideas for a medium sized coastal ensuite bathroom in Sydney with shaker cabinets, white cabinets, a freestanding bath, an alcove shower, a wall mounted toilet, white tiles, white walls, marble flooring, a built-in sink, marble worktops, grey floors, an open shower, grey worktops, an enclosed toilet, double sinks and a floating vanity unit.
Design ideas for a medium sized coastal ensuite bathroom in Sydney with shaker cabinets, white cabinets, a freestanding bath, an alcove shower, a wall mounted toilet, white tiles, white walls, marble flooring, a built-in sink, marble worktops, grey floors, an open shower, grey worktops, an enclosed toilet, double sinks and a floating vanity unit.
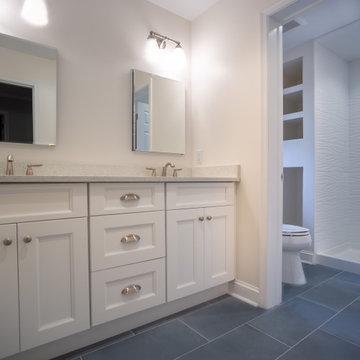
Design ideas for a small classic ensuite bathroom in Wilmington with shaker cabinets, white cabinets, an alcove shower, white tiles, porcelain flooring, a built-in sink, granite worktops, grey floors, an open shower, grey worktops, double sinks and a built in vanity unit.
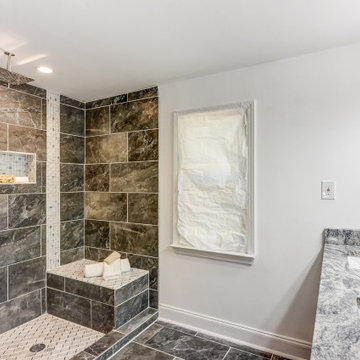
Photo of a large modern ensuite bathroom in Atlanta with shaker cabinets, white cabinets, a walk-in shower, a one-piece toilet, ceramic tiles, grey walls, ceramic flooring, a submerged sink, granite worktops, grey floors, an open shower, grey worktops, a shower bench, double sinks and a built in vanity unit.

Photo of a medium sized contemporary grey and white shower room bathroom in London with grey cabinets, a walk-in shower, grey tiles, cement tiles, grey walls, limestone flooring, a vessel sink, tiled worktops, grey floors, an open shower, grey worktops, a single sink and a built in vanity unit.
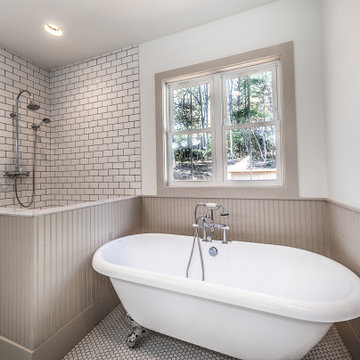
This is an example of a large farmhouse ensuite bathroom in Other with shaker cabinets, black cabinets, a claw-foot bath, a corner shower, white tiles, metro tiles, grey walls, porcelain flooring, a submerged sink, granite worktops, white floors, an open shower and grey worktops.

Shower and vanity in master suite. Frameless mirrors side clips, light wood floating vanity with flat-panel drawers and matte black hardware. Double undermount sinks with stone counter. Spacious shower with glass enclosure, rain shower head, hand shower. Floor to ceiling mosaic tiles and mosaic tile floor.
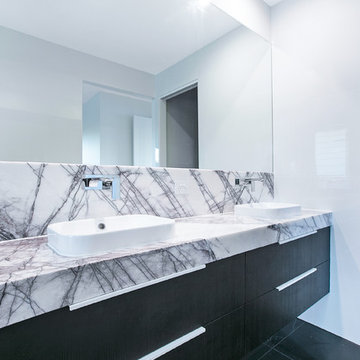
D'Arcy & Co
Photo of a large contemporary ensuite bathroom in Brisbane with a walk-in shower, white walls, ceramic flooring, a vessel sink, black floors, an open shower, flat-panel cabinets, black cabinets, black and white tiles, engineered stone worktops, grey worktops, a two-piece toilet and ceramic tiles.
Photo of a large contemporary ensuite bathroom in Brisbane with a walk-in shower, white walls, ceramic flooring, a vessel sink, black floors, an open shower, flat-panel cabinets, black cabinets, black and white tiles, engineered stone worktops, grey worktops, a two-piece toilet and ceramic tiles.
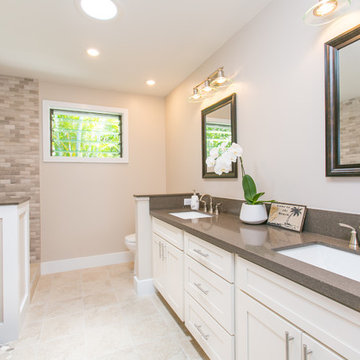
Design ideas for a medium sized coastal ensuite bathroom in Hawaii with shaker cabinets, white cabinets, a freestanding bath, a corner shower, a two-piece toilet, beige tiles, porcelain tiles, beige walls, porcelain flooring, a submerged sink, granite worktops, beige floors, an open shower and grey worktops.

Bad im Unique Cube
Large urban ensuite bathroom in Other with a freestanding bath, ceramic flooring, a vessel sink, a corner shower, a wall mounted toilet, grey walls, grey floors, an open shower, grey tiles, wooden worktops, grey worktops and feature lighting.
Large urban ensuite bathroom in Other with a freestanding bath, ceramic flooring, a vessel sink, a corner shower, a wall mounted toilet, grey walls, grey floors, an open shower, grey tiles, wooden worktops, grey worktops and feature lighting.
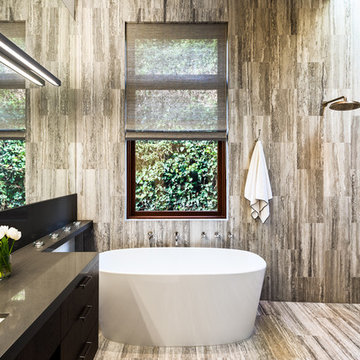
Ciro Coelho Photography
This is an example of a contemporary bathroom in Santa Barbara with a walk-in shower, flat-panel cabinets, a submerged sink, an open shower and grey worktops.
This is an example of a contemporary bathroom in Santa Barbara with a walk-in shower, flat-panel cabinets, a submerged sink, an open shower and grey worktops.

Winner of 2018 NKBA Northern California Chapter Design Competition
* Second place Large Bath
Large contemporary ensuite bathroom in San Francisco with flat-panel cabinets, dark wood cabinets, a freestanding bath, a walk-in shower, grey tiles, glass tiles, green walls, medium hardwood flooring, a submerged sink, granite worktops, brown floors, an open shower and grey worktops.
Large contemporary ensuite bathroom in San Francisco with flat-panel cabinets, dark wood cabinets, a freestanding bath, a walk-in shower, grey tiles, glass tiles, green walls, medium hardwood flooring, a submerged sink, granite worktops, brown floors, an open shower and grey worktops.

Curbless walk-in shower with neo-angled glass for the shower.
Large classic ensuite bathroom in Portland with beaded cabinets, medium wood cabinets, a freestanding bath, a built-in shower, porcelain flooring, a submerged sink, marble worktops, beige floors, an open shower, grey worktops, an enclosed toilet, double sinks and a floating vanity unit.
Large classic ensuite bathroom in Portland with beaded cabinets, medium wood cabinets, a freestanding bath, a built-in shower, porcelain flooring, a submerged sink, marble worktops, beige floors, an open shower, grey worktops, an enclosed toilet, double sinks and a floating vanity unit.
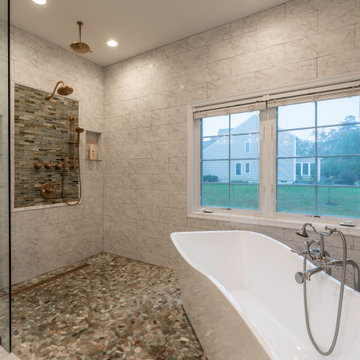
Elegant and Stunning, are just a few words to describe the remodeling project for this Chantilly, VA home.
This Chantilly family, desired a colorful update to their outdated home which included wood type cabinetry and white walls.
Our expert team redesigned their entire living, dining and kitchen spaces using a masterful combination of dark hardwood flooring, gray walls, marble style counter and island tops, and dark blue and white cabinetry throughout kitchen/living spaces.
The kitchen/dining area is complete with pendant lighting, stainless steel appliances, and glass cabinet doors.
The master bathroom was also completely redesigned to match the design of the living and kitchen spaces. Complete with new freestanding tub, open shower, and new double vanity.
All these design features are among many others which have been combined to breathe new life for this beautiful family home.
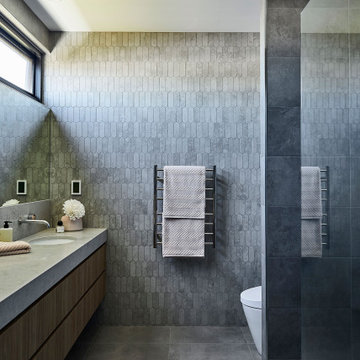
Large contemporary ensuite bathroom in Geelong with flat-panel cabinets, dark wood cabinets, grey tiles, mosaic tiles, grey walls, cement flooring, a submerged sink, engineered stone worktops, grey floors, an open shower, grey worktops, a single sink and a floating vanity unit.
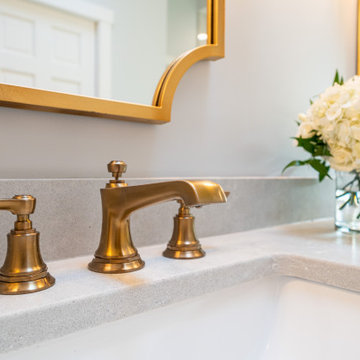
the client decided to eliminate the bathtub and install a large shower with partial fixed shower glass instead of a shower door
Inspiration for a medium sized traditional ensuite bathroom in Other with shaker cabinets, blue cabinets, a walk-in shower, a one-piece toilet, grey tiles, ceramic tiles, grey walls, mosaic tile flooring, a submerged sink, engineered stone worktops, grey floors, an open shower, grey worktops, a shower bench, double sinks, a freestanding vanity unit and wainscoting.
Inspiration for a medium sized traditional ensuite bathroom in Other with shaker cabinets, blue cabinets, a walk-in shower, a one-piece toilet, grey tiles, ceramic tiles, grey walls, mosaic tile flooring, a submerged sink, engineered stone worktops, grey floors, an open shower, grey worktops, a shower bench, double sinks, a freestanding vanity unit and wainscoting.
Bathroom and Cloakroom with an Open Shower and Grey Worktops Ideas and Designs
9

