Refine by:
Budget
Sort by:Popular Today
1 - 20 of 463 photos
Item 1 of 3
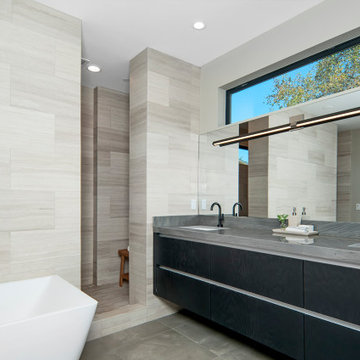
Stunner Master Bathroom with HUGE walk-in shower, double vanity with motion sensing faucets. Sleek and sophisticated natural stone cladding and counters.

Ein Bad zum Ruhe finden. Hier drängt sich nichts auf, alles ist harmonisch aufeinander abgestimmt.
This is an example of a large contemporary shower room bathroom in Other with flat-panel cabinets, beige cabinets, a built-in bath, an alcove shower, a wall mounted toilet, beige tiles, limestone tiles, beige walls, light hardwood flooring, an integrated sink, limestone worktops, beige floors, an open shower, beige worktops, an enclosed toilet, a single sink, a freestanding vanity unit and a wood ceiling.
This is an example of a large contemporary shower room bathroom in Other with flat-panel cabinets, beige cabinets, a built-in bath, an alcove shower, a wall mounted toilet, beige tiles, limestone tiles, beige walls, light hardwood flooring, an integrated sink, limestone worktops, beige floors, an open shower, beige worktops, an enclosed toilet, a single sink, a freestanding vanity unit and a wood ceiling.

“Milne’s meticulous eye for detail elevated this master suite to a finely-tuned alchemy of balanced design. It shows that you can use dark and dramatic pieces from our carbon fibre collection and still achieve the restful bathroom sanctuary that is at the top of clients’ wish lists.”
Miles Hartwell, Co-founder, Splinter Works Ltd
When collaborations work they are greater than the sum of their parts, and this was certainly the case in this project. I was able to respond to Splinter Works’ designs by weaving in natural materials, that perhaps weren’t the obvious choice, but they ground the high-tech materials and soften the look.
It was important to achieve a dialog between the bedroom and bathroom areas, so the graphic black curved lines of the bathroom fittings were countered by soft pink calamine and brushed gold accents.
We introduced subtle repetitions of form through the circular black mirrors, and the black tub filler. For the first time Splinter Works created a special finish for the Hammock bath and basins, a lacquered matte black surface. The suffused light that reflects off the unpolished surface lends to the serene air of warmth and tranquility.
Walking through to the master bedroom, bespoke Splinter Works doors slide open with bespoke handles that were etched to echo the shapes in the striking marbleised wallpaper above the bed.
In the bedroom, specially commissioned furniture makes the best use of space with recessed cabinets around the bed and a wardrobe that banks the wall to provide as much storage as possible. For the woodwork, a light oak was chosen with a wash of pink calamine, with bespoke sculptural handles hand-made in brass. The myriad considered details culminate in a delicate and restful space.
PHOTOGRAPHY BY CARMEL KING

His and hers master bath with spa tub.
This is an example of an expansive contemporary ensuite bathroom in Chicago with white cabinets, a freestanding bath, grey tiles, grey floors, grey worktops, grey walls, a double shower, limestone tiles, wood-effect flooring, a submerged sink, limestone worktops, an open shower, double sinks, a freestanding vanity unit and flat-panel cabinets.
This is an example of an expansive contemporary ensuite bathroom in Chicago with white cabinets, a freestanding bath, grey tiles, grey floors, grey worktops, grey walls, a double shower, limestone tiles, wood-effect flooring, a submerged sink, limestone worktops, an open shower, double sinks, a freestanding vanity unit and flat-panel cabinets.

Photo: Paul Finkel
Design ideas for a medium sized contemporary ensuite bathroom in Austin with a freestanding bath, grey tiles, white walls, limestone tiles, a walk-in shower, porcelain flooring, beige floors and an open shower.
Design ideas for a medium sized contemporary ensuite bathroom in Austin with a freestanding bath, grey tiles, white walls, limestone tiles, a walk-in shower, porcelain flooring, beige floors and an open shower.
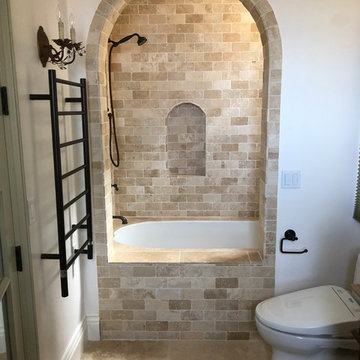
Photo of a large mediterranean ensuite bathroom in San Diego with a submerged bath, a shower/bath combination, a one-piece toilet, beige tiles, limestone tiles, beige walls, limestone flooring, beige floors and an open shower.
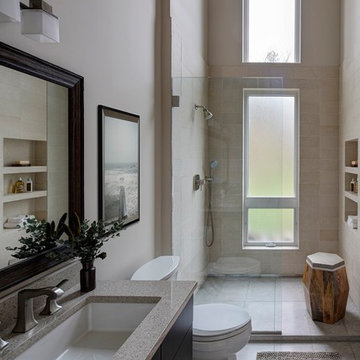
Eric Hausman
Design ideas for a medium sized contemporary ensuite bathroom in Chicago with flat-panel cabinets, dark wood cabinets, an alcove bath, an alcove shower, a two-piece toilet, beige tiles, limestone tiles, beige walls, a submerged sink, solid surface worktops, beige floors and an open shower.
Design ideas for a medium sized contemporary ensuite bathroom in Chicago with flat-panel cabinets, dark wood cabinets, an alcove bath, an alcove shower, a two-piece toilet, beige tiles, limestone tiles, beige walls, a submerged sink, solid surface worktops, beige floors and an open shower.

Design ideas for a nautical ensuite bathroom in Orange County with flat-panel cabinets, brown cabinets, a freestanding bath, a walk-in shower, beige tiles, limestone tiles, limestone flooring, a submerged sink, engineered stone worktops, beige floors, an open shower, white worktops, an enclosed toilet, double sinks, a built in vanity unit and a vaulted ceiling.

Carved slabs slope the floor in this open Master Bathroom design.
This is an example of a medium sized modern ensuite bathroom in San Francisco with a freestanding bath, a built-in shower, beige tiles, white walls, beige floors, an open shower, limestone tiles and limestone flooring.
This is an example of a medium sized modern ensuite bathroom in San Francisco with a freestanding bath, a built-in shower, beige tiles, white walls, beige floors, an open shower, limestone tiles and limestone flooring.

This stunning bathroom vanity comes together with light hues of blue and rich tan colors. The beautiful ornamentation on the mirrors creates an exquisite focal point that draw the eye up.
http://www.semmelmanninteriors.com/

John Siemering Homes. Custom Home Builder in Austin, TX
Design ideas for a large eclectic ensuite bathroom in Austin with raised-panel cabinets, medium wood cabinets, a built-in bath, a walk-in shower, beige tiles, limestone tiles, blue walls, concrete flooring, granite worktops, grey floors and an open shower.
Design ideas for a large eclectic ensuite bathroom in Austin with raised-panel cabinets, medium wood cabinets, a built-in bath, a walk-in shower, beige tiles, limestone tiles, blue walls, concrete flooring, granite worktops, grey floors and an open shower.

Woodside, CA spa-sauna project is one of our favorites. From the very first moment we realized that meeting customers expectations would be very challenging due to limited timeline but worth of trying at the same time. It was one of the most intense projects which also was full of excitement as we were sure that final results would be exquisite and would make everyone happy.
This sauna was designed and built from the ground up by TBS Construction's team. Goal was creating luxury spa like sauna which would be a personal in-house getaway for relaxation. Result is exceptional. We managed to meet the timeline, deliver quality and make homeowner happy.
TBS Construction is proud being a creator of Atherton Luxury Spa-Sauna.

The sensitive refurbishment of this Grade II Listed property located on Hertford Street, Mayfair, London.
The work involved remodelling this lateral apartment to create an additional bedroom.
The non-original mezzanine was replaced with a new slim line deck constructed out of cross-laminated timber, reducing the floor depth and increasing the floor-to-ceiling height of the new principal bedroom.
A series of joinery pieces create separation between rooms that can be removed in the future.
Westminster City Council
Abitare
Architecture Today
Afasia archzine
Dezeen
Divisare
Est living
Leibal
Opumo
Simplicity love
Wallpaper Magazine

This painted master bathroom was designed and made by Tim Wood.
One end of the bathroom has built in wardrobes painted inside with cedar of Lebanon backs, adjustable shelves, clothes rails, hand made soft close drawers and specially designed and made shoe racking.
The vanity unit has a partners desk look with adjustable angled mirrors and storage behind. All the tap fittings were supplied in nickel including the heated free standing towel rail. The area behind the lavatory was boxed in with cupboards either side and a large glazed cupboard above. Every aspect of this bathroom was co-ordinated by Tim Wood.
Designed, hand made and photographed by Tim Wood

Design ideas for an expansive farmhouse ensuite wet room bathroom in Sydney with recessed-panel cabinets, medium wood cabinets, a freestanding bath, limestone tiles, limestone flooring, an open shower, double sinks, a built in vanity unit, beige tiles, beige walls, marble worktops, beige floors, an integrated sink and multi-coloured worktops.
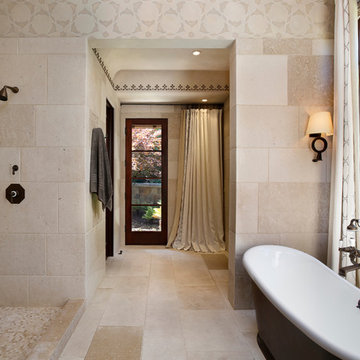
Designed and built by Pacific Peninsula Group.
Master Bathroom with mahogany windows and doors and limestone walls.
Photography by Bernard Andre.
Inspiration for a mediterranean bathroom in San Francisco with a freestanding bath, a walk-in shower, an open shower and limestone tiles.
Inspiration for a mediterranean bathroom in San Francisco with a freestanding bath, a walk-in shower, an open shower and limestone tiles.
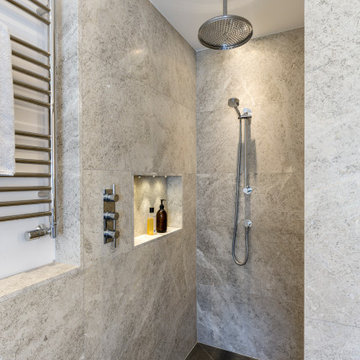
Design ideas for a contemporary ensuite bathroom in London with a walk-in shower, limestone tiles, black floors and an open shower.

Family Bathroom
Design ideas for a small contemporary bathroom in Hampshire with flat-panel cabinets, brown cabinets, a wall mounted toilet, brown tiles, limestone tiles, porcelain flooring, a console sink, laminate worktops, brown floors, an open shower, brown worktops, a wall niche, a single sink and a floating vanity unit.
Design ideas for a small contemporary bathroom in Hampshire with flat-panel cabinets, brown cabinets, a wall mounted toilet, brown tiles, limestone tiles, porcelain flooring, a console sink, laminate worktops, brown floors, an open shower, brown worktops, a wall niche, a single sink and a floating vanity unit.
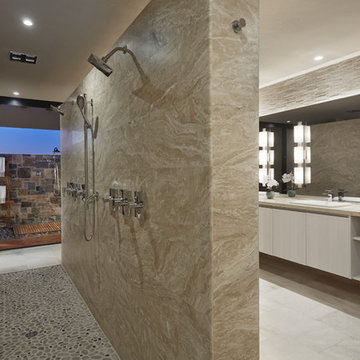
Robin Stancliff
Photo of a large ensuite bathroom in Other with flat-panel cabinets, white cabinets, grey tiles, beige tiles, limestone tiles, beige walls, porcelain flooring, a built-in sink, limestone worktops, grey floors, an open shower and a double shower.
Photo of a large ensuite bathroom in Other with flat-panel cabinets, white cabinets, grey tiles, beige tiles, limestone tiles, beige walls, porcelain flooring, a built-in sink, limestone worktops, grey floors, an open shower and a double shower.

A country club respite for our busy professional Bostonian clients. Our clients met in college and have been weekending at the Aquidneck Club every summer for the past 20+ years. The condos within the original clubhouse seldom come up for sale and gather a loyalist following. Our clients jumped at the chance to be a part of the club's history for the next generation. Much of the club’s exteriors reflect a quintessential New England shingle style architecture. The internals had succumbed to dated late 90s and early 2000s renovations of inexpensive materials void of craftsmanship. Our client’s aesthetic balances on the scales of hyper minimalism, clean surfaces, and void of visual clutter. Our palette of color, materiality & textures kept to this notion while generating movement through vintage lighting, comfortable upholstery, and Unique Forms of Art.
A Full-Scale Design, Renovation, and furnishings project.
Bathroom and Cloakroom with Limestone Tiles and an Open Shower Ideas and Designs
1

