Refine by:
Budget
Sort by:Popular Today
41 - 60 of 687 photos
Item 1 of 2
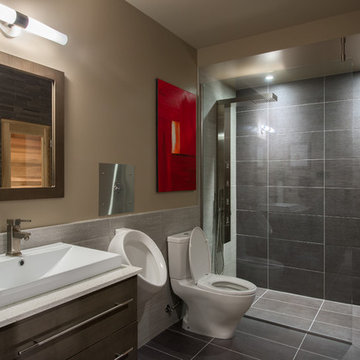
double space photography
Contemporary bathroom in Toronto with a walk-in shower, an urinal and an open shower.
Contemporary bathroom in Toronto with a walk-in shower, an urinal and an open shower.
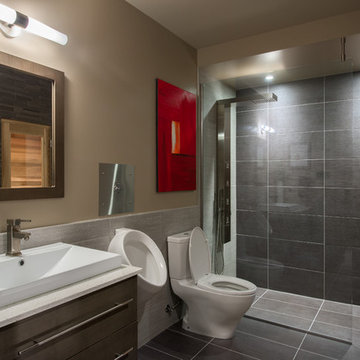
Photo of a contemporary bathroom in Ottawa with a vessel sink, an urinal and feature lighting.
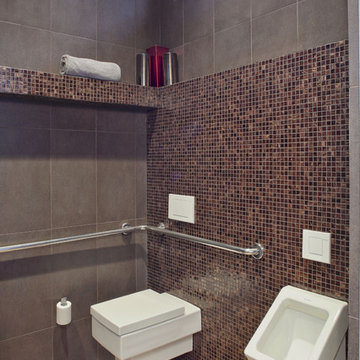
-- photo credit Ben Hill Photography
Inspiration for a contemporary cloakroom in Houston with an urinal, brown tiles and mosaic tiles.
Inspiration for a contemporary cloakroom in Houston with an urinal, brown tiles and mosaic tiles.
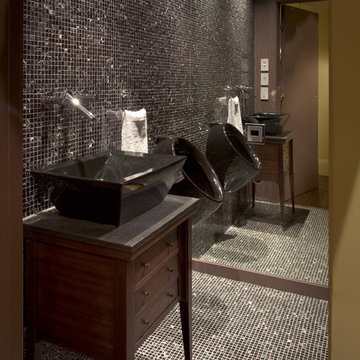
This new hillside home above the Castro in San Francisco was designed to act as a filter from the peaceful tress-lined street through to the panoramic view of the city and bay. A carefully developed rhythm structures the building, directing the visitor through the home with mounting drama. Each room opens to the next, then out through custom mahogany doors to the decks and view. Custom vine-like wrought-iron railing provide a counterpoint to the pure geometry of the rooms. Featured: California Home & Design magazine.
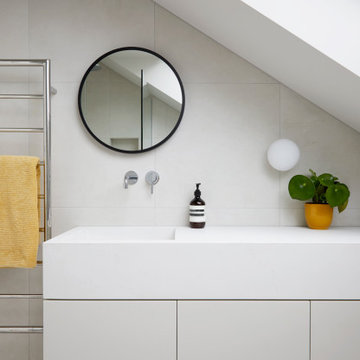
These geometric, candy coloured tiles are the hero of this bathroom. Playful, bright and heartening on the eye. The built in storage and tiles in the same colour make the bathroom feel bright and open.
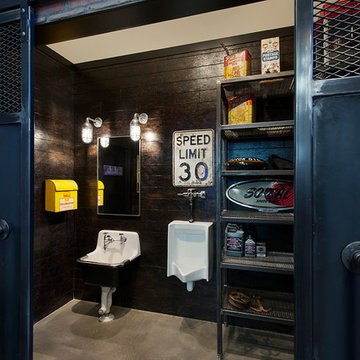
This is an example of a medium sized industrial bathroom in Calgary with open cabinets, an urinal, brown walls, concrete flooring and a pedestal sink.
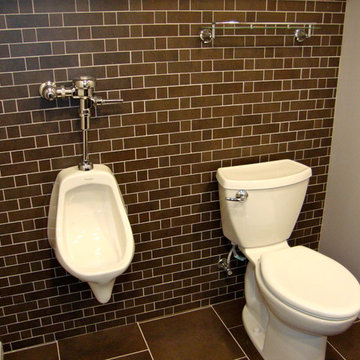
Absolute Construction And Remodeling
Photo of a medium sized industrial cloakroom in Other with an urinal, recessed-panel cabinets, brown cabinets, grey walls, porcelain flooring, a submerged sink, granite worktops and brown floors.
Photo of a medium sized industrial cloakroom in Other with an urinal, recessed-panel cabinets, brown cabinets, grey walls, porcelain flooring, a submerged sink, granite worktops and brown floors.
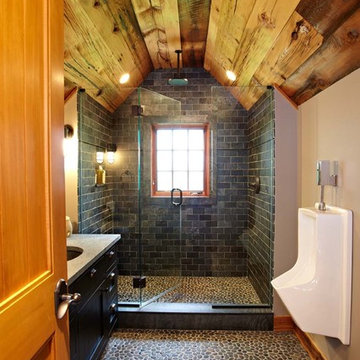
Ultimate man cave and sports car showcase. Photos by Paul Johnson
This is an example of a traditional bathroom in New York with an urinal, pebble tile flooring and slate tiles.
This is an example of a traditional bathroom in New York with an urinal, pebble tile flooring and slate tiles.
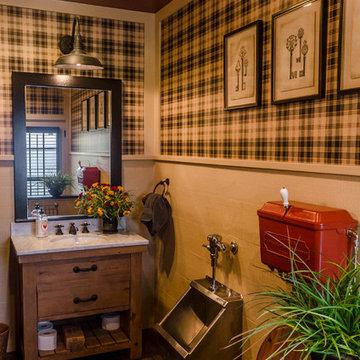
In the lower level of the barn, there is a rustic bathroom that can be accessed from the inside gym area, as well as from the outdoor pool area.
Photo by: Daniel Contelmo Jr.
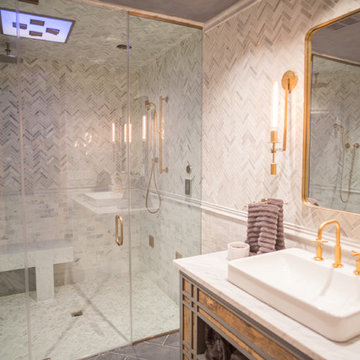
For this custom bathroom, we designed a vanity out of the material from the owners childhood house.
Inspiration for a medium sized ensuite bathroom in DC Metro with an alcove shower, an urinal, white tiles, marble tiles, white walls, slate flooring, marble worktops, black floors and an open shower.
Inspiration for a medium sized ensuite bathroom in DC Metro with an alcove shower, an urinal, white tiles, marble tiles, white walls, slate flooring, marble worktops, black floors and an open shower.
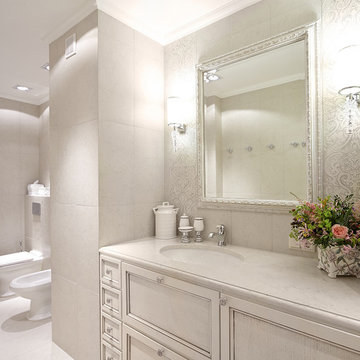
Traditional bathroom in Moscow with recessed-panel cabinets, white cabinets, an urinal, white tiles, white walls and a submerged sink.
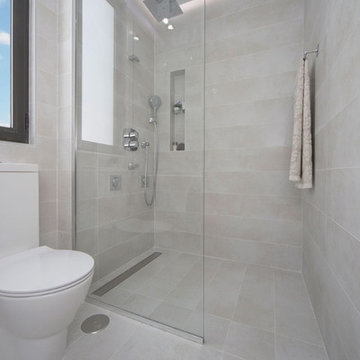
Photo of a small modern shower room bathroom in Alicante-Costa Blanca with open cabinets, a built-in shower, an urinal, grey tiles, ceramic tiles, grey walls, ceramic flooring, grey floors and an open shower.
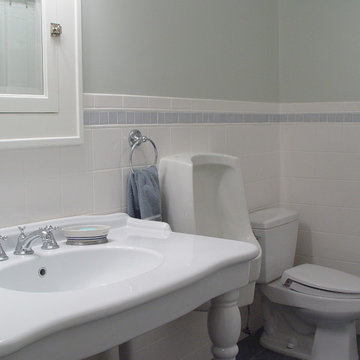
Bathroom designed for the boys. Features a waterless urinal and low flow toilet.
Traditional family bathroom in New York with a pedestal sink, an urinal, white tiles, ceramic tiles, blue walls and ceramic flooring.
Traditional family bathroom in New York with a pedestal sink, an urinal, white tiles, ceramic tiles, blue walls and ceramic flooring.
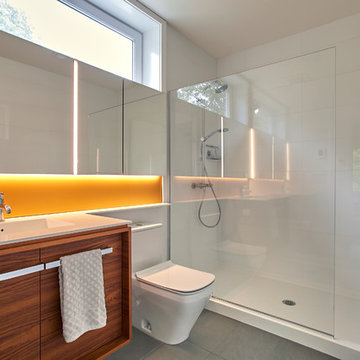
Photography by David Leach.
Remodel and 1,500 square foot addition to an historic 1950s mid-century modern house originally designed by iconic sculptor Tony Smith.
Construction completed in Fall of 2017.
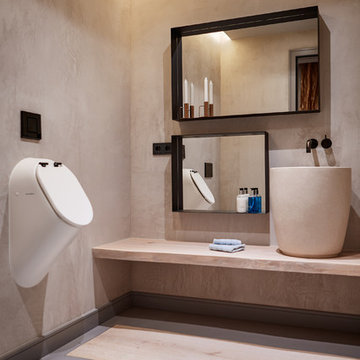
Gäste WC:
Waschtischplatte aus Echtholz, mit einem Aufsatzbecken aus Naturstein, lockern das kleine Gäste WC etwas auf, dazu Schwarzchrom matte Armaturen, die den Stil des hauses reproduzieren, das Wand Urinal mit deckel ist im schlichten weiß amtt gehalten
Fotograf: Marco Richter
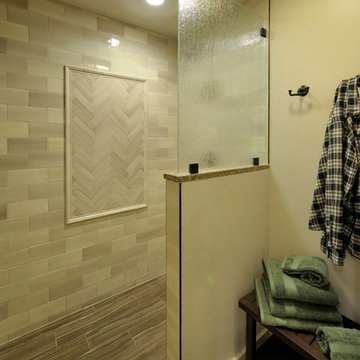
Design ideas for a medium sized classic ensuite bathroom in Other with recessed-panel cabinets, medium wood cabinets, a walk-in shower, beige tiles, porcelain tiles, white walls, porcelain flooring, a submerged sink, granite worktops, brown floors, an open shower and an urinal.
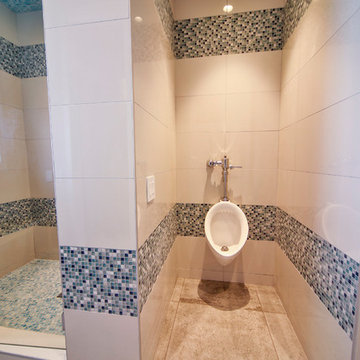
The boys' shared bathroom, showing the urinal and tile detail.
Photo - FCS Photos
Design ideas for a medium sized classic bathroom in Houston with an alcove shower, an urinal, mosaic tiles and concrete flooring.
Design ideas for a medium sized classic bathroom in Houston with an alcove shower, an urinal, mosaic tiles and concrete flooring.
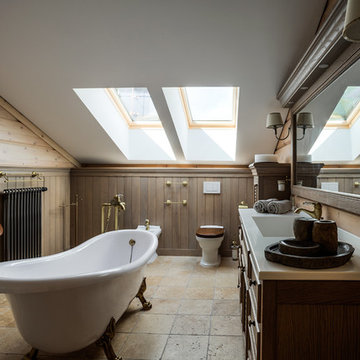
This is an example of a rural ensuite bathroom in Moscow with an integrated sink, medium wood cabinets, a claw-foot bath, an urinal, beige tiles, brown walls and recessed-panel cabinets.
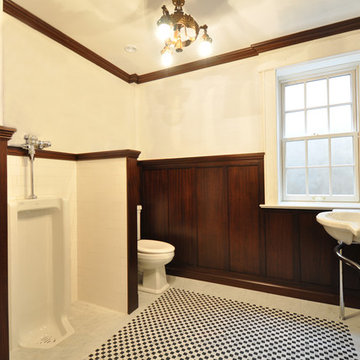
Design ideas for a large traditional cloakroom in New York with an urinal, white walls, mosaic tile flooring and a console sink.
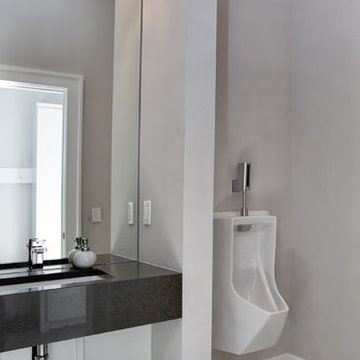
Design ideas for a large modern ensuite bathroom in New York with open cabinets, an urinal, grey walls, a submerged sink and quartz worktops.
Bathroom and Cloakroom with an Urinal Ideas and Designs
3

