Refine by:
Budget
Sort by:Popular Today
221 - 240 of 472 photos
Item 1 of 2
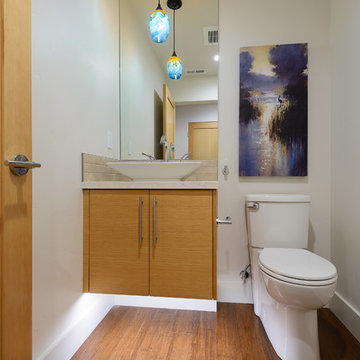
tosnflies photography
This is an example of a small contemporary ensuite bathroom in Other with flat-panel cabinets, medium wood cabinets, a one-piece toilet, bamboo flooring, a vessel sink and limestone worktops.
This is an example of a small contemporary ensuite bathroom in Other with flat-panel cabinets, medium wood cabinets, a one-piece toilet, bamboo flooring, a vessel sink and limestone worktops.
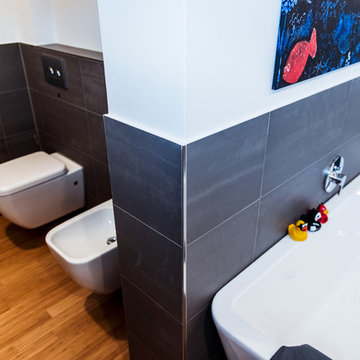
David Rasche
Expansive contemporary ensuite bathroom in Nuremberg with a freestanding bath, a built-in shower, grey tiles, ceramic tiles, white walls and bamboo flooring.
Expansive contemporary ensuite bathroom in Nuremberg with a freestanding bath, a built-in shower, grey tiles, ceramic tiles, white walls and bamboo flooring.
![Casa privata [Effe & Elle]](https://st.hzcdn.com/fimgs/pictures/stanze-da-bagno/casa-privata-effe-e-elle-conteduca-panella-architetti-img~5241274f0e7a4019_1215-1-0574248-w360-h360-b0-p0.jpg)
Design ideas for a medium sized shabby-chic style ensuite bathroom in Rome with flat-panel cabinets, white cabinets, a freestanding bath, a wall mounted toilet, beige tiles, ceramic tiles, grey walls, bamboo flooring, a vessel sink, wooden worktops, grey worktops, a single sink and a floating vanity unit.
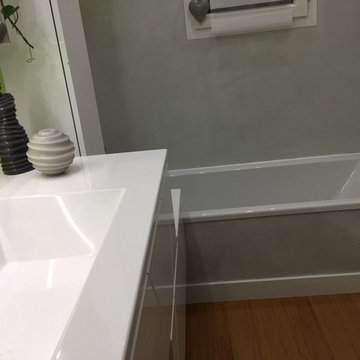
Pertosa design
This is an example of a large contemporary ensuite bathroom in Lyon with a submerged bath, a corner shower, grey walls, bamboo flooring, solid surface worktops and brown floors.
This is an example of a large contemporary ensuite bathroom in Lyon with a submerged bath, a corner shower, grey walls, bamboo flooring, solid surface worktops and brown floors.
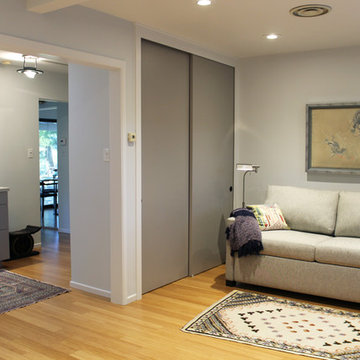
Photo of a world-inspired family bathroom in Los Angeles with flat-panel cabinets, grey cabinets, an alcove bath, a shower/bath combination, a one-piece toilet, grey tiles, porcelain tiles, blue walls, bamboo flooring, a submerged sink, quartz worktops and a shower curtain.
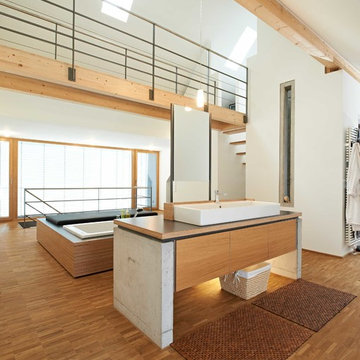
Dieses Badezimmer beinhaltet u.a. ein Badewannenpodest und einen Waschtisch. Als Werkstoffe kommen anthrazitfarbener Schichtstoff, Sichtbeton, schwarzes Leder und Eiche Multiplex zum Einsatz. Der Waschtisch bietet ein Aufsatzwaschbecken, einen freistehenden Spiegel sowie Schubladen.
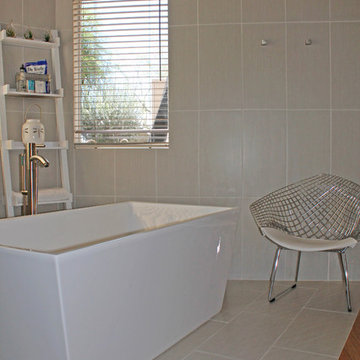
Beautiful free standing tub and shower remodel. We provided a curbless shower which has a zero step into the shower.
Photo of a medium sized contemporary ensuite bathroom in Phoenix with a freestanding bath, a built-in shower, grey tiles, porcelain tiles, grey walls, bamboo flooring, grey floors and a hinged door.
Photo of a medium sized contemporary ensuite bathroom in Phoenix with a freestanding bath, a built-in shower, grey tiles, porcelain tiles, grey walls, bamboo flooring, grey floors and a hinged door.
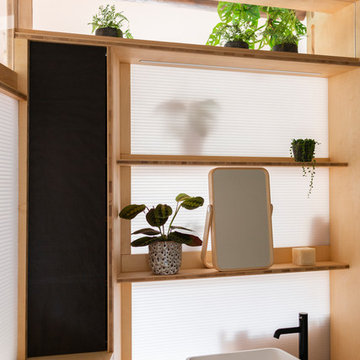
La Lanterne - la sensation de bien-être à habiter Rénovation complète d’un appartement marseillais du centre-ville avec une approche très singulière et inédite « d'architecte artisan ». Le processus de conception est in situ, et « menuisé main », afin de proposer un habitat transparent et qui fait la part belle au bois! Situé au quatrième et dernier étage d'un immeuble de type « trois fenêtres » en façade sur rue, 60m2 acquis sous la forme très fragmentée d'anciennes chambres de bonnes et débarras sous pente, cette situation à permis de délester les cloisons avec comme pari majeur de placer les pièces d'eau les plus intimes, au cœur d'une « maison » voulue traversante et transparente. Les pièces d'eau sont devenues comme un petit pavillon « lanterne » à la fois discret bien que central, aux parois translucides orientées sur chacune des pièces qu'il contribue à définir, agrandir et éclairer : • entrée avec sa buanderie cachée, • bibliothèque pour la pièce à vivre • grande chambre transformable en deux • mezzanine au plus près des anciens mâts de bateau devenus les poutres et l'âme de la toiture et du plafond. • cage d’escalier devenue elle aussi paroi translucide pour intégrer le puit de lumière naturelle. Et la terrasse, surélevée d'un mètre par rapport à l'ensemble, au lieu d'en être coupée, lui donne, en contrepoint des hauteurs sous pente, une sensation « cosy » de contenance. Tout le travail sur mesure en bois a été « menuisé » in situ par l’architecte-artisan lui-même (pratique autodidacte grâce à son collectif d’architectes làBO et son père menuisier). Au résultat : la sédimentation, la sculpture progressive voire même le « jardinage » d'un véritable lieu, plutôt que la « livraison » d'un espace préconçu. Le lieu conçu non seulement de façon très visuelle, mais aussi très hospitalière pour accueillir et marier les présences des corps, des volumes, des matières et des lumières : la pierre naturelle du mur maître, le bois vieilli des poutres, les tomettes au sol, l’acier, le verre, le polycarbonate, le sycomore et le hêtre.
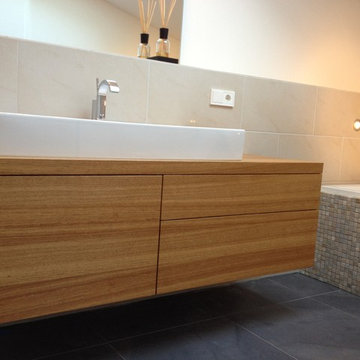
Martin Clemens Müller mcm design
Photo of a medium sized modern shower room bathroom in Cologne with flat-panel cabinets, dark wood cabinets, an alcove bath, an alcove shower, a wall mounted toilet, beige tiles, glass tiles, white walls, bamboo flooring, a vessel sink and wooden worktops.
Photo of a medium sized modern shower room bathroom in Cologne with flat-panel cabinets, dark wood cabinets, an alcove bath, an alcove shower, a wall mounted toilet, beige tiles, glass tiles, white walls, bamboo flooring, a vessel sink and wooden worktops.
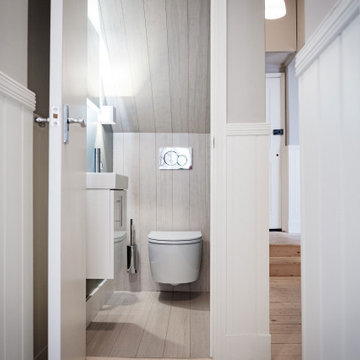
Photo of a small modern bathroom in London with flat-panel cabinets, white cabinets, a wall mounted toilet, grey walls, bamboo flooring, white floors and a floating vanity unit.
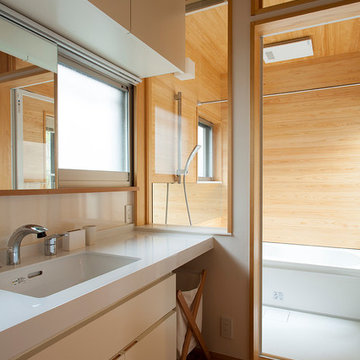
古い洗面脱衣室はどうしても雑然としがちでしたので、洗濯機置き場とタオル等の収納庫を別に確保して広くし、窓も古いサッシを活かしつつ鏡で真ん中の框を隠し、すっきりとさせました。
Design ideas for a medium sized farmhouse cloakroom in Other with beaded cabinets, white cabinets, white tiles, white walls, bamboo flooring, a submerged sink, solid surface worktops, beige floors and white worktops.
Design ideas for a medium sized farmhouse cloakroom in Other with beaded cabinets, white cabinets, white tiles, white walls, bamboo flooring, a submerged sink, solid surface worktops, beige floors and white worktops.
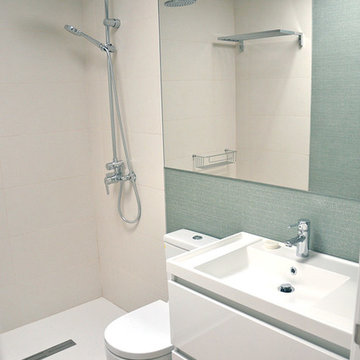
El baño continúa con la sobriedad y los colores neutros del apartamento. La tarima sigue estando en el espacio hasta toparse con la ducha elevada. La pared está revestida en papel y un gran espejo como elemento de amplitud del espacio. Mientra que la zona de la ducha, hacer una zona de agua, su área está revestida con azulejo de piso a techo
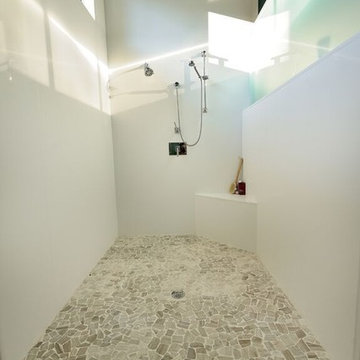
This is an example of a medium sized modern ensuite bathroom in Houston with flat-panel cabinets, dark wood cabinets, a freestanding bath, an alcove shower, a one-piece toilet, blue walls, bamboo flooring, an integrated sink and engineered stone worktops.
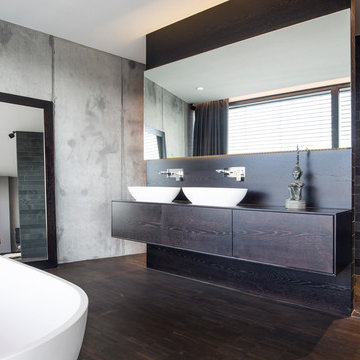
© Falko Wübbecke | falko-wuebbecke.de
Design ideas for a large contemporary shower room bathroom in Dortmund with flat-panel cabinets, dark wood cabinets, a freestanding bath, brown tiles, metro tiles, grey walls, bamboo flooring, a vessel sink, solid surface worktops and brown floors.
Design ideas for a large contemporary shower room bathroom in Dortmund with flat-panel cabinets, dark wood cabinets, a freestanding bath, brown tiles, metro tiles, grey walls, bamboo flooring, a vessel sink, solid surface worktops and brown floors.
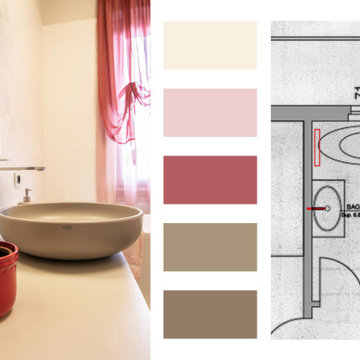
Il bagno principale con vasca freestanding in Living Tech bianco e sanitari colorati color avena. La vasca in posizione centrale su un podio costituito da un gradino. Pavimento in parquet di bamboo, rivestimento del podio in grés. Il bagno è così grande da ospitare sia una vasca freestanding che una doccia grande oltre ai sanitari colorati e un grande mobile lavabo
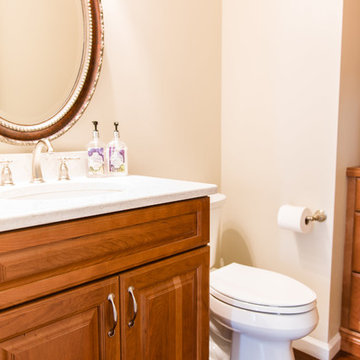
Inspiration for a medium sized classic cloakroom in Seattle with raised-panel cabinets, medium wood cabinets, a two-piece toilet, beige walls, bamboo flooring, a submerged sink, engineered stone worktops and brown floors.
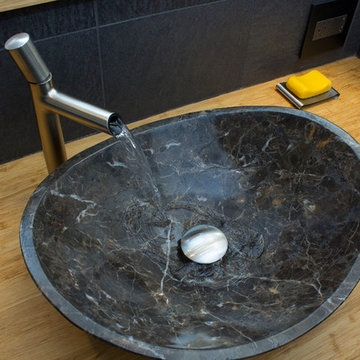
Marilyn Peryer Style House 2014
Inspiration for a medium sized contemporary ensuite bathroom in Raleigh with a vessel sink, flat-panel cabinets, light wood cabinets, wooden worktops, a built-in shower, a two-piece toilet, black tiles, porcelain tiles, yellow walls, bamboo flooring, yellow floors, a hinged door and yellow worktops.
Inspiration for a medium sized contemporary ensuite bathroom in Raleigh with a vessel sink, flat-panel cabinets, light wood cabinets, wooden worktops, a built-in shower, a two-piece toilet, black tiles, porcelain tiles, yellow walls, bamboo flooring, yellow floors, a hinged door and yellow worktops.
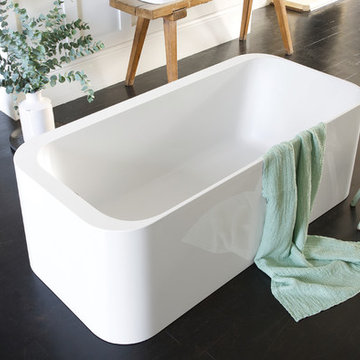
Stunning, contemporary bath, oozing style, offset to allow multiple filler options and the practicality of a bath-side shelf.
- Variable Profile Edge
- Single-ended Freestanding Bath
- Circular Chrome Waste Release Overflow
- Recessed Cable Waste
- Max Dimensions: 1600 x 580 x 800mm LxHxW
- Manufacturered with Lucite Material
- Lifetime Guarantee
- 1600mm Weight 68kg (Gross) - 60kg (Net)
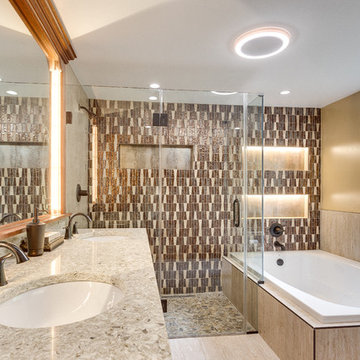
www.elliephoto.com
This is an example of a large traditional ensuite bathroom in DC Metro with raised-panel cabinets, medium wood cabinets, a corner bath, a corner shower, a two-piece toilet, beige tiles, brown tiles, ceramic tiles, beige walls, bamboo flooring, a submerged sink and granite worktops.
This is an example of a large traditional ensuite bathroom in DC Metro with raised-panel cabinets, medium wood cabinets, a corner bath, a corner shower, a two-piece toilet, beige tiles, brown tiles, ceramic tiles, beige walls, bamboo flooring, a submerged sink and granite worktops.
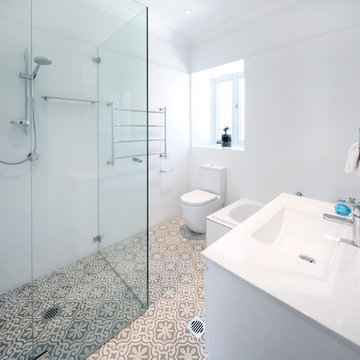
The kitchen and dining room are part of a larger renovation and extension that saw the rear of this home transformed from a small, dark, many-roomed space into a large, bright, open-plan family haven. With a goal to re-invent the home to better suit the needs of the owners, the designer needed to consider making alterations to many rooms in the home including two bathrooms, a laundry, outdoor pergola and a section of hallway.
This was a large job with many facets to oversee and consider but, in Nouvelle’s favour was the fact that the company oversaw all aspects of the project including design, construction and project management. This meant all members of the team were in the communication loop which helped the project run smoothly.
To keep the rear of the home light and bright, the designer choose a warm white finish for the cabinets and benchtop which was highlighted by the bright turquoise tiled splashback. The rear wall was moved outwards and given a bay window shape to create a larger space with expanses of glass to the doors and walls which invite the natural light into the home and make indoor/outdoor entertaining so easy.
The laundry is a clever conversion of an existing outhouse and has given the structure a new lease on life. Stripped bare and re-fitted, the outhouse has been re-purposed to keep the historical exterior while provide a modern, functional interior. A new pergola adjacent to the laundry makes the perfect outside entertaining area and can be used almost year-round.
Inside the house, two bathrooms were renovated utilising the same funky floor tile with its modern, matte finish. Clever design means both bathrooms, although compact, are practical inclusions which help this family during the busy morning rush. In considering the renovation as a whole, it was determined necessary to reconfigure the hallway adjacent to the downstairs bathroom to create a new traffic flow through to the kitchen from the front door and enable a more practical kitchen design to be created.
Bathroom and Cloakroom with Bamboo Flooring Ideas and Designs
12

