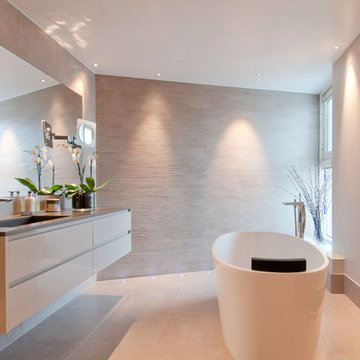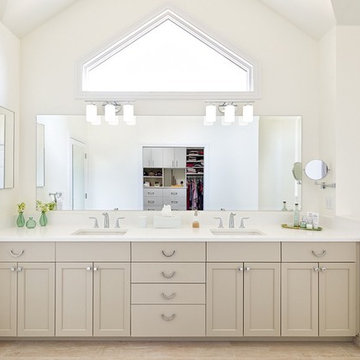Bathroom and Cloakroom with Beige Cabinets and a Freestanding Bath Ideas and Designs
Refine by:
Budget
Sort by:Popular Today
1 - 20 of 3,725 photos
Item 1 of 3

When we were asked by our clients to help fully overhaul this grade II listed property. We knew we needed to consider the spaces for modern day living and make it as open and light and airy as possible. There were a few specifics from our client, but on the whole we were left to the design the main brief being modern country with colour and pattern. There were some challenges along the way as the house is octagonal in shape and some rooms, especially the principal ensuite were quite a challenge.

Bathrom design
Design ideas for a large classic family bathroom in Other with flat-panel cabinets, beige cabinets, a freestanding bath, a walk-in shower, pink tiles, pink walls, medium hardwood flooring, an integrated sink, a single sink and a floating vanity unit.
Design ideas for a large classic family bathroom in Other with flat-panel cabinets, beige cabinets, a freestanding bath, a walk-in shower, pink tiles, pink walls, medium hardwood flooring, an integrated sink, a single sink and a floating vanity unit.

Design ideas for a large modern ensuite bathroom in London with a wall-mounted sink, a freestanding bath, a wall mounted toilet, porcelain tiles, porcelain flooring, flat-panel cabinets, beige cabinets, solid surface worktops, an alcove shower, beige tiles and beige walls.

Large traditional ensuite bathroom in Orange County with shaker cabinets, beige cabinets, a freestanding bath, a corner shower, a one-piece toilet, white tiles, cement tiles, white walls, cement flooring, a submerged sink, engineered stone worktops, grey floors, a hinged door, white worktops, double sinks and a freestanding vanity unit.

Medium sized contemporary ensuite bathroom in Minneapolis with flat-panel cabinets, beige cabinets, a freestanding bath, a built-in shower, a one-piece toilet, white walls, cement flooring, a submerged sink, marble worktops, grey floors, an open shower, white worktops, an enclosed toilet, double sinks and a floating vanity unit.

This stunning master bath remodel is a place of peace and solitude from the soft muted hues of white, gray and blue to the luxurious deep soaking tub and shower area with a combination of multiple shower heads and body jets. The frameless glass shower enclosure furthers the open feel of the room, and showcases the shower’s glittering mosaic marble and polished nickel fixtures.

Inspiration for an expansive classic ensuite bathroom in Chicago with recessed-panel cabinets, beige cabinets, a freestanding bath, a corner shower, a one-piece toilet, black and white tiles, marble tiles, beige walls, marble flooring, a submerged sink, quartz worktops, white floors and a hinged door.

White candles in recessed nooks in master bathroom.
Inspiration for a mediterranean ensuite bathroom in Santa Barbara with a freestanding bath, ceramic tiles, shaker cabinets, beige cabinets, beige walls, limestone flooring, a submerged sink, quartz worktops, beige floors and beige worktops.
Inspiration for a mediterranean ensuite bathroom in Santa Barbara with a freestanding bath, ceramic tiles, shaker cabinets, beige cabinets, beige walls, limestone flooring, a submerged sink, quartz worktops, beige floors and beige worktops.

Photography by William Quarles
Design ideas for a large classic ensuite half tiled bathroom in Charleston with a freestanding bath, stone tiles, pebble tile flooring, beaded cabinets, beige cabinets, a corner shower, grey tiles, beige walls, engineered stone worktops, grey floors and white worktops.
Design ideas for a large classic ensuite half tiled bathroom in Charleston with a freestanding bath, stone tiles, pebble tile flooring, beaded cabinets, beige cabinets, a corner shower, grey tiles, beige walls, engineered stone worktops, grey floors and white worktops.

Modern Primary Ensuite with chevron wall tile and floating oak vanity
Large modern ensuite wet room bathroom in Calgary with beige cabinets, a freestanding bath, a two-piece toilet, grey tiles, porcelain tiles, white walls, porcelain flooring, a vessel sink, engineered stone worktops, grey floors, a hinged door, white worktops, a shower bench, double sinks, a floating vanity unit and flat-panel cabinets.
Large modern ensuite wet room bathroom in Calgary with beige cabinets, a freestanding bath, a two-piece toilet, grey tiles, porcelain tiles, white walls, porcelain flooring, a vessel sink, engineered stone worktops, grey floors, a hinged door, white worktops, a shower bench, double sinks, a floating vanity unit and flat-panel cabinets.

Bright and airy family bathroom with bespoke joinery. exposed beams, timber wall panelling, painted floor and Bert & May encaustic shower tiles .
Photo of a small bohemian family bathroom in London with recessed-panel cabinets, beige cabinets, a freestanding bath, a walk-in shower, a wall mounted toilet, pink tiles, cement tiles, white walls, painted wood flooring, a submerged sink, grey floors, a hinged door, white worktops, a wall niche, a single sink, a freestanding vanity unit, exposed beams and panelled walls.
Photo of a small bohemian family bathroom in London with recessed-panel cabinets, beige cabinets, a freestanding bath, a walk-in shower, a wall mounted toilet, pink tiles, cement tiles, white walls, painted wood flooring, a submerged sink, grey floors, a hinged door, white worktops, a wall niche, a single sink, a freestanding vanity unit, exposed beams and panelled walls.

Small space where bathroom gets transformed into functional bathroom yet simple and elegant.
Photo of a small modern ensuite bathroom in Los Angeles with flat-panel cabinets, beige cabinets, a freestanding bath, a walk-in shower, a wall mounted toilet, beige tiles, porcelain tiles, beige walls, porcelain flooring, a submerged sink, quartz worktops, grey floors, an open shower, beige worktops, a single sink and a freestanding vanity unit.
Photo of a small modern ensuite bathroom in Los Angeles with flat-panel cabinets, beige cabinets, a freestanding bath, a walk-in shower, a wall mounted toilet, beige tiles, porcelain tiles, beige walls, porcelain flooring, a submerged sink, quartz worktops, grey floors, an open shower, beige worktops, a single sink and a freestanding vanity unit.

Inspiration for a large classic ensuite bathroom in Chicago with recessed-panel cabinets, beige cabinets, a freestanding bath, a corner shower, a one-piece toilet, white tiles, ceramic tiles, beige walls, porcelain flooring, a submerged sink, engineered stone worktops, white floors, a hinged door, white worktops, a shower bench, double sinks, a built in vanity unit and wainscoting.

Family bathroom with oak vanity, walk-in shower and freestanding tub with large format grey tiles.
Inspiration for a modern ensuite bathroom in Melbourne with beige cabinets, a freestanding bath, a walk-in shower, grey tiles, porcelain tiles, grey walls, porcelain flooring, engineered stone worktops, an open shower, a wall niche and a floating vanity unit.
Inspiration for a modern ensuite bathroom in Melbourne with beige cabinets, a freestanding bath, a walk-in shower, grey tiles, porcelain tiles, grey walls, porcelain flooring, engineered stone worktops, an open shower, a wall niche and a floating vanity unit.

His-and-her zones in the master bath hold separate water closets and light-stained oak vanities with louvered drawer fronts, giving a coastal nod and balancing the more formal, modern elements. In the no-threshold shower, the knee wall supports a floating bench and two toiletry niches for supplies.

Quartz
Large traditional ensuite bathroom in San Diego with beige cabinets, a freestanding bath, a corner shower, a two-piece toilet, grey tiles, white walls, vinyl flooring, a submerged sink, engineered stone worktops, brown floors, white worktops, an enclosed toilet, a single sink, a built in vanity unit and wainscoting.
Large traditional ensuite bathroom in San Diego with beige cabinets, a freestanding bath, a corner shower, a two-piece toilet, grey tiles, white walls, vinyl flooring, a submerged sink, engineered stone worktops, brown floors, white worktops, an enclosed toilet, a single sink, a built in vanity unit and wainscoting.

Bagno con travi a vista sbiancate
Pavimento e rivestimento in grandi lastre Laminam Calacatta Michelangelo
Rivestimento in legno di rovere con pannello a listelli realizzato su disegno.
Vasca da bagno a libera installazione di Agape Spoon XL
Mobile lavabo di Novello - your bathroom serie Quari con piano in Laminam Emperador
Rubinetteria Gessi Serie 316

The fixtures and finishes bring this primary bathroom to life.
Inspiration for a small modern ensuite bathroom in Los Angeles with flat-panel cabinets, beige cabinets, a freestanding bath, a corner shower, a one-piece toilet, white walls, porcelain flooring, a built-in sink, engineered stone worktops, grey floors, a hinged door, grey worktops, an enclosed toilet, double sinks and a floating vanity unit.
Inspiration for a small modern ensuite bathroom in Los Angeles with flat-panel cabinets, beige cabinets, a freestanding bath, a corner shower, a one-piece toilet, white walls, porcelain flooring, a built-in sink, engineered stone worktops, grey floors, a hinged door, grey worktops, an enclosed toilet, double sinks and a floating vanity unit.

This stunning master bath remodel is a place of peace and solitude from the soft muted hues of white, gray and blue to the luxurious deep soaking tub and shower area with a combination of multiple shower heads and body jets. The frameless glass shower enclosure furthers the open feel of the room, and showcases the shower’s glittering mosaic marble and polished nickel fixtures. The separate custom vanities, elegant fixtures and dramatic crystal chandelier give the room plenty of sparkle.

Symmetry and balance complete the look of this bathroom, walk in closet combo. With his and hers sinks, there is plenty of space for unique decorations. The large walk in closet provides space for dressing and extra storage space.
Photo Credit: StudioQPhoto.com
Bathroom and Cloakroom with Beige Cabinets and a Freestanding Bath Ideas and Designs
1

