Refine by:
Budget
Sort by:Popular Today
81 - 100 of 421 photos
Item 1 of 3
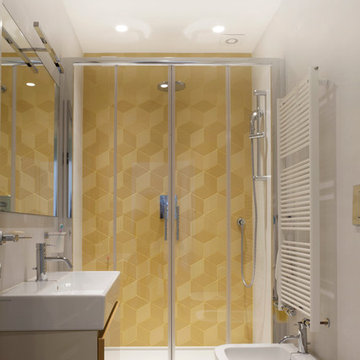
Marina Ferretti
Design ideas for a small contemporary shower room bathroom in Milan with flat-panel cabinets, beige cabinets, an alcove shower, a two-piece toilet, yellow tiles, terracotta tiles, white walls, porcelain flooring and a trough sink.
Design ideas for a small contemporary shower room bathroom in Milan with flat-panel cabinets, beige cabinets, an alcove shower, a two-piece toilet, yellow tiles, terracotta tiles, white walls, porcelain flooring and a trough sink.
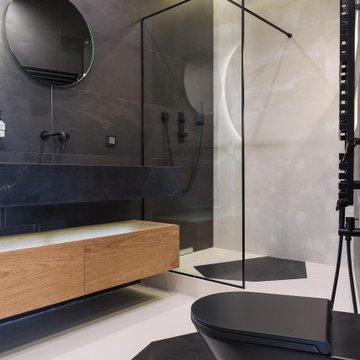
Из гостиной можно попасть в невероятной красоты санузел! Зеркало напоминаем солнечное затмение благодаря своей форме и подсветке. Здесь, как и в предыдущих комнатах, много черного цвета. Тем не менее, за счет абсолютно прозрачной душевой перегородки, пространство не кажется «грузным».
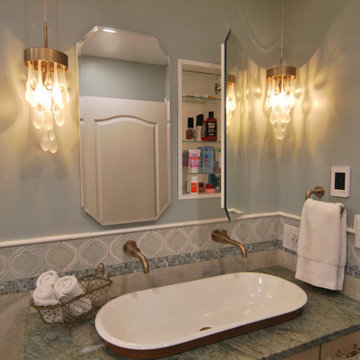
This is an example of a medium sized classic family bathroom in New York with shaker cabinets, beige cabinets, an alcove shower, blue tiles, porcelain tiles, porcelain flooring, a trough sink, beige floors, a hinged door and green worktops.
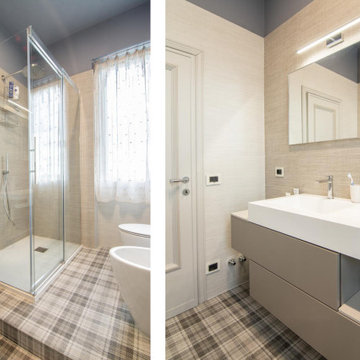
Il bagno più piccolo dell'abitazione si trova nella camera padronale, è stato ampliato togliendo dello spazio alla camera che era molto grande per ricavare una grande doccia molto funzionale. A terra un pavimento in grès effetto tartan, molto maschile. Soffitto colorato color carta zucchero. Per scelta progettuale entrambi i bagni sono stati rivestiti di piastrelle fino ad altezza di 240 cm.
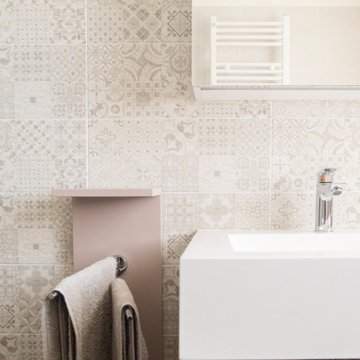
L'esigenza di Francesco era di avere un bagno principale che assolvesse alla funzione di bagno d'uso quotidiano e per gli ospiti. Francesco aveva bisogno di un ampio specchio e di molto spazio contenitivo per contenere tutti i sui prodotti. Il bagno è di medie dimensioni, ma più lungo che largo, e con la vasca a ridosso dell'ingresso. La particolarità dell'intervento di interior design, ma per la solo parte arredo, perché la casa era di nuova costruzione ed era già ultimata con gli impianti predisposti ed i rivestimenti già posizionati quando Francesco mi ha incaricata di aiutarlo, è nella scelta del mobile sospeso che alleggerisce l'insieme dell'ambiente senza togliere spazio contenitivo. Il mobile è diviso in due blocchi: una base con doppio cassetto con di fianco un'altra cassettiera e il lavabo integrato nel top del mobile che crea continuità. Il lavabo ha la caratteristica di avere uno scarico nascosto, rilevabile da una fessura lunga e stretta. Il materiale del top e del lavabo è resistentissimo e richiede poca manutenzione. Sopra il mobile lavabo una tripla specchiera contenitiva, con specchio anche nelle ante interne, ed il faretto per avere maggiore illuminazione. Il porta asciugamano è appeso a muro e, grazie alla mensolina superiore, funge da ulteriore piano di appoggio.
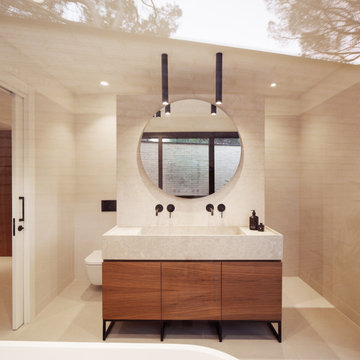
Fotografía: Judith Casas
Photo of a large mediterranean cloakroom in Barcelona with flat-panel cabinets, beige cabinets, beige tiles, limestone tiles, white walls, ceramic flooring, a trough sink, limestone worktops, beige floors, beige worktops and a built in vanity unit.
Photo of a large mediterranean cloakroom in Barcelona with flat-panel cabinets, beige cabinets, beige tiles, limestone tiles, white walls, ceramic flooring, a trough sink, limestone worktops, beige floors, beige worktops and a built in vanity unit.
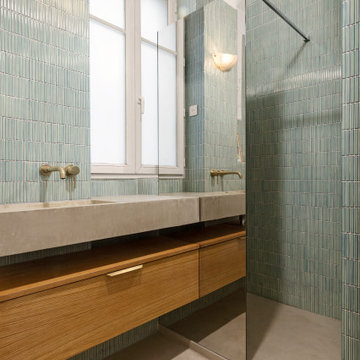
This is an example of a small traditional bathroom in Paris with beige cabinets, a built-in shower, a wall mounted toilet, blue tiles, ceramic tiles, blue walls, concrete flooring, a trough sink, beige floors, an open shower, white worktops, a single sink and a floating vanity unit.
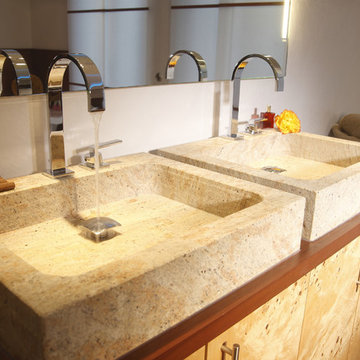
Luxus Bad- & Raumdesign by Torsten Müller
Lifestyle in Badkonzepten, Badplanung und Badobjekten
Erleben Sie Räume der absoluten Entspannung. Gönnen Sie sich eine Oase der Ruhe. Mit einzigartigen Bad-Konzepten realisiert Torsten Müller Ihre Bedürfnisse nach Spa und Wellness der Extraklasse. Mit seinen außergewöhnlichen Installationen zählt das Studio Torsten Müller zur deutschen Elite und setzt europaweit Maßstäbe im Baddesign.
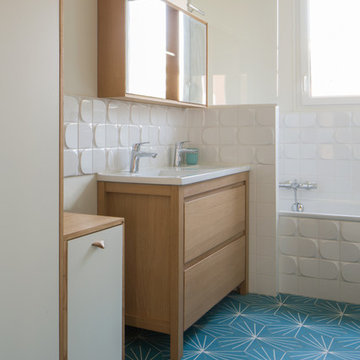
Photo of a medium sized contemporary ensuite bathroom in Paris with beaded cabinets, beige cabinets, a corner bath, a shower/bath combination, white tiles, matchstick tiles, white walls, cement flooring, a trough sink, wooden worktops, blue floors and beige worktops.
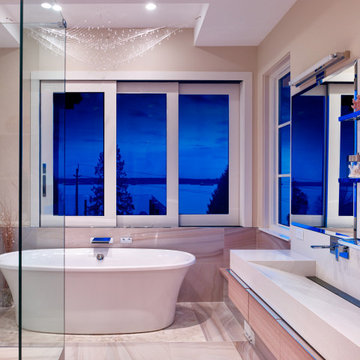
Inspiration for a large nautical ensuite bathroom in Vancouver with flat-panel cabinets, beige cabinets, a freestanding bath, a built-in shower, a wall mounted toilet, beige tiles, ceramic tiles, beige walls, ceramic flooring, a trough sink, engineered stone worktops, beige floors, a hinged door, white worktops, a shower bench, double sinks and a built in vanity unit.
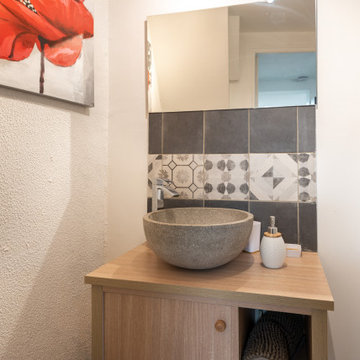
Photo of a small scandi ensuite bathroom in Lille with beaded cabinets, beige cabinets, a built-in shower, a one-piece toilet, grey tiles, mosaic tiles, white walls, plywood flooring, a trough sink, wooden worktops, brown floors, a shower curtain, beige worktops, an enclosed toilet, a single sink, a floating vanity unit, a drop ceiling and wallpapered walls.
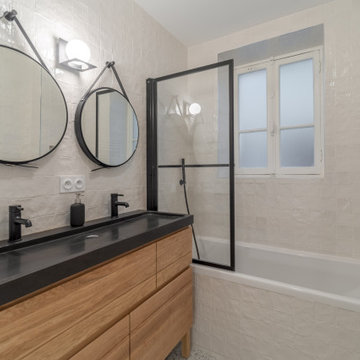
Medium sized contemporary ensuite bathroom in Paris with beige cabinets, a built-in bath, white tiles, mosaic tiles, white walls, terrazzo flooring, a trough sink, grey floors, black worktops, a wall niche, double sinks and a freestanding vanity unit.
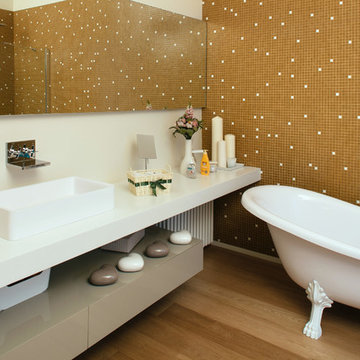
Photo of a contemporary bathroom in Milan with flat-panel cabinets, beige cabinets, a claw-foot bath, mosaic tiles, white walls, medium hardwood flooring, a trough sink and brown tiles.
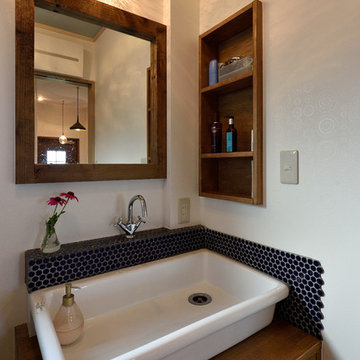
This is an example of a modern cloakroom in Other with beaded cabinets, beige cabinets, blue tiles, cement tiles, white walls, a trough sink and wooden worktops.
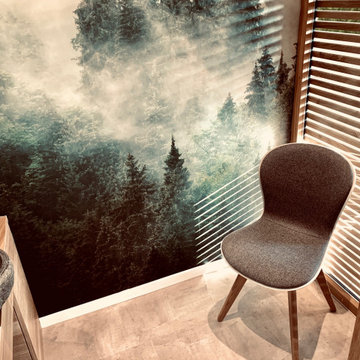
Die Zahnhygiene ist nur durch Glas und die darum gewickelte Lamellenwand abgetrennt und lässt Ein- und Ausblicke zu, ohne dabei indiskret zu sein.
Der Raum ist über die Lounge zu erreichen unweit der Infusionsstraße und strahlt mit dem Einsatz von Eichenholz, Flusskieselbecken, nebliger Waldtapete und hellen gedeckten Farben eine Ruheoase aus
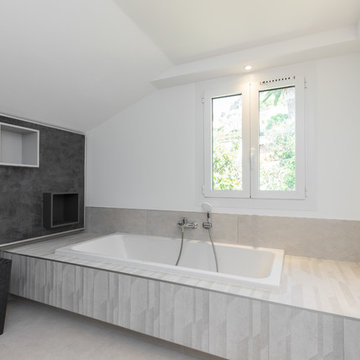
Attenante à la chambre de maître, création d'une salle de bain.
Inspiration for a medium sized contemporary ensuite wet room bathroom in Nice with beige cabinets, a submerged bath, beige walls, ceramic flooring, a trough sink, granite worktops, beige floors, an open shower, black worktops and beige tiles.
Inspiration for a medium sized contemporary ensuite wet room bathroom in Nice with beige cabinets, a submerged bath, beige walls, ceramic flooring, a trough sink, granite worktops, beige floors, an open shower, black worktops and beige tiles.
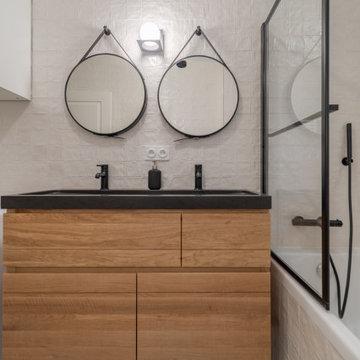
Design ideas for a medium sized contemporary ensuite bathroom in Paris with beige cabinets, a built-in bath, white tiles, mosaic tiles, white walls, terrazzo flooring, a trough sink, grey floors, black worktops, a wall niche, double sinks and a freestanding vanity unit.
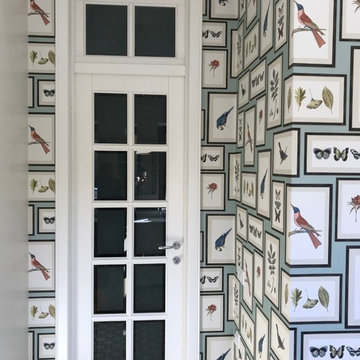
Inspiration for a small traditional family bathroom in Moscow with raised-panel cabinets, beige cabinets, a submerged bath, a one-piece toilet, blue tiles, ceramic tiles, multi-coloured walls, cement flooring, a trough sink, marble worktops, multi-coloured floors and white worktops.
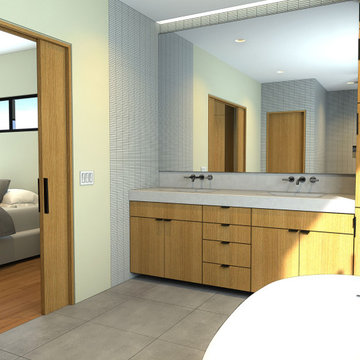
Design ideas for a large scandinavian ensuite bathroom in Sacramento with flat-panel cabinets, beige cabinets, a freestanding bath, a double shower, a one-piece toilet, grey tiles, ceramic tiles, beige walls, limestone flooring, a trough sink, concrete worktops, grey floors, a hinged door, grey worktops, double sinks and a built in vanity unit.
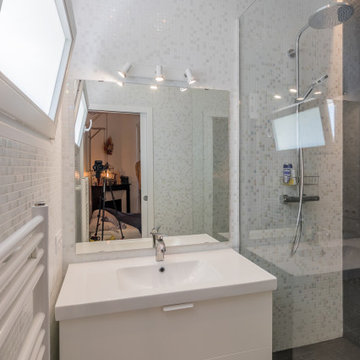
Salle d'eau de la chambre d'amis
Inspiration for a small classic shower room bathroom in Paris with beige cabinets, a built-in bath, a built-in shower, white tiles, porcelain tiles, beige walls, porcelain flooring, a trough sink, engineered stone worktops, beige floors, a sliding door and white worktops.
Inspiration for a small classic shower room bathroom in Paris with beige cabinets, a built-in bath, a built-in shower, white tiles, porcelain tiles, beige walls, porcelain flooring, a trough sink, engineered stone worktops, beige floors, a sliding door and white worktops.
Bathroom and Cloakroom with Beige Cabinets and a Trough Sink Ideas and Designs
5

