Refine by:
Budget
Sort by:Popular Today
1 - 20 of 421 photos
Item 1 of 3
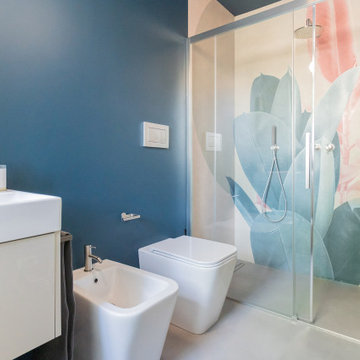
Il bagno completamente stravolto è caratterizzato dalla presenza nella doccia della carta da parati che dà un tocco unico e importante a questo bagno dalle pareti blu/grigio
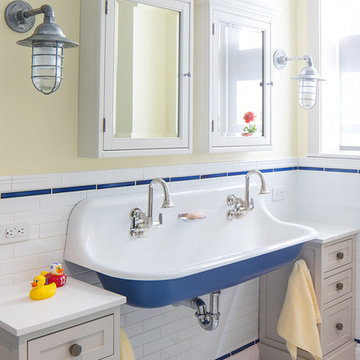
Peter Kubilus Photography www.kubilusphoto.com
Photo of a traditional family bathroom in New York with shaker cabinets, beige cabinets, blue tiles, white tiles, yellow walls, mosaic tile flooring, a trough sink and white floors.
Photo of a traditional family bathroom in New York with shaker cabinets, beige cabinets, blue tiles, white tiles, yellow walls, mosaic tile flooring, a trough sink and white floors.

Through the master bedrooms wardrobe, this pin surprise can be found!
Photo of a contemporary ensuite bathroom in Auckland with beige cabinets, an alcove shower, pink tiles, ceramic tiles, white walls, cement flooring, a trough sink, wooden worktops, grey floors, a hinged door, beige worktops, double sinks and a floating vanity unit.
Photo of a contemporary ensuite bathroom in Auckland with beige cabinets, an alcove shower, pink tiles, ceramic tiles, white walls, cement flooring, a trough sink, wooden worktops, grey floors, a hinged door, beige worktops, double sinks and a floating vanity unit.

Contemporary style bathroom of modern family residence in Marrakech, Morocco.
Medium sized contemporary ensuite bathroom in Other with open cabinets, beige cabinets, a built-in bath, a walk-in shower, beige tiles, stone tiles, beige walls, marble flooring, a trough sink, marble worktops, beige floors, an open shower, beige worktops, double sinks and a built in vanity unit.
Medium sized contemporary ensuite bathroom in Other with open cabinets, beige cabinets, a built-in bath, a walk-in shower, beige tiles, stone tiles, beige walls, marble flooring, a trough sink, marble worktops, beige floors, an open shower, beige worktops, double sinks and a built in vanity unit.
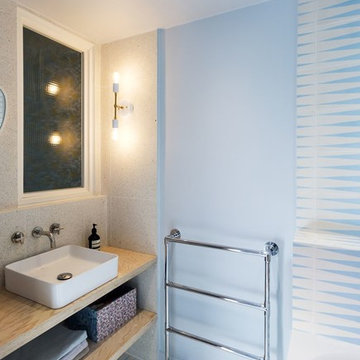
Design ideas for a medium sized contemporary ensuite bathroom in Paris with open cabinets, beige cabinets, a corner bath, grey tiles, cement tiles, blue walls, cement flooring, a trough sink, wooden worktops and multi-coloured floors.

Les chambres de toute la famille ont été pensées pour être le plus ludiques possible. En quête de bien-être, les propriétaire souhaitaient créer un nid propice au repos et conserver une palette de matériaux naturels et des couleurs douces. Un défi relevé avec brio !

Photo of a large contemporary ensuite bathroom in Los Angeles with flat-panel cabinets, beige cabinets, a submerged bath, a walk-in shower, a wall mounted toilet, white tiles, stone slabs, white walls, porcelain flooring, a trough sink, quartz worktops, beige floors, an open shower, white worktops, a wall niche, a single sink and a built in vanity unit.

Project Number: M1056
Design/Manufacturer/Installer: Marquis Fine Cabinetry
Collection: Milano
Finishes: Epic
Features: Adjustable Legs/Soft Close (Standard)
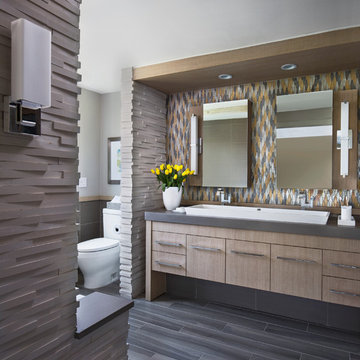
bethsingerphotographer.com
Inspiration for a contemporary ensuite bathroom in Detroit with a trough sink, flat-panel cabinets, beige cabinets, engineered stone worktops, an alcove bath, a built-in shower, a two-piece toilet, multi-coloured tiles, glass tiles, grey walls, porcelain flooring and grey worktops.
Inspiration for a contemporary ensuite bathroom in Detroit with a trough sink, flat-panel cabinets, beige cabinets, engineered stone worktops, an alcove bath, a built-in shower, a two-piece toilet, multi-coloured tiles, glass tiles, grey walls, porcelain flooring and grey worktops.
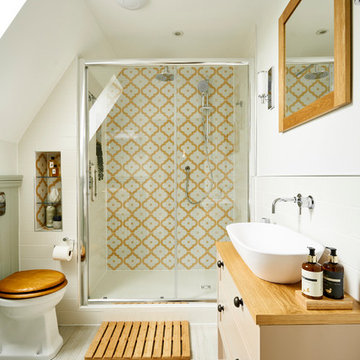
Justin Lambert
Inspiration for a small traditional ensuite bathroom in Sussex with flat-panel cabinets, beige cabinets, a walk-in shower, a one-piece toilet, multi-coloured tiles, ceramic tiles, white walls, ceramic flooring, a trough sink, wooden worktops, beige floors, a sliding door and beige worktops.
Inspiration for a small traditional ensuite bathroom in Sussex with flat-panel cabinets, beige cabinets, a walk-in shower, a one-piece toilet, multi-coloured tiles, ceramic tiles, white walls, ceramic flooring, a trough sink, wooden worktops, beige floors, a sliding door and beige worktops.
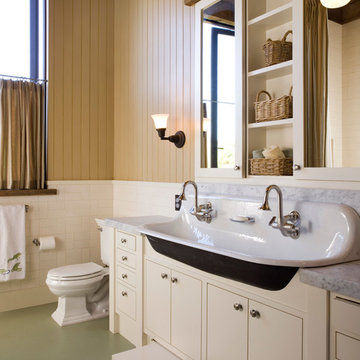
Rural bathroom in San Francisco with a trough sink, flat-panel cabinets, beige cabinets, beige tiles, brown walls and a two-piece toilet.
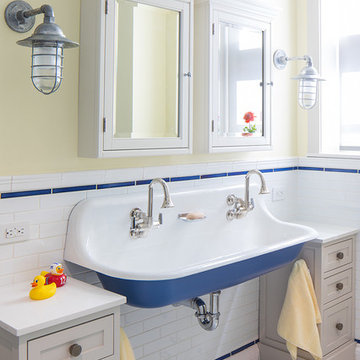
Peter Kubilus
Design ideas for a nautical bathroom in New York with shaker cabinets, beige cabinets, blue tiles, white tiles, metro tiles, yellow walls, mosaic tile flooring, a trough sink and white floors.
Design ideas for a nautical bathroom in New York with shaker cabinets, beige cabinets, blue tiles, white tiles, metro tiles, yellow walls, mosaic tile flooring, a trough sink and white floors.
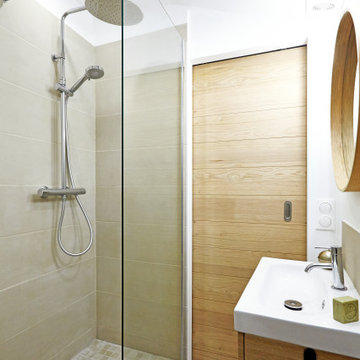
Salle d’eau fonctionnelle avec une douche spacieuse malgré un petit espace.
Design ideas for a small contemporary shower room bathroom in Paris with flat-panel cabinets, a floating vanity unit, beige cabinets, a built-in shower, a wall mounted toilet, beige tiles, ceramic tiles, white walls, mosaic tile flooring, a trough sink, wooden worktops, beige floors, an open shower, beige worktops and a single sink.
Design ideas for a small contemporary shower room bathroom in Paris with flat-panel cabinets, a floating vanity unit, beige cabinets, a built-in shower, a wall mounted toilet, beige tiles, ceramic tiles, white walls, mosaic tile flooring, a trough sink, wooden worktops, beige floors, an open shower, beige worktops and a single sink.
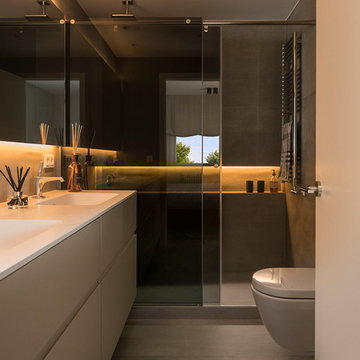
Proyecto realizado por Meritxell Ribé - The Room Studio
Construcción: The Room Work
Fotografías: Mauricio Fuertes
Inspiration for a medium sized contemporary ensuite wet room bathroom in Other with freestanding cabinets, beige cabinets, a one-piece toilet, beige walls, ceramic flooring, a trough sink and a sliding door.
Inspiration for a medium sized contemporary ensuite wet room bathroom in Other with freestanding cabinets, beige cabinets, a one-piece toilet, beige walls, ceramic flooring, a trough sink and a sliding door.
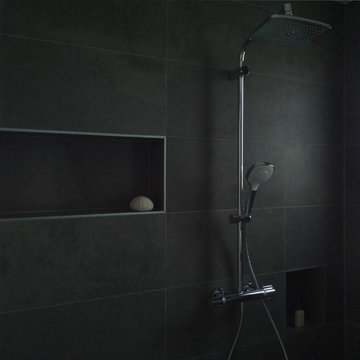
Mikael Seban
This is an example of a medium sized modern ensuite bathroom in Paris with beaded cabinets, beige cabinets, a built-in shower, a wall mounted toilet, grey tiles, mosaic tiles, grey walls, ceramic flooring, a trough sink, tiled worktops, grey floors and an open shower.
This is an example of a medium sized modern ensuite bathroom in Paris with beaded cabinets, beige cabinets, a built-in shower, a wall mounted toilet, grey tiles, mosaic tiles, grey walls, ceramic flooring, a trough sink, tiled worktops, grey floors and an open shower.
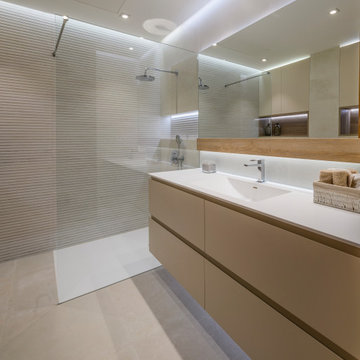
DESPUÉS BAÑO 1 - FOTO 1 - Resultado final de la reforma, doble iluminación, todos los revestimientos de PORCELANOSA, plato de ducha y encimera de lavabo de KRION, mueble a medida lacado
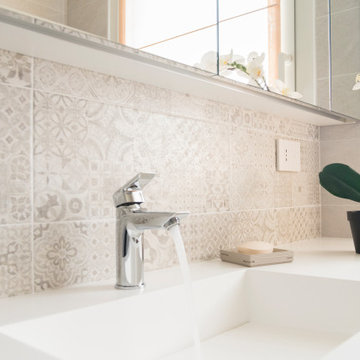
L'esigenza di Francesco era di avere un bagno principale che assolvesse alla funzione di bagno d'uso quotidiano e per gli ospiti. Francesco aveva bisogno di un ampio specchio e di molto spazio contenitivo per contenere tutti i sui prodotti. Il bagno è di medie dimensioni, ma più lungo che largo, e con la vasca a ridosso dell'ingresso. La particolarità dell'intervento di interior design, ma per la solo parte arredo, perché la casa era di nuova costruzione ed era già ultimata con gli impianti predisposti ed i rivestimenti già posizionati quando Francesco mi ha incaricata di aiutarlo, è nella scelta del mobile sospeso che alleggerisce l'insieme dell'ambiente senza togliere spazio contenitivo. Il mobile è diviso in due blocchi: una base con doppio cassetto con di fianco un'altra cassettiera e il lavabo integrato nel top del mobile che crea continuità. Il lavabo ha la caratteristica di avere uno scarico nascosto, rilevabile da una fessura lunga e stretta. Il materiale del top e del lavabo è resistentissimo e richiede poca manutenzione. Sopra il mobile lavabo una tripla specchiera contenitiva, con specchio anche nelle ante interne, ed il faretto per avere maggiore illuminazione. Il porta asciugamano è appeso a muro e, grazie alla mensolina superiore, funge da ulteriore piano di appoggio.
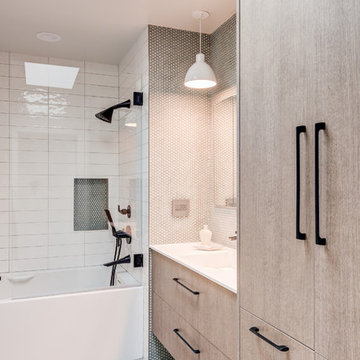
Photography by Treve Johnson Photography
Small contemporary ensuite bathroom in San Francisco with flat-panel cabinets, beige cabinets, a shower/bath combination, multi-coloured tiles, pebble tile flooring, a trough sink, engineered stone worktops, an open shower and white worktops.
Small contemporary ensuite bathroom in San Francisco with flat-panel cabinets, beige cabinets, a shower/bath combination, multi-coloured tiles, pebble tile flooring, a trough sink, engineered stone worktops, an open shower and white worktops.
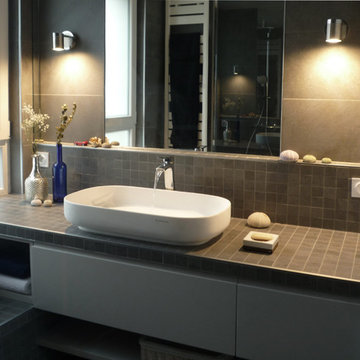
Mikael Seban
Photo of a medium sized modern ensuite bathroom in Paris with beaded cabinets, beige cabinets, a built-in shower, a wall mounted toilet, grey tiles, mosaic tiles, grey walls, ceramic flooring, a trough sink, tiled worktops, grey floors and an open shower.
Photo of a medium sized modern ensuite bathroom in Paris with beaded cabinets, beige cabinets, a built-in shower, a wall mounted toilet, grey tiles, mosaic tiles, grey walls, ceramic flooring, a trough sink, tiled worktops, grey floors and an open shower.

Nous sommes très fiers de cette réalisation. Elle nous a permis de travailler sur un projet unique et très luxe. La conception a été réalisée par Light is Design, et nous nous sommes occupés de l'exécution des travaux.
Bathroom and Cloakroom with Beige Cabinets and a Trough Sink Ideas and Designs
1

