Refine by:
Budget
Sort by:Popular Today
1 - 20 of 1,983 photos
Item 1 of 3

When we were asked by our clients to help fully overhaul this grade II listed property. We knew we needed to consider the spaces for modern day living and make it as open and light and airy as possible. There were a few specifics from our client, but on the whole we were left to the design the main brief being modern country with colour and pattern. There were some challenges along the way as the house is octagonal in shape and some rooms, especially the principal ensuite were quite a challenge.

Photo of a medium sized scandinavian ensuite bathroom in London with flat-panel cabinets, beige cabinets, a double shower, a wall mounted toilet, grey tiles, ceramic tiles, green walls, ceramic flooring, a submerged sink, quartz worktops, white floors, an open shower, white worktops, double sinks and a freestanding vanity unit.

Photo of a medium sized classic family bathroom in London with beige cabinets, a walk-in shower, a one-piece toilet, blue tiles, porcelain tiles, beige walls, porcelain flooring, blue floors, an open shower, a single sink and a floating vanity unit.

Medium sized contemporary ensuite bathroom in Minneapolis with flat-panel cabinets, beige cabinets, a freestanding bath, a built-in shower, a one-piece toilet, white walls, cement flooring, a submerged sink, marble worktops, grey floors, an open shower, white worktops, an enclosed toilet, double sinks and a floating vanity unit.

This bathroom remodel came together absolutely beautifully with the coved cabinets and stone benchtop introducing calm into the space.
This is an example of a medium sized contemporary ensuite bathroom in Central Coast with beige cabinets, a built-in bath, a walk-in shower, beige tiles, ceramic tiles, beige walls, ceramic flooring, a vessel sink, engineered stone worktops, black floors, an open shower, beige worktops, a wall niche, double sinks and a built in vanity unit.
This is an example of a medium sized contemporary ensuite bathroom in Central Coast with beige cabinets, a built-in bath, a walk-in shower, beige tiles, ceramic tiles, beige walls, ceramic flooring, a vessel sink, engineered stone worktops, black floors, an open shower, beige worktops, a wall niche, double sinks and a built in vanity unit.

Barrier free bathroom for total accessibility. Transitional styling with tile wainscotting.
This is an example of a medium sized classic ensuite bathroom in Ottawa with recessed-panel cabinets, beige cabinets, a built-in shower, a two-piece toilet, white tiles, metro tiles, blue walls, porcelain flooring, a submerged sink, engineered stone worktops, grey floors, an open shower, white worktops, a wall niche, a single sink, a built in vanity unit and wainscoting.
This is an example of a medium sized classic ensuite bathroom in Ottawa with recessed-panel cabinets, beige cabinets, a built-in shower, a two-piece toilet, white tiles, metro tiles, blue walls, porcelain flooring, a submerged sink, engineered stone worktops, grey floors, an open shower, white worktops, a wall niche, a single sink, a built in vanity unit and wainscoting.

Small space where bathroom gets transformed into functional bathroom yet simple and elegant.
Photo of a small modern ensuite bathroom in Los Angeles with flat-panel cabinets, beige cabinets, a freestanding bath, a walk-in shower, a wall mounted toilet, beige tiles, porcelain tiles, beige walls, porcelain flooring, a submerged sink, quartz worktops, grey floors, an open shower, beige worktops, a single sink and a freestanding vanity unit.
Photo of a small modern ensuite bathroom in Los Angeles with flat-panel cabinets, beige cabinets, a freestanding bath, a walk-in shower, a wall mounted toilet, beige tiles, porcelain tiles, beige walls, porcelain flooring, a submerged sink, quartz worktops, grey floors, an open shower, beige worktops, a single sink and a freestanding vanity unit.

Family bathroom with oak vanity, walk-in shower and freestanding tub with large format grey tiles.
Inspiration for a modern ensuite bathroom in Melbourne with beige cabinets, a freestanding bath, a walk-in shower, grey tiles, porcelain tiles, grey walls, porcelain flooring, engineered stone worktops, an open shower, a wall niche and a floating vanity unit.
Inspiration for a modern ensuite bathroom in Melbourne with beige cabinets, a freestanding bath, a walk-in shower, grey tiles, porcelain tiles, grey walls, porcelain flooring, engineered stone worktops, an open shower, a wall niche and a floating vanity unit.
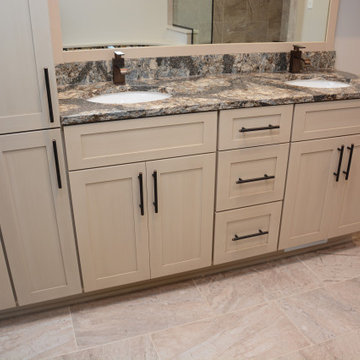
This master bath features Cambria Harlech quartz countertops.
Inspiration for a medium sized modern ensuite bathroom in DC Metro with recessed-panel cabinets, beige cabinets, a corner shower, beige tiles, grey walls, a submerged sink, engineered stone worktops, beige floors, an open shower, brown worktops, double sinks and a freestanding vanity unit.
Inspiration for a medium sized modern ensuite bathroom in DC Metro with recessed-panel cabinets, beige cabinets, a corner shower, beige tiles, grey walls, a submerged sink, engineered stone worktops, beige floors, an open shower, brown worktops, double sinks and a freestanding vanity unit.

Copyright Val de Saône Bâtiment et Gael Fontany; toute reproduction interdite.
Inspiration for a medium sized scandi shower room bathroom in Lyon with flat-panel cabinets, beige cabinets, an alcove shower, white walls, a vessel sink, wooden worktops, beige floors, an open shower, beige worktops, a single sink and a freestanding vanity unit.
Inspiration for a medium sized scandi shower room bathroom in Lyon with flat-panel cabinets, beige cabinets, an alcove shower, white walls, a vessel sink, wooden worktops, beige floors, an open shower, beige worktops, a single sink and a freestanding vanity unit.

Design firm Banner Day Interiors uses a clean palette of white and blue bathroom tiles while playing with scale and pattern in this satisfyingly seamless space. Featuring bathroom and shower tile from Fireclay Tile. Sample more colors at fireclaytile.com/samples
TILE SHOWN
Elongated Diamond Tile in Nautical
Small Diamond Sheeted Tile in Calcite
4x8 Tile in Calcite

This Condo has been in the family since it was first built. And it was in desperate need of being renovated. The kitchen was isolated from the rest of the condo. The laundry space was an old pantry that was converted. We needed to open up the kitchen to living space to make the space feel larger. By changing the entrance to the first guest bedroom and turn in a den with a wonderful walk in owners closet.
Then we removed the old owners closet, adding that space to the guest bath to allow us to make the shower bigger. In addition giving the vanity more space.
The rest of the condo was updated. The master bath again was tight, but by removing walls and changing door swings we were able to make it functional and beautiful all that the same time.
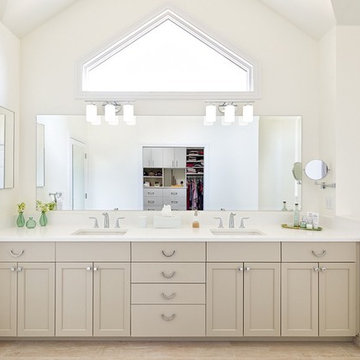
Symmetry and balance complete the look of this bathroom, walk in closet combo. With his and hers sinks, there is plenty of space for unique decorations. The large walk in closet provides space for dressing and extra storage space.
Photo Credit: StudioQPhoto.com

Ambient Elements creates conscious designs for innovative spaces by combining superior craftsmanship, advanced engineering and unique concepts while providing the ultimate wellness experience. We design and build saunas, infrared saunas, steam rooms, hammams, cryo chambers, salt rooms, snow rooms and many other hyperthermic conditioning modalities.
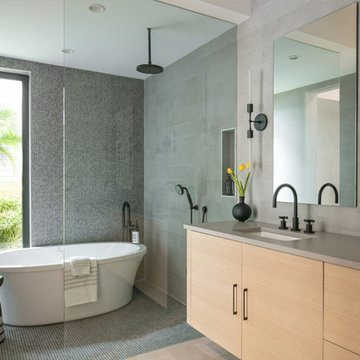
RYAN GAMMA
Contemporary ensuite bathroom in Tampa with flat-panel cabinets, beige cabinets, a freestanding bath, grey tiles, a submerged sink, grey floors and an open shower.
Contemporary ensuite bathroom in Tampa with flat-panel cabinets, beige cabinets, a freestanding bath, grey tiles, a submerged sink, grey floors and an open shower.
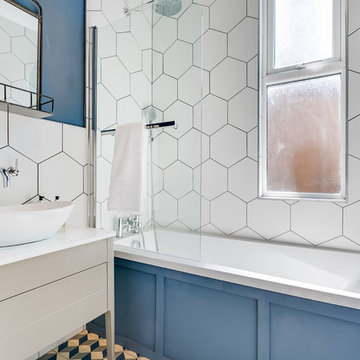
Photo of a contemporary shower room bathroom in London with flat-panel cabinets, beige cabinets, a built-in bath, a shower/bath combination, white tiles, blue walls, a vessel sink, multi-coloured floors, an open shower and white worktops.
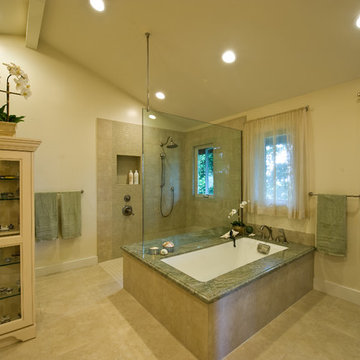
Design ideas for a large traditional ensuite bathroom in Hawaii with granite worktops, a submerged bath, a walk-in shower, beige walls, travertine flooring, beige floors, recessed-panel cabinets, beige cabinets, beige tiles, a submerged sink and an open shower.

In this master bathroom renovation, a Crema Marfil marble was selected for the floor and tub deck, as the movement of the tile was complementary to that in the existing Alabaster tile used for the shower walls. With continuity in mind, Crema Marfil was also selected for the vanity tops and a mocha glazed, canvas finish was specified for the vanities themselves. By choosing a rich, neutral color for the walls, the designer ensured that the cream and brown tones in all the materials would appear dominant, unifying those materials and giving the room a warm, relaxing feel.

Meraki Home Servies provide the best bathroom design and renovation skills in Toronto GTA
Medium sized modern shower room bathroom in Toronto with flat-panel cabinets, beige cabinets, a built-in bath, a built-in shower, a two-piece toilet, brown tiles, stone tiles, beige walls, porcelain flooring, a submerged sink, quartz worktops, yellow floors, an open shower, multi-coloured worktops, a wall niche, double sinks, a freestanding vanity unit, a coffered ceiling and panelled walls.
Medium sized modern shower room bathroom in Toronto with flat-panel cabinets, beige cabinets, a built-in bath, a built-in shower, a two-piece toilet, brown tiles, stone tiles, beige walls, porcelain flooring, a submerged sink, quartz worktops, yellow floors, an open shower, multi-coloured worktops, a wall niche, double sinks, a freestanding vanity unit, a coffered ceiling and panelled walls.

Photo of a medium sized contemporary ensuite bathroom in London with flat-panel cabinets, beige cabinets, a walk-in shower, a wall mounted toilet, white tiles, ceramic tiles, beige walls, ceramic flooring, a console sink, quartz worktops, multi-coloured floors, an open shower, grey worktops, feature lighting, double sinks and a floating vanity unit.
Bathroom and Cloakroom with Beige Cabinets and an Open Shower Ideas and Designs
1

