Refine by:
Budget
Sort by:Popular Today
1 - 20 of 219 photos
Item 1 of 3

This hall bath was the perfect spot to make a fun statement. The new bath features heated flooring, new chandelier, new soaking tub with tile surround and wallpaper. Because the homeowner is a bath lover, they opted to not install a shower here, but instead use the space to create a fun, spa-like feel.

Design ideas for a large world-inspired cloakroom in Other with open cabinets, beige cabinets, a two-piece toilet, black tiles, porcelain tiles, white walls, vinyl flooring, a built-in sink, wooden worktops, grey floors and brown worktops.

This powder room features a dark, hex tile as well as a reclaimed wood ceiling and vanity. The vanity has a black and gold marble countertop, as well as a gold round wall mirror and a gold light fixture.
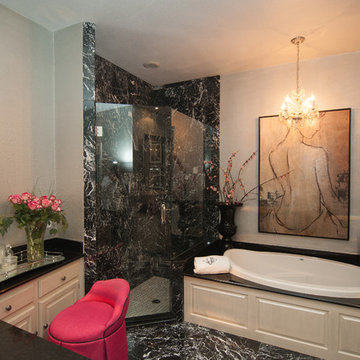
Inspiration for a large classic ensuite bathroom in Dallas with raised-panel cabinets, beige cabinets, an alcove bath, a corner shower, a two-piece toilet, black tiles, stone tiles, grey walls, marble flooring, a submerged sink and granite worktops.
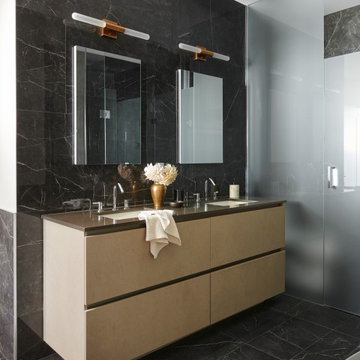
This is an example of a large contemporary ensuite bathroom in Toronto with flat-panel cabinets, beige cabinets, a freestanding bath, a two-piece toilet, black tiles, porcelain tiles, beige walls, porcelain flooring, engineered stone worktops, black floors, a hinged door, brown worktops, an enclosed toilet, double sinks, a floating vanity unit, an alcove shower and a submerged sink.
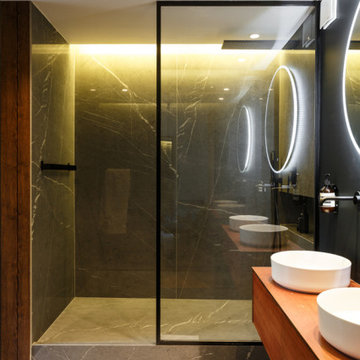
MCH a su donner une identité contemporaine au lieu, notamment via les jeux de couleurs noire et blanche, sans toutefois en renier l’héritage. Au sol, le parquet en point de Hongrie a été intégralement restauré tandis que des espaces de rangement sur mesure, laqués noir, ponctuent l’espace avec élégance. Une réalisation qui ne manque pas d’audace !
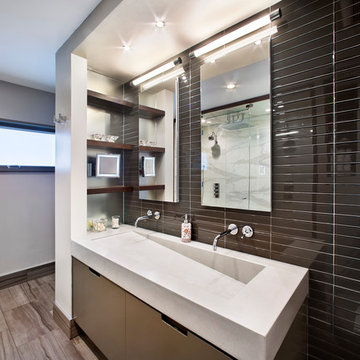
David Joseph
Medium sized contemporary ensuite bathroom in New York with flat-panel cabinets, beige cabinets, black tiles, glass tiles, white walls, porcelain flooring, an integrated sink and engineered stone worktops.
Medium sized contemporary ensuite bathroom in New York with flat-panel cabinets, beige cabinets, black tiles, glass tiles, white walls, porcelain flooring, an integrated sink and engineered stone worktops.
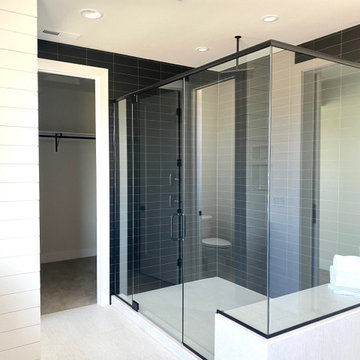
Inspiration for a large contemporary ensuite bathroom in Seattle with shaker cabinets, beige cabinets, a freestanding bath, a double shower, a two-piece toilet, black tiles, porcelain tiles, white walls, porcelain flooring, a submerged sink, engineered stone worktops, white floors, a hinged door, white worktops, a shower bench, double sinks, a built in vanity unit and tongue and groove walls.

This modern and elegant bathroom exudes a serene and calming ambiance, creating a space that invites relaxation. With its refined design and thoughtful details, the atmosphere is one of tranquility, providing a soothing retreat for moments of unwinding and rejuvenation.
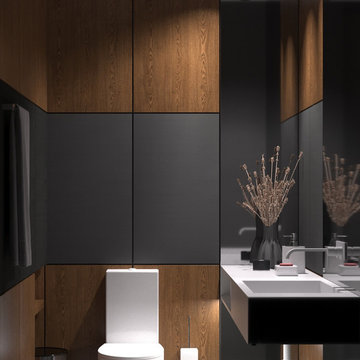
Гостевой туалет без использования настенной плитки. Стеновые шпонированные панели, зеркала на всю высоту помещения, применение архитектурного освещения создают атмосферу пространства комнаты / Дизайн интерьера гостевого туалета в Перми и не только
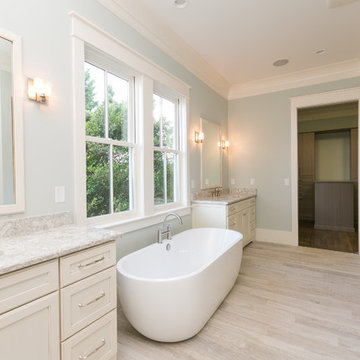
Inspiration for a large nautical bathroom in Charleston with shaker cabinets, beige cabinets, a freestanding bath, a walk-in shower, a two-piece toilet, black tiles, porcelain tiles, blue walls, porcelain flooring, a submerged sink and engineered stone worktops.
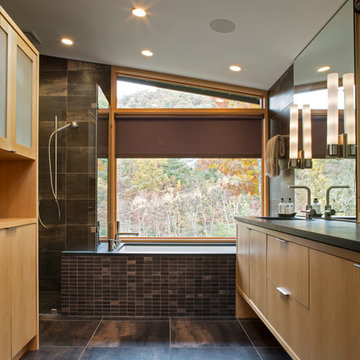
David Dietrich
Photo of a large contemporary ensuite bathroom in Charlotte with a submerged bath, granite worktops, flat-panel cabinets, beige cabinets, black tiles, ceramic tiles, beige walls, ceramic flooring, an integrated sink and brown floors.
Photo of a large contemporary ensuite bathroom in Charlotte with a submerged bath, granite worktops, flat-panel cabinets, beige cabinets, black tiles, ceramic tiles, beige walls, ceramic flooring, an integrated sink and brown floors.
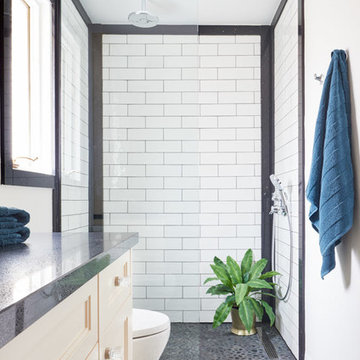
Design ideas for a mediterranean shower room bathroom in Toronto with recessed-panel cabinets, beige cabinets, an alcove shower, black tiles, white tiles, metro tiles, white walls, multi-coloured floors, an open shower and black worktops.
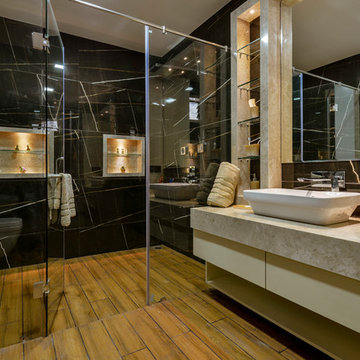
Designed by - Office of Contemporary Architecture
Photographed by - Ravi Chouhan, Sapna Jain
Medium sized contemporary bathroom in Bengaluru with flat-panel cabinets, beige cabinets, a built-in shower, black tiles, black walls, a vessel sink, brown floors, a hinged door and grey worktops.
Medium sized contemporary bathroom in Bengaluru with flat-panel cabinets, beige cabinets, a built-in shower, black tiles, black walls, a vessel sink, brown floors, a hinged door and grey worktops.
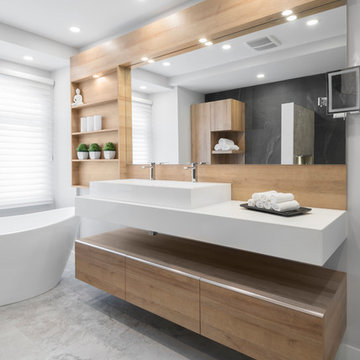
Design ideas for a medium sized contemporary ensuite bathroom in Montreal with flat-panel cabinets, beige cabinets, a freestanding bath, an alcove shower, a two-piece toilet, black tiles, ceramic tiles, beige walls, ceramic flooring, a vessel sink, engineered stone worktops, beige floors, an open shower and white worktops.
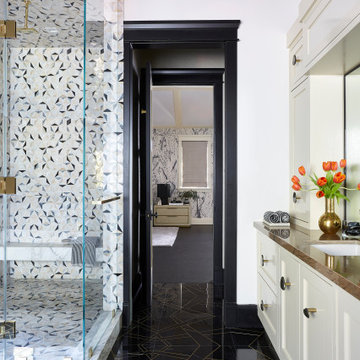
This is an example of a large classic ensuite bathroom in Los Angeles with recessed-panel cabinets, beige cabinets, a corner shower, black tiles, grey tiles, white tiles, white walls, a submerged sink, multi-coloured floors, a hinged door, brown worktops, a shower bench, a single sink and a built in vanity unit.
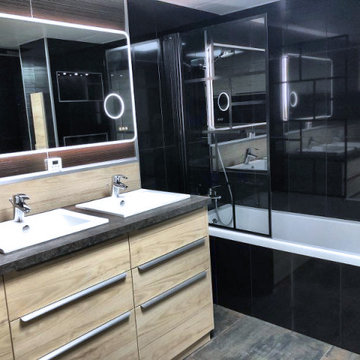
Une grande salle de bain double vasque agencée pour faire également buanderie:
- beaucoup de rangement
- lave-linge encastré
- sèche-linge encastré
- 2 grands tiroirs pour le linge à laver
- rangement table à repasser
Le carrelage sombre italien amène une profondeur visuelle.
Le plan grand de travail permet de plier et d'organiser le linge. Ses teintes cuivrées sont raccords avec le carrelage.
Ces teintes sombres et cuivrées sont mises en valeur par le pare-douche style industriel.
Tout est pensé pour une organisation optimale où tout a sa place.

THE SETUP
Upon moving to Glen Ellyn, the homeowners were eager to infuse their new residence with a style that resonated with their modern aesthetic sensibilities. The primary bathroom, while spacious and structurally impressive with its dramatic high ceilings, presented a dated, overly traditional appearance that clashed with their vision.
Design objectives:
Transform the space into a serene, modern spa-like sanctuary.
Integrate a palette of deep, earthy tones to create a rich, enveloping ambiance.
Employ a blend of organic and natural textures to foster a connection with nature.
THE REMODEL
Design challenges:
Take full advantage of the vaulted ceiling
Source unique marble that is more grounding than fanciful
Design minimal, modern cabinetry with a natural, organic finish
Offer a unique lighting plan to create a sexy, Zen vibe
Design solutions:
To highlight the vaulted ceiling, we extended the shower tile to the ceiling and added a skylight to bathe the area in natural light.
Sourced unique marble with raw, chiseled edges that provide a tactile, earthy element.
Our custom-designed cabinetry in a minimal, modern style features a natural finish, complementing the organic theme.
A truly creative layered lighting strategy dials in the perfect Zen-like atmosphere. The wavy protruding wall tile lights triggered our inspiration but came with an unintended harsh direct-light effect so we sourced a solution: bespoke diffusers measured and cut for the top and bottom of each tile light gap.
THE RENEWED SPACE
The homeowners dreamed of a tranquil, luxurious retreat that embraced natural materials and a captivating color scheme. Our collaborative effort brought this vision to life, creating a bathroom that not only meets the clients’ functional needs but also serves as a daily sanctuary. The carefully chosen materials and lighting design enable the space to shift its character with the changing light of day.
“Trust the process and it will all come together,” the home owners shared. “Sometimes we just stand here and think, ‘Wow, this is lovely!'”
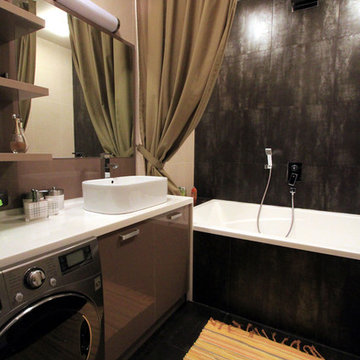
Дизайнер: Владимир Фирсов
Inspiration for a medium sized bohemian ensuite bathroom in Other with flat-panel cabinets, beige cabinets, a submerged bath, a shower/bath combination, black tiles, porcelain tiles, beige walls, porcelain flooring, a vessel sink, solid surface worktops, black floors and a shower curtain.
Inspiration for a medium sized bohemian ensuite bathroom in Other with flat-panel cabinets, beige cabinets, a submerged bath, a shower/bath combination, black tiles, porcelain tiles, beige walls, porcelain flooring, a vessel sink, solid surface worktops, black floors and a shower curtain.
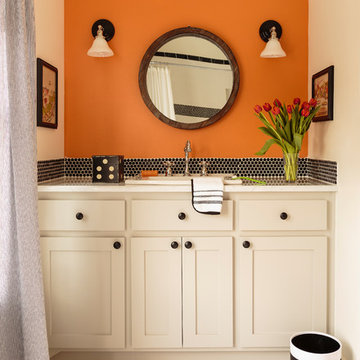
Photography by: Mark Lohman
Styled by: Sunday Hendrickson
Design ideas for a medium sized rural shower room bathroom in Little Rock with shaker cabinets, beige cabinets, black tiles, mosaic tiles, orange walls, mosaic tile flooring, a built-in sink, white floors and a shower curtain.
Design ideas for a medium sized rural shower room bathroom in Little Rock with shaker cabinets, beige cabinets, black tiles, mosaic tiles, orange walls, mosaic tile flooring, a built-in sink, white floors and a shower curtain.
Bathroom and Cloakroom with Beige Cabinets and Black Tiles Ideas and Designs
1

