Refine by:
Budget
Sort by:Popular Today
1 - 20 of 55 photos
Item 1 of 3

This bath offers generous space without going overboard in square footage. The homeowner chose to go with a large double vanity and a nice shower with custom features and a shower seat and decided to forgo the typical big soaking tub. The vanity area shown in this photo has plenty of storage within the mirrored wall cabinets and the large drawers below. The mirrors were cased out with the matching woodwork and crown detail. The countertop is Crema Marfil slab marble with undermount Marzi sinks. The Kallista faucetry was chosen in chrome since it was an easier finish to maintain for years to come. Other metal details were done in the oil rubbed bronze to work with the theme through out the home. The floor tile is a 12 x 12 Bursa Beige Marble that is set on the diagonal. The backsplash to the vanity is the companion Bursa Beige mini running bond mosaic with a cap also in the Bursa Beige marble. Vaulted ceilings add to the dramatic feel of this bath. The bronze and crystal chandelier also adds to the dramatic glamour of the bath.
Photography by Northlight Photography.

Photography by William Quarles
Design ideas for a large classic ensuite half tiled bathroom in Charleston with a freestanding bath, stone tiles, pebble tile flooring, beaded cabinets, beige cabinets, a corner shower, grey tiles, beige walls, engineered stone worktops, grey floors and white worktops.
Design ideas for a large classic ensuite half tiled bathroom in Charleston with a freestanding bath, stone tiles, pebble tile flooring, beaded cabinets, beige cabinets, a corner shower, grey tiles, beige walls, engineered stone worktops, grey floors and white worktops.

©Finished Basement Company
Photo of a medium sized classic bathroom in Minneapolis with freestanding cabinets, beige cabinets, an alcove shower, a one-piece toilet, white tiles, metro tiles, blue walls, medium hardwood flooring, a submerged sink, marble worktops, brown floors, a hinged door and multi-coloured worktops.
Photo of a medium sized classic bathroom in Minneapolis with freestanding cabinets, beige cabinets, an alcove shower, a one-piece toilet, white tiles, metro tiles, blue walls, medium hardwood flooring, a submerged sink, marble worktops, brown floors, a hinged door and multi-coloured worktops.
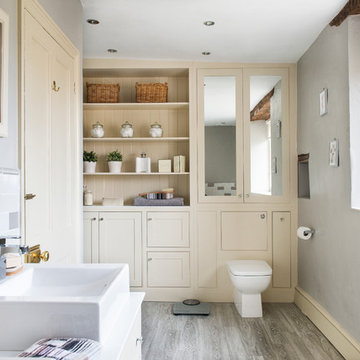
We were commissioned to design a new master bathroom for a beautiful stone farmhouse near Norton St Philip. Following consultations with the client we proposed a scheme of soft greys and creams to update this great, character space. We also designed a bespoke vanity unit and a large built in wall of shelves and cupboards to address the clients need for more storage. This project was completed in October 2014 and featured in the October 2015 issue of Ideal Home.
Colin Poole at Photoword
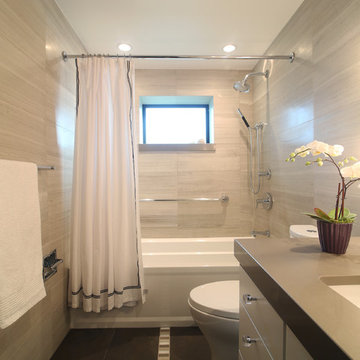
Winner of Interior Design Society's 2013 Designer of the Year Awards: Bathrooms 30K & Under - 2nd Place
This is an example of a traditional half tiled bathroom in Other with a submerged sink, flat-panel cabinets, beige cabinets, an alcove bath, a shower/bath combination and beige tiles.
This is an example of a traditional half tiled bathroom in Other with a submerged sink, flat-panel cabinets, beige cabinets, an alcove bath, a shower/bath combination and beige tiles.

Photo of a medium sized classic ensuite half tiled bathroom in Minneapolis with beige cabinets, a built-in bath, black and white tiles, yellow walls, a submerged sink, marble worktops, recessed-panel cabinets, marble flooring and white floors.

Adjacent to the spectacular soaking tub is the custom-designed glass shower enclosure, framed by smoke-colored wall and floor tile. Oak flooring and cabinetry blend easily with the teak ceiling soffit details. Architecture and interior design by Pierre Hoppenot, Studio PHH Architects.

Project from design to Completion
Photo of a small contemporary grey and cream bathroom in London with beaded cabinets, beige cabinets, a wall mounted toilet, grey tiles, porcelain tiles, beige walls, porcelain flooring, a built-in sink, marble worktops, grey floors, an open shower, white worktops, a laundry area, a single sink, a built in vanity unit and a drop ceiling.
Photo of a small contemporary grey and cream bathroom in London with beaded cabinets, beige cabinets, a wall mounted toilet, grey tiles, porcelain tiles, beige walls, porcelain flooring, a built-in sink, marble worktops, grey floors, an open shower, white worktops, a laundry area, a single sink, a built in vanity unit and a drop ceiling.
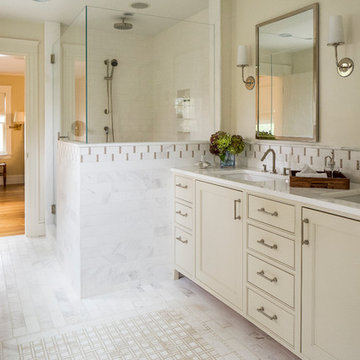
Chip Riegel
www.chipriegel.com
This is an example of a large traditional ensuite half tiled bathroom in Providence with flat-panel cabinets, beige cabinets, a corner shower, white tiles, mosaic tiles, beige walls, marble flooring, a submerged sink and marble worktops.
This is an example of a large traditional ensuite half tiled bathroom in Providence with flat-panel cabinets, beige cabinets, a corner shower, white tiles, mosaic tiles, beige walls, marble flooring, a submerged sink and marble worktops.

This modern and elegant bathroom exudes a serene and calming ambiance, creating a space that invites relaxation. With its refined design and thoughtful details, the atmosphere is one of tranquility, providing a soothing retreat for moments of unwinding and rejuvenation.
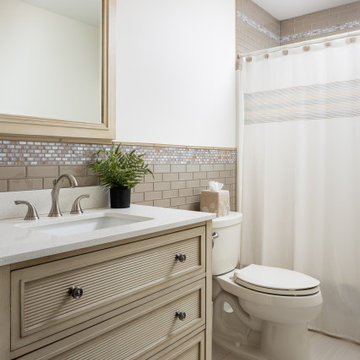
Long, narrow bathroom
This is an example of a medium sized coastal half tiled bathroom in New York with beige cabinets, an alcove bath, a shower/bath combination, a two-piece toilet, beige tiles, metro tiles, white walls, porcelain flooring, a submerged sink, marble worktops, multi-coloured floors, a shower curtain, white worktops, a single sink and a freestanding vanity unit.
This is an example of a medium sized coastal half tiled bathroom in New York with beige cabinets, an alcove bath, a shower/bath combination, a two-piece toilet, beige tiles, metro tiles, white walls, porcelain flooring, a submerged sink, marble worktops, multi-coloured floors, a shower curtain, white worktops, a single sink and a freestanding vanity unit.
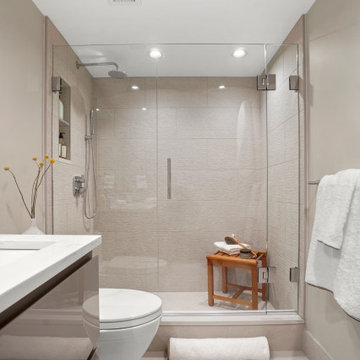
Here is another view of the shower from further away. It shows the tile flooring. This beige flooring along with the beige show tiles, walls, and vanity create a clean cohesive neutral look.

Inspiration for a large beach style ensuite bathroom in Orange County with flat-panel cabinets, beige cabinets, a freestanding bath, a one-piece toilet, white tiles, porcelain tiles, white walls, porcelain flooring, a submerged sink, marble worktops, brown floors, a hinged door, white worktops, a shower bench, double sinks, a built in vanity unit and a vaulted ceiling.
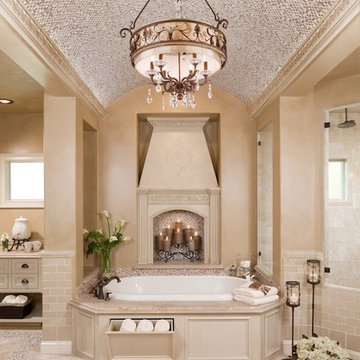
Kolanowski Studio
Large traditional ensuite half tiled bathroom in Houston with mosaic tiles, beaded cabinets, beige cabinets, a built-in bath, beige tiles, beige walls, travertine flooring and beige floors.
Large traditional ensuite half tiled bathroom in Houston with mosaic tiles, beaded cabinets, beige cabinets, a built-in bath, beige tiles, beige walls, travertine flooring and beige floors.

Design ideas for a medium sized contemporary ensuite half tiled bathroom in London with flat-panel cabinets, beige cabinets, a walk-in shower, a wall mounted toilet, white tiles, ceramic tiles, beige walls, ceramic flooring, a console sink, quartz worktops, multi-coloured floors, an open shower, grey worktops, feature lighting, double sinks and a floating vanity unit.

Adjacent to the spectacular soaking tub is the custom-designed glass shower enclosure, framed by smoke-colored wall and floor tile. Oak flooring and cabinetry blend easily with the teak ceiling soffit details. Architecture and interior design by Pierre Hoppenot, Studio PHH Architects.
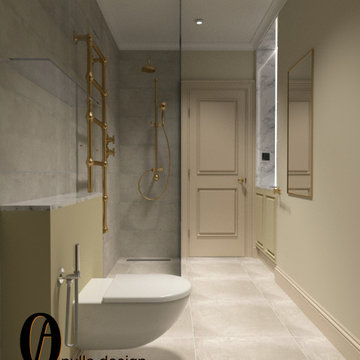
Project from design to Completion
Small contemporary grey and cream bathroom in London with beaded cabinets, beige cabinets, a wall mounted toilet, grey tiles, porcelain tiles, beige walls, porcelain flooring, a built-in sink, marble worktops, grey floors, an open shower, white worktops, a laundry area, a single sink, a built in vanity unit and a drop ceiling.
Small contemporary grey and cream bathroom in London with beaded cabinets, beige cabinets, a wall mounted toilet, grey tiles, porcelain tiles, beige walls, porcelain flooring, a built-in sink, marble worktops, grey floors, an open shower, white worktops, a laundry area, a single sink, a built in vanity unit and a drop ceiling.
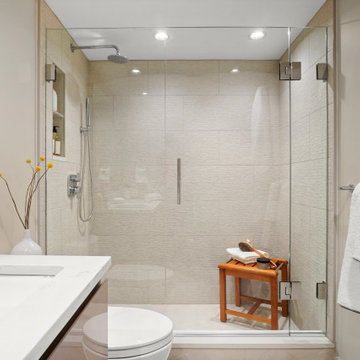
Here is a straight on view of the shower. We added a glass hinged door, a built in shower shelf, and added a wood bench. The clean look and neutral colors relates this bathroom to the aesthetic of a spa.
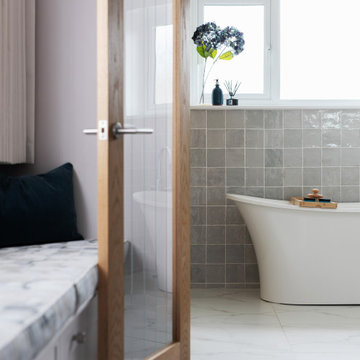
Contemporary master en-suite with oak cabinetry, porcelain tiles, zellige tiles and walk in shower
Medium sized contemporary grey and white half tiled bathroom in Sussex with recessed-panel cabinets, beige cabinets, a freestanding bath, a walk-in shower, a wall mounted toilet, grey tiles, ceramic tiles, yellow walls, porcelain flooring, a console sink, marble worktops, yellow floors, an open shower, yellow worktops, feature lighting, double sinks and a floating vanity unit.
Medium sized contemporary grey and white half tiled bathroom in Sussex with recessed-panel cabinets, beige cabinets, a freestanding bath, a walk-in shower, a wall mounted toilet, grey tiles, ceramic tiles, yellow walls, porcelain flooring, a console sink, marble worktops, yellow floors, an open shower, yellow worktops, feature lighting, double sinks and a floating vanity unit.
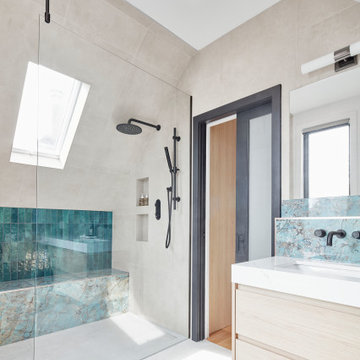
This is an example of a medium sized modern grey and teal ensuite half tiled bathroom in Toronto with flat-panel cabinets, beige cabinets, a built-in shower, a wall mounted toilet, green tiles, porcelain tiles, white walls, porcelain flooring, a submerged sink, engineered stone worktops, grey floors, an open shower, white worktops, a single sink, a floating vanity unit and a vaulted ceiling.
Bathroom and Cloakroom with Beige Cabinets and Half Tiled Walls Ideas and Designs
1

